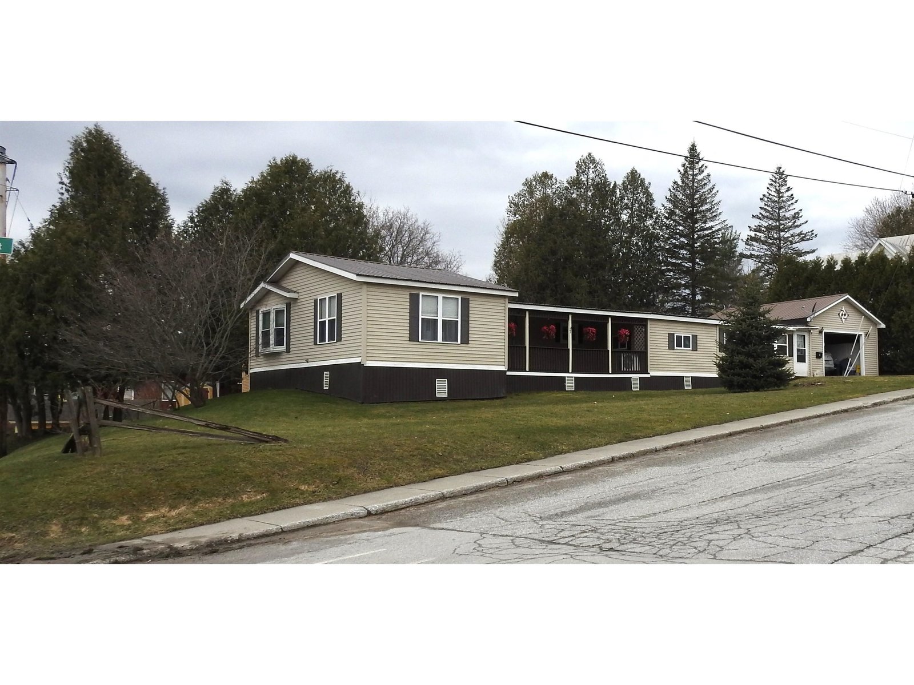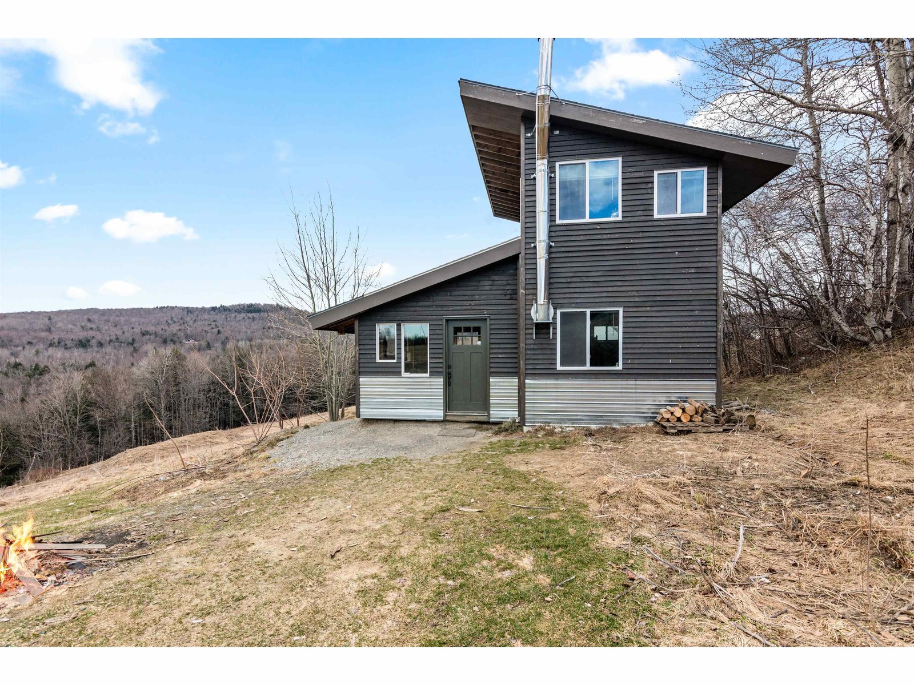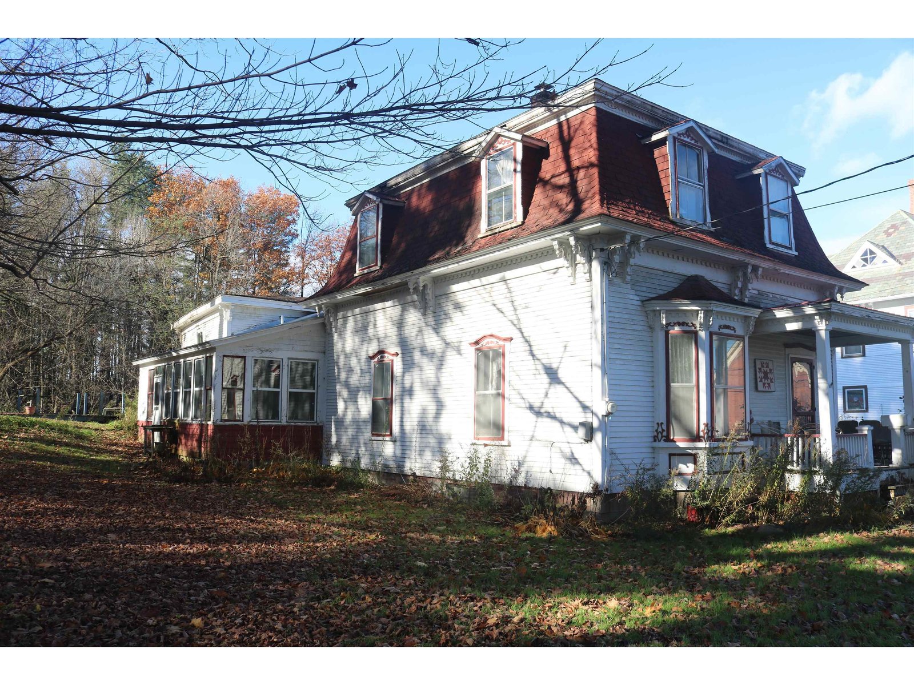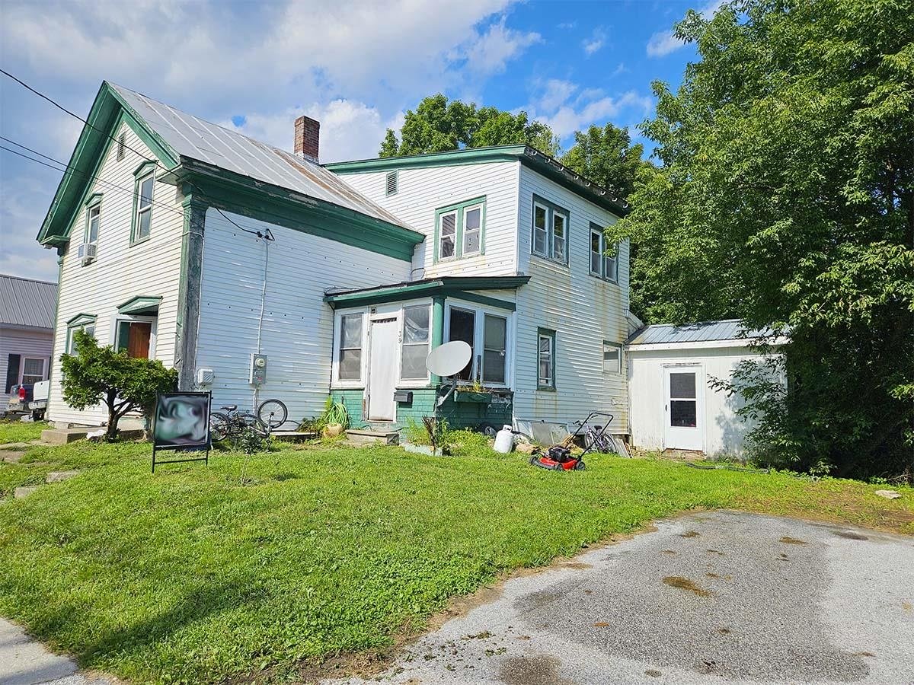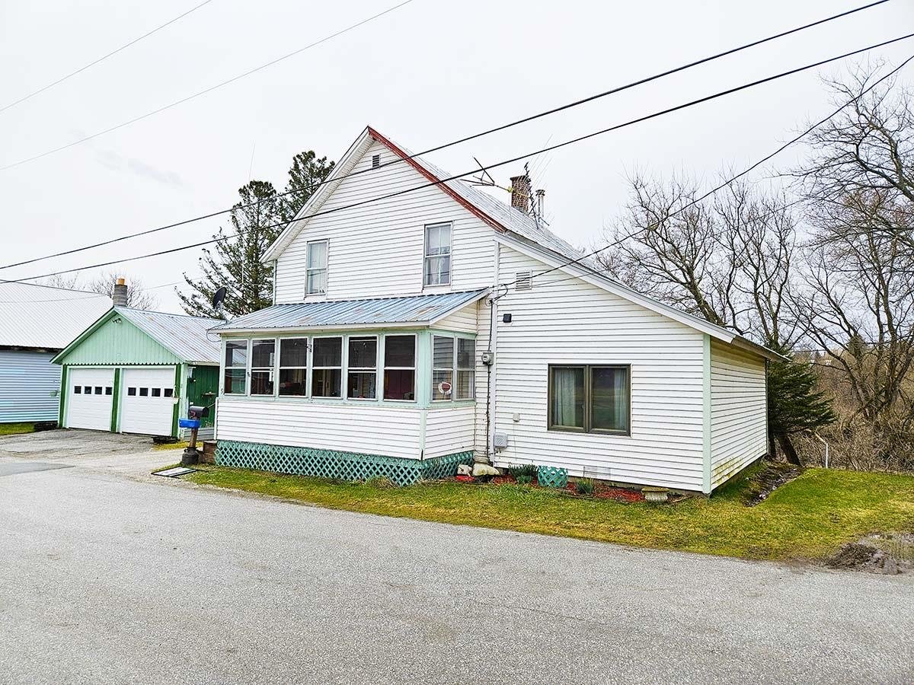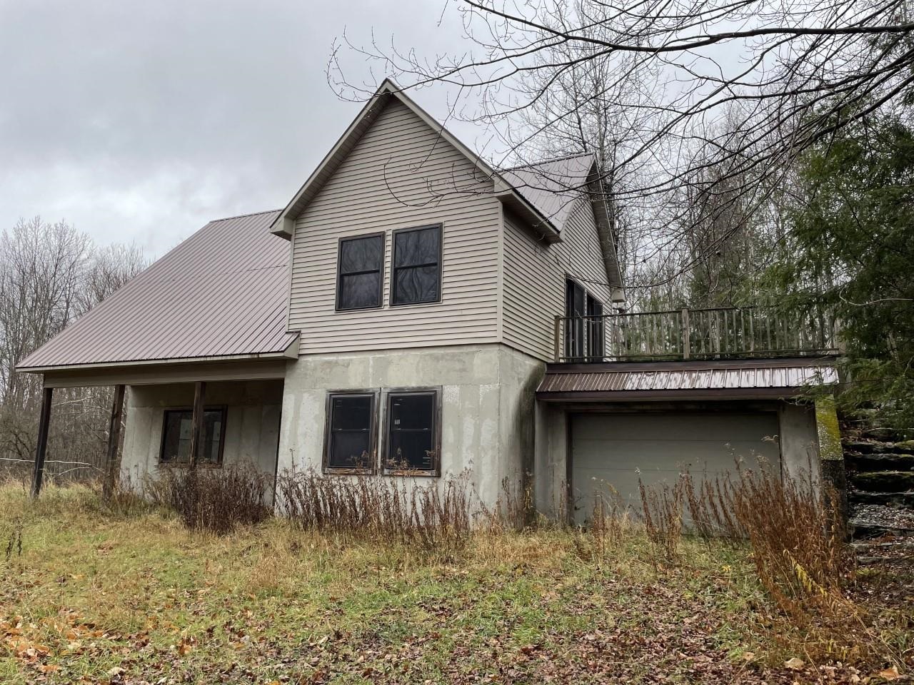234 East Richford Slide Road Richford, Vermont 05476 MLS# 4936489
 Back to Search Results
Next Property
Back to Search Results
Next Property
Sold Status
$180,000 Sold Price
House Type
1 Beds
1 Baths
1,870 Sqft
Sold By Pall Spera Company Realtors-Morrisville
Similar Properties for Sale
Request a Showing or More Info

Call: 802-863-1500
Mortgage Provider
Mortgage Calculator
$
$ Taxes
$ Principal & Interest
$
This calculation is based on a rough estimate. Every person's situation is different. Be sure to consult with a mortgage advisor on your specific needs.
Franklin County
A remarkable +/-51 acre parcel with 1600 feet of road frontage on East Richford Slide Road and over 1600' of frontage on Lucas Brook, offering a long drive and private setting. The house is well constructed European Style home, first floor concrete to the topfloor. Top floor open and can easily be divided into additonal rooms. The house needs heating system, hot water tank and new electrical panal. Since the house has not been occupied for the past 10 years, the state of vermont does not acknowledge the existing septic system. The original house/ concrete first floor was built in 1969 with a second floor added in 2007. The house needs work, there is a current water seepage between the orginal building and addition, its not ground water but coming in off deck. leaking into the utility room. The house has not been occupied for a number of years and there is a mold issue that will need to addressed. The property is being sold "AS IS" †
Property Location
Property Details
| Sold Price $180,000 | Sold Date Mar 20th, 2023 | |
|---|---|---|
| List Price $180,000 | Total Rooms 3 | List Date Nov 9th, 2022 |
| MLS# 4936489 | Lot Size 51.000 Acres | Taxes $3,716 |
| Type House | Stories 1 1/2 | Road Frontage 1622 |
| Bedrooms 1 | Style Other | Water Frontage |
| Full Bathrooms 1 | Finished 1,870 Sqft | Construction No, Existing |
| 3/4 Bathrooms 0 | Above Grade 983 Sqft | Seasonal No |
| Half Bathrooms 0 | Below Grade 887 Sqft | Year Built 1969 |
| 1/4 Bathrooms 0 | Garage Size 1 Car | County Franklin |
| Interior Features |
|---|
| Equipment & Appliances |
| Family Room 11'3" X 22 & 11'3 X 22', Basement | Kitchen - Eat-in 13'4' x 12', Basement | Bath - Full 5'3" X 6'3", Basement |
|---|---|---|
| Utility Room 7'11" x 15', Basement | Bedroom 23'6" X 14'8" & 19'6" X, 1st Floor |
| ConstructionInsulated Concrete Forms |
|---|
| BasementWalkout, Concrete |
| Exterior Features |
| Exterior Concrete | Disability Features |
|---|---|
| Foundation Concrete | House Color natural |
| Floors Laminate, Ceramic Tile | Building Certifications |
| Roof Metal | HERS Index |
| DirectionsHighway 105 Richford, turn right at Catholic Church onto Highway 105 East, to 3.5 miles and turn left on Glen Sutton Road (Rte N. 105A). Continue 1.4 miles to E. Richford Slide Road on your right. Driveway on your right 1 mile just past mailbox #231. |
|---|
| Lot Description, Wooded, Stream, Wooded |
| Garage & Parking Attached, |
| Road Frontage 1622 | Water Access |
|---|---|
| Suitable Use | Water Type |
| Driveway Gravel | Water Body |
| Flood Zone No | Zoning agricultural/ residential |
| School District Franklin Northeast | Middle Richford Jr/Sr High School |
|---|---|
| Elementary Richford Elementary School | High Richford Senior High School |
| Heat Fuel None | Excluded |
|---|---|
| Heating/Cool None, None | Negotiable |
| Sewer On-Site Septic Needed | Parcel Access ROW No |
| Water Drilled Well | ROW for Other Parcel |
| Water Heater None | Financing |
| Cable Co | Documents |
| Electric 100 Amp, On-Site | Tax ID 516-162-10217 |

† The remarks published on this webpage originate from Listed By Karen Frascella of Montgomery Properties via the NNEREN IDX Program and do not represent the views and opinions of Coldwell Banker Hickok & Boardman. Coldwell Banker Hickok & Boardman Realty cannot be held responsible for possible violations of copyright resulting from the posting of any data from the NNEREN IDX Program.

