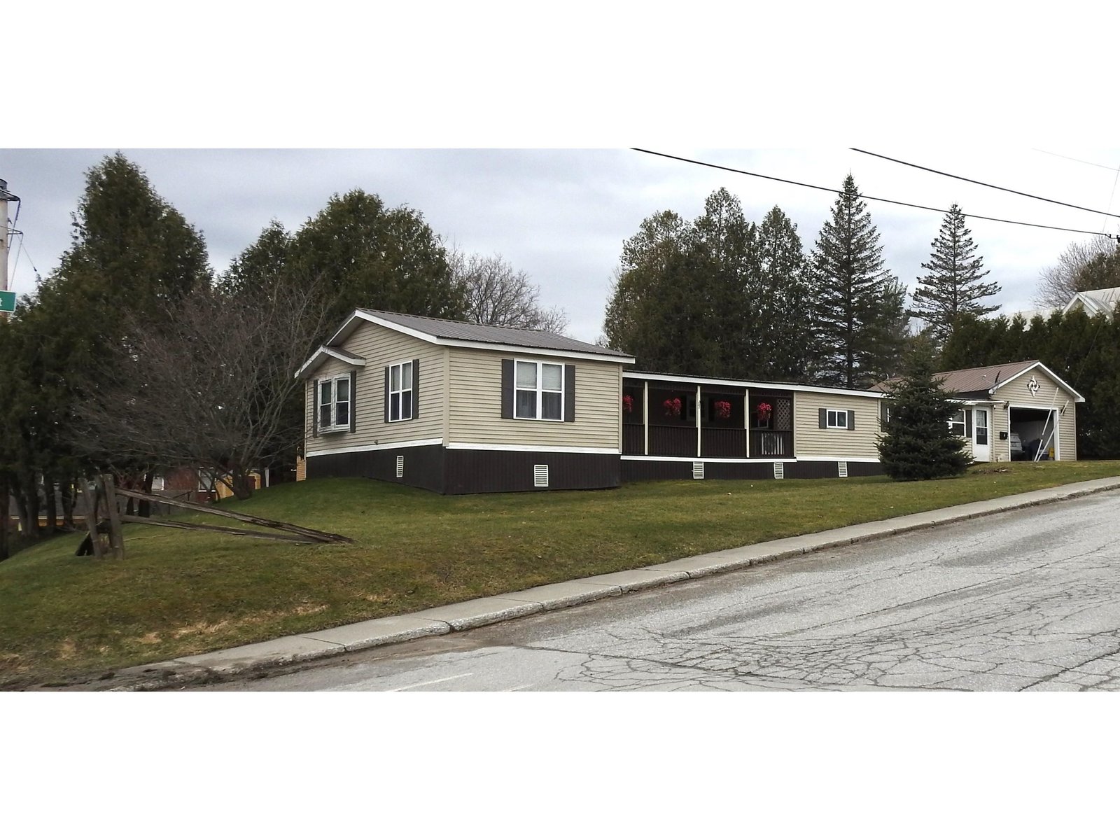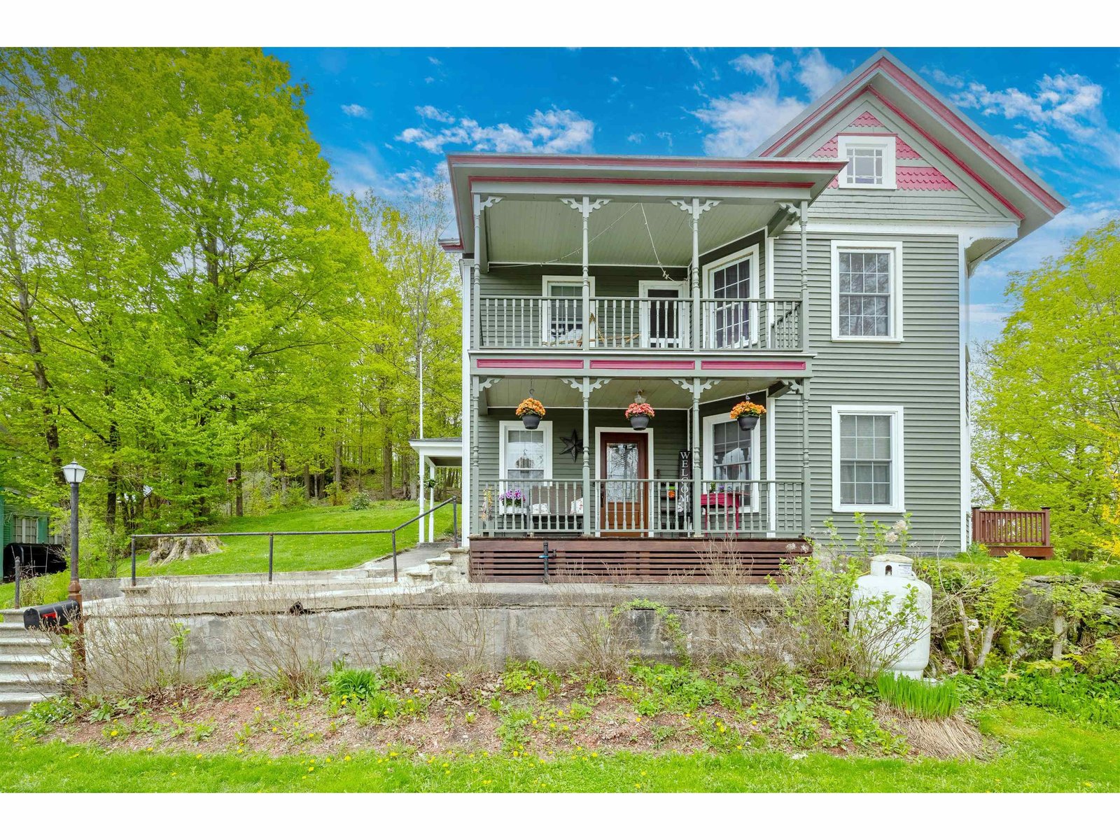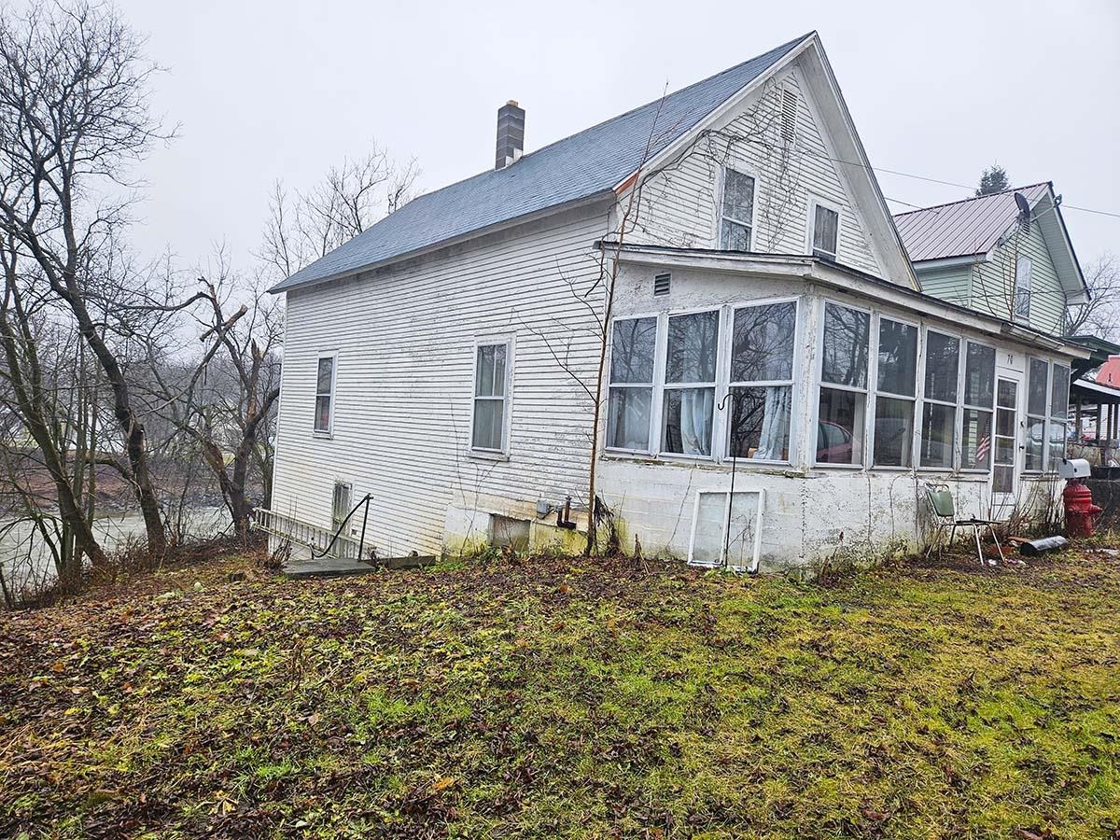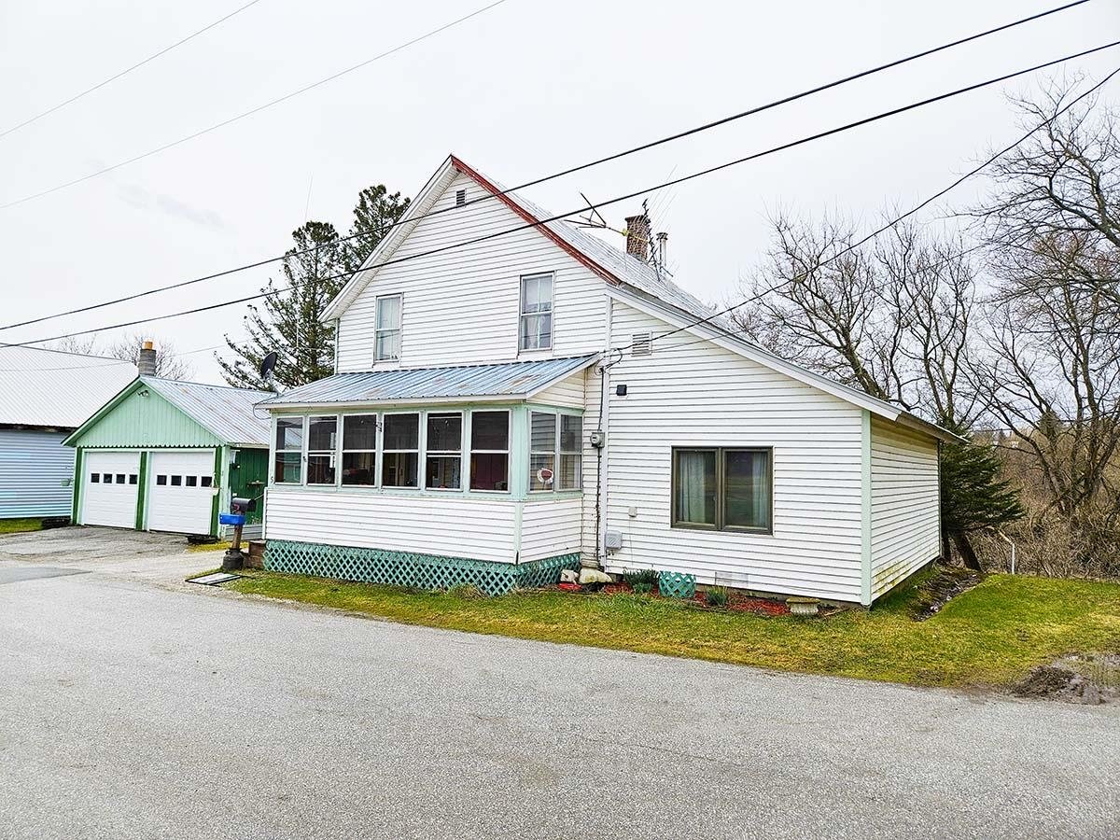Sold Status
$164,900 Sold Price
House Type
5 Beds
3 Baths
2,728 Sqft
Sold By
Similar Properties for Sale
Request a Showing or More Info

Call: 802-863-1500
Mortgage Provider
Mortgage Calculator
$
$ Taxes
$ Principal & Interest
$
This calculation is based on a rough estimate. Every person's situation is different. Be sure to consult with a mortgage advisor on your specific needs.
Franklin County
For the discriminating buyer who demands and expects the very best that money will buy on the marketplace today. This Timeless Classic Hill section Victorian Lady is a true showstopper offering approx.. 2728 sq. ft. living space, open flr plan, HW, Parquet & softwood flooring. This home offers many features of a true bygone era such as pocket doors, Rumford Brick fireplace, Butlerâs pantry, stick & Ball fretwork archway, colored glass windows and a beautiful terraced staircase with ornate balustrade just to name a few amenities. If you are looking for a true showplace to live in and entertain your new home awaits you. †
Property Location
Property Details
| Sold Price $164,900 | Sold Date Oct 31st, 2015 | |
|---|---|---|
| List Price $179,900 | Total Rooms 14 | List Date Apr 8th, 2015 |
| MLS# 4412194 | Lot Size 0.500 Acres | Taxes $4,593 |
| Type House | Stories 3 | Road Frontage 132 |
| Bedrooms 5 | Style Victorian | Water Frontage |
| Full Bathrooms 2 | Finished 2,728 Sqft | Construction Existing |
| 3/4 Bathrooms 0 | Above Grade 2,728 Sqft | Seasonal No |
| Half Bathrooms 1 | Below Grade 0 Sqft | Year Built 1900 |
| 1/4 Bathrooms 0 | Garage Size 2 Car | County Franklin |
| Interior FeaturesKitchen, Living Room, Natural Woodwork, Lead/Stain Glass, Primary BR with BA, Fireplace-Gas, Draperies, 2nd Floor Laundry, 1 Fireplace, Cable, Cable Internet |
|---|
| Equipment & AppliancesRefrigerator, Dishwasher, Exhaust Hood, Range-Gas |
| Primary Bedroom 13X12 2nd Floor | 2nd Bedroom 11X12 2nd Floor | 3rd Bedroom 17X15 2nd Floor |
|---|---|---|
| 4th Bedroom 11X12 2nd Floor | 5th Bedroom 13X10 2nd Floor | Living Room 13X16 |
| Kitchen 17X11 | Dining Room 13X17 1st Floor | Family Room 14X13 1st Floor |
| ConstructionWood Frame, Existing |
|---|
| BasementInterior, Bulkhead, Unfinished, Interior Stairs, Full, Exterior Stairs |
| Exterior FeaturesPartial Fence, Porch, Porch-Covered |
| Exterior Wood, Clapboard | Disability Features Bathrm w/step-in Shower, 1st Flr Hard Surface Flr. |
|---|---|
| Foundation Stone | House Color Yello |
| Floors Vinyl, Softwood, Parquet, Hardwood | Building Certifications |
| Roof Slate | HERS Index |
| DirectionsRt. 105 North to Richford Village, proceed down Main Street, cross the bridge, right onto Province Street, Take 2nd Left onto Elm Street, take 2nd left onto Elm Avenue. Property on the left, see sign. |
|---|
| Lot DescriptionCity Lot, Village |
| Garage & Parking Detached, Barn, Driveway |
| Road Frontage 132 | Water Access |
|---|---|
| Suitable UseNot Applicable | Water Type |
| Driveway Gravel | Water Body |
| Flood Zone No | Zoning Residential |
| School District Franklin Northeast | Middle Richford Jr/Sr High School |
|---|---|
| Elementary Richford Elementary School | High Richford Senior High School |
| Heat Fuel Gas-LP/Bottle, Oil | Excluded |
|---|---|
| Heating/Cool Stove, Hot Air | Negotiable |
| Sewer Public | Parcel Access ROW No |
| Water Public | ROW for Other Parcel No |
| Water Heater Gas-Lp/Bottle, Tank | Financing All Financing Options |
| Cable Co DirectTV | Documents Deed, Survey, Property Disclosure |
| Electric 100 Amp, Circuit Breaker(s) | Tax ID 516-162-10186 |

† The remarks published on this webpage originate from Listed By of via the NNEREN IDX Program and do not represent the views and opinions of Coldwell Banker Hickok & Boardman. Coldwell Banker Hickok & Boardman Realty cannot be held responsible for possible violations of copyright resulting from the posting of any data from the NNEREN IDX Program.

 Back to Search Results
Back to Search Results










