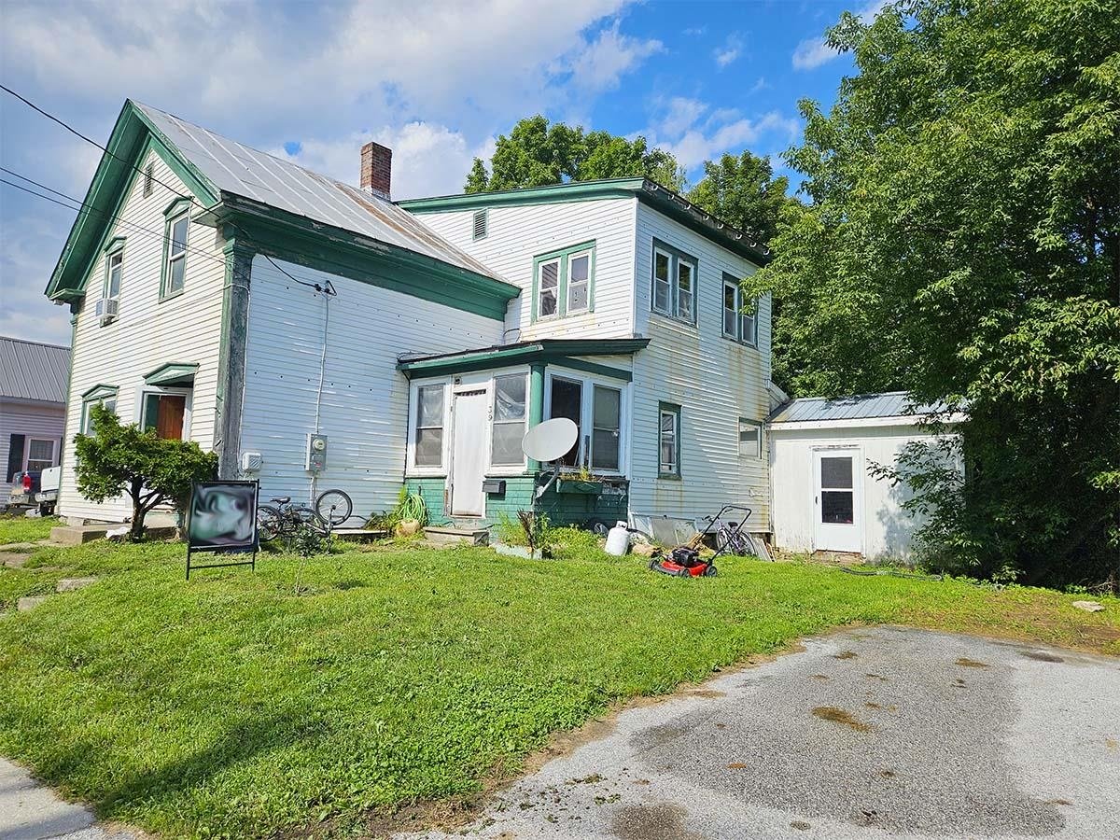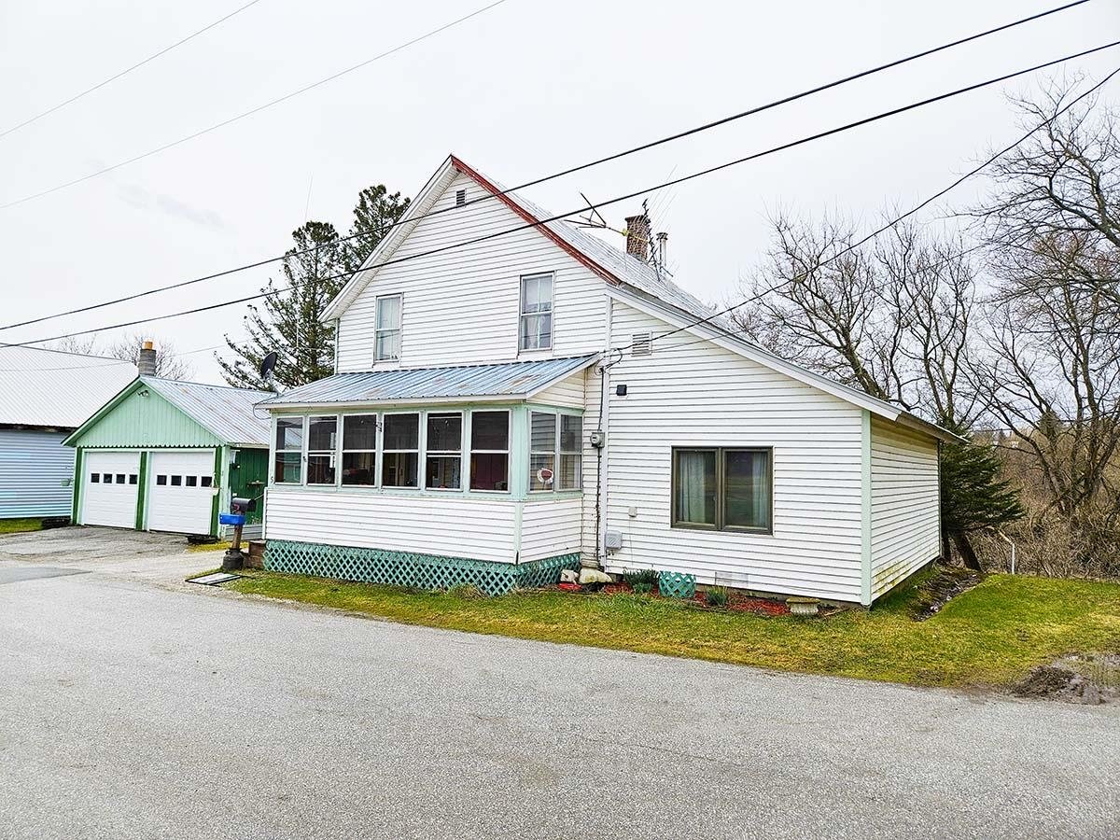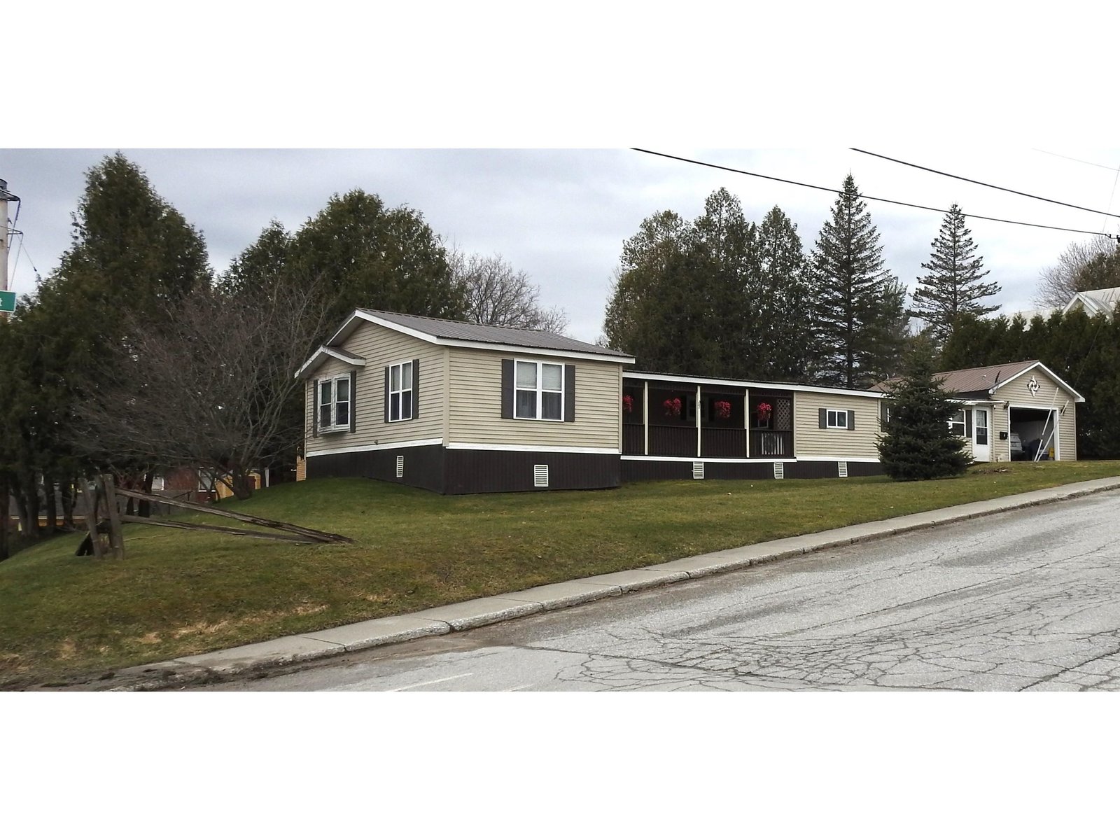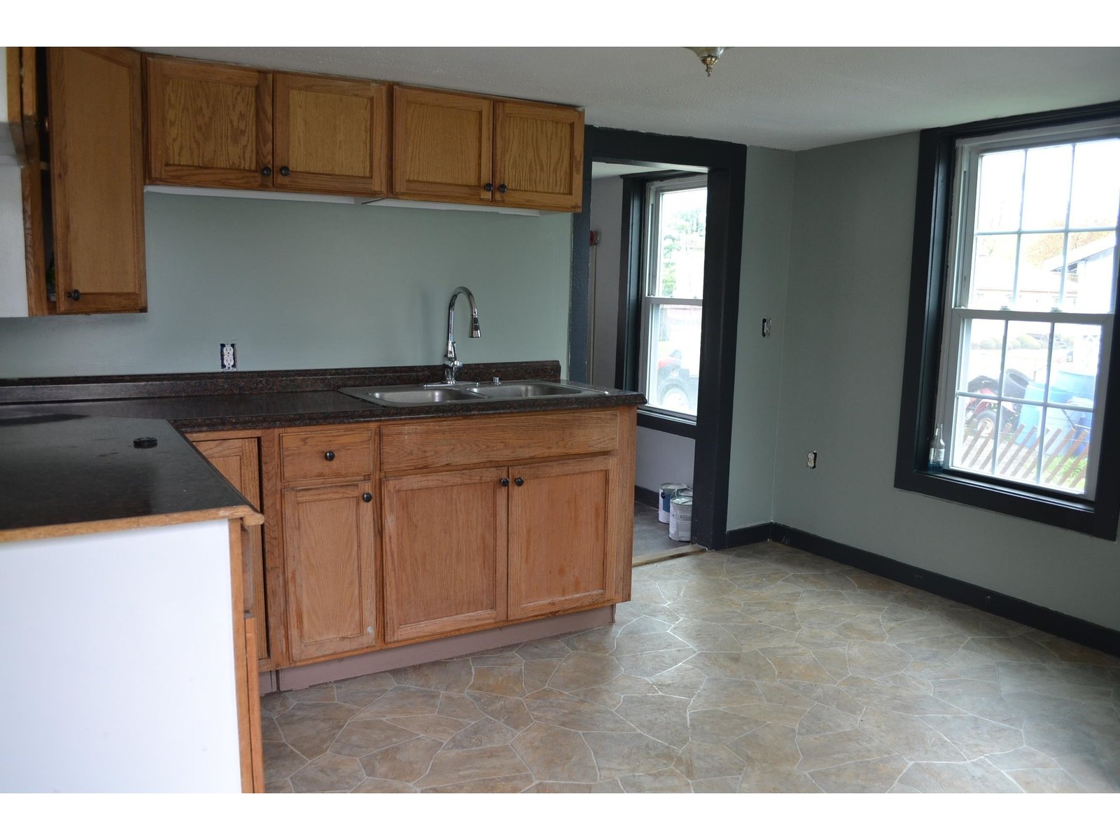Sold Status
$150,000 Sold Price
House Type
4 Beds
2 Baths
2,326 Sqft
Sold By KW Vermont- Enosburg
Similar Properties for Sale
Request a Showing or More Info

Call: 802-863-1500
Mortgage Provider
Mortgage Calculator
$
$ Taxes
$ Principal & Interest
$
This calculation is based on a rough estimate. Every person's situation is different. Be sure to consult with a mortgage advisor on your specific needs.
Franklin County
Almost 7 acres and a stick built home built in 2008! This is a must see if you're looking for a private lot, with a move-in ready home at an affordable price. Roomy inside and a large back deck with a fireplace to enjoy the fall foliage from. †
Property Location
Property Details
| Sold Price $150,000 | Sold Date Sep 8th, 2017 | |
|---|---|---|
| List Price $150,000 | Total Rooms 7 | List Date Aug 26th, 2016 |
| MLS# 4512419 | Lot Size 6.670 Acres | Taxes $4,059 |
| Type House | Stories 1 | Road Frontage |
| Bedrooms 4 | Style Ranch | Water Frontage |
| Full Bathrooms 2 | Finished 2,326 Sqft | Construction No, Existing |
| 3/4 Bathrooms 0 | Above Grade 2,326 Sqft | Seasonal No |
| Half Bathrooms 0 | Below Grade 0 Sqft | Year Built 2008 |
| 1/4 Bathrooms 0 | Garage Size 0 Car | County Franklin |
| Interior FeaturesWhirlpool Tub, Primary BR with BA, 1st Floor Laundry, Laundry Hook-ups, , Cable, Cable Internet |
|---|
| Equipment & AppliancesRange-Electric, Dishwasher, Refrigerator |
| Kitchen 22.5 x 10, 1st Floor | Dining Room 19.5 x 13, 1st Floor | Living Room 24.3 x 13, 1st Floor |
|---|---|---|
| Mudroom 1st Floor | Primary Bedroom 11.75 x 18, 1st Floor | Bedroom 10 x 16.6, 1st Floor |
| Bedroom 10.5 x 11.2, 1st Floor | Bedroom 15.9 x 15, 1st Floor | Den 19 x 7.6, 1st Floor |
| Bath - Full 1st Floor | Bath - Full 1st Floor |
| ConstructionWood Frame |
|---|
| BasementWalkout, Unfinished, Interior Stairs, Concrete, Crawl Space, Storage Space |
| Exterior FeaturesPorch-Covered, Deck |
| Exterior Vinyl | Disability Features Bathrm w/step-in Shower, One-Level Home, 1st Floor Bedroom, 1st Floor Full Bathrm, 1st Flr Low-Pile Carpet |
|---|---|
| Foundation Concrete | House Color |
| Floors Carpet, Ceramic Tile, Hardwood | Building Certifications |
| Roof Shingle-Asphalt, Metal | HERS Index |
| DirectionsFrom Route 105/Main Street turn onto Noyes Street, continue straight past the sign for Parsons Farm, property is on the right soon after, see sign. |
|---|
| Lot Description, Trail/Near Trail, Country Setting, Secluded, Rural Setting |
| Garage & Parking , , 4 Parking Spaces, Driveway |
| Road Frontage | Water Access |
|---|---|
| Suitable Use | Water Type |
| Driveway Crushed/Stone, Dirt | Water Body |
| Flood Zone No | Zoning Residential/Ag |
| School District Franklin Northeast | Middle Richford Jr/Sr High School |
|---|---|
| Elementary Richford Elementary School | High Richford Senior High School |
| Heat Fuel Oil | Excluded Washer and Dryer negotiable |
|---|---|
| Heating/Cool None, Hot Air | Negotiable Washer, Dryer |
| Sewer Septic, Leach Field, Concrete, Private | Parcel Access ROW |
| Water Drilled Well, Private | ROW for Other Parcel |
| Water Heater Electric, Owned | Financing , All Financing Options |
| Cable Co Comcast | Documents Deed, Survey |
| Electric Circuit Breaker(s) | Tax ID 516-162-10386 |

† The remarks published on this webpage originate from Listed By Dianna Benoit-Kittell of via the NNEREN IDX Program and do not represent the views and opinions of Coldwell Banker Hickok & Boardman. Coldwell Banker Hickok & Boardman Realty cannot be held responsible for possible violations of copyright resulting from the posting of any data from the NNEREN IDX Program.

 Back to Search Results
Back to Search Results










