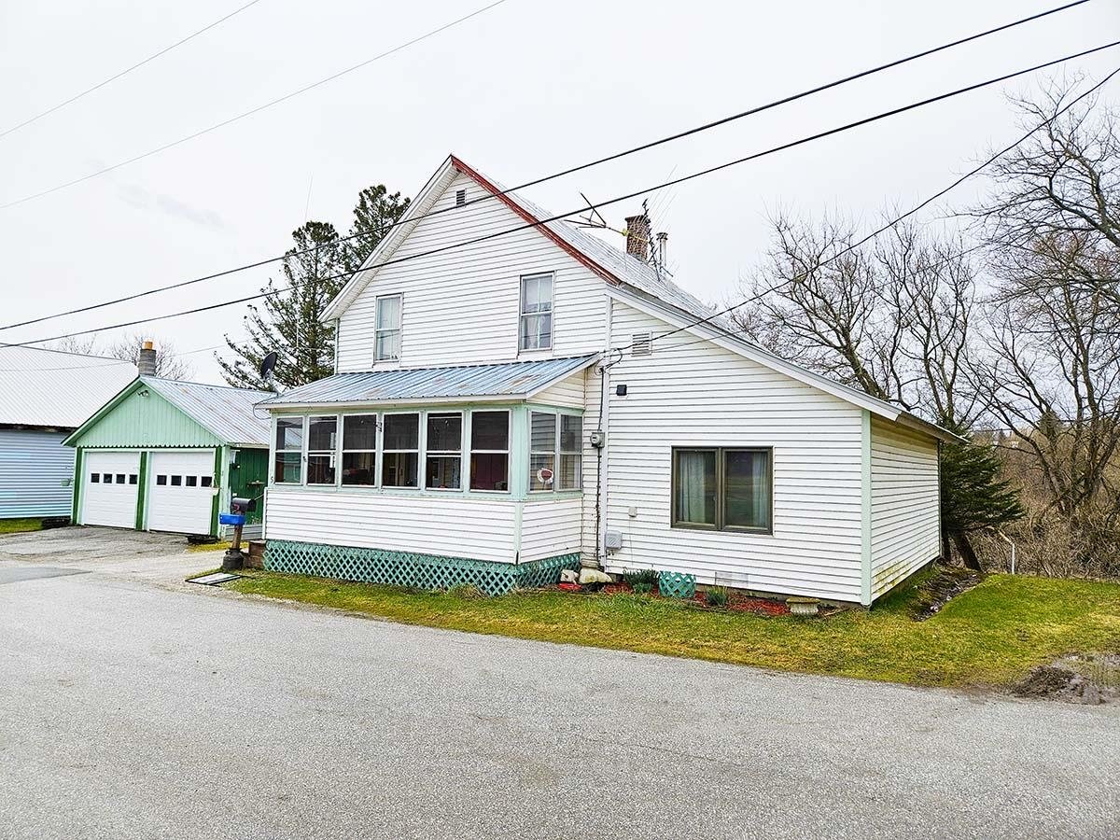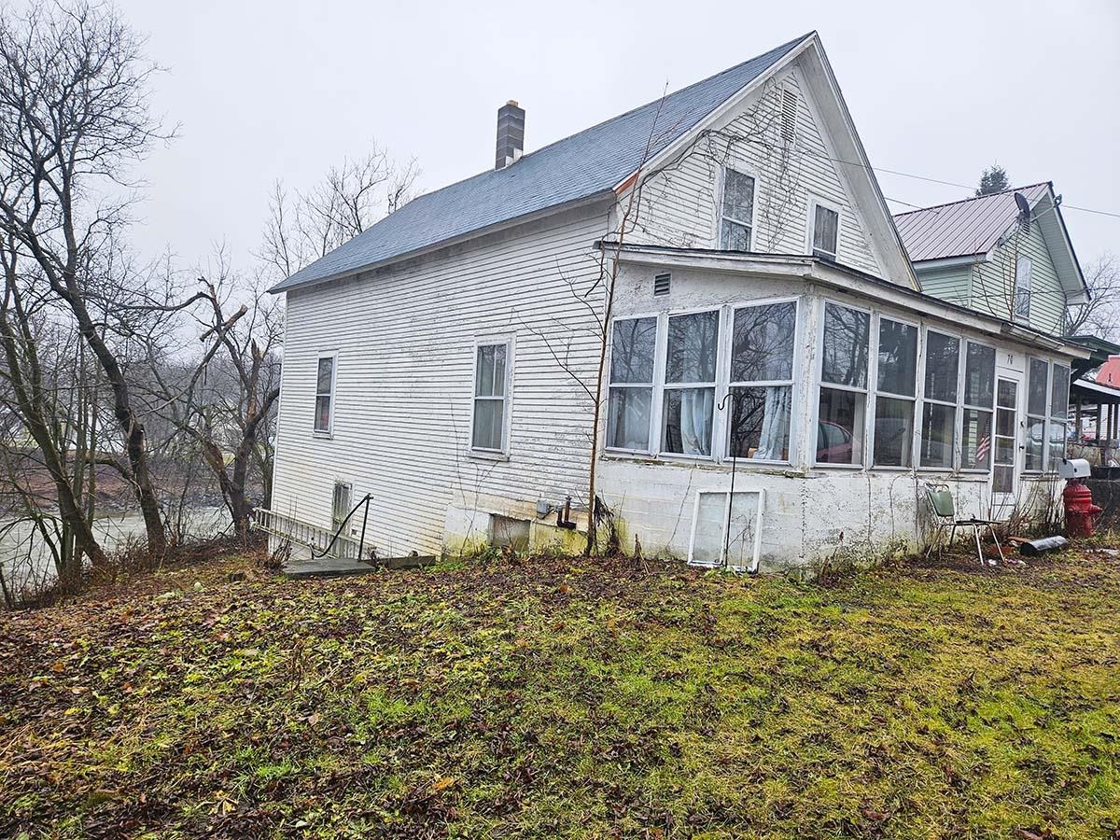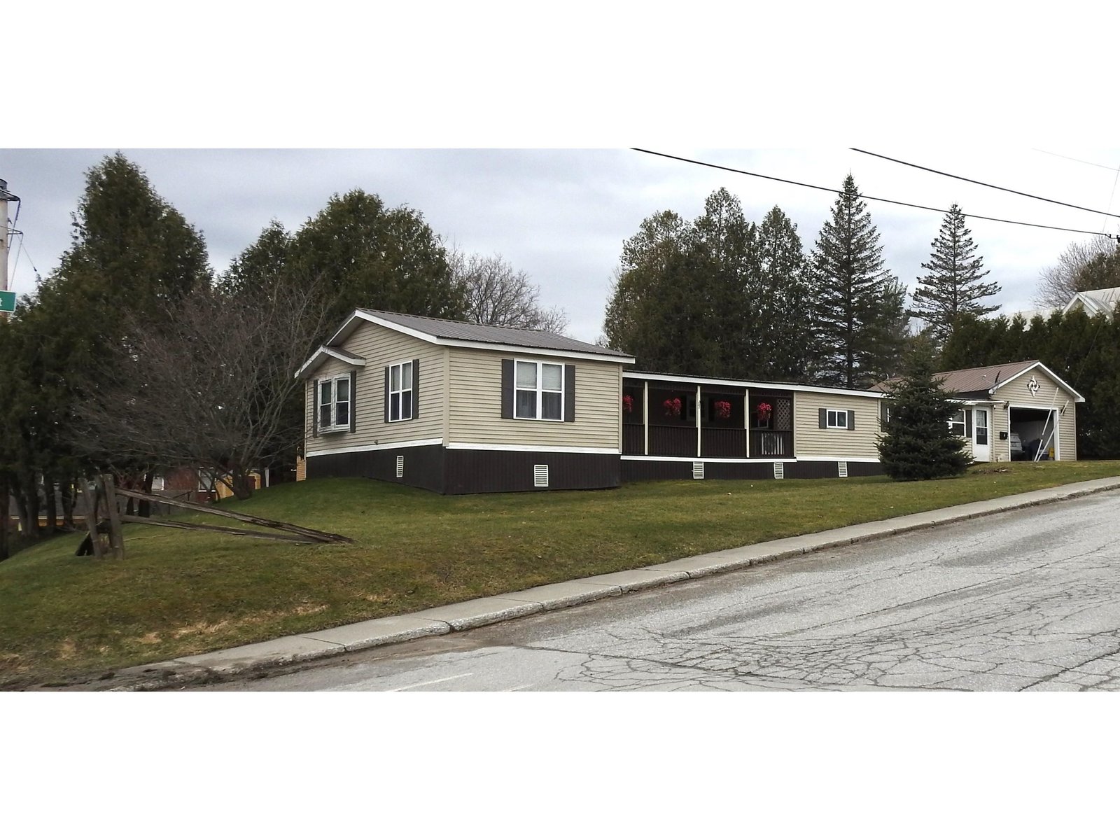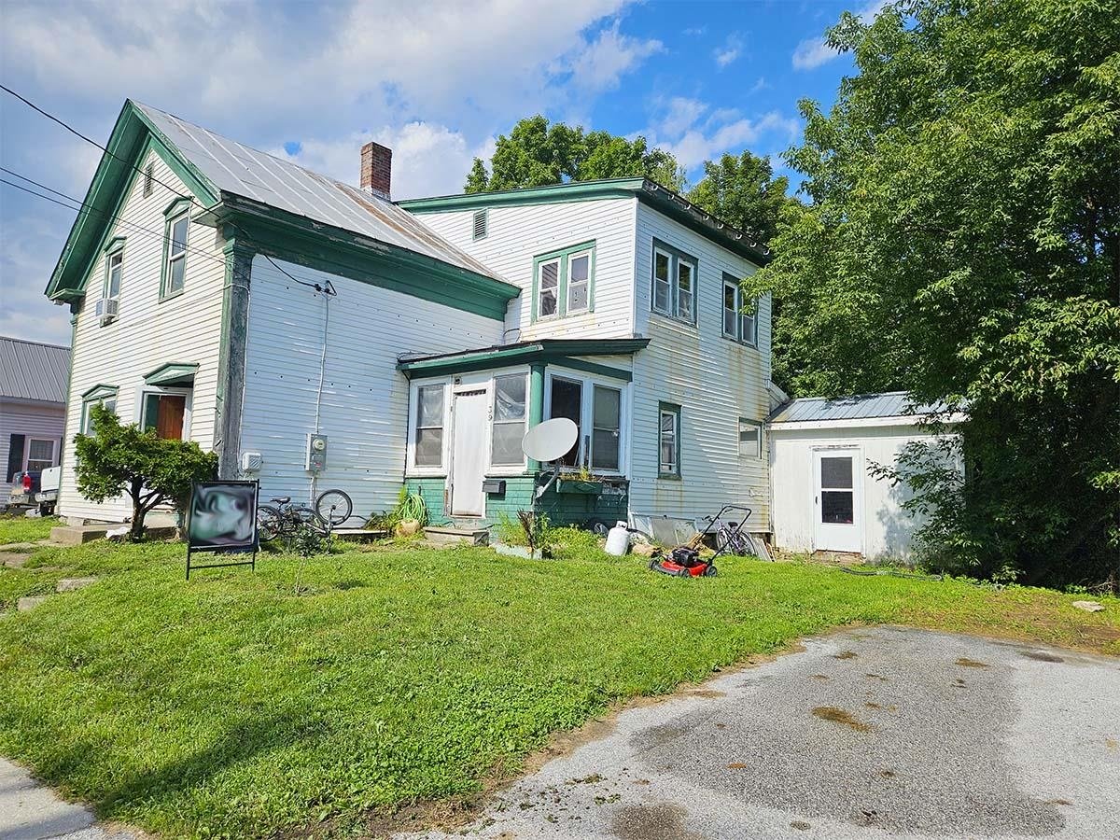Sold Status
$159,900 Sold Price
House Type
5 Beds
2 Baths
2,564 Sqft
Sold By
Similar Properties for Sale
Request a Showing or More Info

Call: 802-863-1500
Mortgage Provider
Mortgage Calculator
$
$ Taxes
$ Principal & Interest
$
This calculation is based on a rough estimate. Every person's situation is different. Be sure to consult with a mortgage advisor on your specific needs.
Franklin County
Spectacular Queen Anne Victorian Charmer a true Diamond in the Neighborhood for sure. This spectacular Victorian home has gone thru a year-long restoration and renovation to reveal the current Showplace Diamond she is today! Home offers 5 bedrooms, 1.5 baths, with 2,564 sq. ft. of living space, new cherry and hickory kitchen cupboards with stainless appliances, plus original cupboards and butlerâs pantry. Beautiful living room with cherry mantle and fireplace, pocket doors, gleaming Curly Birch, Douglas Fir, and Birdseye Maple refinished floors throughout. A large entrance foyer with Curly Birch staircase with stick& Ball open staircase & banister. Home offers numerous colored glass windows. Seller installed a top of the line 2-zone OHW System 2000 heating system with power vent. All new updated 100 AMP electrical service. This home and garage has been totally renovated, restored and polished from top to bottom. A true Showplace Home awaiting its new owner. A true pleasure to show! †
Property Location
Property Details
| Sold Price $159,900 | Sold Date Feb 18th, 2016 | |
|---|---|---|
| List Price $159,900 | Total Rooms 15 | List Date Oct 22nd, 2015 |
| MLS# 4458047 | Lot Size 0.250 Acres | Taxes $3,600 |
| Type House | Stories 2 1/2 | Road Frontage 100 |
| Bedrooms 5 | Style Victorian, Antique | Water Frontage |
| Full Bathrooms 1 | Finished 2,564 Sqft | Construction Existing |
| 3/4 Bathrooms 0 | Above Grade 2,564 Sqft | Seasonal No |
| Half Bathrooms 1 | Below Grade 0 Sqft | Year Built 1903 |
| 1/4 Bathrooms 0 | Garage Size 2 Car | County Franklin |
| Interior FeaturesKitchen, Living Room, Smoke Det-Hardwired, Natural Woodwork, Lead/Stain Glass, 1st Floor Laundry, Attic, Ceiling Fan, Cable, Cable Internet |
|---|
| Equipment & AppliancesRefrigerator, Microwave, Range-Electric, Dishwasher, Exhaust Hood |
| Primary Bedroom 17x15 2nd Floor | 2nd Bedroom 13x13 2nd Floor | 3rd Bedroom 12x12 2nd Floor |
|---|---|---|
| 4th Bedroom 11x12 2nd Floor | 5th Bedroom 10x11 2nd Floor | Living Room 15x15 |
| Kitchen 17x13 | Dining Room 16x12 1st Floor | Family Room 15x13 1st Floor |
| Utility Room 11x18 1st Floor | Half Bath 1st Floor | Full Bath 2nd Floor |
| ConstructionWood Frame, Existing |
|---|
| BasementInterior, Unfinished, Interior Stairs |
| Exterior FeaturesPorch, Porch-Covered |
| Exterior Aluminum, Shingle, Wood, Cedar | Disability Features 1st Floor 1/2 Bathrm, Bathrm w/tub, 1st Flr Hard Surface Flr. |
|---|---|
| Foundation Other, Stone | House Color Green |
| Floors Vinyl, Hardwood | Building Certifications |
| Roof Shingle-Asphalt | HERS Index |
| DirectionsRte. 105 North to Richford Village. Proceed down Main Street, cross the bridge, go right onto Province Street, take 2nd left onto Elm Street and go to the end. Property on left hand corner. See sign. |
|---|
| Lot DescriptionMountain View, Corner, City Lot, Village |
| Garage & Parking Detached, 2 Parking Spaces |
| Road Frontage 100 | Water Access |
|---|---|
| Suitable UseNot Applicable | Water Type |
| Driveway Gravel | Water Body |
| Flood Zone No | Zoning Residential |
| School District NA | Middle Richford Jr/Sr High School |
|---|---|
| Elementary Richford Elementary School | High Richford Senior High School |
| Heat Fuel Oil | Excluded |
|---|---|
| Heating/Cool Multi Zone, Baseboard, Hot Water, Multi Zone | Negotiable |
| Sewer Metered, Public | Parcel Access ROW No |
| Water Public | ROW for Other Parcel No |
| Water Heater Domestic, On Demand, Off Boiler | Financing All Financing Options |
| Cable Co Comcast | Documents Deed, Property Disclosure |
| Electric 100 Amp, Circuit Breaker(s) | Tax ID 51616210687 |

† The remarks published on this webpage originate from Listed By of via the NNEREN IDX Program and do not represent the views and opinions of Coldwell Banker Hickok & Boardman. Coldwell Banker Hickok & Boardman Realty cannot be held responsible for possible violations of copyright resulting from the posting of any data from the NNEREN IDX Program.

 Back to Search Results
Back to Search Results










