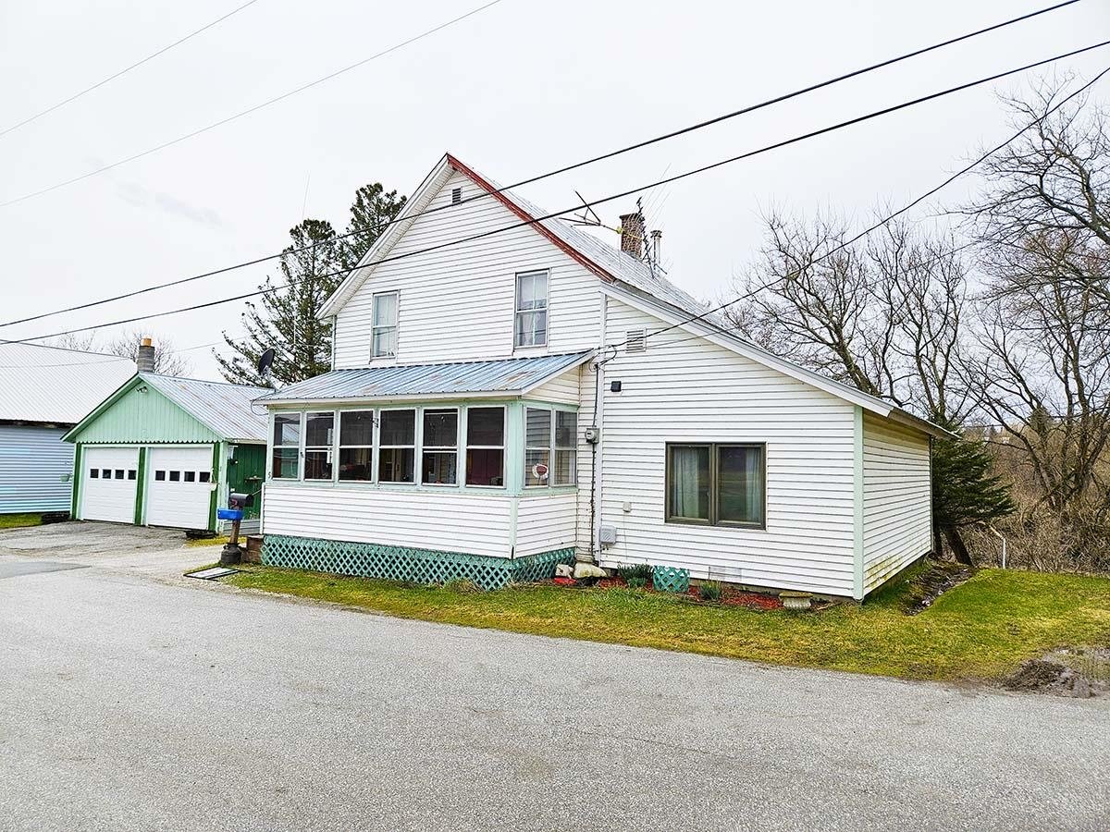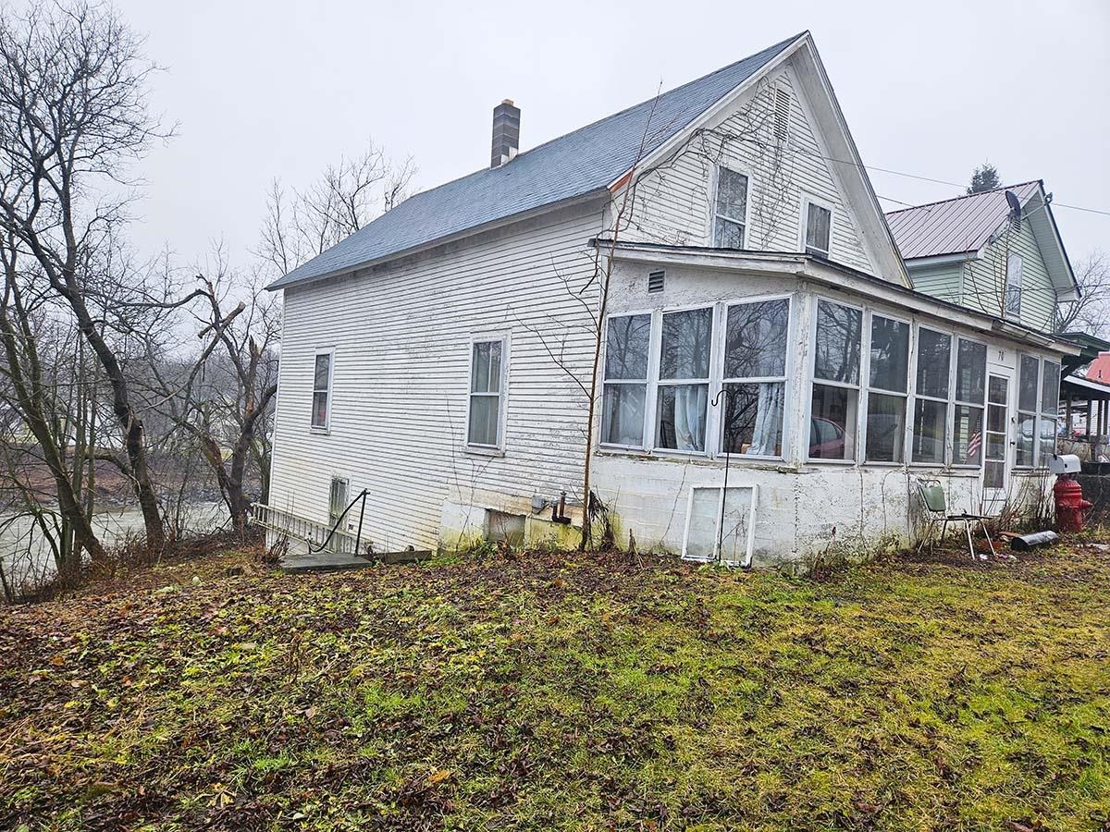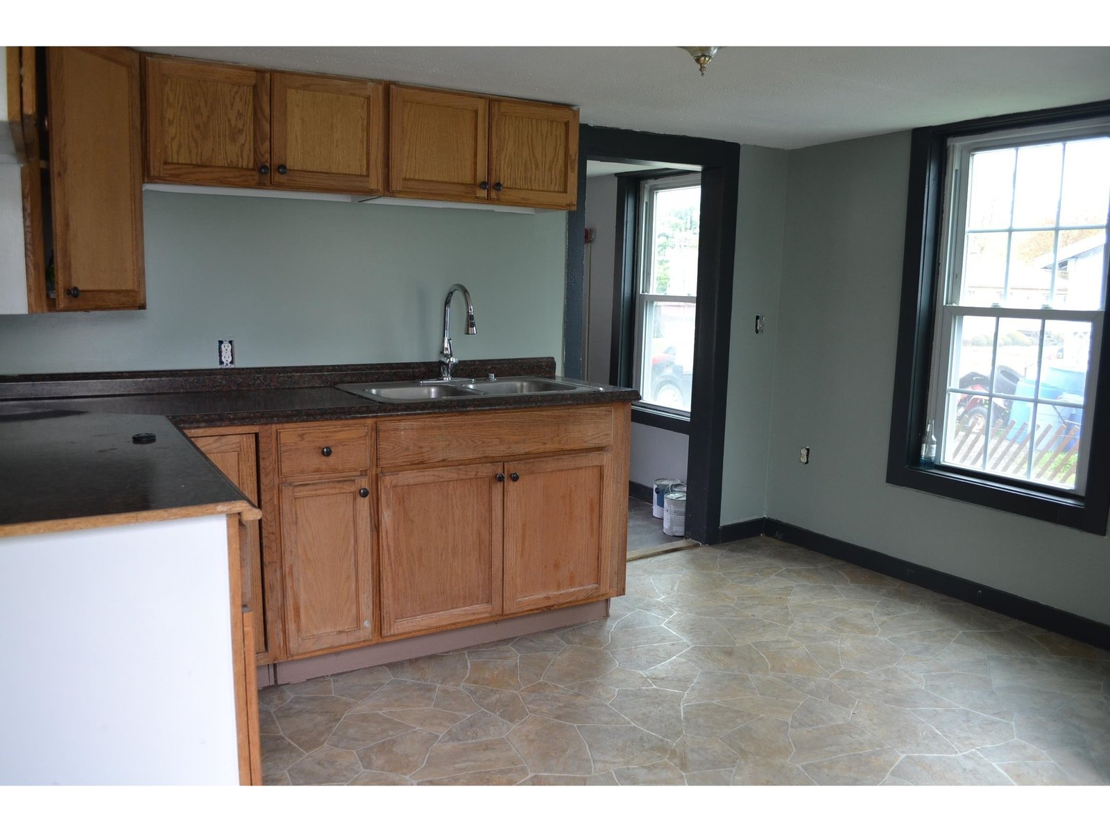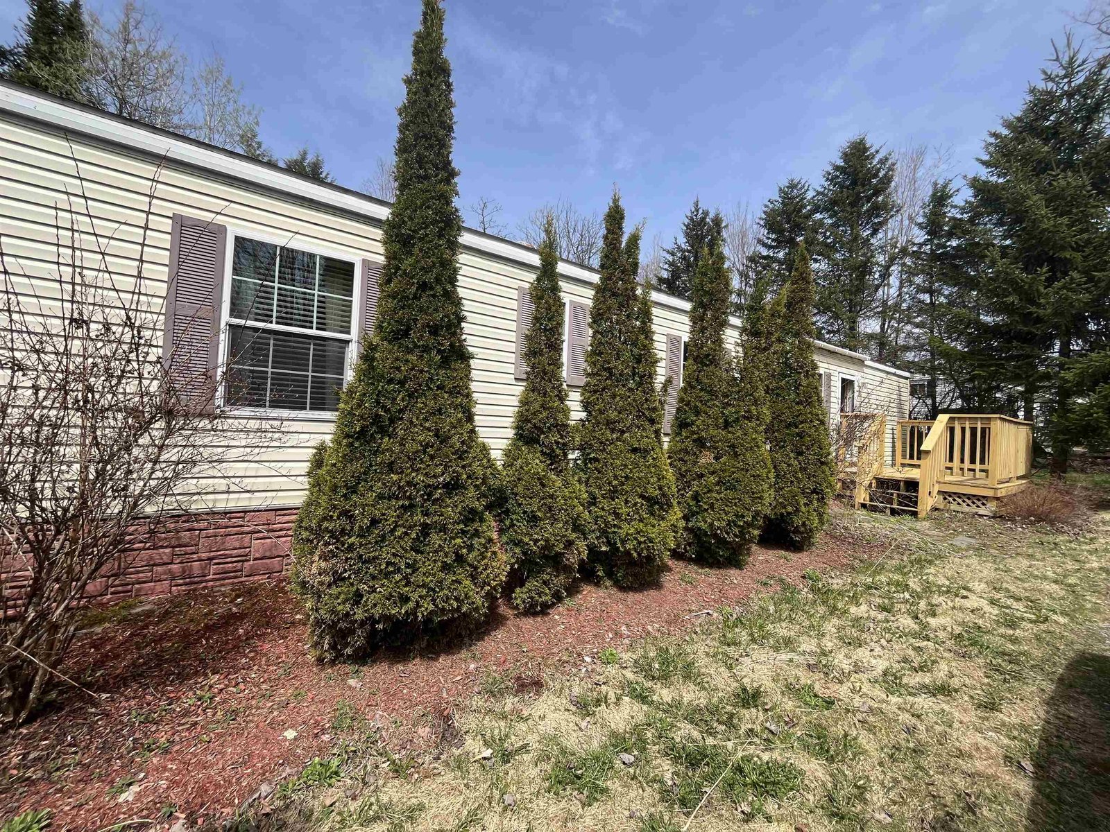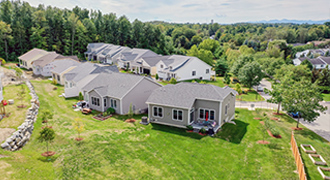Sold Status
$123,000 Sold Price
House Type
3 Beds
2 Baths
1,680 Sqft
Sold By
Similar Properties for Sale
Request a Showing or More Info

Call: 802-863-1500
Mortgage Provider
Mortgage Calculator
$
$ Taxes
$ Principal & Interest
$
This calculation is based on a rough estimate. Every person's situation is different. Be sure to consult with a mortgage advisor on your specific needs.
Franklin County
Stunning new home ready for you to make it your dream! Owner financing available! Fantastic 180 degree NW views of valley and mountains including the top of Jay Peak. Large 1.26 acre lot w/plenty of room to play or build your future garage. This 2008 model doublewide has never been occupied and this particular model comes partially furnished. Professionally placed on a slab, complete with tie-downs, shared drilled well and new mound septic system. FHA financing available with as little as 3.5% down & great rates. You will not believe the interior. The master suite has an amazing bathroom w/soaking tub, separate shower & two sitting/sink areas. Huge kitchen w/pantry, breakfast bar & beautiful cabinets. The large dining area & living room offer an open & spacious feeling. Wood burning fireplace in living room. 3 very large bedrooms all w/large closets & 2 full baths. Nice mud/laundry room with separate entrance. Large front deck. †
Property Location
Property Details
| Sold Price $123,000 | Sold Date Feb 7th, 2012 | |
|---|---|---|
| List Price $125,000 | Total Rooms 7 | List Date May 6th, 2011 |
| MLS# 4061612 | Lot Size 1.260 Acres | Taxes $2,715 |
| Type House | Stories 1 | Road Frontage 270 |
| Bedrooms 3 | Style Double Wide | Water Frontage |
| Full Bathrooms 2 | Finished 1,680 Sqft | Construction New Construction |
| 3/4 Bathrooms 0 | Above Grade 1,680 Sqft | Seasonal No |
| Half Bathrooms 0 | Below Grade 0 Sqft | Year Built 2008 |
| 1/4 Bathrooms 0 | Garage Size 0 Car | County Franklin |
| Interior Features1st Floor Laundry, 1st Floor Primary BR, Cable Internet, Cathedral Ceilings, Ceiling Fan, Dining Area, Fireplace-Wood, Island, Laundry Hook-ups, Living Room, Primary BR with BA, Mudroom, Smoke Det-Hardwired, Vaulted Ceiling, Walk-in Closet, Walk-in Pantry, 1 Fireplace |
|---|
| Equipment & AppliancesDishwasher, Exhaust Hood, Kitchen Island, Range-Gas, Refrigerator, Smoke Detector |
| Primary Bedroom 15'0x14'6 1st Floor | 2nd Bedroom 12'10x11'0 1st Floor | 3rd Bedroom 12'6x9'0 1st Floor |
|---|---|---|
| Living Room 23'8 x 13'0 1st Floor | Kitchen 15'0 x 12'10 1st Floor | Dining Room 12'10 x 9'8 1st Floor |
| Utility Room 7'0 x 6'0 1st Floor | Full Bath 1st Floor | Full Bath 1st Floor |
| ConstructionManufactured Home |
|---|
| BasementSlab |
| Exterior FeaturesDeck |
| Exterior Vinyl | Disability Features 1st Floor Full Bathrm, 1st Flr Low-Pile Carpet, One-Level Home |
|---|---|
| Foundation Concrete, Float Slab | House Color Tan |
| Floors Carpet,Laminate,Vinyl | Building Certifications |
| Roof Shingle-Asphalt | HERS Index |
| DirectionsTake route 105 north to Richford, go down Main Street, cross bridge and turn left onto River Street. Go up hill where River St. turns to Pinnacle Rd., turn right on Drew Rd., property will be on the left. Look for sign. |
|---|
| Lot DescriptionCountry Setting, Mountain View, Rural Setting, View |
| Garage & Parking |
| Road Frontage 270 | Water Access |
|---|---|
| Suitable UseNot Applicable | Water Type |
| Driveway Gravel | Water Body |
| Flood Zone No | Zoning Residential |
| School District Franklin Northeast | Middle Richford Jr/Sr High School |
|---|---|
| Elementary Richford Elementary School | High Richford Jr/Sr High School |
| Heat Fuel Gas-LP/Bottle | Excluded |
|---|---|
| Heating/Cool Hot Air | Negotiable |
| Sewer 1000 Gallon, Mound | Parcel Access ROW No |
| Water Drilled Well, Shared | ROW for Other Parcel No |
| Water Heater Electric, Owned | Financing Conventional, FHA, Possible Owner |
| Cable Co Comcast | Documents Deed, Plot Plan, Survey |
| Electric 100 Amp | Tax ID 51616211278 |

† The remarks published on this webpage originate from Listed By Curtis Trousdale of Preferred Properties - Off: 802-862-9106 via the NNEREN IDX Program and do not represent the views and opinions of Coldwell Banker Hickok & Boardman. Coldwell Banker Hickok & Boardman Realty cannot be held responsible for possible violations of copyright resulting from the posting of any data from the NNEREN IDX Program.

 Back to Search Results
Back to Search Results