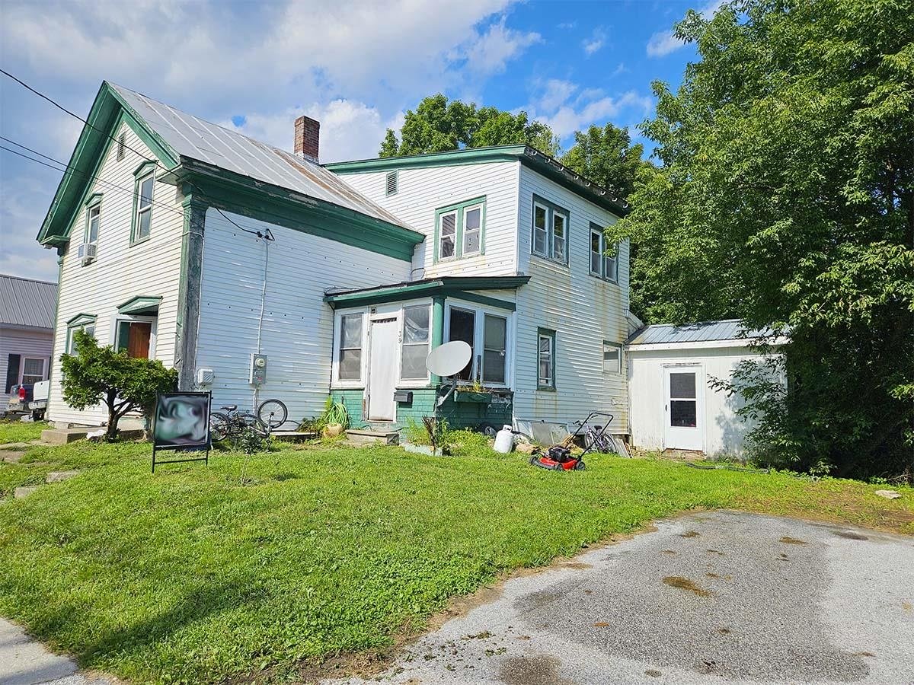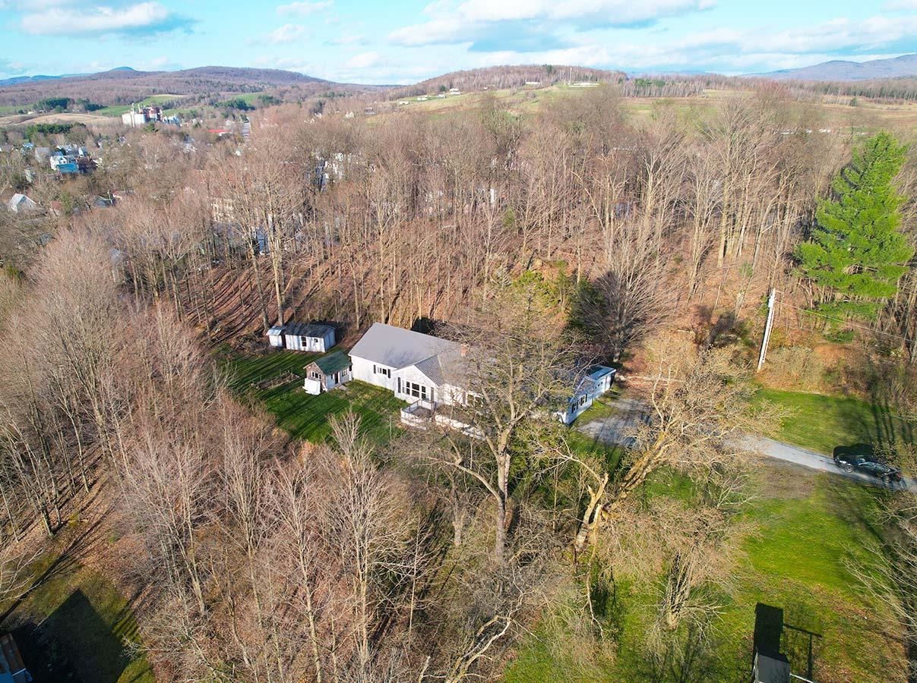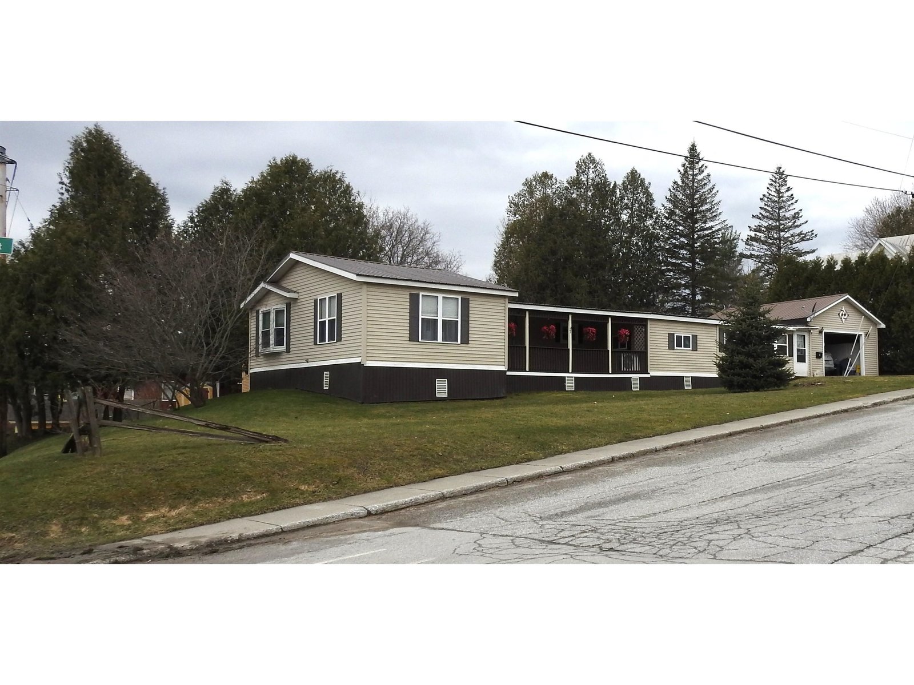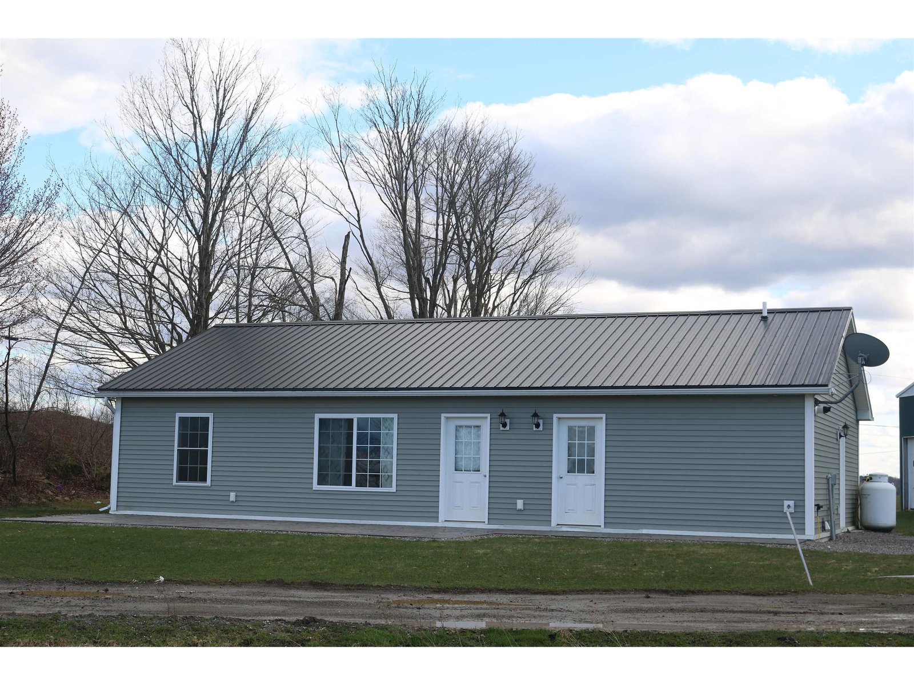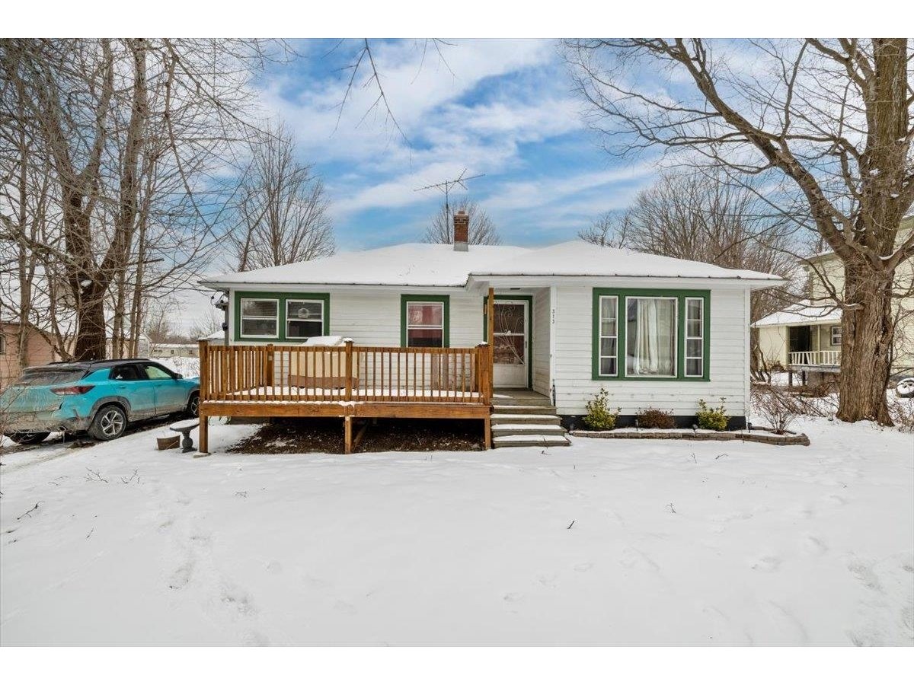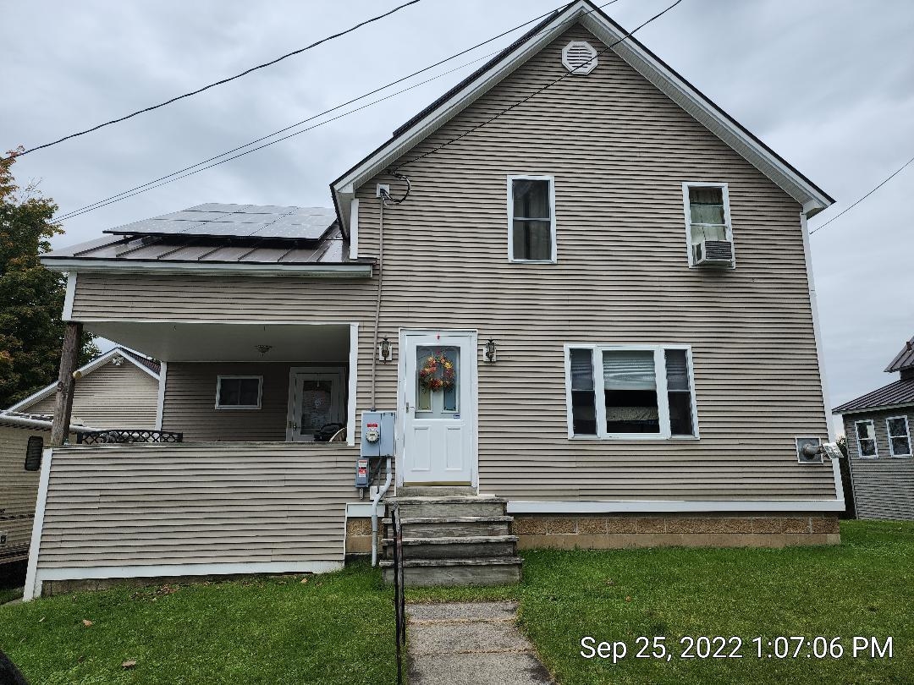Sold Status
$249,000 Sold Price
House Type
3 Beds
2 Baths
1,506 Sqft
Sold By Big Bear Real Estate
Similar Properties for Sale
Request a Showing or More Info

Call: 802-863-1500
Mortgage Provider
Mortgage Calculator
$
$ Taxes
$ Principal & Interest
$
This calculation is based on a rough estimate. Every person's situation is different. Be sure to consult with a mortgage advisor on your specific needs.
Franklin County
Look at this wonderful family home on Highland Ave! It has nice expansive views of the surrounding area and mountains. The home boasts Red Oak flooring in most rooms, a wonderful open floor plan. The finish work is excellent. The home is energy efficient and has multiple heating sources. Vinyl Siding, Standing Seam Roof and new windows keep this home crisp and appealing. A large two car garage very well constructed with above interior storage is the storage you need. The basement has good storage and is dry. This home is truly move in ready. This is a builders home and craftmanship and pride of ownership are clearly evident. This home has all the upgrades you would expect. Its truely move in condition. Only 25 minutes from Jay Peak Skii Resort, this home would make an excellent Rental; with excellent rental potential. Seller to offer 3% towards closing costs with an acceptable offer! †
Property Location
Property Details
| Sold Price $249,000 | Sold Date Apr 18th, 2023 | |
|---|---|---|
| List Price $249,000 | Total Rooms 8 | List Date Sep 19th, 2022 |
| MLS# 4930252 | Lot Size 0.250 Acres | Taxes $2,620 |
| Type House | Stories 2 1/2 | Road Frontage 75 |
| Bedrooms 3 | Style Farmhouse | Water Frontage |
| Full Bathrooms 1 | Finished 1,506 Sqft | Construction No, Existing |
| 3/4 Bathrooms 0 | Above Grade 1,506 Sqft | Seasonal No |
| Half Bathrooms 1 | Below Grade 0 Sqft | Year Built 1900 |
| 1/4 Bathrooms 0 | Garage Size 2 Car | County Franklin |
| Interior FeaturesCathedral Ceiling, Ceiling Fan, Dining Area, Kitchen/Dining, Kitchen/Living, Light Fixtures -Enrgy Rtd, Natural Light, Natural Woodwork, Security, Walk-in Closet, Window Treatment, Laundry - 1st Floor |
|---|
| Equipment & AppliancesDisposal, Microwave, Dryer - Energy Star, Microwave, Refrigerator-Energy Star, Washer - Energy Star, Stove - Electric, Security System, Smoke Detectr-Batt Powrd, Smoke Detectr-Hard Wired, Stove-Pellet, Pellet Stove |
| Living Room 11.2 x 16.3, 1st Floor | Kitchen 11x 12, 1st Floor | Dining Room 10.4x 11.6, 1st Floor |
|---|---|---|
| Foyer 5.5x8, 1st Floor | Bath - 1/2 5.11 x 12.3, 1st Floor | Den 13x 12, 1st Floor |
| Bedroom 11.2x 16.5, 2nd Floor | Bedroom 11x12, 2nd Floor | Bedroom 12x12.3, 2nd Floor |
| Bath - Full 6x10.3, 2nd Floor |
| ConstructionWood Frame, Wood Frame |
|---|
| BasementInterior, Concrete |
| Exterior FeaturesDeck, Garden Space, Porch - Covered, Windows - Energy Star |
| Exterior Vinyl Siding | Disability Features 1st Floor 1/2 Bathrm, 1st Floor 3 ft Doors, Kitchen w/5 ft Diameter, Access. Laundry No Steps, Bath w/5' Diameter, Access. Parking, Bathroom w/5 Ft. Diameter, Hard Surface Flooring, Kitchen w/5 Ft. Diameter, 1st Floor Laundry |
|---|---|
| Foundation Concrete, Block | House Color Brown |
| Floors Vinyl, Carpet, Ceramic Tile, Hardwood | Building Certifications |
| Roof Standing Seam, Shingle-Asphalt | HERS Index |
| DirectionsAt the dollar general in Richford take the very next right. At end take right and its on the right. |
|---|
| Lot DescriptionNo, Mountain View, Country Setting, City Lot |
| Garage & Parking Detached, , On Street, 6+ Parking Spaces, Rec Vehicle, Driveway, Parking Spaces 6+, RV Accessible, Unpaved |
| Road Frontage 75 | Water Access |
|---|---|
| Suitable Use | Water Type |
| Driveway Crushed/Stone | Water Body |
| Flood Zone No | Zoning yes |
| School District NA | Middle Richford Jr/Sr High School |
|---|---|
| Elementary Richford Elementary School | High Richford Senior High School |
| Heat Fuel Kerosene | Excluded |
|---|---|
| Heating/Cool None, Baseboard | Negotiable |
| Sewer Public Sewer On-Site | Parcel Access ROW |
| Water Public Water - On-Site | ROW for Other Parcel |
| Water Heater Owned | Financing |
| Cable Co Consolodated | Documents |
| Electric Circuit Breaker(s) | Tax ID 51616210352 |

† The remarks published on this webpage originate from Listed By Dahan Mohamed of via the NNEREN IDX Program and do not represent the views and opinions of Coldwell Banker Hickok & Boardman. Coldwell Banker Hickok & Boardman Realty cannot be held responsible for possible violations of copyright resulting from the posting of any data from the NNEREN IDX Program.

 Back to Search Results
Back to Search Results