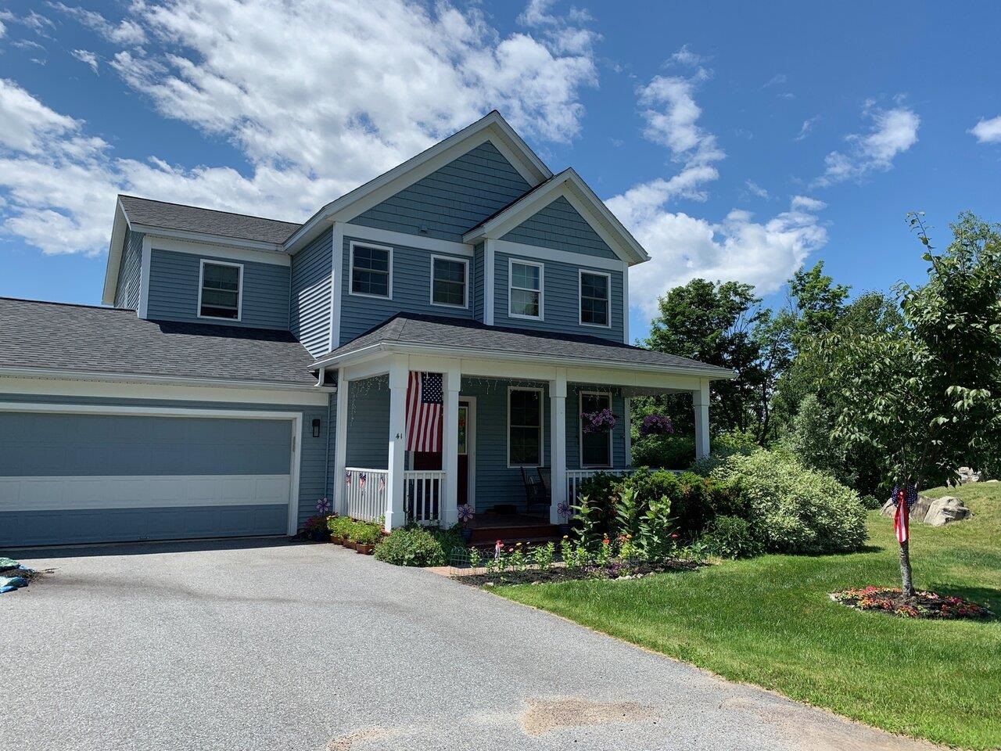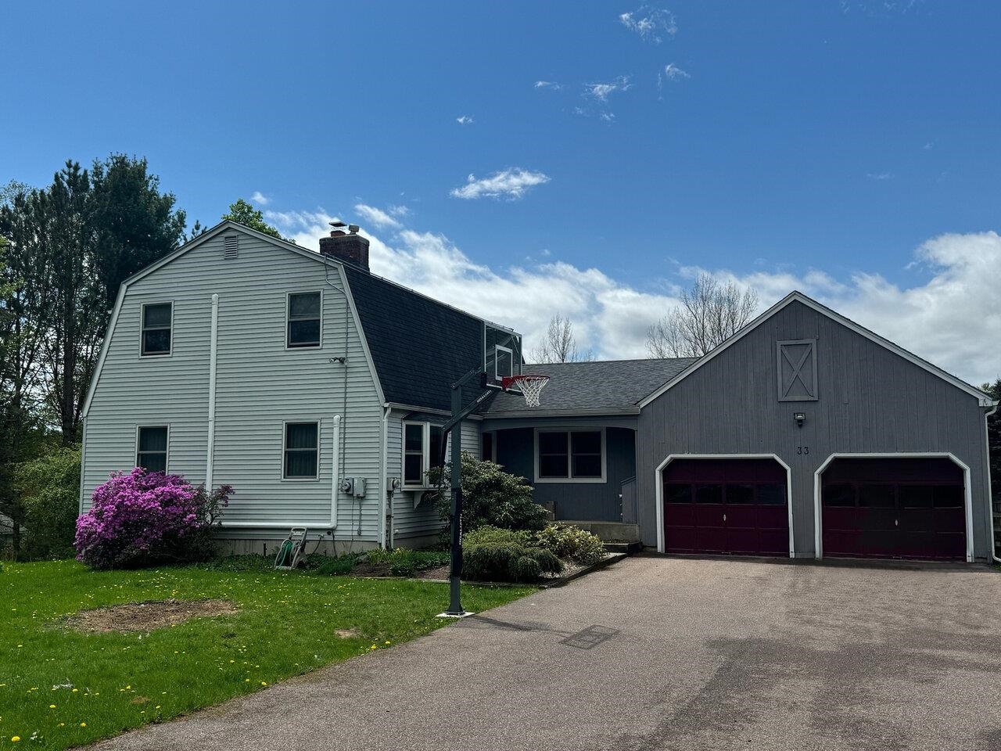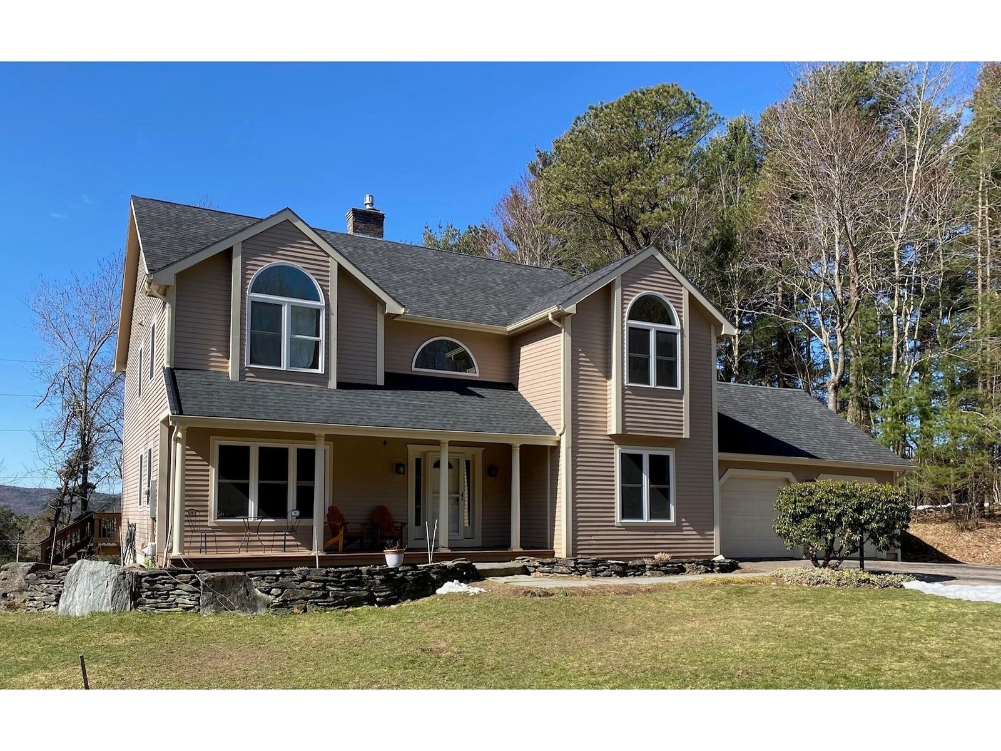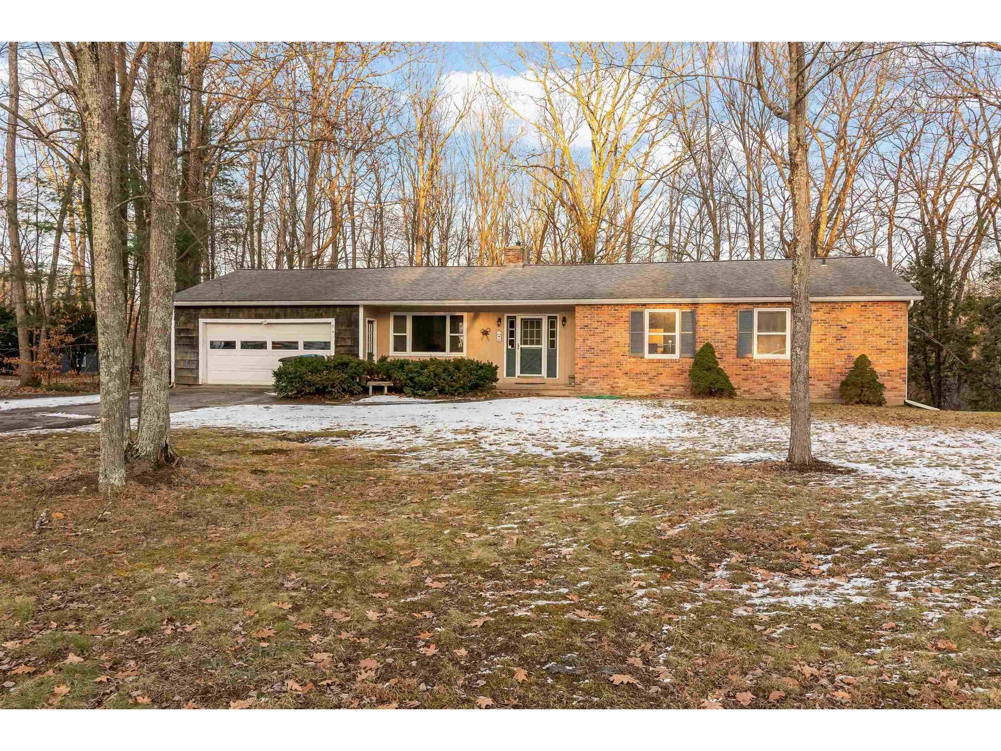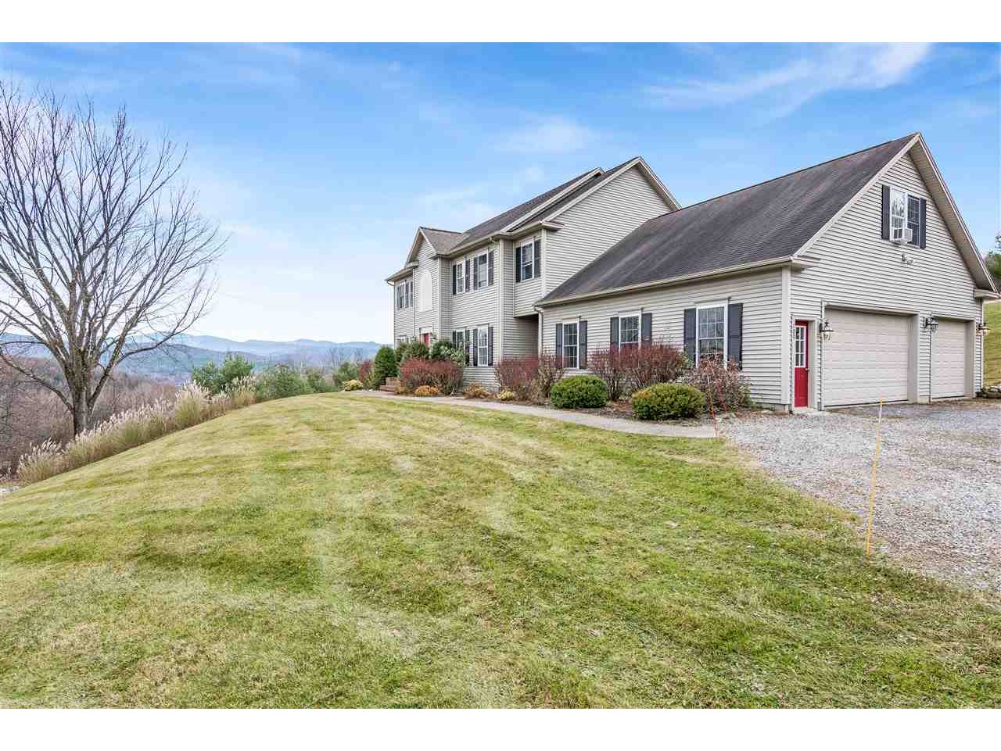Sold Status
$507,000 Sold Price
House Type
3 Beds
3 Baths
5,370 Sqft
Sold By KW Vermont
Similar Properties for Sale
Request a Showing or More Info

Call: 802-863-1500
Mortgage Provider
Mortgage Calculator
$
$ Taxes
$ Principal & Interest
$
This calculation is based on a rough estimate. Every person's situation is different. Be sure to consult with a mortgage advisor on your specific needs.
Richmond
Incredible opportunity in Beautiful Richmond, VT! Sellers offering $10,000 Buyer Credit for acceptable offer in first 45 days!! Welcome home to your gorgeous hillside home, offering ample space in all ways. This lovely home has great flow with an open concept kitchen, dining and living space with breath taking views of Mt. Mansfield from the wall of windows in your 9' ceiling first floor. Also included on the first floor are formal dining room, large office with double-sided propane fireplace, convenient half bath, a mudroom entry off the garage and easy access to the laundry room equipped with laundry chute from second story and large washing sink. Upstairs are 3 incredibly large bedrooms each accompanied by walk-in closets, master bath with gorgeous stone & tile walk-in double shower, and a second full bathroom with large linen closet. This home also has a full finished walk-out basement and finished bonus space above the over-sized 3 car attached garage. You will love the entertaining this home can handle, especially off the 16'x36' back deck for those epic VT summer BBQ's! †
Property Location
Property Details
| Sold Price $507,000 | Sold Date Jan 27th, 2020 | |
|---|---|---|
| List Price $535,000 | Total Rooms 7 | List Date Nov 7th, 2019 |
| MLS# 4784701 | Lot Size 3.090 Acres | Taxes $10,727 |
| Type House | Stories 2 | Road Frontage |
| Bedrooms 3 | Style Contemporary | Water Frontage |
| Full Bathrooms 2 | Finished 5,370 Sqft | Construction No, Existing |
| 3/4 Bathrooms 0 | Above Grade 4,170 Sqft | Seasonal No |
| Half Bathrooms 1 | Below Grade 1,200 Sqft | Year Built 2001 |
| 1/4 Bathrooms 0 | Garage Size 3 Car | County Chittenden |
| Interior FeaturesBlinds, Cathedral Ceiling, Fireplace - Gas, Kitchen Island, Laundry - 1st Floor |
|---|
| Equipment & AppliancesRefrigerator, Dishwasher, Disposal, Washer, Range-Gas, Microwave, Dryer - Gas, Central Vacuum, Stove-Gas, Forced Air |
| ConstructionWood Frame |
|---|
| BasementInterior, Interior Stairs, Full, Exterior Stairs, Finished, Walkout, Interior Access, Exterior Access |
| Exterior FeaturesDeck, Patio |
| Exterior Vinyl Siding | Disability Features |
|---|---|
| Foundation Poured Concrete | House Color |
| Floors Laminate, Carpet, Ceramic Tile, Hardwood | Building Certifications |
| Roof Shingle | HERS Index |
| DirectionsFrom I89 s- Turn right on rt 2 for 1 mile, right on Bridge St for approximately 2 miles, right on Richmond/ Hinesburg rd for 1 mile, left on Lilac Knoll. House is first on Lilac Knoll on the left |
|---|
| Lot DescriptionYes, Sloping, View, Mountain View, Country Setting, View, Easement/ROW |
| Garage & Parking Attached, |
| Road Frontage | Water Access |
|---|---|
| Suitable Use | Water Type |
| Driveway Gravel | Water Body |
| Flood Zone No | Zoning Res |
| School District NA | Middle Camels Hump Middle USD 17 |
|---|---|
| Elementary Richmond Elementary School | High Mt. Mansfield USD #17 |
| Heat Fuel Gas-LP/Bottle | Excluded |
|---|---|
| Heating/Cool None | Negotiable |
| Sewer 1500+ Gallon | Parcel Access ROW |
| Water Drilled Well | ROW for Other Parcel Yes |
| Water Heater Gas-Lp/Bottle | Financing |
| Cable Co Xfinity | Documents |
| Electric 220 Plug | Tax ID 519-163-11802 |

† The remarks published on this webpage originate from Listed By Maxwell Fath of KW Vermont via the NNEREN IDX Program and do not represent the views and opinions of Coldwell Banker Hickok & Boardman. Coldwell Banker Hickok & Boardman Realty cannot be held responsible for possible violations of copyright resulting from the posting of any data from the NNEREN IDX Program.

 Back to Search Results
Back to Search Results