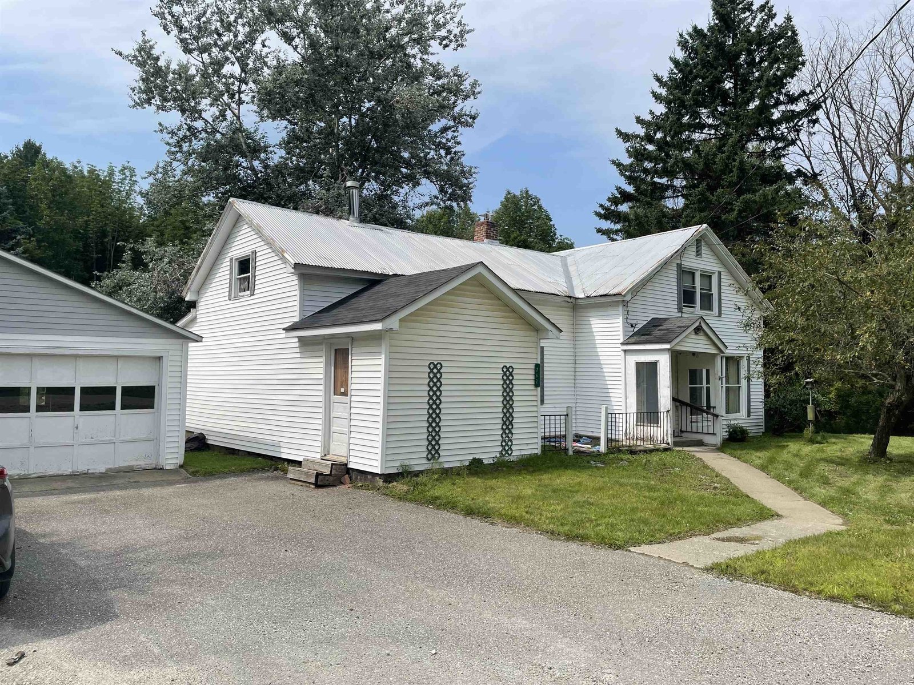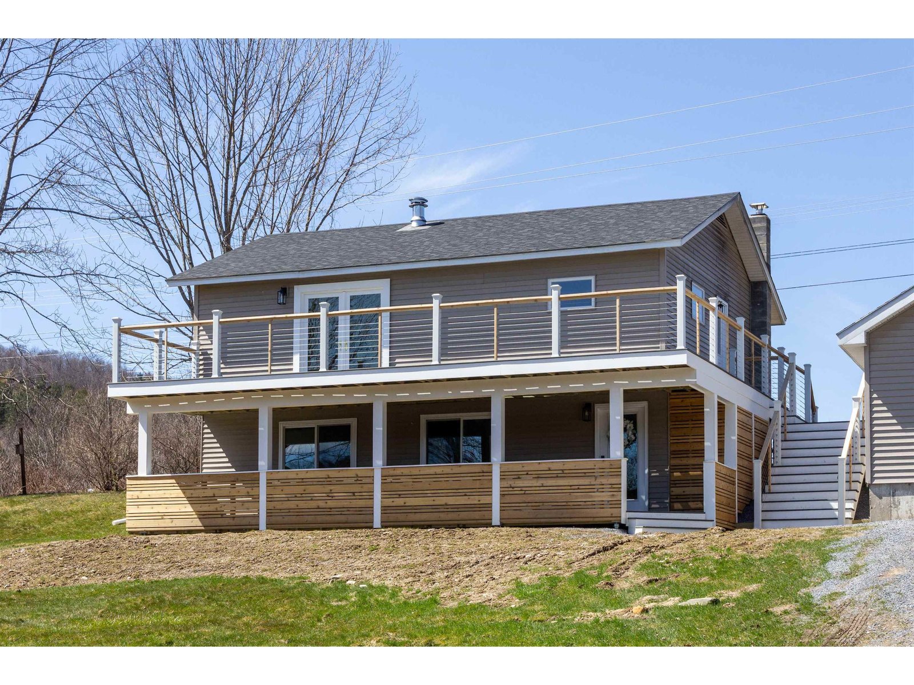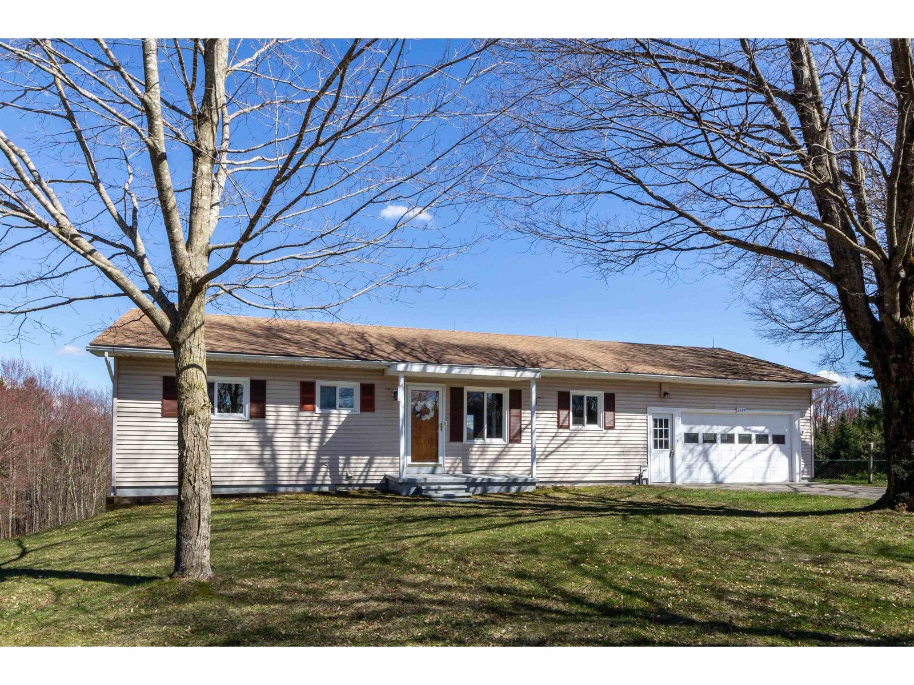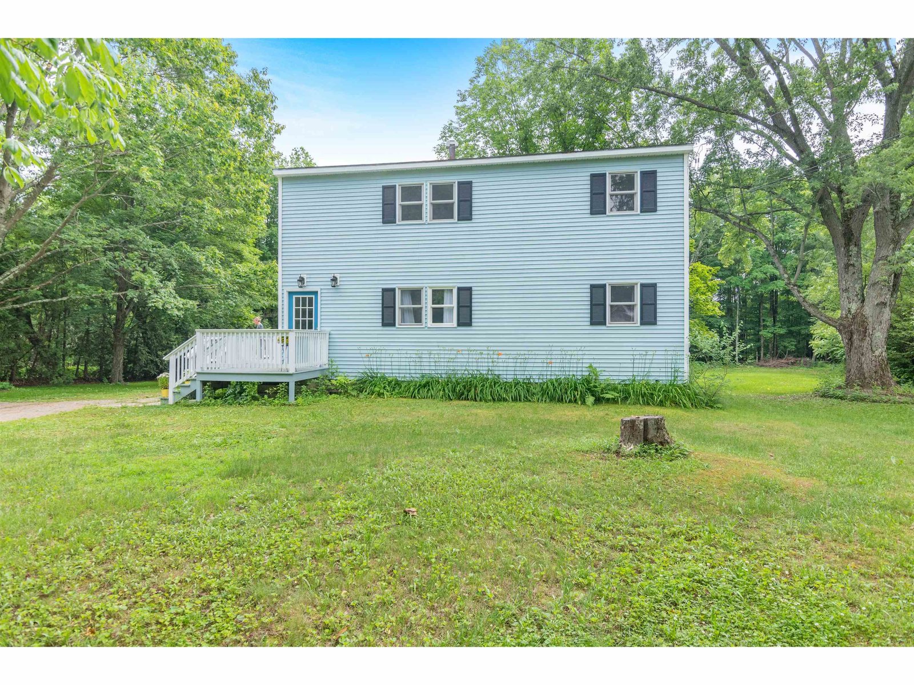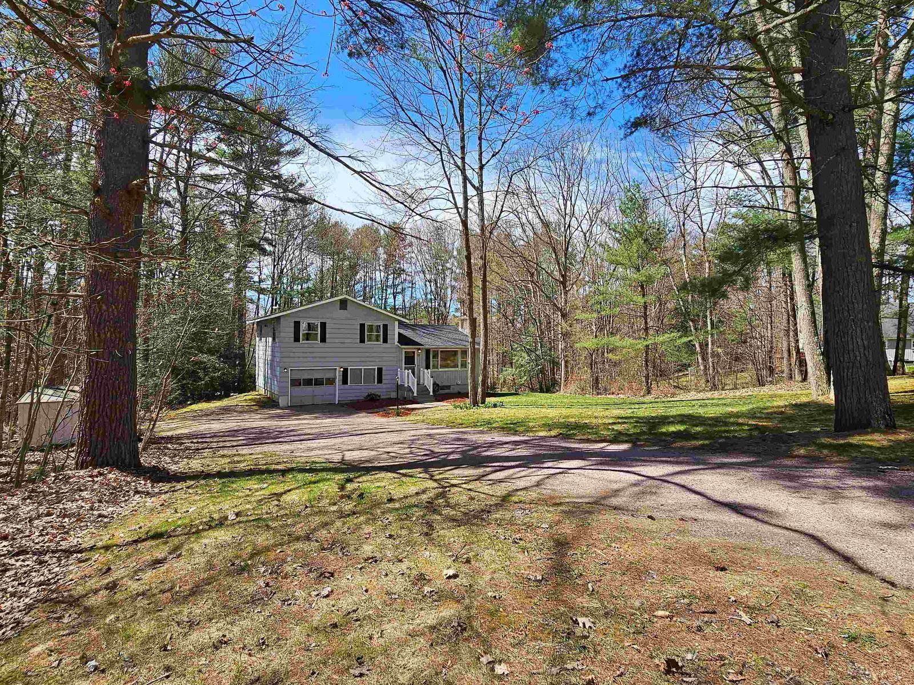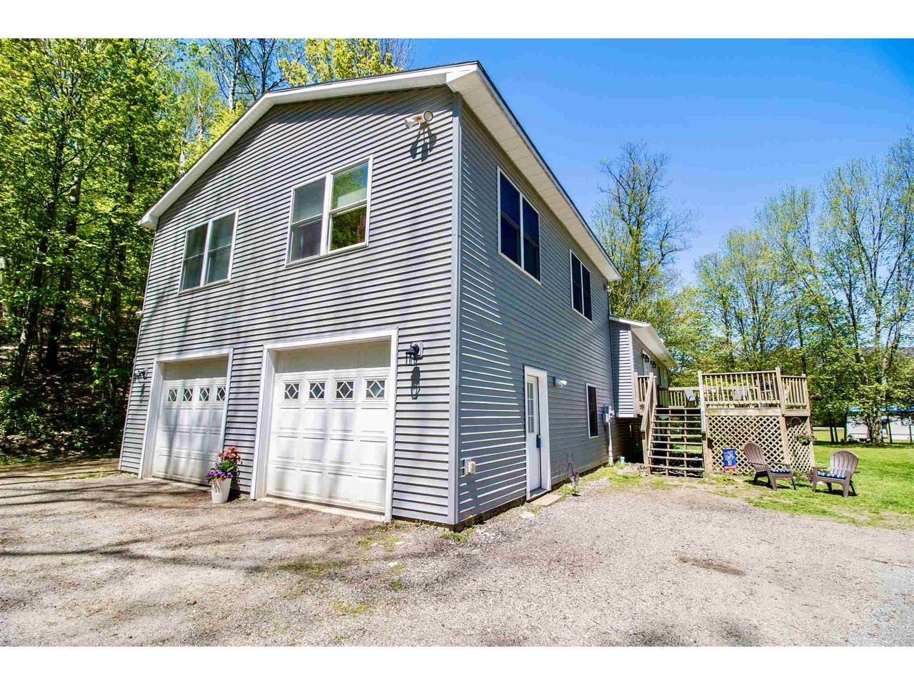Sold Status
$385,000 Sold Price
House Type
4 Beds
3 Baths
2,434 Sqft
Sold By Greentree Real Estate
Similar Properties for Sale
Request a Showing or More Info

Call: 802-863-1500
Mortgage Provider
Mortgage Calculator
$
$ Taxes
$ Principal & Interest
$
This calculation is based on a rough estimate. Every person's situation is different. Be sure to consult with a mortgage advisor on your specific needs.
Richmond
Beautifully remodeled split-level 4 bedrooms with 3 bath home with addition, plus sit on the deck and enjoy the mountain views. There is an office/family room with bath as well as private entrance in the walk-out basement level. Plenty of parking on the open driveway with a heated workman’s/mechanics style garage. Newly painted throughout. New refrigerator, dishwasher and granite counters in kitchen. Over-sized living room as well as Master Suite with walk-in closet and private bath both with radiant heated bamboo floors. Newer windows and garage doors! Nature abounds with local swimming holes, nature trails and road that dead ends at land trust property! A must see, enjoy all Richmond has to offer, great community! †
Property Location
Property Details
| Sold Price $385,000 | Sold Date Jul 28th, 2020 | |
|---|---|---|
| List Price $387,000 | Total Rooms 7 | List Date Apr 24th, 2020 |
| MLS# 4802321 | Lot Size 0.500 Acres | Taxes $6,238 |
| Type House | Stories 1 1/2 | Road Frontage 110 |
| Bedrooms 4 | Style Walkout Lower Level, Ranch | Water Frontage |
| Full Bathrooms 2 | Finished 2,434 Sqft | Construction No, Existing |
| 3/4 Bathrooms 1 | Above Grade 2,016 Sqft | Seasonal No |
| Half Bathrooms 0 | Below Grade 418 Sqft | Year Built 1972 |
| 1/4 Bathrooms 0 | Garage Size 2 Car | County Chittenden |
| Interior FeaturesBlinds, Cathedral Ceiling, Ceiling Fan, Dining Area, In-Law Suite, Kitchen Island, Primary BR w/ BA, Vaulted Ceiling, Walk-in Closet, Laundry - Basement |
|---|
| Equipment & AppliancesRange-Gas, Washer, Exhaust Hood, Dishwasher, Refrigerator, Dryer, Smoke Detector, CO Detector, Gas Heater, Multi Zone, Radiant Floor |
| Living Room 14.6x27.2, 1st Floor | Kitchen - Eat-in 12.8x14.3, 1st Floor | Dining Room 12.7x20.4, 1st Floor |
|---|---|---|
| Primary Suite 14.7x11.11, 1st Floor | Bedroom 11.8x14, 1st Floor | Bedroom 11.11x10.5, 1st Floor |
| Den 11.8x10.4, 1st Floor | Bonus Room 26.8x10.9, Basement | Laundry Room 11.2x10.10, Basement |
| ConstructionWood Frame |
|---|
| BasementWalkout, Partially Finished, Storage Space, Concrete, Interior Stairs, Full, Walkout |
| Exterior FeaturesDeck, Garden Space, Natural Shade |
| Exterior Vinyl Siding | Disability Features |
|---|---|
| Foundation Concrete | House Color Gray |
| Floors Bamboo, Carpet, Laminate, Hardwood | Building Certifications |
| Roof Shingle-Asphalt | HERS Index |
| DirectionsGOING SOUTH IN RICHMOND TAKE RIGHT AT LIGHT. LEFT AT ROUND CHURCH TO COCHRAN RD. APPROX 3 MILES RIGHT ON DUGWAY RD. RIGHT ON ORCHARD LANE. HOME IS 3rd ON THE RIGHT. |
|---|
| Lot DescriptionUnknown, Secluded, Trail/Near Trail, Mountain View, View, Level, Mountain |
| Garage & Parking Attached, Auto Open, Direct Entry, Heated, Driveway, Garage, On-Site |
| Road Frontage 110 | Water Access |
|---|---|
| Suitable Use | Water Type |
| Driveway Gravel | Water Body |
| Flood Zone Unknown | Zoning Residential |
| School District Chittenden East | Middle Camels Hump Middle USD 17 |
|---|---|
| Elementary Richmond Elementary School | High Mt. Mansfield USD #17 |
| Heat Fuel Gas-LP/Bottle | Excluded |
|---|---|
| Heating/Cool None, Multi Zone | Negotiable |
| Sewer 1000 Gallon, Private, Private | Parcel Access ROW |
| Water Private, Drilled Well | ROW for Other Parcel |
| Water Heater Domestic, Tank, Gas-Lp/Bottle, Owned, On Demand | Financing |
| Cable Co | Documents Survey, Plot Plan, Deed, Tax Map |
| Electric Circuit Breaker(s) | Tax ID 519-163-10503 |

† The remarks published on this webpage originate from Listed By Tracie Carlos of RE/MAX North Professionals via the NNEREN IDX Program and do not represent the views and opinions of Coldwell Banker Hickok & Boardman. Coldwell Banker Hickok & Boardman Realty cannot be held responsible for possible violations of copyright resulting from the posting of any data from the NNEREN IDX Program.

 Back to Search Results
Back to Search Results