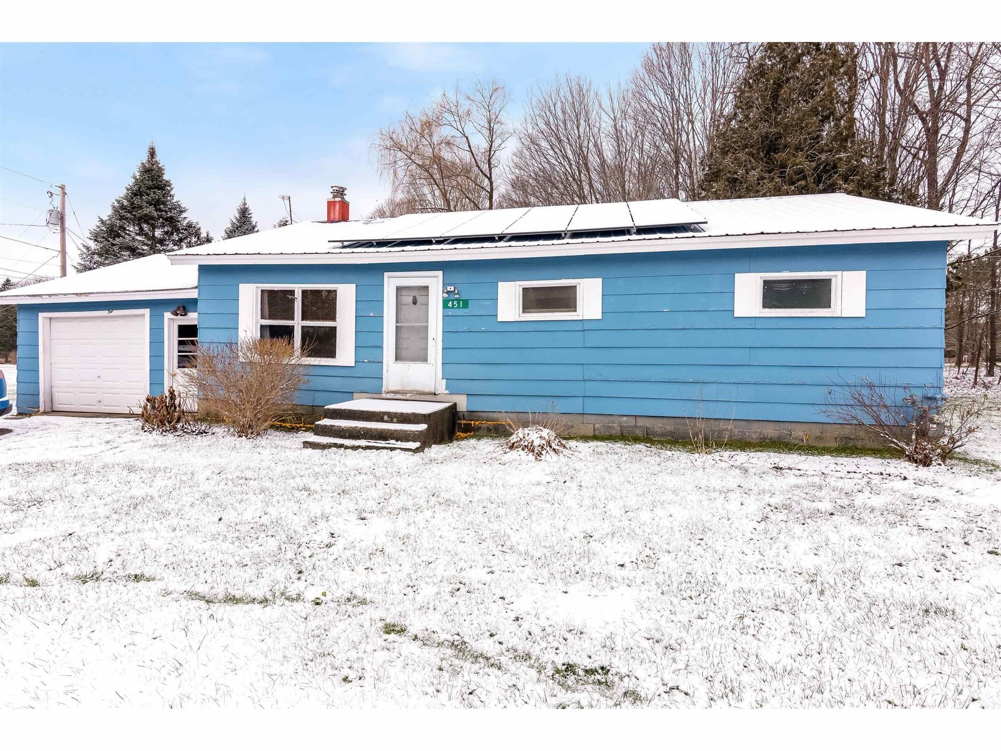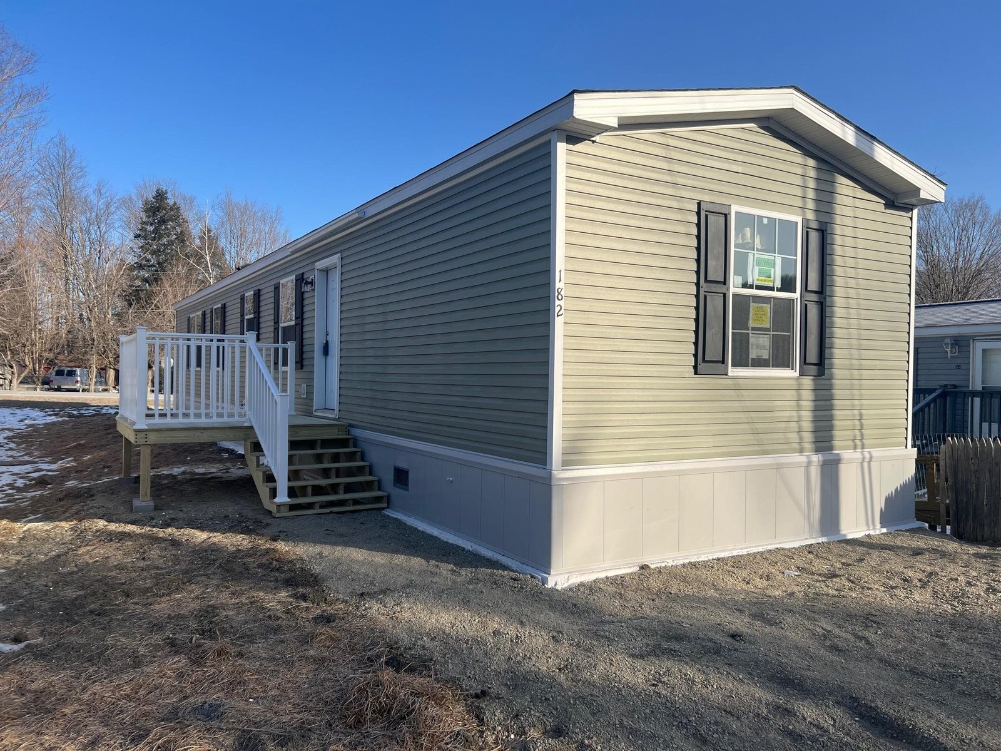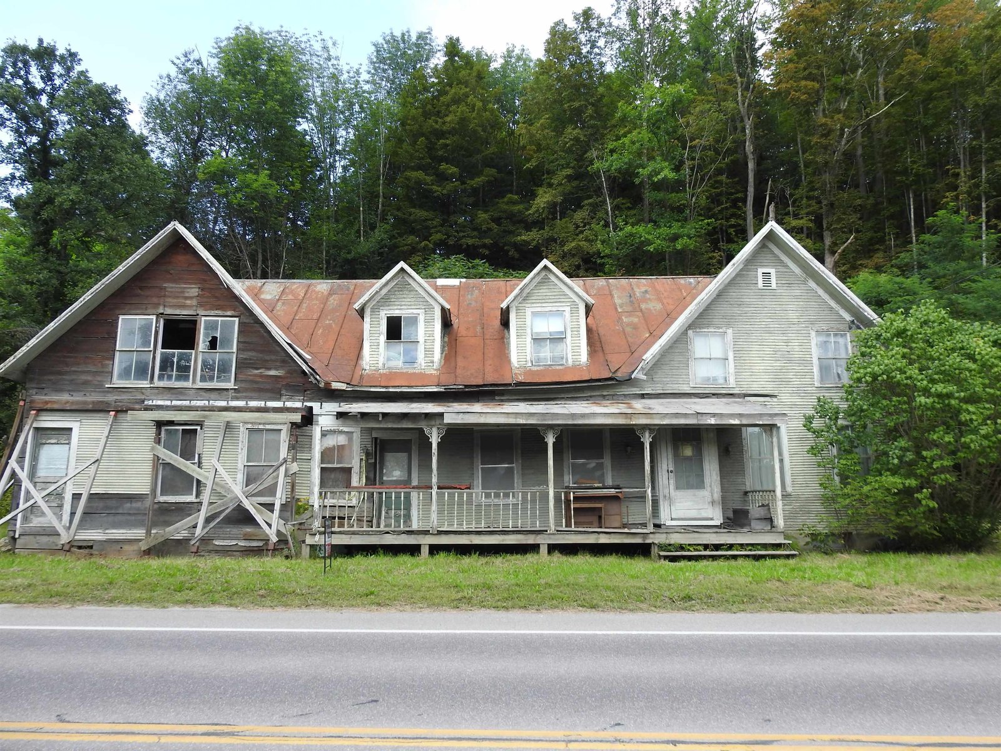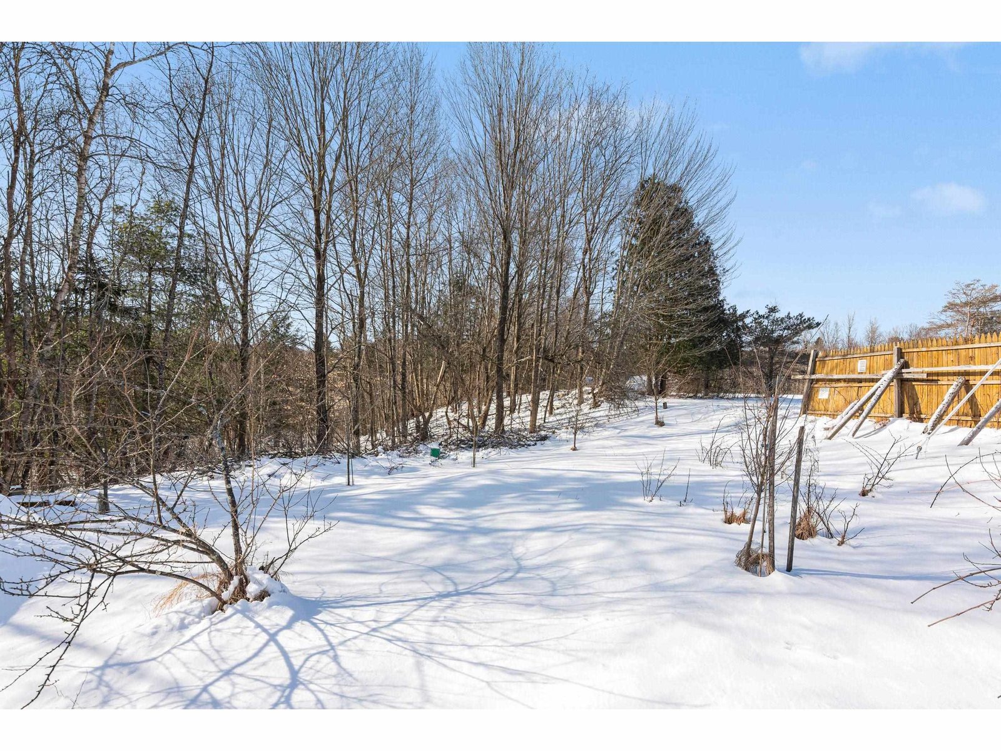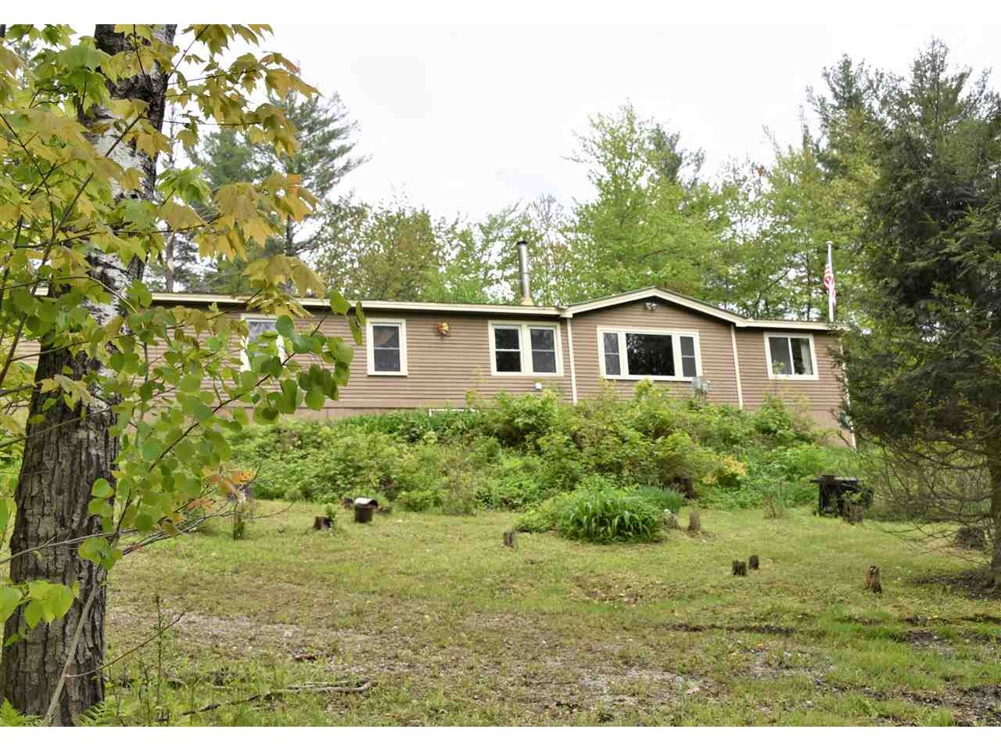Sold Status
$159,000 Sold Price
House Type
3 Beds
1 Baths
1,586 Sqft
Sold By KW Vermont
Similar Properties for Sale
Request a Showing or More Info

Call: 802-863-1500
Mortgage Provider
Mortgage Calculator
$
$ Taxes
$ Principal & Interest
$
This calculation is based on a rough estimate. Every person's situation is different. Be sure to consult with a mortgage advisor on your specific needs.
Richmond
Spacious living rooms- Updated windows, laminate & bamboo flooring, lots of cabinets/storage, & open floor plan. Home is half wood frame & half manufactured home (mobile). Wood frame portion added in 2003/2004. Incl Private country property with 10.3 acres. Town line runs thru property-back 9 acres is in Bolton and is great for hiking/hunting. Near protected forest land & Long Trail access. Financing will require 20% or more down payment. Bolton land has restrictions incl. no further subdivision & easements. †
Property Location
Property Details
| Sold Price $159,000 | Sold Date Aug 14th, 2019 | |
|---|---|---|
| List Price $169,900 | Total Rooms 5 | List Date May 29th, 2019 |
| MLS# 4754876 | Lot Size 11.400 Acres | Taxes $3,414 |
| Type House | Stories 1 | Road Frontage 200 |
| Bedrooms 3 | Style Ranch | Water Frontage |
| Full Bathrooms 0 | Finished 1,586 Sqft | Construction No, Existing |
| 3/4 Bathrooms 1 | Above Grade 1,586 Sqft | Seasonal No |
| Half Bathrooms 0 | Below Grade 0 Sqft | Year Built 1988 |
| 1/4 Bathrooms 0 | Garage Size Car | County Chittenden |
| Interior FeaturesCathedral Ceiling, Vaulted Ceiling, Walk-in Closet, Laundry - 1st Floor |
|---|
| Equipment & AppliancesRange-Electric, Refrigerator, Microwave, Washer, Dryer, , Forced Air |
| Kitchen 21'6 x 12, 1st Floor | Living Room 21'6 x 14', 1st Floor | Mudroom 11'10 x 6'8, 1st Floor |
|---|---|---|
| Bedroom 13'4 x 11'8, 1st Floor | Bedroom 14'6 x 9'2, 1st Floor | Bedroom 18' x 9'8 & 9'x8', 1st Floor |
| Other 12' x 7'11, 1st Floor |
| ConstructionWood Frame, Manufactured Home |
|---|
| Basement, None |
| Exterior Features |
| Exterior Wood Siding | Disability Features |
|---|---|
| Foundation Post/Piers | House Color brown |
| Floors Bamboo, Vinyl, Laminate | Building Certifications |
| Roof Shingle-Wood | HERS Index |
| DirectionsRte, 2 Richmond, continue east on rte. 2 towards Bolton, take left on Stage Rd. House is on the Right off shared drive "Creek Lane". |
|---|
| Lot DescriptionYes, Wooded, Country Setting, Easement/ROW |
| Garage & Parking , |
| Road Frontage 200 | Water Access |
|---|---|
| Suitable Use | Water Type |
| Driveway Common/Shared | Water Body |
| Flood Zone No | Zoning residential |
| School District Chittenden East | Middle Camels Hump Middle USD 17 |
|---|---|
| Elementary Richmond Elementary School | High Mt. Mansfield USD #17 |
| Heat Fuel Kerosene | Excluded |
|---|---|
| Heating/Cool None | Negotiable |
| Sewer 1000 Gallon, Septic | Parcel Access ROW |
| Water Drilled Well | ROW for Other Parcel Yes |
| Water Heater Electric | Financing |
| Cable Co Comcast | Documents |
| Electric Circuit Breaker(s) | Tax ID 519-163-11312 |

† The remarks published on this webpage originate from Listed By Linda St. Amour of RE/MAX North Professionals via the NNEREN IDX Program and do not represent the views and opinions of Coldwell Banker Hickok & Boardman. Coldwell Banker Hickok & Boardman Realty cannot be held responsible for possible violations of copyright resulting from the posting of any data from the NNEREN IDX Program.

 Back to Search Results
Back to Search Results