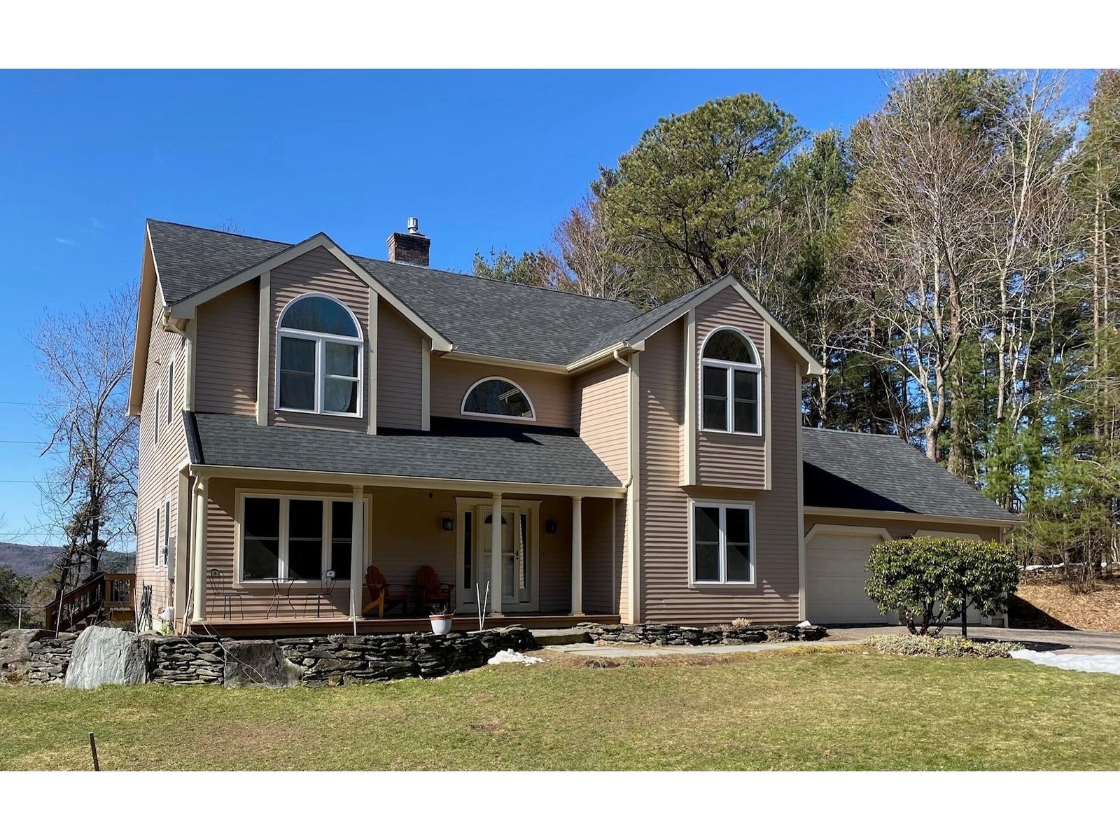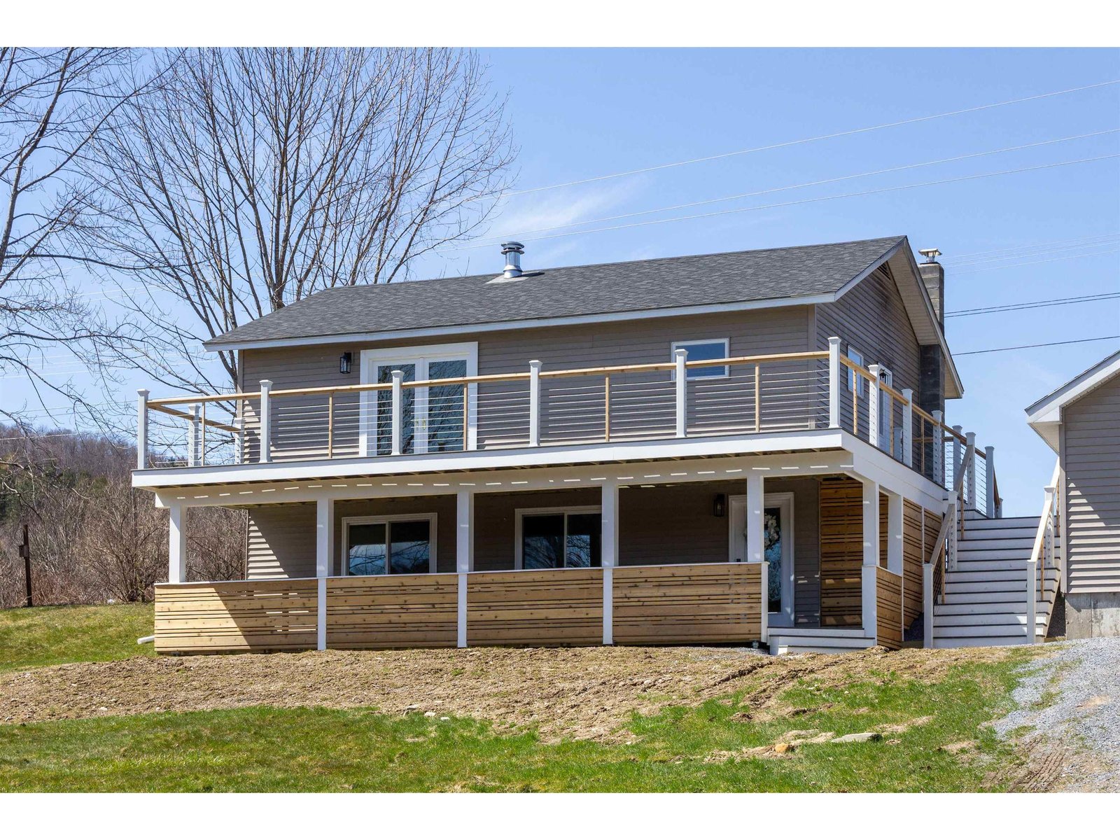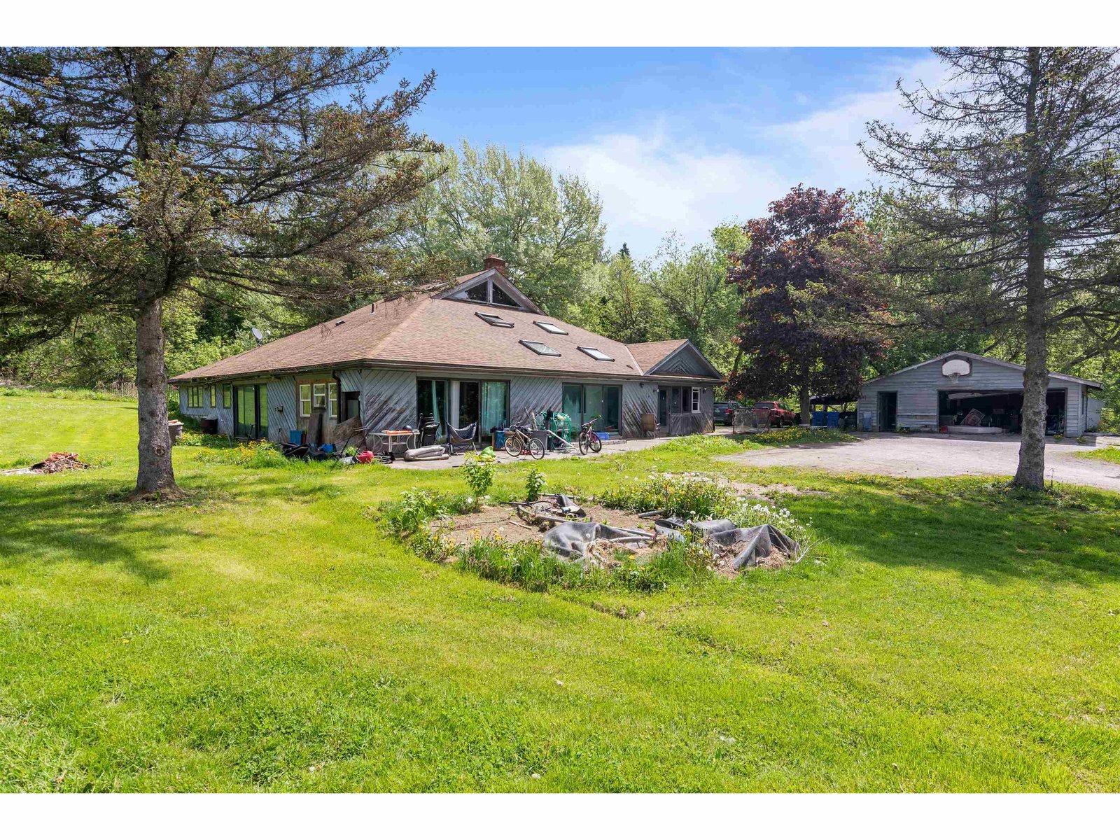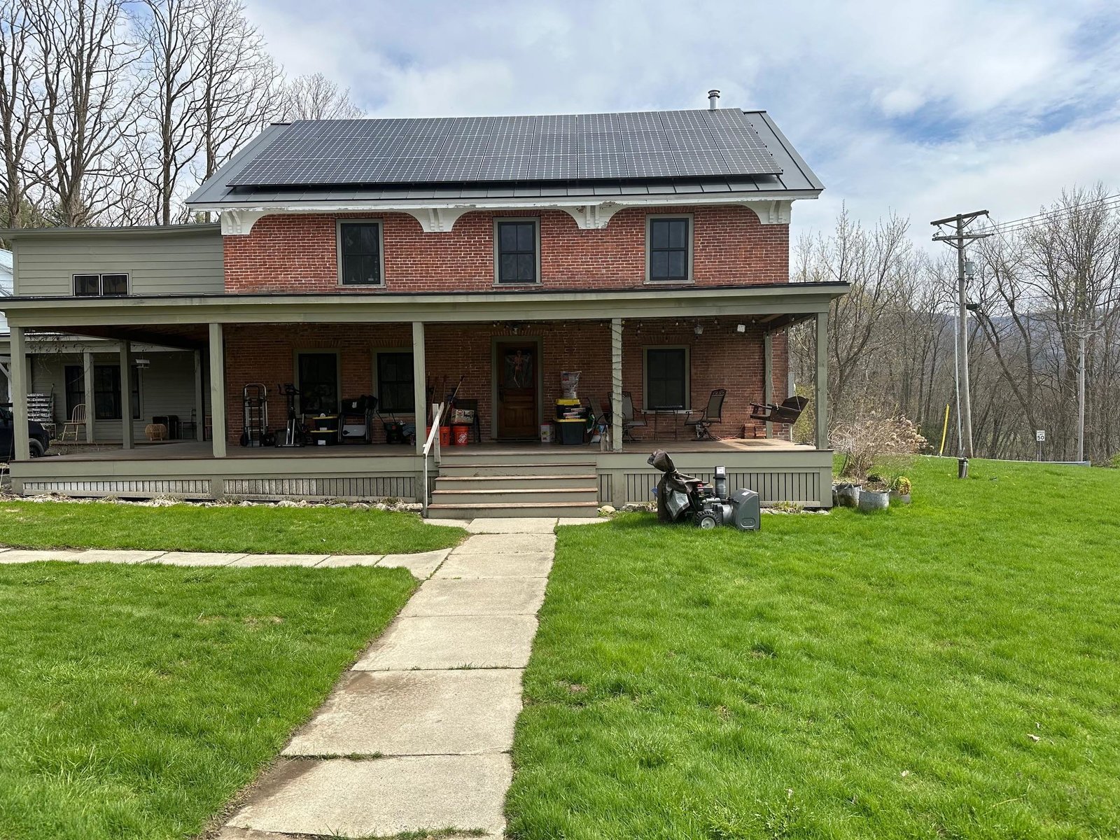Sold Status
$440,000 Sold Price
House Type
3 Beds
2 Baths
2,272 Sqft
Sold By Four Seasons Sotheby's Int'l Realty
Similar Properties for Sale
Request a Showing or More Info

Call: 802-863-1500
Mortgage Provider
Mortgage Calculator
$
$ Taxes
$ Principal & Interest
$
This calculation is based on a rough estimate. Every person's situation is different. Be sure to consult with a mortgage advisor on your specific needs.
Richmond
New Richmond Listing! Only 1.5 miles to village, and 1 mile to Elementary/Middle Schools! Home sits back off the road for nice privacy. Very private lot with woods in back. Home features a 23' x 22' Living Room with nice oak floors, large fieldstone fireplace with gas insert, cathedral ceilings for a spacious feel, and there's plenty of room for a formal dining area too. The eat-in kitchen is large with lots of cabinets and is just off a mudroom entry. First floor laundry & 3/4 bath. Main bedroom on first floor is good size with 2 large closets, and nice oak flooring. Lower level has 2 additional bedrooms, 3/4 bath, and a large semi-finished craft room/ workshop area. Garage is an oversized 3 bay cement block garage- Work needed but good for someone who does auto work, or needs storage for boat, or other vehicles. Country setting yet convenient to Stores, PO, schools, and I-89! †
Property Location
Property Details
| Sold Price $440,000 | Sold Date Aug 15th, 2023 | |
|---|---|---|
| List Price $449,000 | Total Rooms 7 | List Date Jun 30th, 2023 |
| MLS# 4959436 | Lot Size 2.640 Acres | Taxes $6,169 |
| Type House | Stories 2 | Road Frontage 170 |
| Bedrooms 3 | Style Multi Level, Contemporary | Water Frontage |
| Full Bathrooms 0 | Finished 2,272 Sqft | Construction No, Existing |
| 3/4 Bathrooms 2 | Above Grade 1,472 Sqft | Seasonal No |
| Half Bathrooms 0 | Below Grade 800 Sqft | Year Built 1980 |
| 1/4 Bathrooms 0 | Garage Size 3 Car | County Chittenden |
| Interior FeaturesCathedral Ceiling, Ceiling Fan, Dining Area, Fireplace - Gas, Kitchen/Dining, Living/Dining, Walk-in Closet, Laundry - 1st Floor |
|---|
| Equipment & AppliancesRange-Electric, Washer, Freezer, Dishwasher, Refrigerator, Dryer, Air Conditioner, Generator - Portable |
| Kitchen - Eat-in 15' x 15'4, 1st Floor | Living Room 23' x 22', 1st Floor | Mudroom 7'2 x 7', 1st Floor |
|---|---|---|
| Bedroom 16' 6" x 13'8, 1st Floor | Bedroom 15' x 13', Basement | Bedroom 14'4 x 11' 9", Basement |
| ConstructionWood Frame |
|---|
| BasementWalkout, Partially Finished |
| Exterior FeaturesDeck, Porch - Screened |
| Exterior Aluminum, Stone | Disability Features |
|---|---|
| Foundation Concrete, Block | House Color sage/stone |
| Floors Hardwood | Building Certifications |
| Roof Metal | HERS Index |
| DirectionsFrom Richmond Village turn onto Jericho Rd., 1.5+-miles to property on right. |
|---|
| Lot Description, Country Setting |
| Garage & Parking Detached, |
| Road Frontage 170 | Water Access |
|---|---|
| Suitable Use | Water Type |
| Driveway Paved | Water Body |
| Flood Zone No | Zoning residential |
| School District Chittenden East | Middle Camels Hump Middle USD 17 |
|---|---|
| Elementary Richmond Elementary School | High Mt. Mansfield USD #17 |
| Heat Fuel Oil, Kerosene | Excluded |
|---|---|
| Heating/Cool None, Wall AC Units, Baseboard | Negotiable |
| Sewer On-Site Septic Exists | Parcel Access ROW |
| Water Drilled Well | ROW for Other Parcel |
| Water Heater Domestic, Electric | Financing |
| Cable Co Comcast | Documents |
| Electric Circuit Breaker(s) | Tax ID 519-163-11136 |

† The remarks published on this webpage originate from Listed By Linda St. Amour of RE/MAX North Professionals via the NNEREN IDX Program and do not represent the views and opinions of Coldwell Banker Hickok & Boardman. Coldwell Banker Hickok & Boardman Realty cannot be held responsible for possible violations of copyright resulting from the posting of any data from the NNEREN IDX Program.

 Back to Search Results
Back to Search Results









