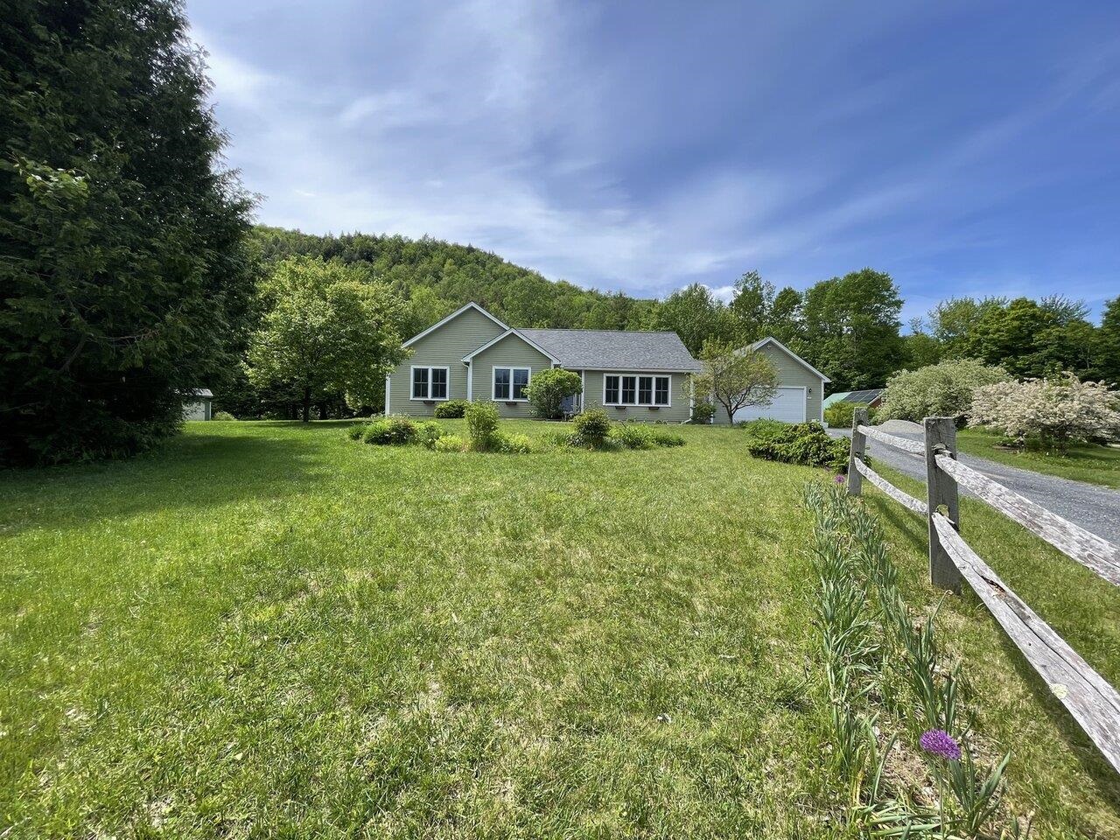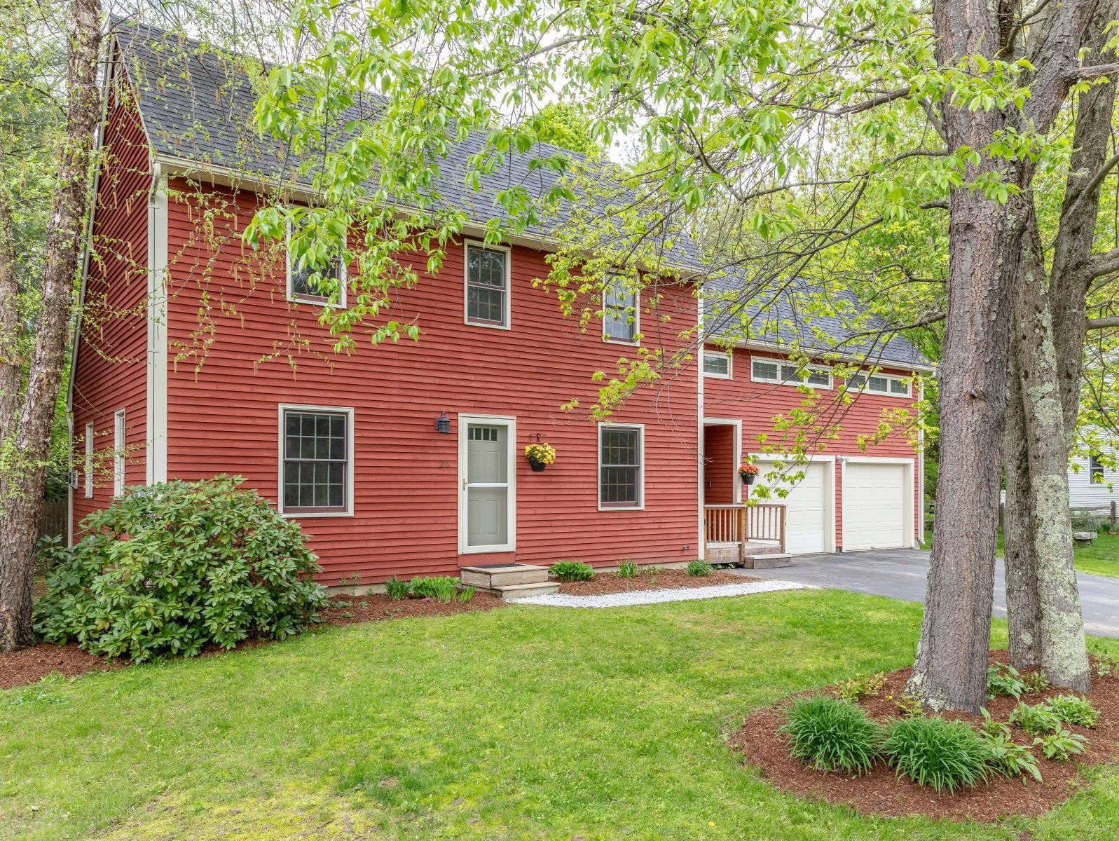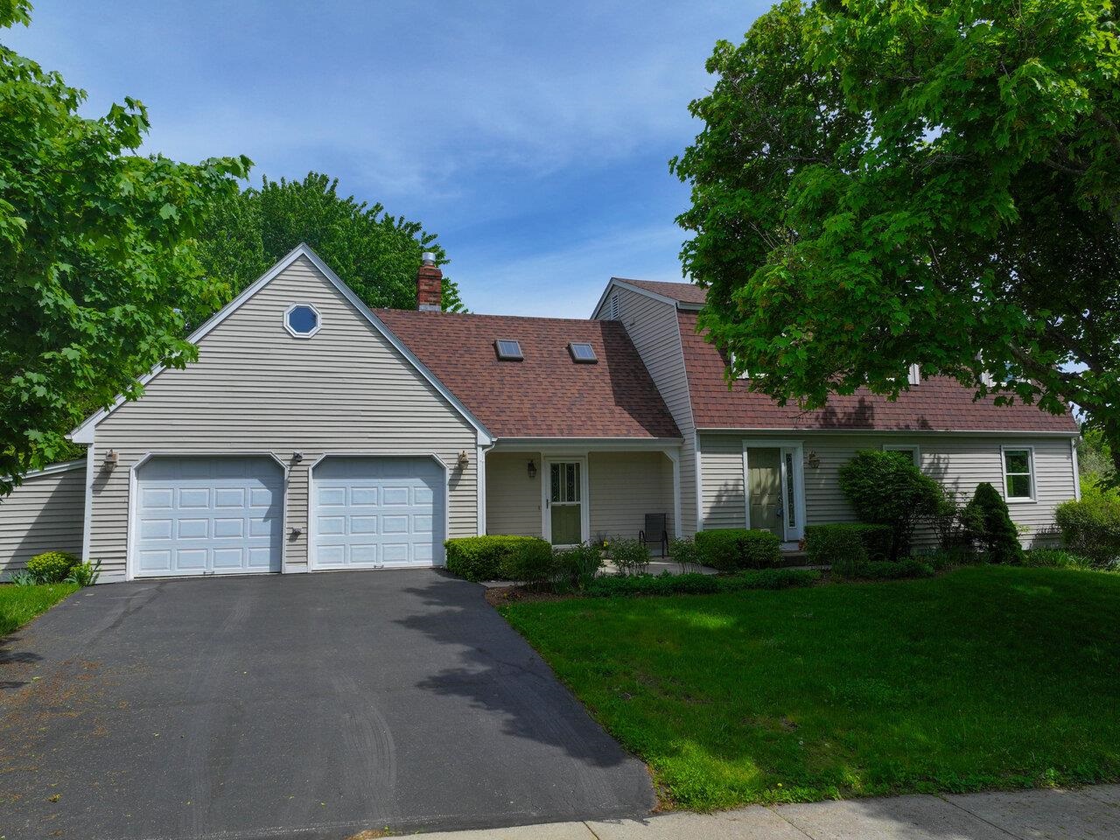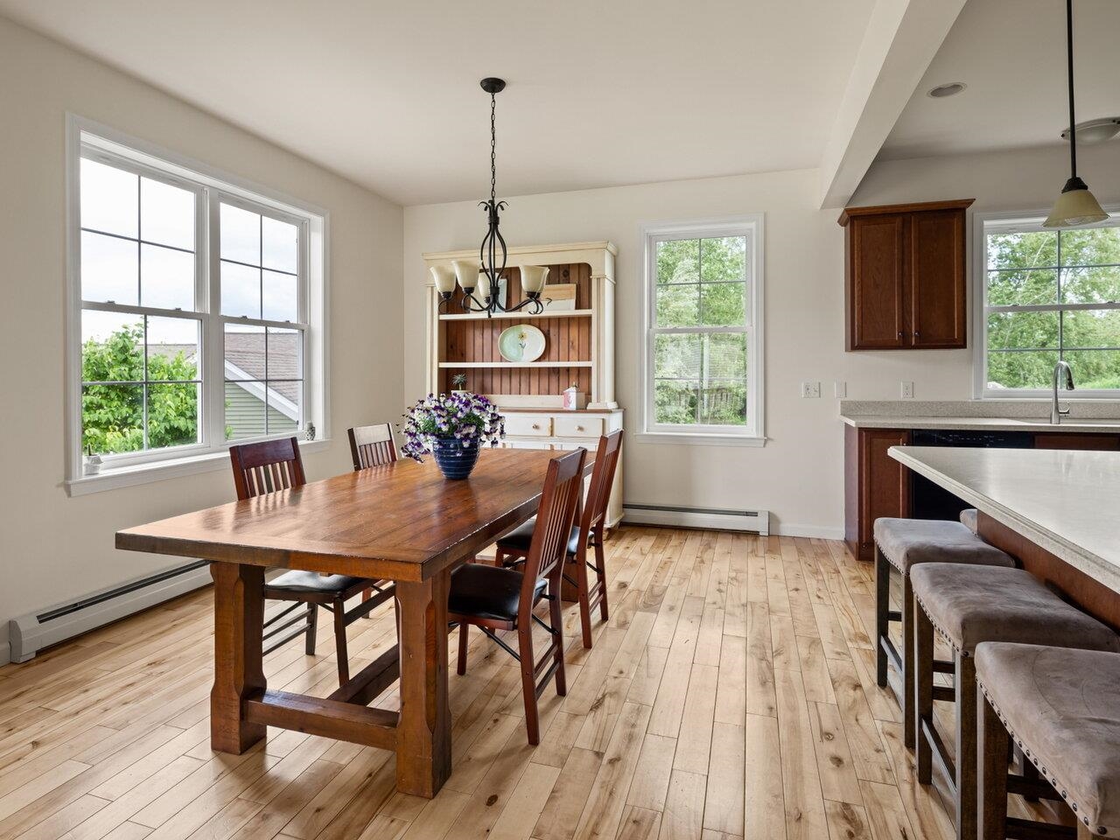Sold Status
$485,000 Sold Price
House Type
4 Beds
4 Baths
3,934 Sqft
Sold By
Similar Properties for Sale
Request a Showing or More Info

Call: 802-863-1500
Mortgage Provider
Mortgage Calculator
$
$ Taxes
$ Principal & Interest
$
This calculation is based on a rough estimate. Every person's situation is different. Be sure to consult with a mortgage advisor on your specific needs.
Richmond
This lovely Colonial style home sits on 1.11 acres in the desirable Southview Estates neighborhood. It is set towards the end of a cul-de-sac in a quiet setting. On the top level, an oversized master suite with sitting area, master bath with double sink vanity, dual showerheads in expansive walk-in shower, and 3 additional bedrooms and full bath.Eat-in kitchen has many upgrades, including granite countertops and stainless steel appliances. Fireplace in family room, and mini bar area off eat-in kitchen. Tile and hardwood throughout first level space. A partially finished walk-out basement with additional living space, full bathroom, and custom-designed bar area for entertaining. Original owners put a lot of thought and detail into this well cared for home! Light and bright, with large windows and beautiful archways throughout. Close to village, schools, restaurants, shops, and I-89 to Burlington and Montpelier. A must see! †
Property Location
Property Details
| Sold Price $485,000 | Sold Date Nov 25th, 2014 | |
|---|---|---|
| List Price $489,900 | Total Rooms 8 | List Date May 23rd, 2014 |
| MLS# 4358133 | Lot Size 1.110 Acres | Taxes $10,423 |
| Type House | Stories 2 | Road Frontage 153 |
| Bedrooms 4 | Style Colonial | Water Frontage |
| Full Bathrooms 2 | Finished 3,934 Sqft | Construction Existing |
| 3/4 Bathrooms 1 | Above Grade 3,034 Sqft | Seasonal No |
| Half Bathrooms 1 | Below Grade 900 Sqft | Year Built 2007 |
| 1/4 Bathrooms | Garage Size 2 Car | County Chittenden |
| Interior FeaturesKitchen, Central Vacuum, Primary BR with BA, Island, Bar, 1st Floor Laundry, Ceiling Fan, Walk-in Closet, 1 Fireplace, Wood Stove |
|---|
| Equipment & AppliancesMini Fridge, Range-Gas, Refrigerator, Microwave, Dryer, Down-draft Cooktop, Washer, Disposal, Dishwasher, Cook Top-Gas, Satellite Dish, Central Vacuum, Window Treatment |
| Primary Bedroom 20x20 2nd Floor | 2nd Bedroom 13x12 2nd Floor | 3rd Bedroom 12x12 2nd Floor |
|---|---|---|
| 4th Bedroom 15x13 2nd Floor | Kitchen 24x11 | Dining Room 13x12 1st Floor |
| Family Room 16x15 1st Floor | Half Bath 1st Floor | Full Bath 2nd Floor |
| 3/4 Bath 2nd Floor |
| ConstructionExisting |
|---|
| BasementWalkout, Concrete, Partially Finished |
| Exterior FeaturesWindow Screens, Porch-Covered, Underground Utilities |
| Exterior Vinyl | Disability Features |
|---|---|
| Foundation Concrete | House Color |
| Floors Tile, Carpet, Hardwood, Other | Building Certifications |
| Roof Shingle-Architectural | HERS Index |
| DirectionsI-89, exit 11, east on Route 2 to Richmond Village. Left at light on Jericho Rd. Drive .6 miles, turn left on Southview Dr. Bradford Terrace is .9 miles on the right. #178 is on the right. |
|---|
| Lot DescriptionCul-De-Sac |
| Garage & Parking Attached, 2 Parking Spaces |
| Road Frontage 153 | Water Access |
|---|---|
| Suitable Use | Water Type |
| Driveway Paved | Water Body |
| Flood Zone No | Zoning Residential |
| School District Richmond School District | Middle Camels Hump Middle USD 17 |
|---|---|
| Elementary Richmond Elementary School | High Mt. Mansfield USD #17 |
| Heat Fuel Wood, Oil | Excluded |
|---|---|
| Heating/Cool Radiant, Baseboard | Negotiable Other, Mini Fridge, Gas Heater, Freezer, Dryer, Dishwasher, Window Treatments, Microwave |
| Sewer Septic, Leach Field | Parcel Access ROW |
| Water Drilled Well | ROW for Other Parcel |
| Water Heater Oil | Financing Conventional |
| Cable Co | Documents Town Permit, Plot Plan, Other, Deed |
| Electric 200 Amp | Tax ID 519-163-11822 |

† The remarks published on this webpage originate from Listed By Tom Heney of Four Seasons Sotheby\'s Int\'l Realty via the NNEREN IDX Program and do not represent the views and opinions of Coldwell Banker Hickok & Boardman. Coldwell Banker Hickok & Boardman Realty cannot be held responsible for possible violations of copyright resulting from the posting of any data from the NNEREN IDX Program.

 Back to Search Results
Back to Search Results










