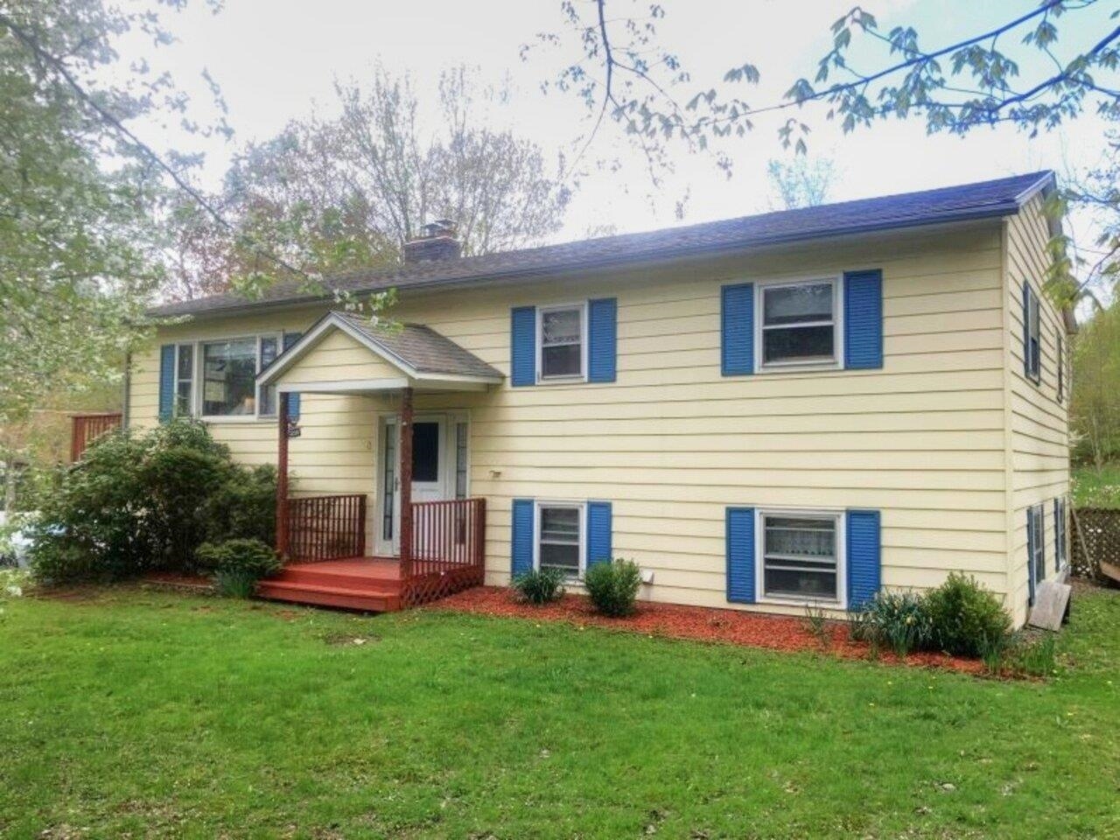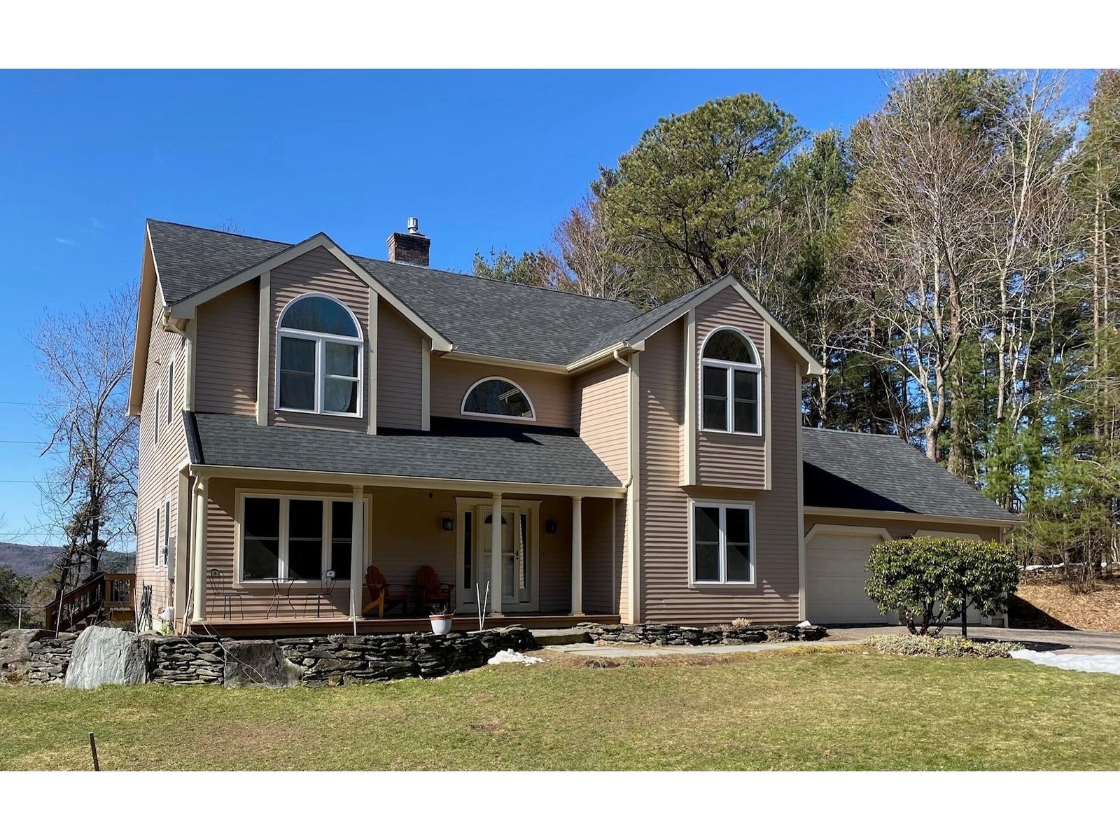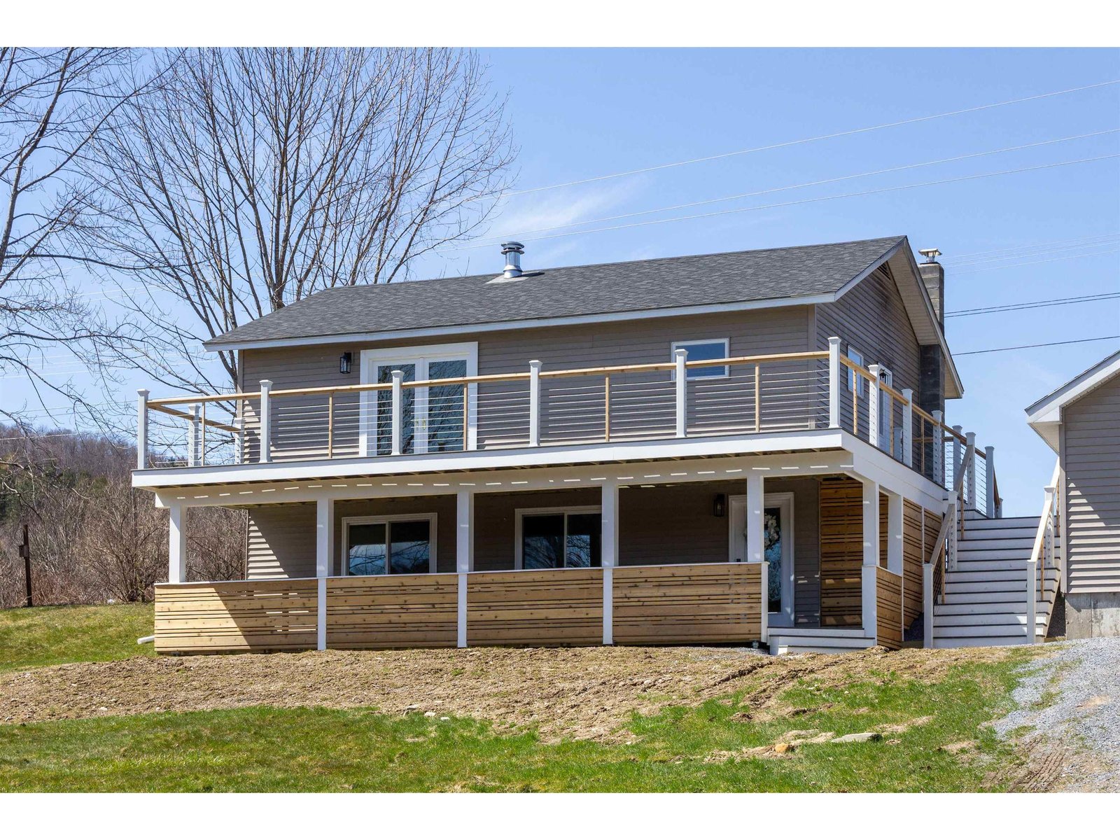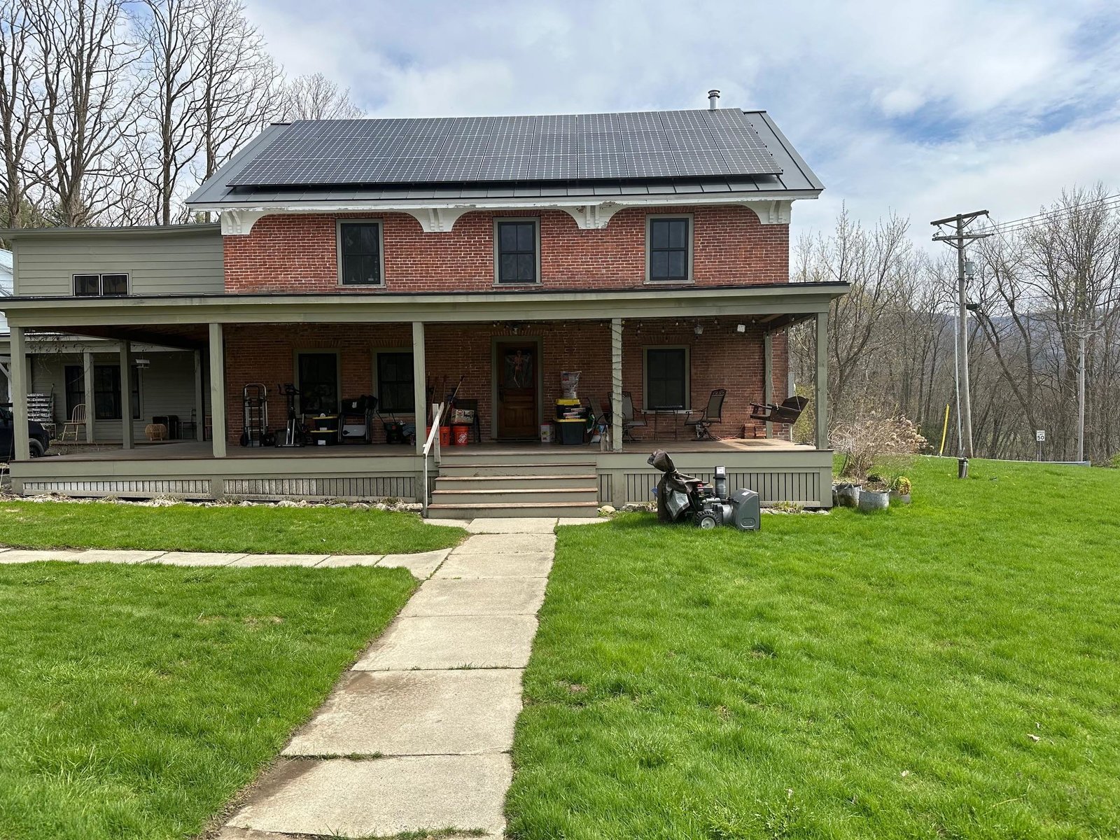Sold Status
$492,500 Sold Price
House Type
4 Beds
5 Baths
5,148 Sqft
Sold By KW Vermont
Similar Properties for Sale
Request a Showing or More Info

Call: 802-863-1500
Mortgage Provider
Mortgage Calculator
$
$ Taxes
$ Principal & Interest
$
This calculation is based on a rough estimate. Every person's situation is different. Be sure to consult with a mortgage advisor on your specific needs.
Richmond
Unlikely value! This house shows like a Model Home and is Newly Listed $126,000 below recent appraisal! This exquisite and impeccably maintained home, remodeled, and offers ample finished living space with a cook's dream kitchen including VT Custom Cabinetry, Wolf cooktop, Vent-A-Hood, double dishwashers, wall over w-warming drawer, pantry, granite countertops and island. Also boasting an open floor plan fabulous for entertaining, 9' ceilings, gas fireplace, gleaming Birch floors, Master bedroom and Guest room En-suite bathrooms, new roof in 2011, 9 zone Radiant heat, finished basement, 35K watt generator, custom landscaping, custom programmable Lighting Control System, custom Bose Audio System, Central Vac, Cat-5/Fiber/and Coax Wiring, 5 Star Energy Rating, 38 x 12 finished attic level, endless 8'x15' pool in exercise room, relaxing 36'x8' screened in front porch, 7 person Hot Tub, Playhouse, 1.37 Acre mature lot with unbelievable plantings and more all in a family friendly ambiance! †
Property Location
Property Details
| Sold Price $492,500 | Sold Date Jun 28th, 2013 | |
|---|---|---|
| List Price $499,000 | Total Rooms 11 | List Date Apr 4th, 2013 |
| MLS# 4226840 | Lot Size 1.370 Acres | Taxes $11,880 |
| Type House | Stories 2 1/2 | Road Frontage 100 |
| Bedrooms 4 | Style Contemporary, Colonial | Water Frontage |
| Full Bathrooms 2 | Finished 5,148 Sqft | Construction , Existing |
| 3/4 Bathrooms 2 | Above Grade 3,748 Sqft | Seasonal No |
| Half Bathrooms 1 | Below Grade 1,400 Sqft | Year Built 1999 |
| 1/4 Bathrooms 0 | Garage Size 3 Car | County Chittenden |
| Interior FeaturesCentral Vacuum, Blinds, Fireplace - Gas, Fireplaces - 1, Hot Tub, Kitchen Island, Kitchen/Living, Primary BR w/ BA, Soaking Tub, Walk-in Closet, Walk-in Pantry, Laundry - 2nd Floor |
|---|
| Equipment & AppliancesWall Oven, Cook Top-Gas, Dishwasher, Disposal, Refrigerator, Other, Microwave, Refrigerator, Smoke Detectr-HrdWrdw/Bat |
| Kitchen 14 x 12, 1st Floor | Dining Room 13 x 13, 1st Floor | Living Room 17 x 20, 1st Floor |
|---|---|---|
| Family Room 25 x 17, Basement | Office/Study 12 x 12, 1st Floor | Utility Room 12 x 21, Basement |
| Primary Bedroom 14'8 x 15'7, 2nd Floor | Bedroom 14 x 12, 2nd Floor | Bedroom 13'7 x 13, 2nd Floor |
| Bedroom 12 x 11'6, 2nd Floor | Den 25 x 17, Basement | Other 17 x 7'6, 2nd Floor |
| Other 9'6 x 14, 1st Floor | Other 10 x 8'6, 1st Floor |
| Construction |
|---|
| BasementInterior, Full, Interior Stairs, Finished, Storage Space, Exterior Stairs |
| Exterior FeaturesDeck, Hot Tub, Patio, Porch - Covered, Porch - Enclosed, Porch - Screened, Window Screens |
| Exterior Vinyl | Disability Features |
|---|---|
| Foundation Concrete | House Color Sage |
| Floors Hardwood, Ceramic Tile | Building Certifications Energy Star Cert. Home |
| Roof Shingle-Architectural | HERS Index |
| DirectionsI89 South, exit 11 for Richmond, turn right off of ramp onto US2/West Main St for 1.6 miles, at light take left onto Jericho Rd, in .6 miles take a left into Southview, then a right at stop sign onto Joan Ave, in .2 miles driveway will be on your left (house on left at top of driveway)! See sign! |
|---|
| Lot Description, Subdivision, Mountain View, Country Setting |
| Garage & Parking Attached, Auto Open, 3 Parking Spaces |
| Road Frontage 100 | Water Access |
|---|---|
| Suitable Use | Water Type |
| Driveway Paved, Other | Water Body |
| Flood Zone No | Zoning Residential |
| School District NA | Middle Camels Hump Middle USD 17 |
|---|---|
| Elementary Richmond Elementary School | High Mt. Mansfield USD #17 |
| Heat Fuel Gas-LP/Bottle | Excluded Hubbarton Forge Diningroom Light |
|---|---|
| Heating/Cool Multi Zone, Multi Zone, Radiant, Hot Water, Baseboard | Negotiable |
| Sewer 1000 Gallon, Pump Up, Private, Leach Field | Parcel Access ROW |
| Water Private, Drilled Well | ROW for Other Parcel |
| Water Heater Owned, Gas-Lp/Bottle | Financing , Conventional |
| Cable Co | Documents Property Disclosure, Plot Plan, Deed |
| Electric Generator, 200 Amp, Circuit Breaker(s) | Tax ID 51916311226 |

† The remarks published on this webpage originate from Listed By Robin Shover of KW Vermont via the NNEREN IDX Program and do not represent the views and opinions of Coldwell Banker Hickok & Boardman. Coldwell Banker Hickok & Boardman Realty cannot be held responsible for possible violations of copyright resulting from the posting of any data from the NNEREN IDX Program.

 Back to Search Results
Back to Search Results









