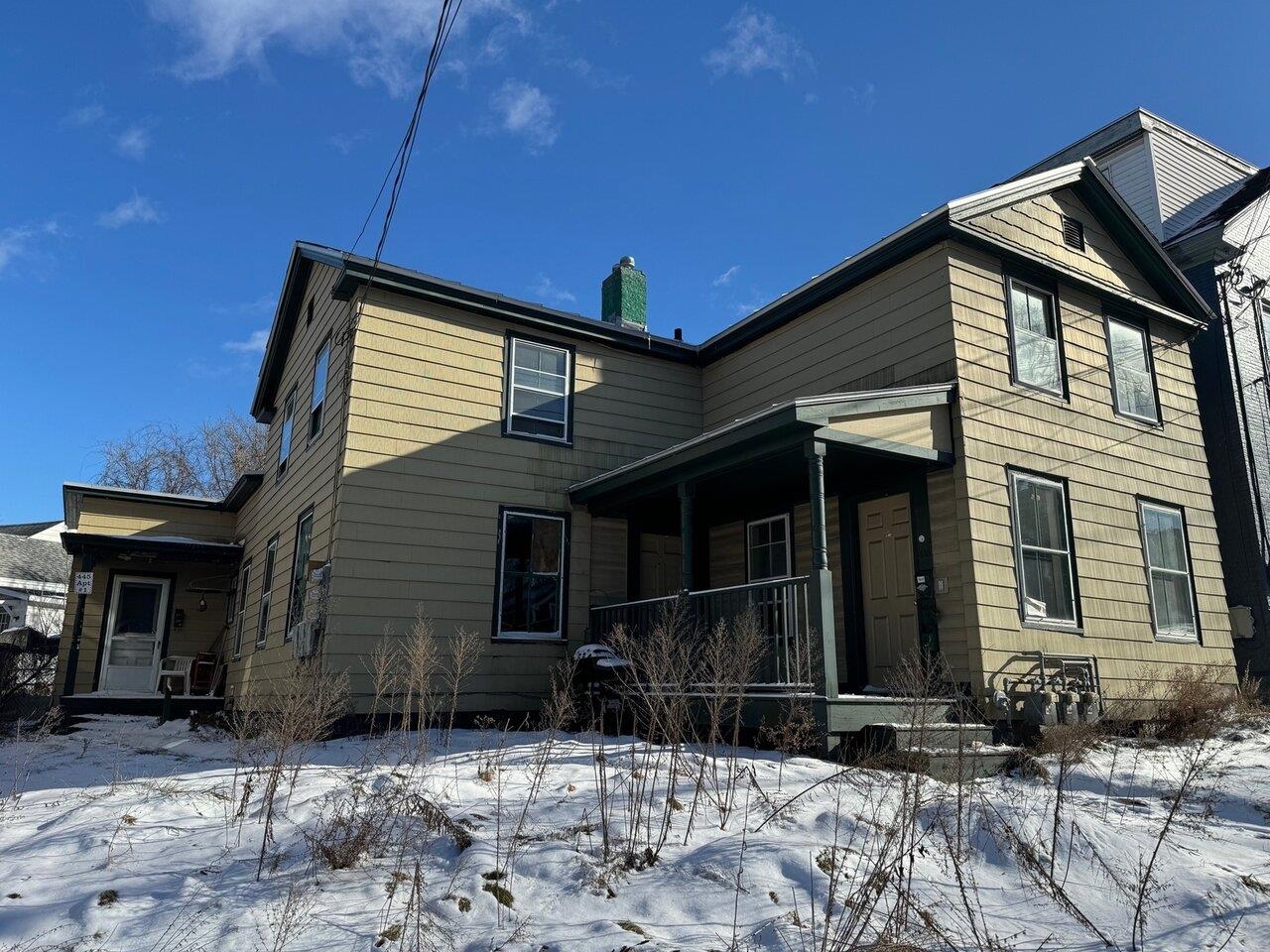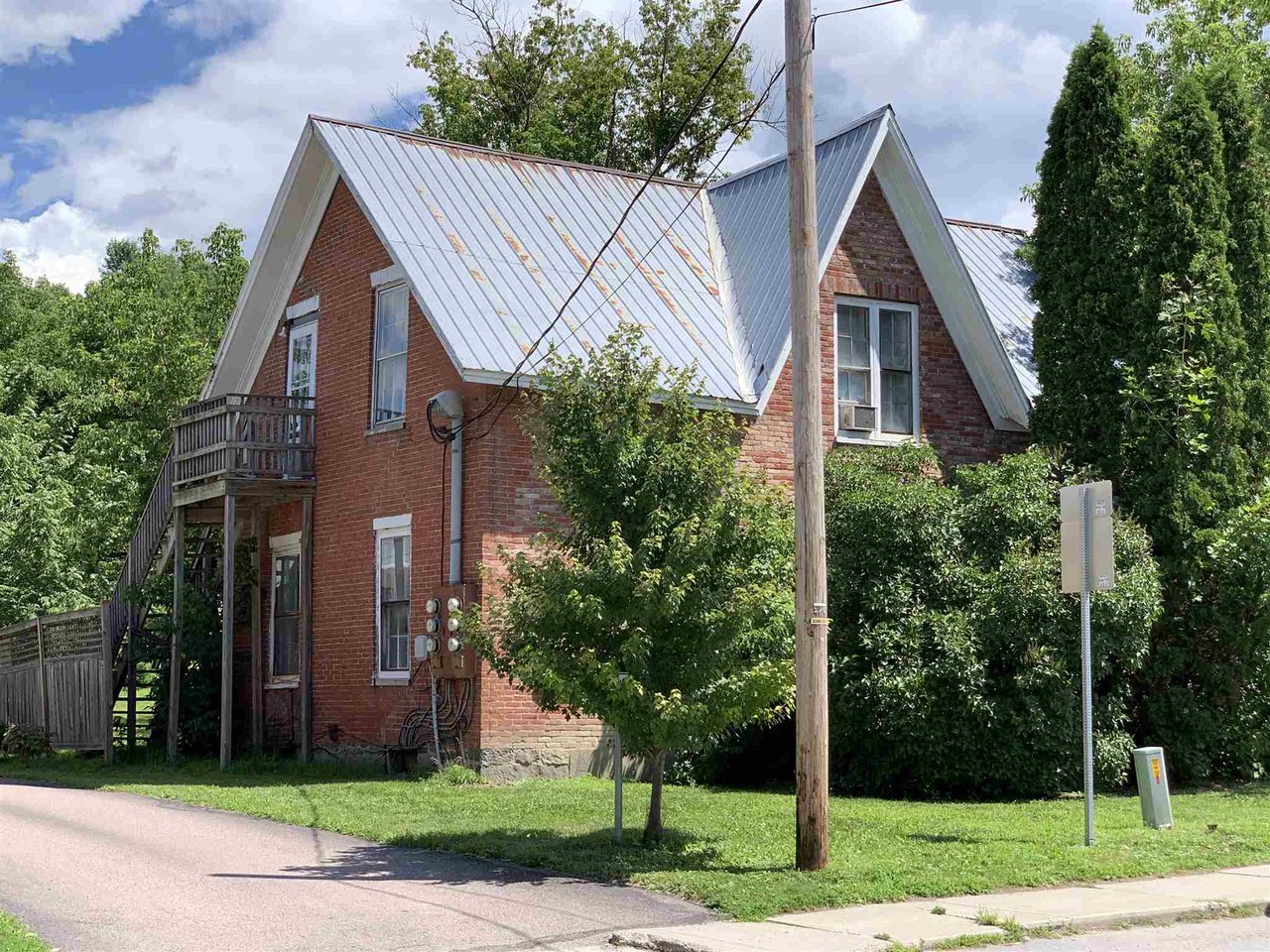Sold Status
$315,000 Sold Price
Multi Type
6 Beds
6 Baths
2,982 Sqft
Sold By Sara Puretz of Coldwell Banker Hickok and Boardman
Similar Properties for Sale
Request a Showing or More Info

Call: 802-863-1500
Mortgage Provider
Mortgage Calculator
$
$ Taxes
$ Principal & Interest
$
This calculation is based on a rough estimate. Every person's situation is different. Be sure to consult with a mortgage advisor on your specific needs.
Richmond
Great opportunity for an investor exists in this 6 unit commercially zoned apartment house right in the heart of Richmond! Built not long after the Round Church, this historic property is situated directly on route 2 by the corner of Bridge St. and is conveniently located with off street parking and just a short walk to restaurants, shops and plenty of other local amenities. With low annual expenses, this property is waiting for the next owner to take it over and build some equity with updates to the units and structure itself which could allow more opportunity to substantially increase monthly rents and cash flow. Current rents are below market for the area. There are 3 one bedroom units to go along with 3 studios making it very easy to rent. Each unit has an assigned parking space and tenants currently pay heat and electricity. The property enjoys quick access to I-89 and is only a short drive to Bolton Valley Ski Resort and so much more! †
Property Location
Property Details
| Sold Price $315,000 | Sold Date Oct 20th, 2020 | |
|---|---|---|
| MLS# 4794096 | Bedrooms 6 | Garage Size Car |
| List Price 349,900 | Total Bathrooms 6 | Year Built 1823 |
| Type Multi-Family | Lot Size 0.2300 Acres | Taxes $6,317 |
| Units 6 | Stories 1/1/1900 | Road Frontage 67 |
| Annual Income $53,460 | Style Apartment Building | Water Frontage |
| Annual Expenses $0 | Finished 2,982 Sqft | Construction No, Existing |
| Zoning Commercial | Above Grade 2,982 Sqft | Seasonal No |
| Total Rooms 6 | Below Grade 0 Sqft | List Date Feb 14th, 2020 |

 Back to Search Results
Back to Search Results







