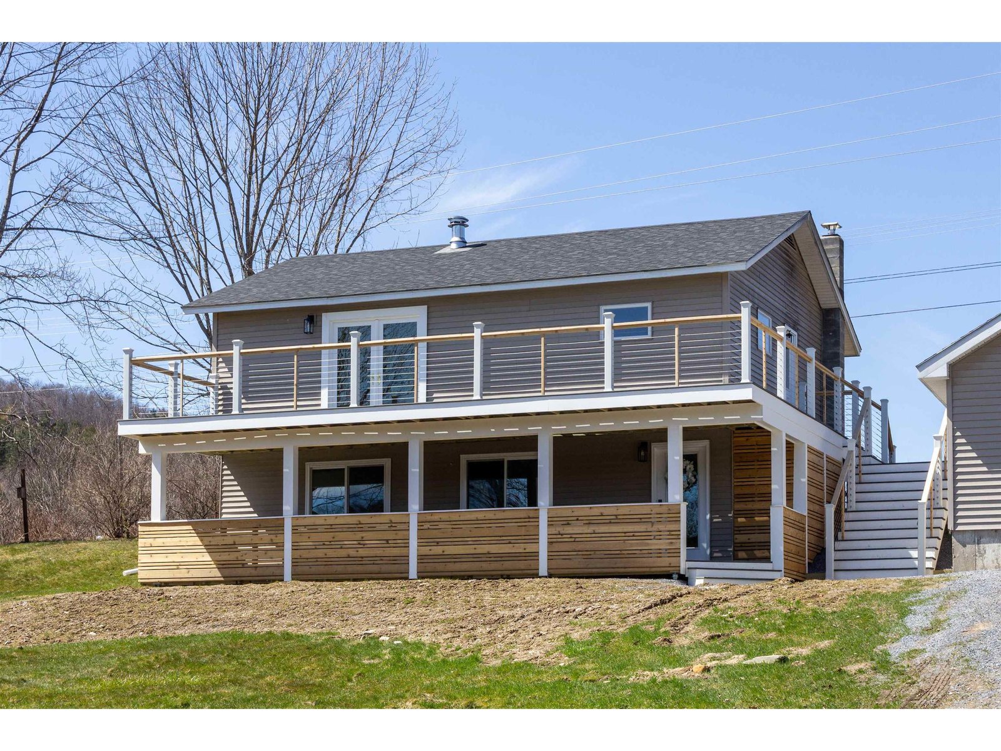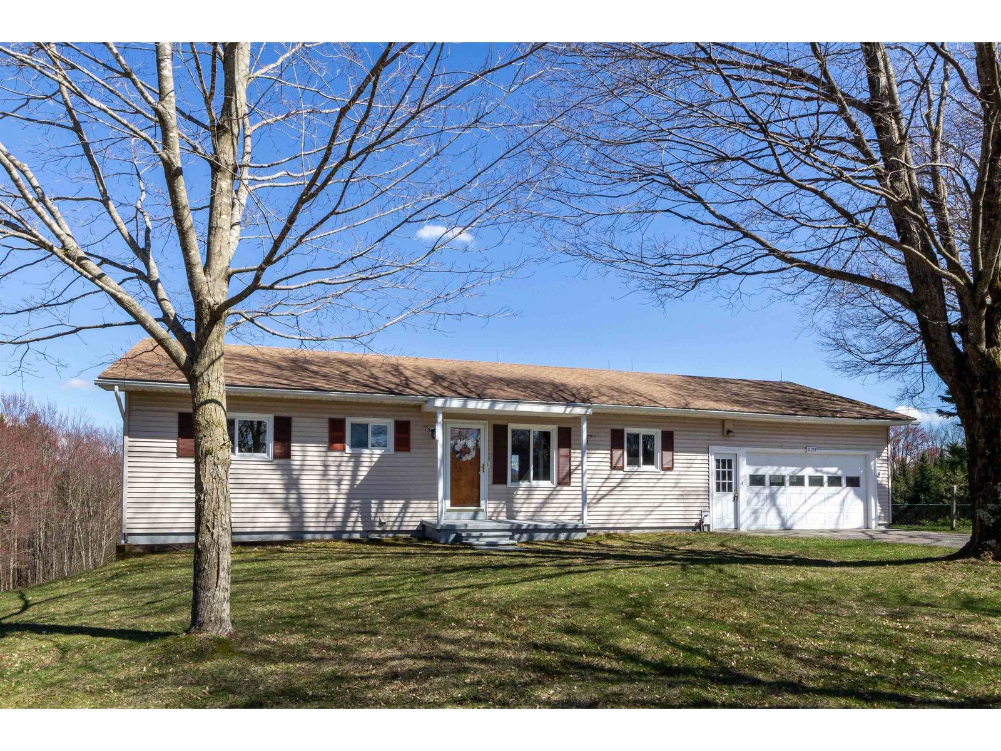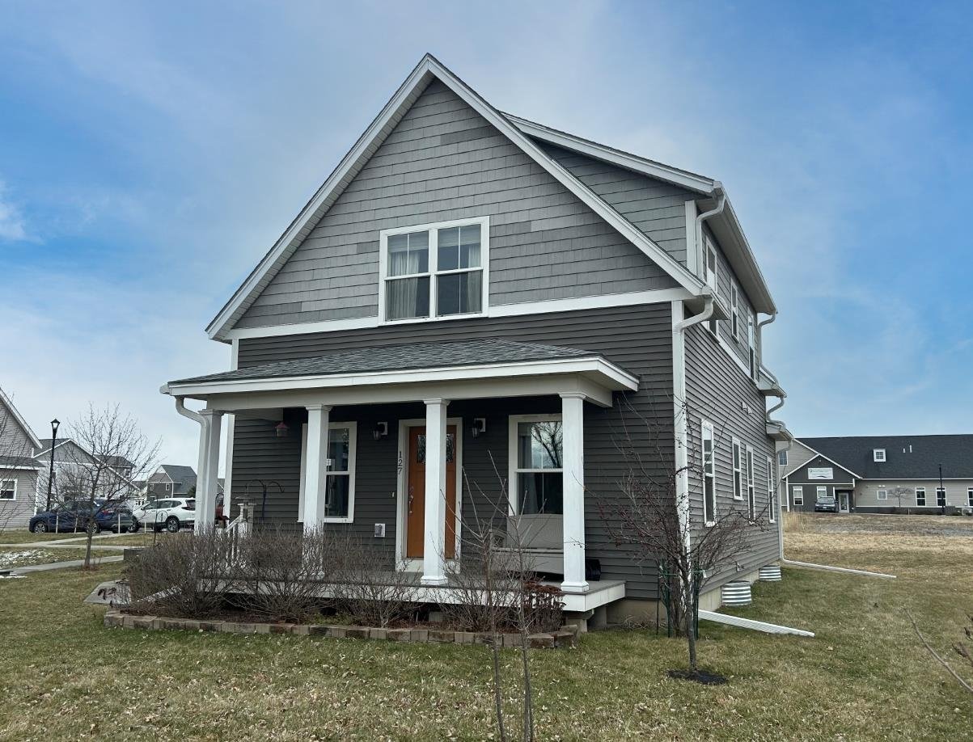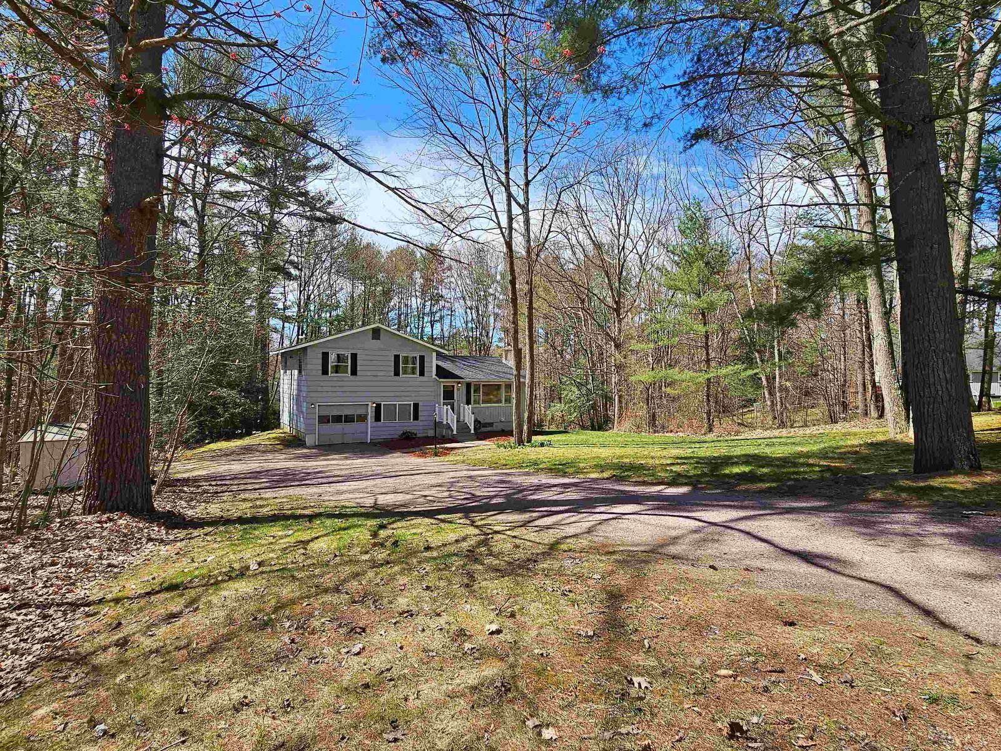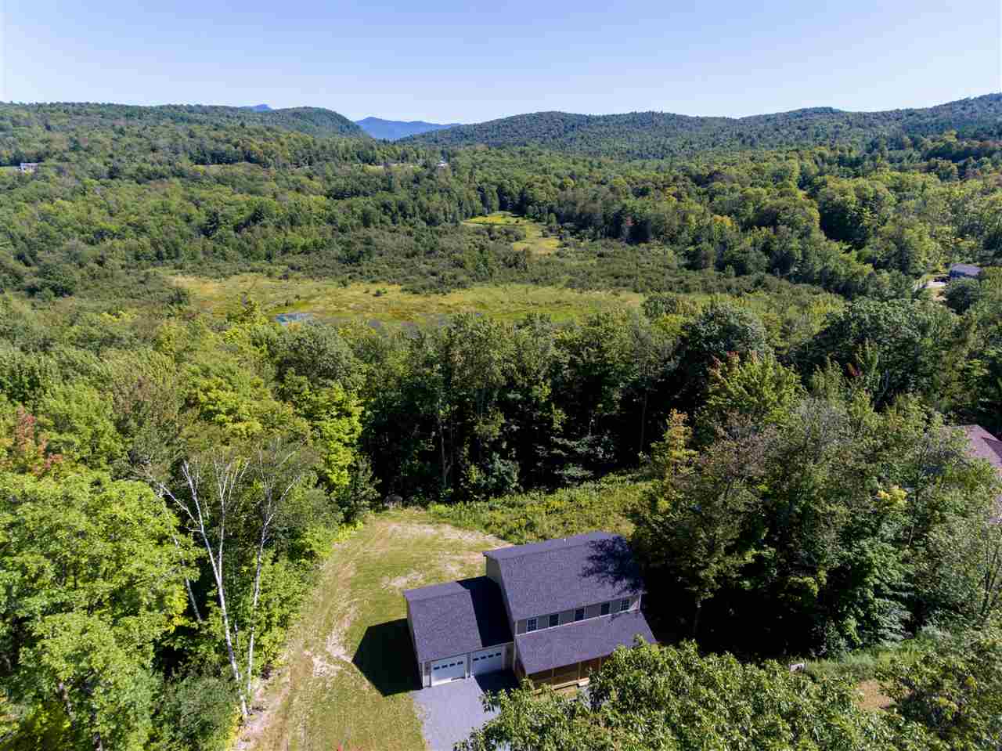Sold Status
$411,900 Sold Price
House Type
3 Beds
3 Baths
1,872 Sqft
Sold By Nancy Jenkins Real Estate
Similar Properties for Sale
Request a Showing or More Info

Call: 802-863-1500
Mortgage Provider
Mortgage Calculator
$
$ Taxes
$ Principal & Interest
$
This calculation is based on a rough estimate. Every person's situation is different. Be sure to consult with a mortgage advisor on your specific needs.
Richmond
Enjoy your front porch of our brand new colonial surrounded by nature or the rear deck with seasonal views of Camels Hump just over the Hinesburg/Richmond line. Our new 1872 SF country colonial features 3 bedrooms and 2 full baths up, first floor bath/laundry room, Anderson windows, and solid core doors with Schlage custom hardware. End of the road privacy on 1 acre lot with mature trees overlooks the pond. Open floor plan, low sheen birch floors on first level, large kitchen with granite counters. The spacious walkout basement has windows, 6 foot slider and bath pre- plumbing for even more potential finished area and a possible 4th bedroom. Close to Sherman Hollow, Sleepy Hollow Ski & Bike Center and Audubon Center and easy commute to Burlington, Waterbury or Vergennes. Owner is a licensed real estate agent. See tour above! †
Property Location
Property Details
| Sold Price $411,900 | Sold Date Mar 10th, 2020 | |
|---|---|---|
| List Price $414,900 | Total Rooms 8 | List Date Oct 27th, 2017 |
| MLS# 4665832 | Lot Size 1.000 Acres | Taxes $8,251 |
| Type House | Stories 2 | Road Frontage 63 |
| Bedrooms 3 | Style Colonial | Water Frontage |
| Full Bathrooms 2 | Finished 1,872 Sqft | Construction No, Existing |
| 3/4 Bathrooms 0 | Above Grade 1,872 Sqft | Seasonal No |
| Half Bathrooms 1 | Below Grade 0 Sqft | Year Built 2018 |
| 1/4 Bathrooms 0 | Garage Size 2 Car | County Chittenden |
| Interior FeaturesDining Area, Kitchen/Dining, Primary BR w/ BA, Natural Light, Walk-in Closet, Laundry - 1st Floor |
|---|
| Equipment & AppliancesNone |
| Living Room 13'6"x17', 1st Floor | Dining Room 13'6"x11', 1st Floor | Kitchen - Eat-in 11'x27', 1st Floor |
|---|---|---|
| Bedroom 17'x17'6", 2nd Floor | Bedroom 10'6"x10'6", 2nd Floor | Bedroom 11'6"x13'6", 2nd Floor |
| ConstructionWood Frame |
|---|
| BasementWalkout, Unfinished, Interior Stairs, Full |
| Exterior FeaturesDeck, Doors - Energy Star, Porch - Covered, Windows - Low E |
| Exterior Vinyl | Disability Features 1st Floor 1/2 Bathrm, Kitchen w/5 ft Diameter, Kitchen w/5 Ft. Diameter, 1st Floor Laundry |
|---|---|
| Foundation Concrete | House Color Grey |
| Floors Tile, Carpet, Hardwood | Building Certifications |
| Roof Shingle-Asphalt | HERS Index |
| DirectionsRichmond Hinesburg Road to Swamp Road. Private road on left before 234 at end of the road. |
|---|
| Lot DescriptionNo, Water View, Wooded, View, Country Setting |
| Garage & Parking Attached, |
| Road Frontage 63 | Water Access |
|---|---|
| Suitable Use | Water Type Brook/Stream |
| Driveway Gravel | Water Body |
| Flood Zone No | Zoning Residential |
| School District Chittenden East | Middle Camels Hump Middle USD 17 |
|---|---|
| Elementary Richmond Elementary School | High Mt. Mansfield USD #17 |
| Heat Fuel Gas-LP/Bottle | Excluded |
|---|---|
| Heating/Cool Multi Zone, Multi Zone, Hot Water, Baseboard | Negotiable |
| Sewer Septic, Shared | Parcel Access ROW |
| Water Drilled Well | ROW for Other Parcel |
| Water Heater Domestic, Gas-Lp/Bottle | Financing |
| Cable Co Comcast | Documents Survey, Septic Design, Plot Plan, Deed, Survey |
| Electric 200 Amp, 220 Plug, Underground | Tax ID 51916311785 |

† The remarks published on this webpage originate from Listed By Nancy Jenkins of Nancy Jenkins Real Estate via the NNEREN IDX Program and do not represent the views and opinions of Coldwell Banker Hickok & Boardman. Coldwell Banker Hickok & Boardman Realty cannot be held responsible for possible violations of copyright resulting from the posting of any data from the NNEREN IDX Program.

 Back to Search Results
Back to Search Results
