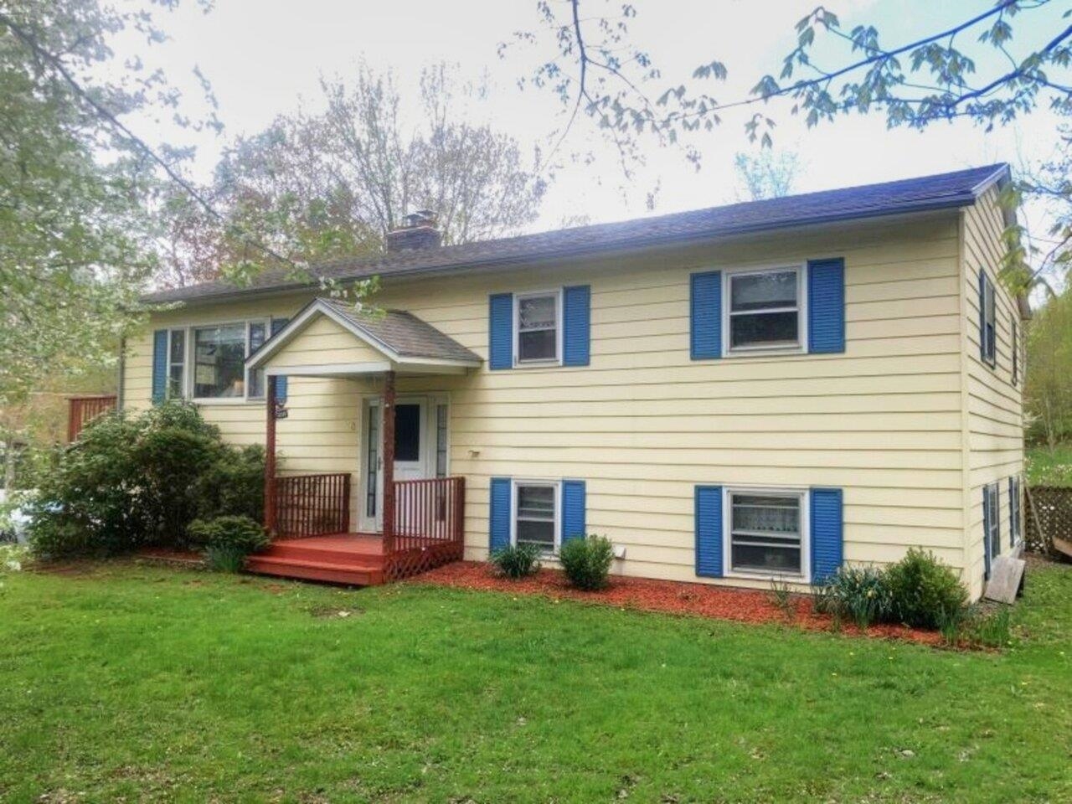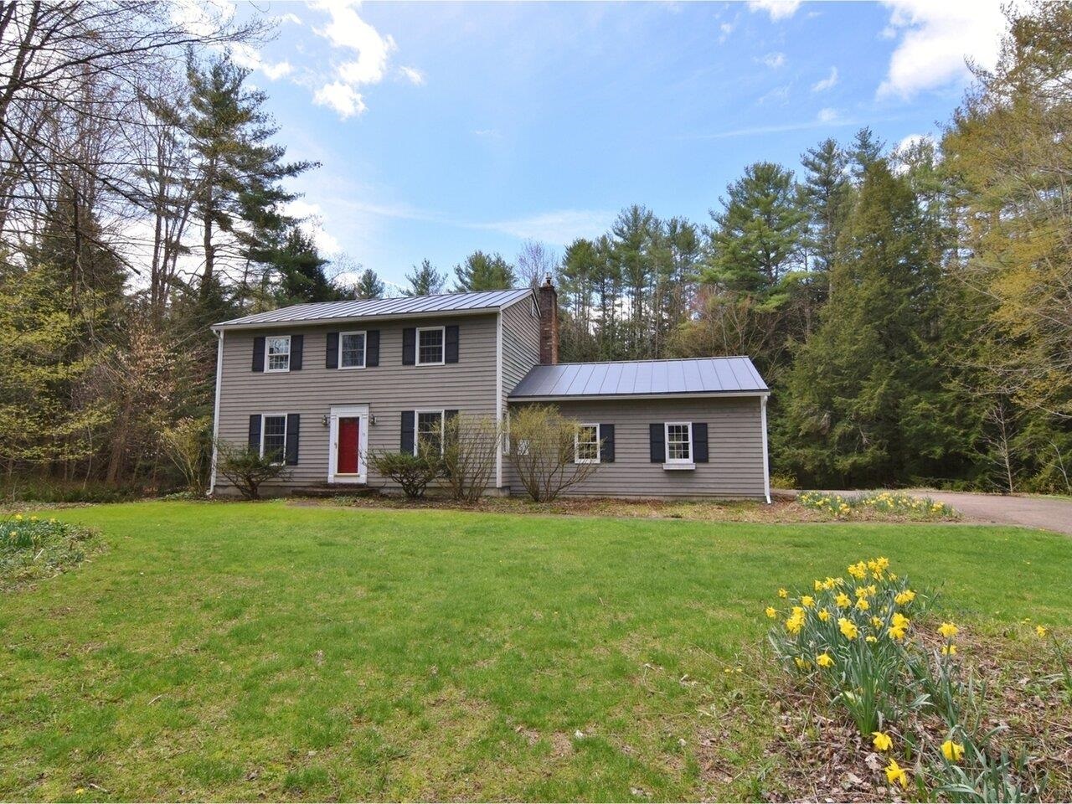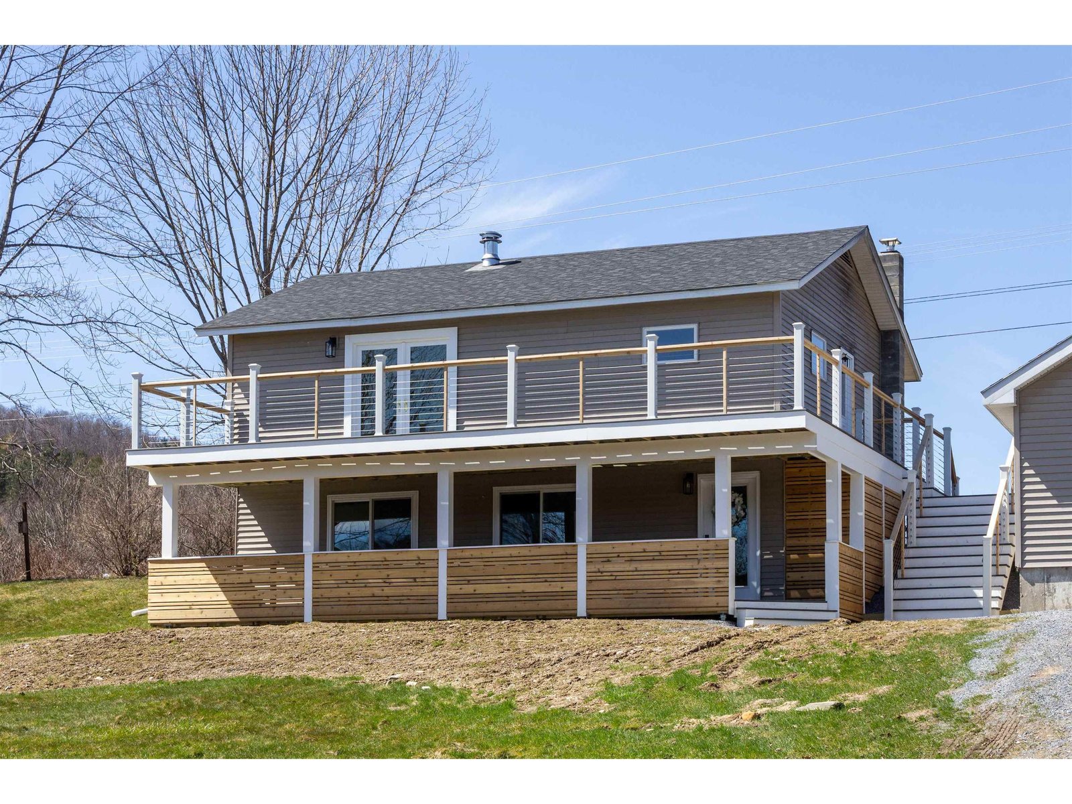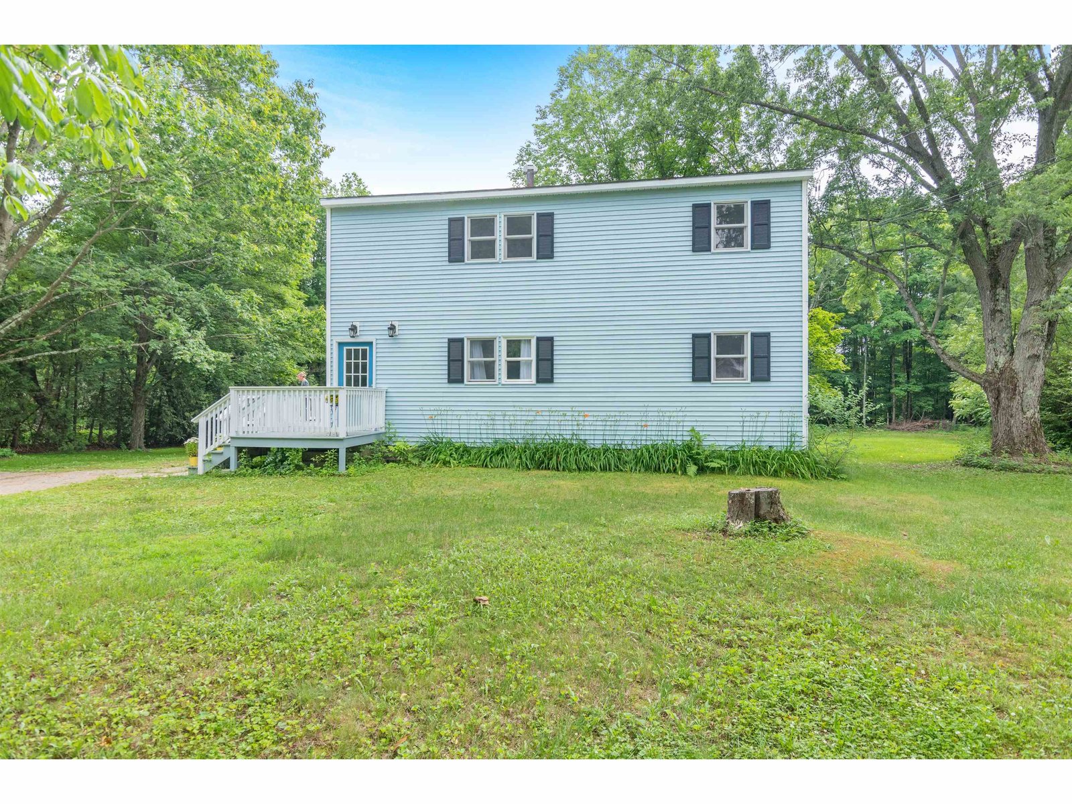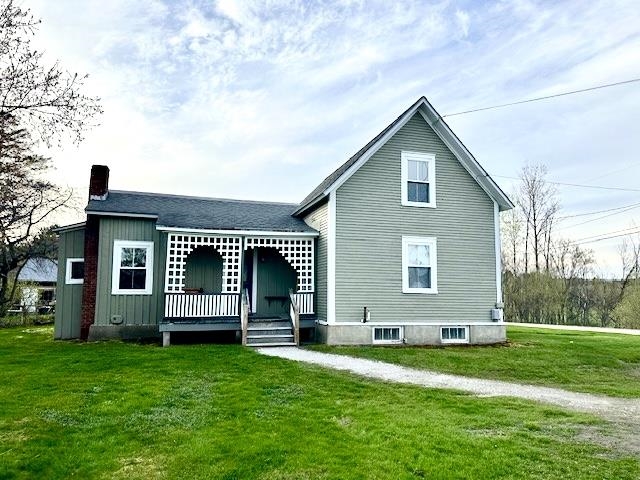Sold Status
$421,600 Sold Price
House Type
3 Beds
1 Baths
1,388 Sqft
Sold By Brian French Real Estate
Similar Properties for Sale
Request a Showing or More Info

Call: 802-863-1500
Mortgage Provider
Mortgage Calculator
$
$ Taxes
$ Principal & Interest
$
This calculation is based on a rough estimate. Every person's situation is different. Be sure to consult with a mortgage advisor on your specific needs.
Richmond
One story brick home located just minutes to Richmond Village, schools, & I-89. This home is ready for some fresh paint & some updates, but sellers did the important ones such as windows, boiler, hot water tank, & roof in the last 10 yrs (boiler, hot water tank +- 4 year). It features a large Living Room with Fireplace, Open Kitchen-Dining Rooms, kitchen pantry, 3 bedrooms, & full basement with nice workshop set up. The large 2 car garage and attached sheds offer even more room for storage. The private backyard has room for pets and gardening. Enjoy this convenient location- minutes to town, and minutes to hiking, skiing, mountain biking and much more! †
Property Location
Property Details
| Sold Price $421,600 | Sold Date May 26th, 2023 | |
|---|---|---|
| List Price $389,000 | Total Rooms 6 | List Date Apr 10th, 2023 |
| MLS# 4948066 | Lot Size 1.000 Acres | Taxes $5,968 |
| Type House | Stories 1 | Road Frontage 163 |
| Bedrooms 3 | Style Ranch | Water Frontage |
| Full Bathrooms 1 | Finished 1,388 Sqft | Construction No, Existing |
| 3/4 Bathrooms 0 | Above Grade 1,388 Sqft | Seasonal No |
| Half Bathrooms 0 | Below Grade 0 Sqft | Year Built 1971 |
| 1/4 Bathrooms 0 | Garage Size 2 Car | County Chittenden |
| Interior FeaturesDining Area, Fireplace - Wood, Kitchen/Dining, Laundry - Basement |
|---|
| Equipment & AppliancesRefrigerator, Range-Electric, Dishwasher |
| Living Room 21 x 12'3, 1st Floor | Kitchen 11 x 10'5, 1st Floor | Dining Room 12'5 x 10'3 & jog, 1st Floor |
|---|---|---|
| Bedroom 13' x 11', 1st Floor | Bedroom 12' x 9'6, 1st Floor | Bedroom 10'8 x 10'8, 1st Floor |
| ConstructionWood Frame, Masonry |
|---|
| BasementInterior, Full |
| Exterior FeaturesDeck, Garden Space, Porch - Covered, Shed, Storage |
| Exterior Brick | Disability Features |
|---|---|
| Foundation Brick | House Color Brick |
| Floors Bamboo, Carpet, Vinyl | Building Certifications |
| Roof Shingle-Asphalt | HERS Index |
| DirectionsFrom Richmond Village, turn south onto Bridge Street, then continue South towards Huntington on the Huntington Rd. House is approx. is 3.5 miles on the left. |
|---|
| Lot Description, Level, Slight |
| Garage & Parking Attached, |
| Road Frontage 163 | Water Access |
|---|---|
| Suitable Use | Water Type |
| Driveway Gravel | Water Body |
| Flood Zone No | Zoning residential |
| School District Chittenden East | Middle Camels Hump Middle USD 17 |
|---|---|
| Elementary Richmond Elementary School | High Mt. Mansfield USD #17 |
| Heat Fuel Oil | Excluded |
|---|---|
| Heating/Cool None, Baseboard | Negotiable |
| Sewer On-Site Septic Exists | Parcel Access ROW |
| Water Drilled Well | ROW for Other Parcel |
| Water Heater Electric | Financing |
| Cable Co Dish | Documents |
| Electric Circuit Breaker(s) | Tax ID 519-163-10751 |

† The remarks published on this webpage originate from Listed By Linda St. Amour of RE/MAX North Professionals via the NNEREN IDX Program and do not represent the views and opinions of Coldwell Banker Hickok & Boardman. Coldwell Banker Hickok & Boardman Realty cannot be held responsible for possible violations of copyright resulting from the posting of any data from the NNEREN IDX Program.

 Back to Search Results
Back to Search Results