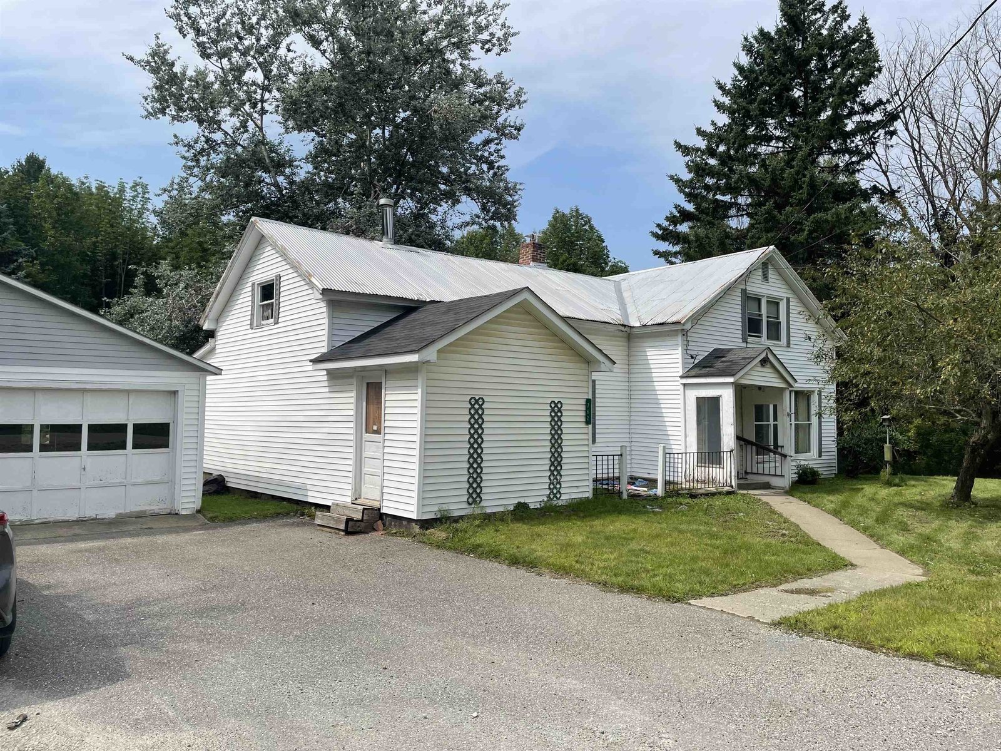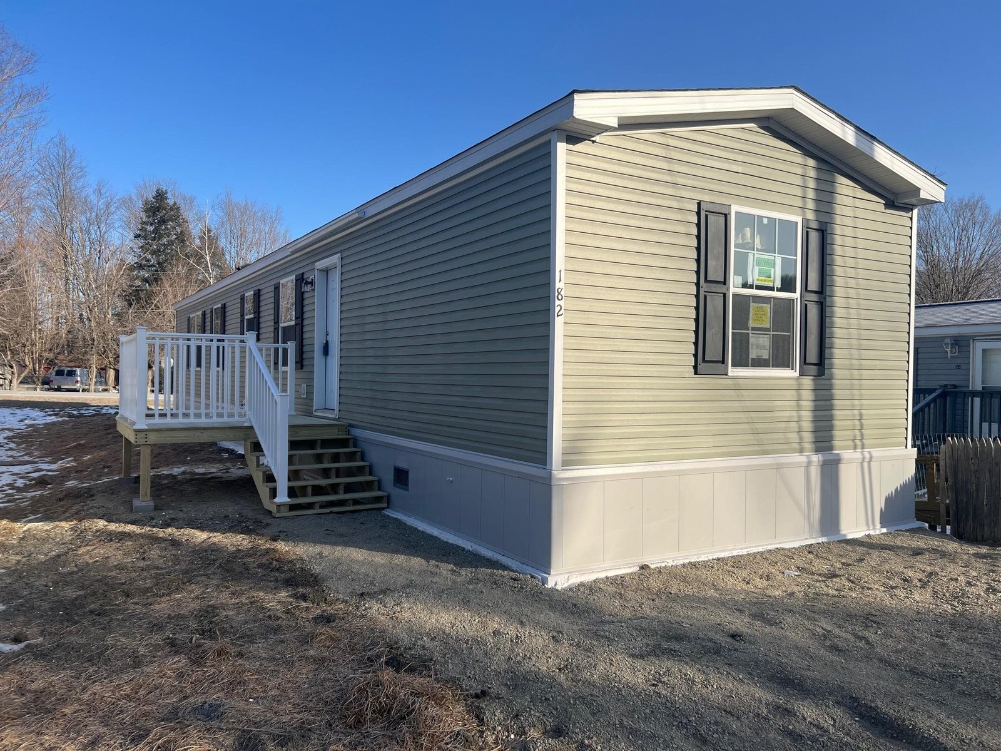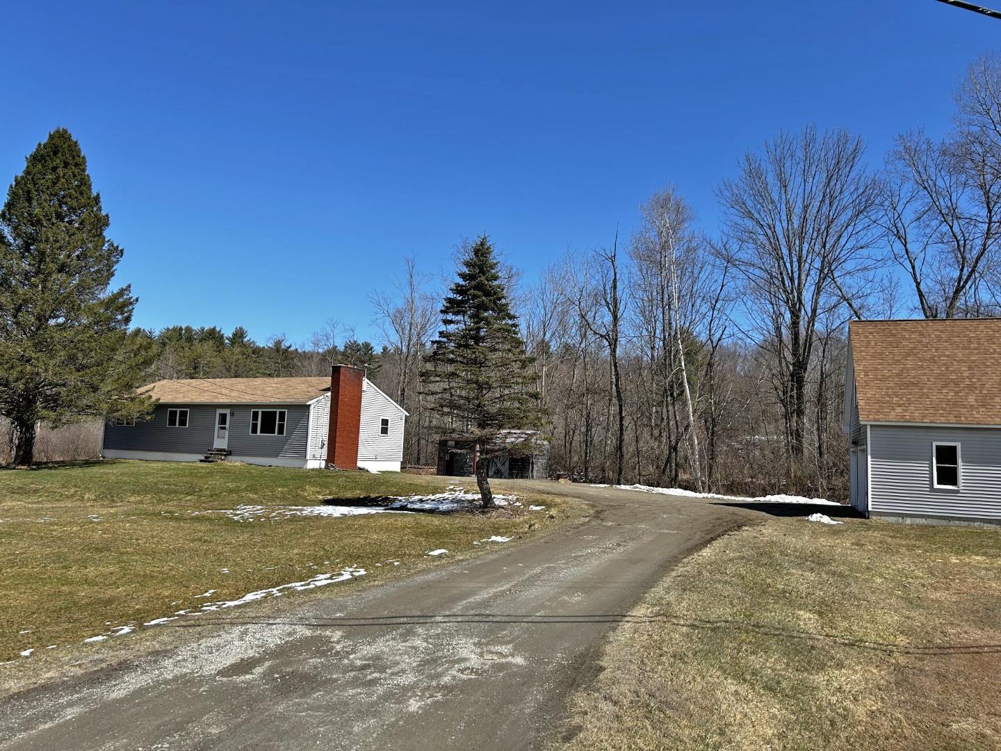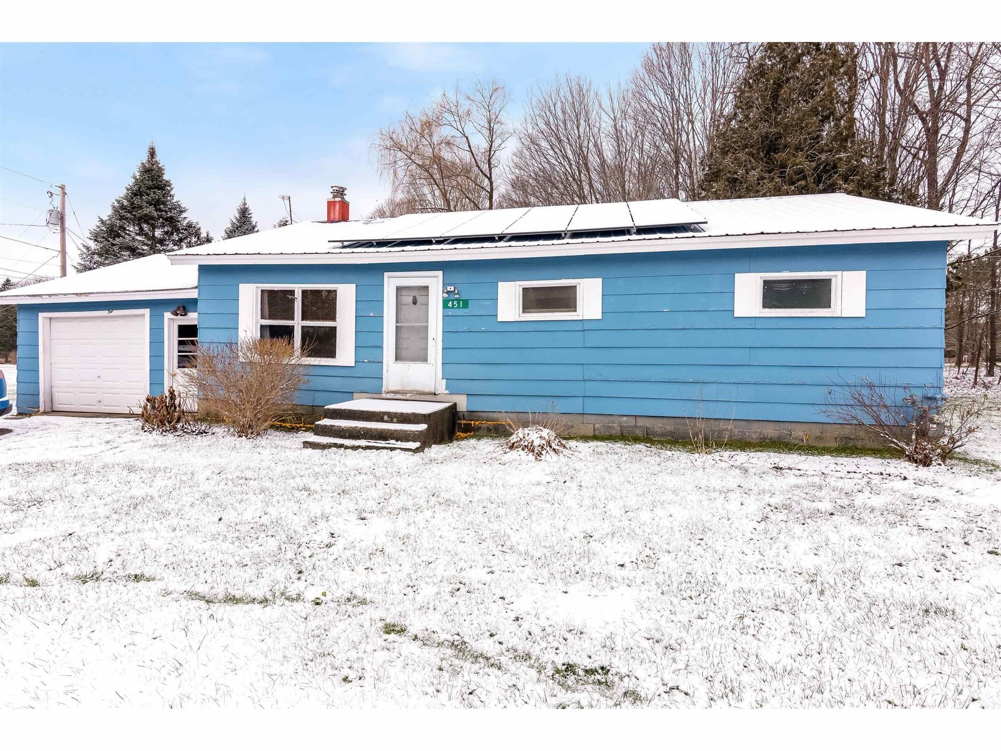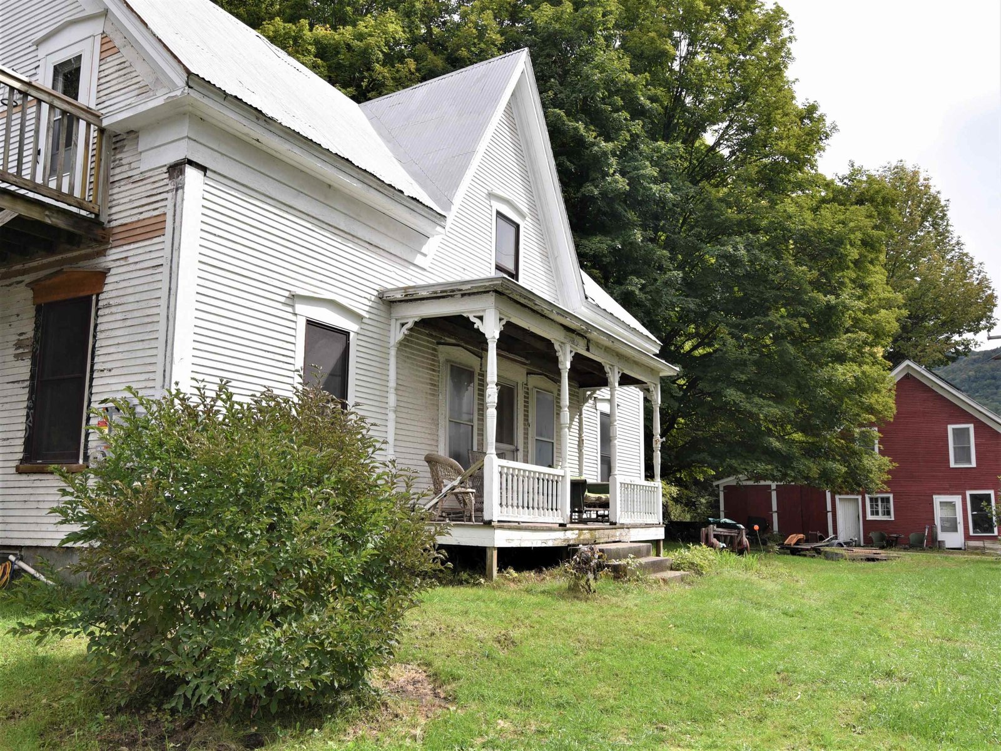Sold Status
$225,000 Sold Price
House Type
3 Beds
2 Baths
1,708 Sqft
Sold By Flex Realty
Similar Properties for Sale
Request a Showing or More Info

Call: 802-863-1500
Mortgage Provider
Mortgage Calculator
$
$ Taxes
$ Principal & Interest
$
This calculation is based on a rough estimate. Every person's situation is different. Be sure to consult with a mortgage advisor on your specific needs.
Richmond
Commercial Zoned - Large Barn/Garage for possible business /home hobbies. Home has had much renovation done but more is needed. Much of the house has been gutted to the studs, re-insulated, re-wired, etc. The 2 bathrooms, first floor den/office, & most of 2nd floor is complete. Rooms needing most work are kitchen & dining, and LR needs to be completed. Diamond in the rough with nice vintage features left intact. There is more above grade sq. footage available that can be finished for a larger home/business. There are owned Solar panels on barn roof to service the home. Barn/garage has garage overhead door in back & much renovation has been done including new rafters, decking, & roof. Property has loads of potential. †
Property Location
Property Details
| Sold Price $225,000 | Sold Date Apr 7th, 2023 | |
|---|---|---|
| List Price $269,000 | Total Rooms 7 | List Date Sep 22nd, 2022 |
| MLS# 4930728 | Lot Size 1.300 Acres | Taxes $4,418 |
| Type House | Stories 1 1/2 | Road Frontage 450 |
| Bedrooms 3 | Style Farmhouse | Water Frontage |
| Full Bathrooms 1 | Finished 1,708 Sqft | Construction No, Existing |
| 3/4 Bathrooms 1 | Above Grade 1,708 Sqft | Seasonal No |
| Half Bathrooms 0 | Below Grade 0 Sqft | Year Built 1850 |
| 1/4 Bathrooms 0 | Garage Size 2 Car | County Chittenden |
| Interior Features |
|---|
| Equipment & AppliancesRefrigerator, Stove - Electric |
| Kitchen - Eat-in 15' x 13'6, 1st Floor | Living Room 19'8 x 13'6, 1st Floor | Den 12'8 x 9'2, 1st Floor |
|---|---|---|
| Dining Room 19 x 14', 1st Floor | Bedroom 16'x8'6" & 5'x6", 2nd Floor | Bedroom 13'8 x 9'5", 2nd Floor |
| Bedroom 13'6 x 9'4", 2nd Floor |
| ConstructionWood Frame |
|---|
| BasementInterior, Full, Crawl Space |
| Exterior FeaturesPorch, Porch - Covered |
| Exterior Clapboard | Disability Features |
|---|---|
| Foundation Stone | House Color White |
| Floors Vinyl, Softwood, Hardwood | Building Certifications |
| Roof Metal | HERS Index |
| DirectionsFrom Richmond Village continue East on Rte. 2 to Jonesville. Property on left. |
|---|
| Lot DescriptionUnknown, Sloping, Level |
| Garage & Parking Detached, Barn |
| Road Frontage 450 | Water Access |
|---|---|
| Suitable Use | Water Type |
| Driveway Gravel | Water Body |
| Flood Zone No | Zoning Residential Commercial |
| School District Chittenden Central | Middle Camels Hump Middle USD 17 |
|---|---|
| Elementary Richmond Elementary School | High Mt. Mansfield USD #17 |
| Heat Fuel Oil | Excluded |
|---|---|
| Heating/Cool None, Baseboard | Negotiable |
| Sewer Septic | Parcel Access ROW |
| Water Drilled Well | ROW for Other Parcel |
| Water Heater Domestic | Financing |
| Cable Co Comcast | Documents |
| Electric Circuit Breaker(s) | Tax ID 519-163-10935 |

† The remarks published on this webpage originate from Listed By Linda St. Amour of RE/MAX North Professionals via the NNEREN IDX Program and do not represent the views and opinions of Coldwell Banker Hickok & Boardman. Coldwell Banker Hickok & Boardman Realty cannot be held responsible for possible violations of copyright resulting from the posting of any data from the NNEREN IDX Program.

 Back to Search Results
Back to Search Results