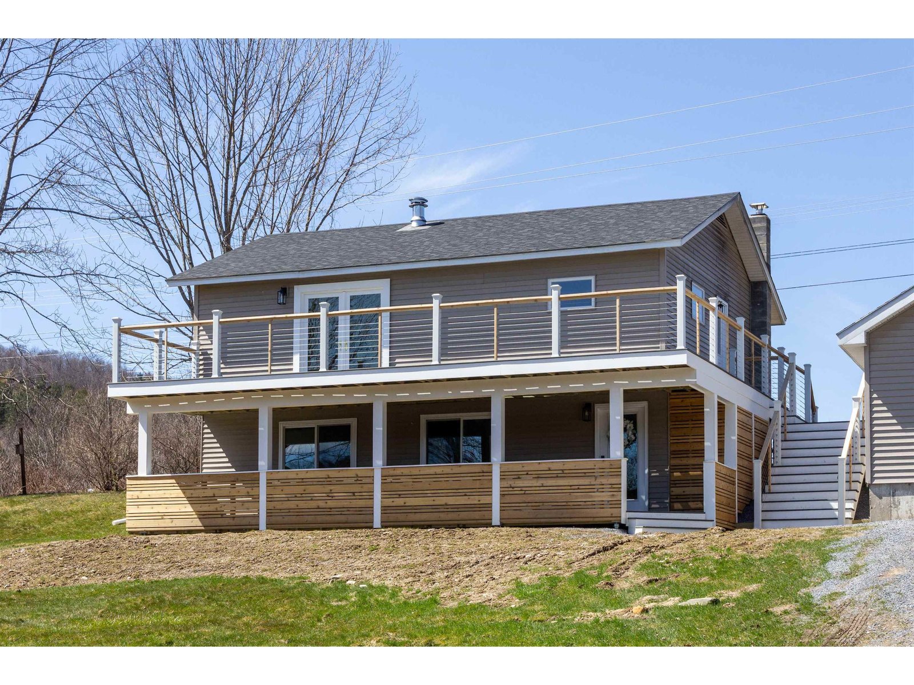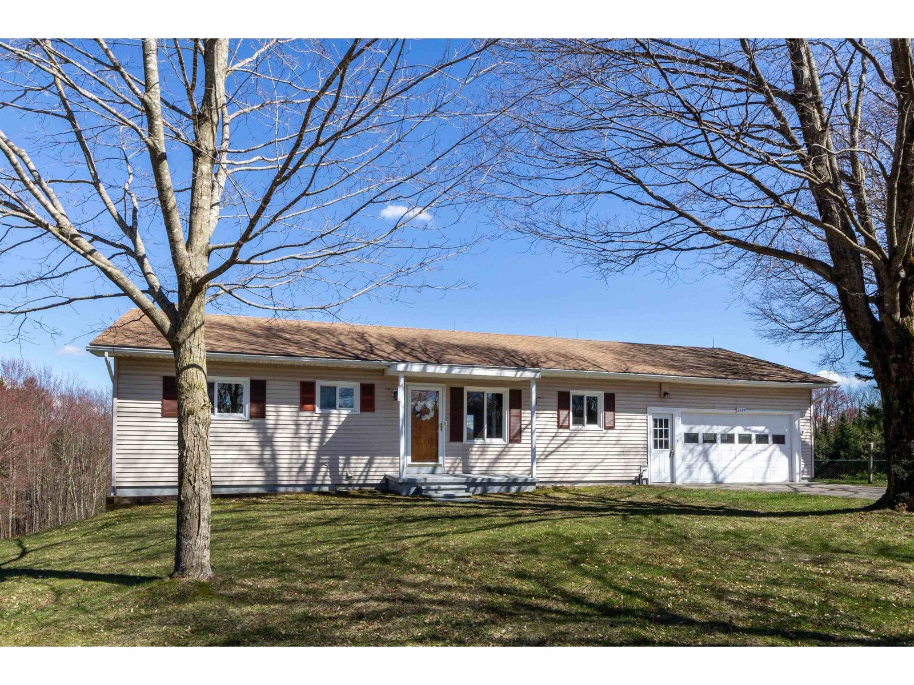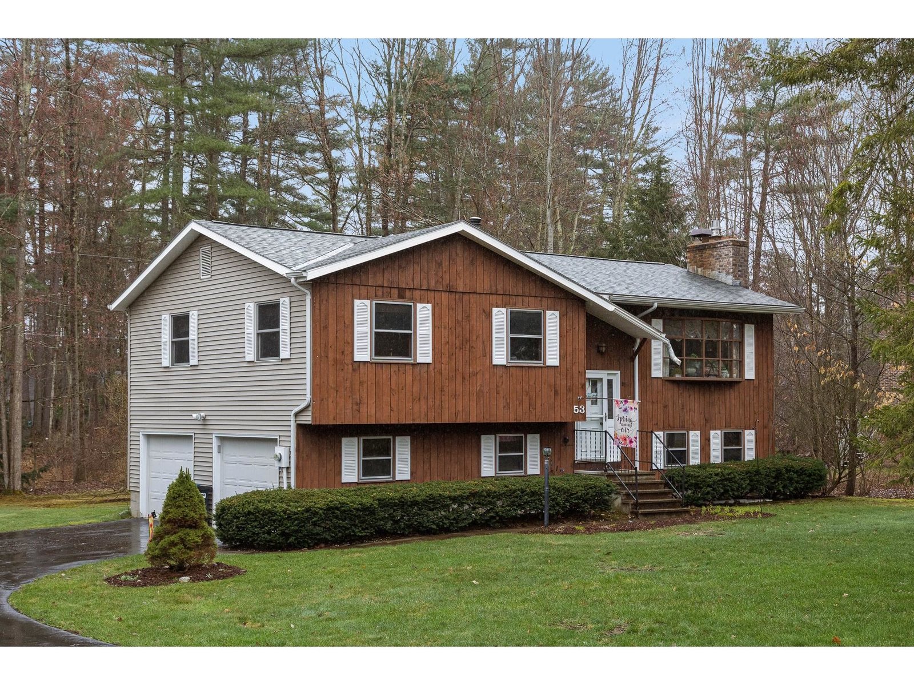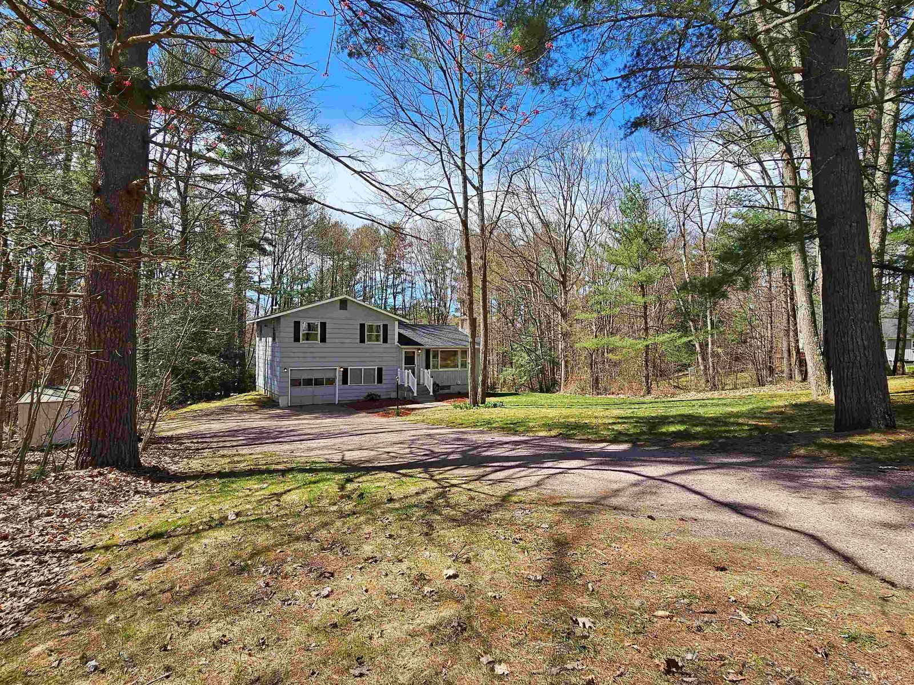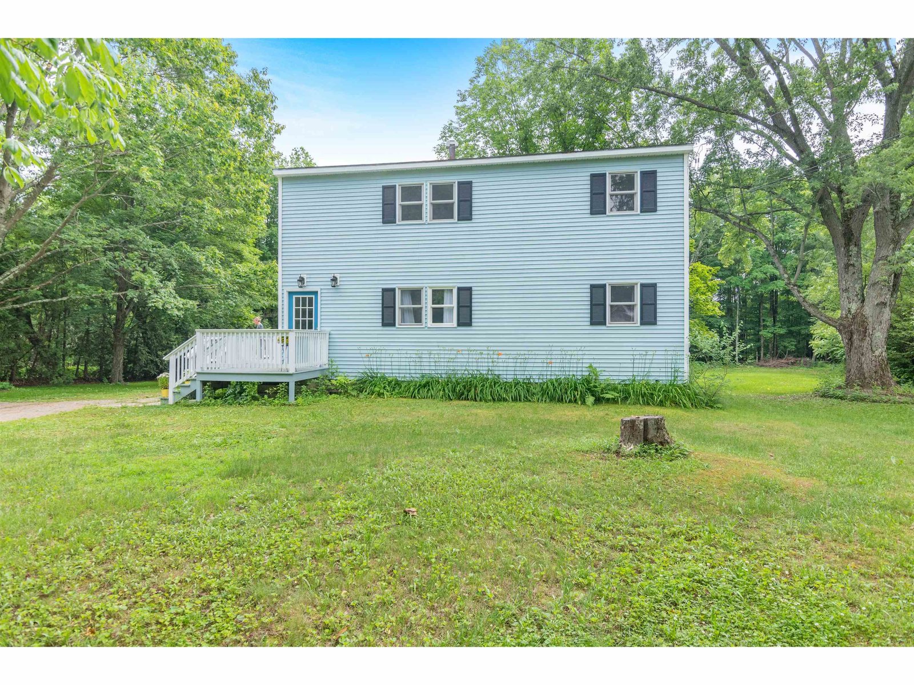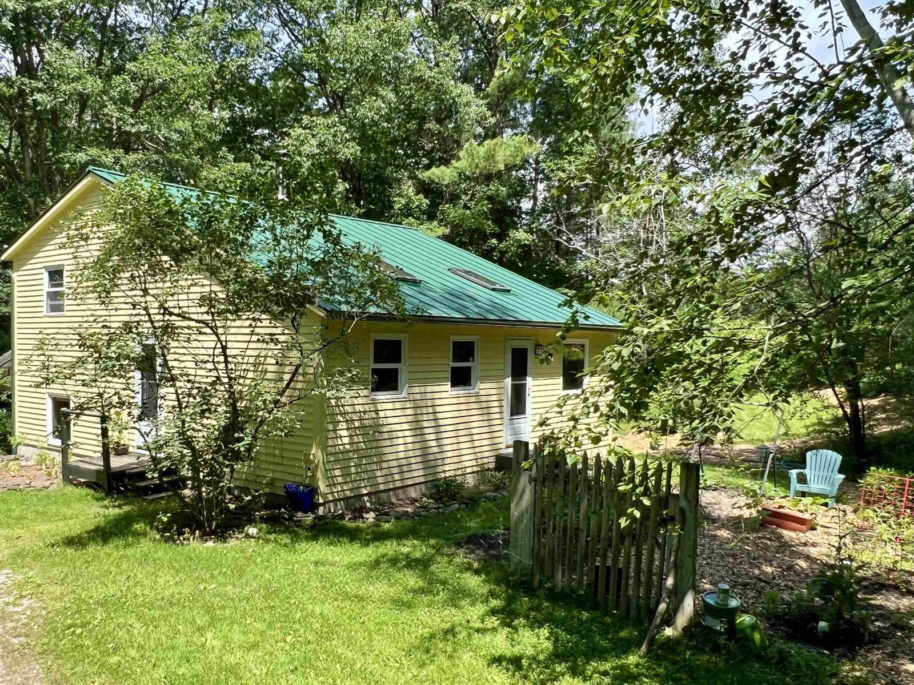Sold Status
$483,000 Sold Price
House Type
3 Beds
2 Baths
1,536 Sqft
Sold By Sarah Harrington of Coldwell Banker Hickok and Boardman
Similar Properties for Sale
Request a Showing or More Info

Call: 802-863-1500
Mortgage Provider
Mortgage Calculator
$
$ Taxes
$ Principal & Interest
$
This calculation is based on a rough estimate. Every person's situation is different. Be sure to consult with a mortgage advisor on your specific needs.
Richmond
Just outside of one of the most beautiful villages in Vermont, Richmond, is a private and special place to call home on Hillside Lane. This is a private road with three homes 1.1 miles north of the village. This special little saltbox-cape with three levels nestled in the trees has a great room with a vaulted ceiling on the main level with kitchen, dining and living room that gives a grand sense of space. Upstairs is two nice sized bedrooms with full bath in between. Downstairs is a cozy den with a wood stove, one bedroom and 3/4 bath and a slider that takes you out to an amazing private yard and down a path to special place to watch the sunsets over the Green Mountains. Out front there is plenty of sunshine with established garden space and lovely landscaping. The village of Richmond offers everything you need including community grocery store, hardware store, bakery, many restaurants, a brewery, community park with a seasonal farmers market, a band shell and of course the famous and historic Old Round Church built in 1812. What an amazing place to call HOME †
Property Location
Property Details
| Sold Price $483,000 | Sold Date Oct 14th, 2022 | |
|---|---|---|
| List Price $449,900 | Total Rooms 5 | List Date Jul 3rd, 2022 |
| MLS# 4918826 | Lot Size 2.130 Acres | Taxes $5,330 |
| Type House | Stories 2 | Road Frontage 302 |
| Bedrooms 3 | Style Saltbox, Cape | Water Frontage |
| Full Bathrooms 1 | Finished 1,536 Sqft | Construction No, Existing |
| 3/4 Bathrooms 1 | Above Grade 1,536 Sqft | Seasonal No |
| Half Bathrooms 0 | Below Grade 0 Sqft | Year Built 1990 |
| 1/4 Bathrooms 0 | Garage Size Car | County Chittenden |
| Interior FeaturesKitchen/Dining, Kitchen/Living, Living/Dining, Natural Light, Natural Woodwork, Skylight, Storage - Indoor, Vaulted Ceiling, Laundry - Basement |
|---|
| Equipment & AppliancesRefrigerator, Range-Gas, Dishwasher, Washer, Dryer, Smoke Detector, Wood Stove |
| ConstructionWood Frame |
|---|
| BasementInterior, Unfinished, Concrete, Interior Stairs, Frost Wall, Interior Access |
| Exterior FeaturesDeck, Garden Space, Natural Shade, Outbuilding, Porch - Covered, Storage, Window Screens, Windows - Double Pane |
| Exterior Clapboard, Wood Siding | Disability Features |
|---|---|
| Foundation Concrete, Poured Concrete | House Color Yellow |
| Floors Carpet, Ceramic Tile, Hardwood, Wood | Building Certifications |
| Roof Standing Seam, Metal | HERS Index |
| DirectionsIn Richmond Village at the intersection of Route 2 and Jericho Rd. head North to first right "Valley View", right on "Valley View Ext." then another right onto "Hillside". First house on the right, see sign. |
|---|
| Lot DescriptionUnknown, Wooded, Landscaped, Country Setting, Rolling, Wooded, Unpaved, Valley, Mountain |
| Garage & Parking , |
| Road Frontage 302 | Water Access |
|---|---|
| Suitable Use | Water Type |
| Driveway Crushed/Stone | Water Body |
| Flood Zone No | Zoning Residential |
| School District Chittenden East | Middle Camels Hump Middle USD 17 |
|---|---|
| Elementary Richmond Elementary School | High Mt. Mansfield USD #17 |
| Heat Fuel Wood, Gas-LP/Bottle | Excluded |
|---|---|
| Heating/Cool None, Stove-Wood, Multi Zone, Hot Water, Baseboard | Negotiable |
| Sewer Septic | Parcel Access ROW |
| Water Drilled Well | ROW for Other Parcel No |
| Water Heater Tankless, Gas-Lp/Bottle, Owned, On Demand, Tankless Coil | Financing |
| Cable Co Comcast | Documents Association Docs, Property Disclosure, Plot Plan, Deed |
| Electric 100 Amp, Circuit Breaker(s) | Tax ID 519-163-10316 |

† The remarks published on this webpage originate from Listed By Tony Shaw of KW Vermont via the NNEREN IDX Program and do not represent the views and opinions of Coldwell Banker Hickok & Boardman. Coldwell Banker Hickok & Boardman Realty cannot be held responsible for possible violations of copyright resulting from the posting of any data from the NNEREN IDX Program.

 Back to Search Results
Back to Search Results