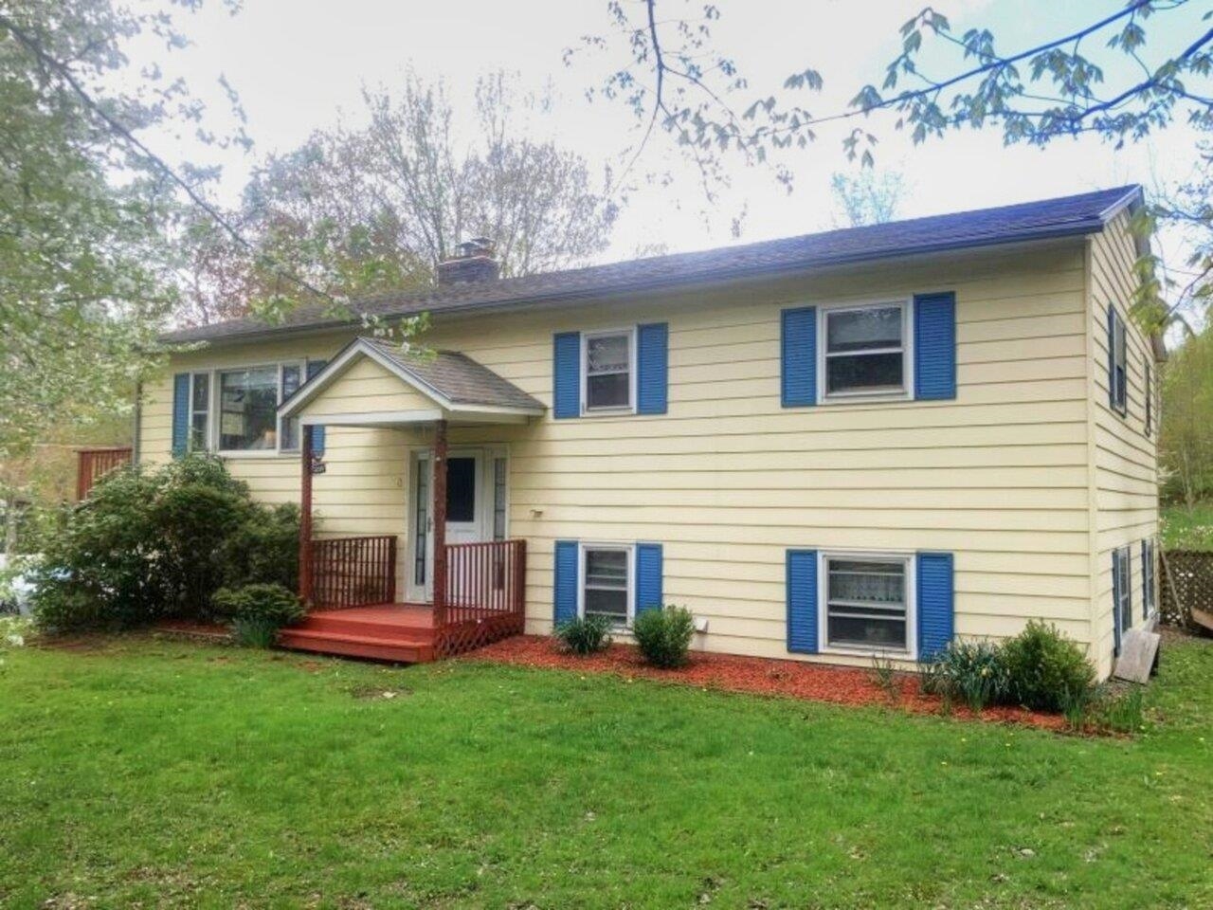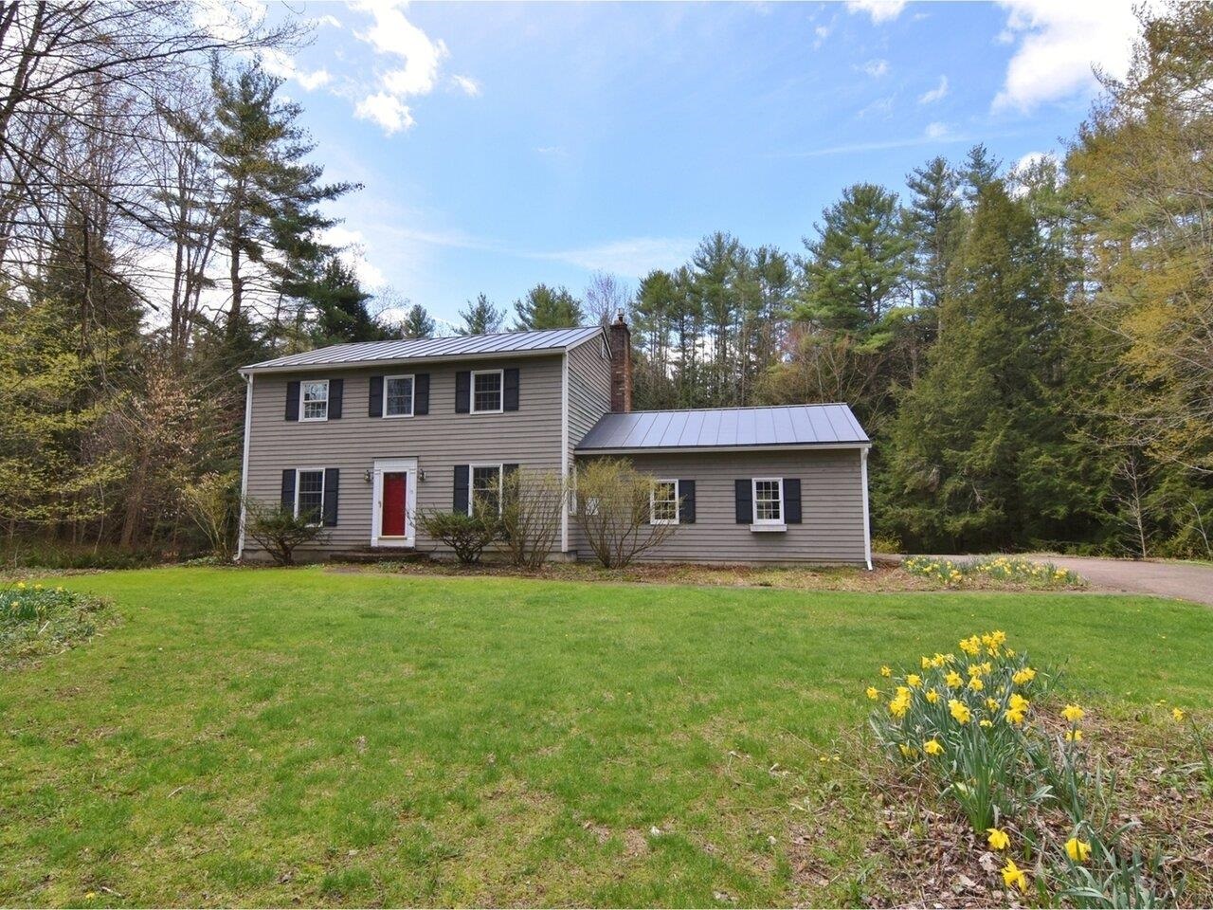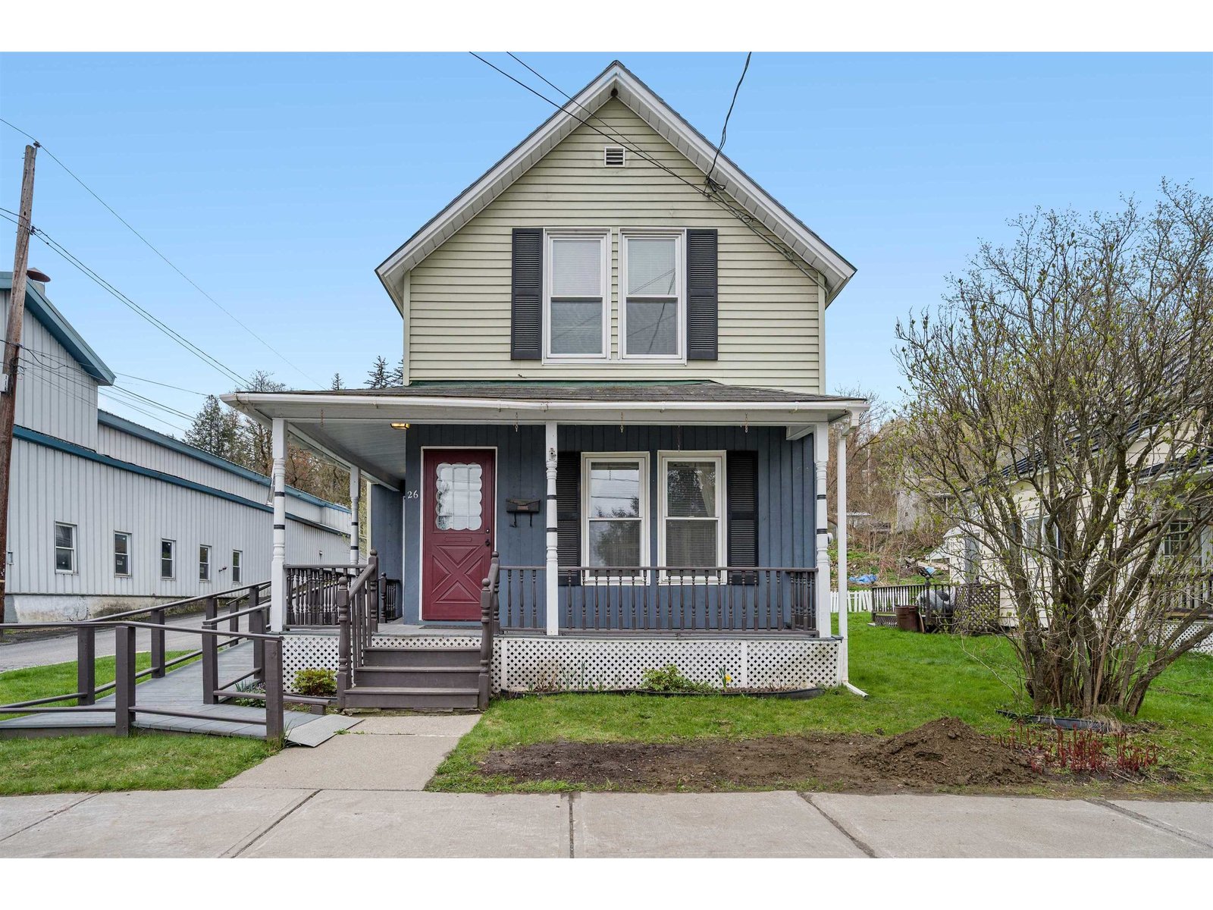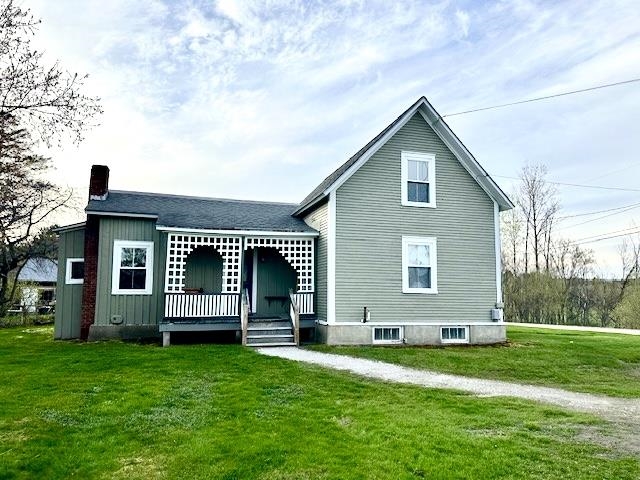Sold Status
$315,000 Sold Price
House Type
3 Beds
2 Baths
1,707 Sqft
Sold By Geri Reilly Real Estate
Similar Properties for Sale
Request a Showing or More Info

Call: 802-863-1500
Mortgage Provider
Mortgage Calculator
$
$ Taxes
$ Principal & Interest
$
This calculation is based on a rough estimate. Every person's situation is different. Be sure to consult with a mortgage advisor on your specific needs.
Richmond
This 3 bedroom 2 bath Colonial Contemporary Saltbox Reproduction designed home on 2 acres is rich in character and class! Sitting on a hill in a rural wooded setting the location is superb for hiking, kayaking, river fishing, walking, and more! A few unique characteristics include Picture Frame Paneling, eclectic Brazilian Teak and Cherry flooring, a Cathedral Family Room with Window Seat, Crown Molding, Limestone tile, Oversized 2 car garage, mature landscaping, a Potting Shed, Bluestone Patio and more! A must see! †
Property Location
Property Details
| Sold Price $315,000 | Sold Date Jun 21st, 2013 | |
|---|---|---|
| List Price $315,000 | Total Rooms 7 | List Date May 3rd, 2013 |
| MLS# 4234788 | Lot Size 2.000 Acres | Taxes $5,695 |
| Type House | Stories 1 1/2 | Road Frontage 125 |
| Bedrooms 3 | Style Saltbox | Water Frontage |
| Full Bathrooms 1 | Finished 1,707 Sqft | Construction , Existing |
| 3/4 Bathrooms 1 | Above Grade 1,707 Sqft | Seasonal No |
| Half Bathrooms 0 | Below Grade 0 Sqft | Year Built 1987 |
| 1/4 Bathrooms 0 | Garage Size 2 Car | County Chittenden |
| Interior FeaturesBlinds, Dining Area, Living/Dining, Vaulted Ceiling, Walk-in Closet, Laundry - 1st Floor |
|---|
| Equipment & AppliancesRange-Gas, Refrigerator, Dishwasher, Disposal, Microwave, , Smoke Detectr-Batt Powrd |
| Kitchen 11 x 13, 1st Floor | Dining Room 8 x 12, 1st Floor | Living Room 12 x 16, 1st Floor |
|---|---|---|
| Family Room 15 x 18, 1st Floor | Mudroom | Primary Bedroom 12 x 18, 2nd Floor |
| Bedroom 9 x 15, 2nd Floor | Bedroom 10 x 13, 2nd Floor | Bath - Full 2nd Floor |
| Bath - 3/4 1st Floor |
| Construction |
|---|
| BasementWalk-up, Bulkhead, Interior Stairs, Crawl Space, Full, Dirt |
| Exterior FeaturesPatio, Shed |
| Exterior Wood | Disability Features |
|---|---|
| Foundation Slab w/Frst Wall, Other, Concrete | House Color Slate |
| Floors Laminate, Hardwood, Ceramic Tile | Building Certifications |
| Roof Shingle-Asphalt | HERS Index |
| Directions(2 options) Rt 2 from Richmond Village at light take right on Bridge St .6 miles, right on to Huntington Rd for 3.5 miles, right on Dugway for 3.5 miles, see sign, house private Rd Old Field on left, 1st house on left! (Can come from Rt 2 Jonesville also) |
|---|
| Lot Description, Trail/Near Trail, Water View, Secluded, Wooded, Country Setting, Rural Setting |
| Garage & Parking Detached, Auto Open |
| Road Frontage 125 | Water Access |
|---|---|
| Suitable UseOther | Water Type |
| Driveway Crushed/Stone | Water Body |
| Flood Zone No | Zoning Residential |
| School District NA | Middle Camels Hump Middle USD 17 |
|---|---|
| Elementary Richmond Elementary School | High Mt. Mansfield USD #17 |
| Heat Fuel Oil | Excluded Pellet Stove, Dining Room light, sconce lighting |
|---|---|
| Heating/Cool Baseboard | Negotiable Other |
| Sewer Leach Field | Parcel Access ROW No |
| Water Drilled Well | ROW for Other Parcel |
| Water Heater Owned, Gas-Lp/Bottle | Financing , Conventional |
| Cable Co Dish | Documents Bldg Plans (Blueprint), Property Disclosure, Plot Plan, Deed |
| Electric 150 Amp, Circuit Breaker(s) | Tax ID 123456789 |

† The remarks published on this webpage originate from Listed By Robin Shover of KW Vermont via the NNEREN IDX Program and do not represent the views and opinions of Coldwell Banker Hickok & Boardman. Coldwell Banker Hickok & Boardman Realty cannot be held responsible for possible violations of copyright resulting from the posting of any data from the NNEREN IDX Program.

 Back to Search Results
Back to Search Results










