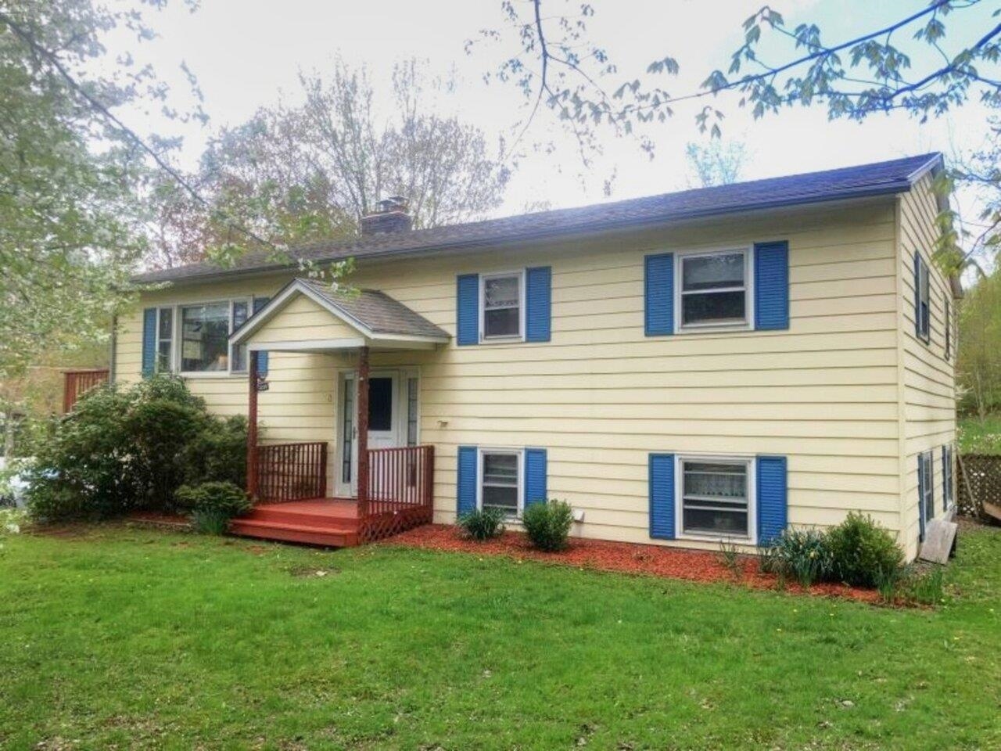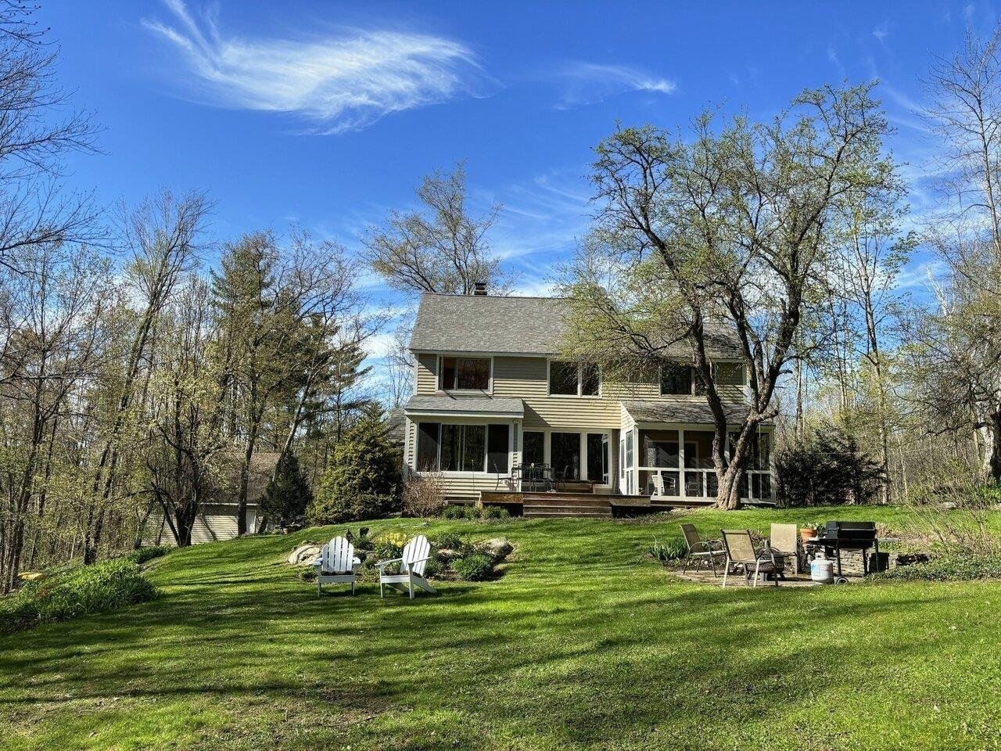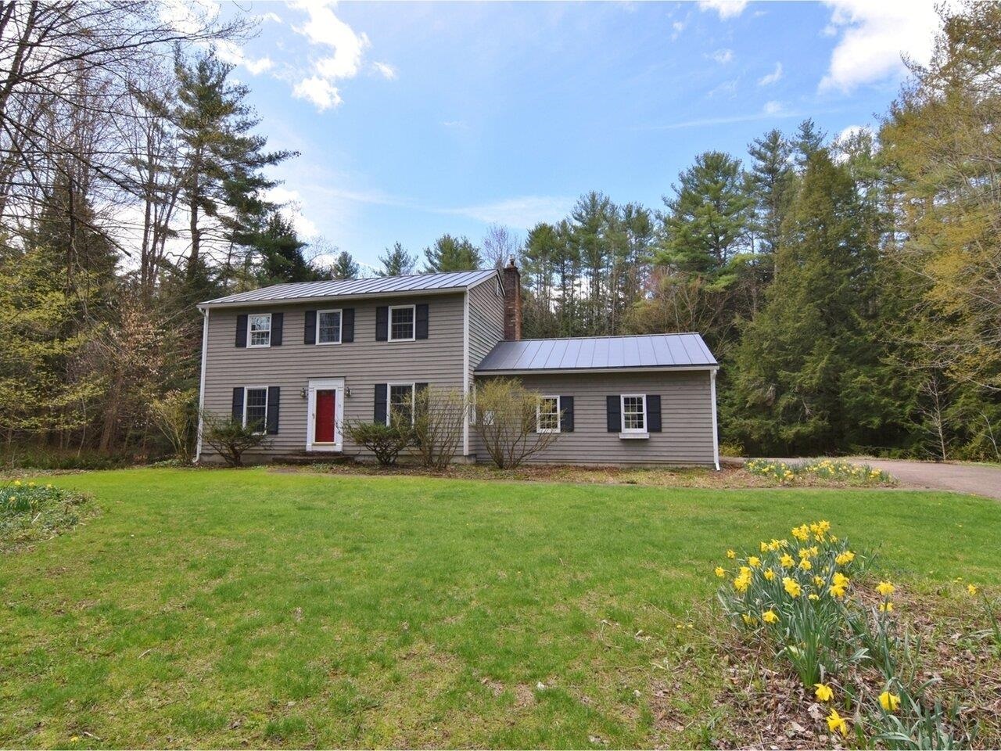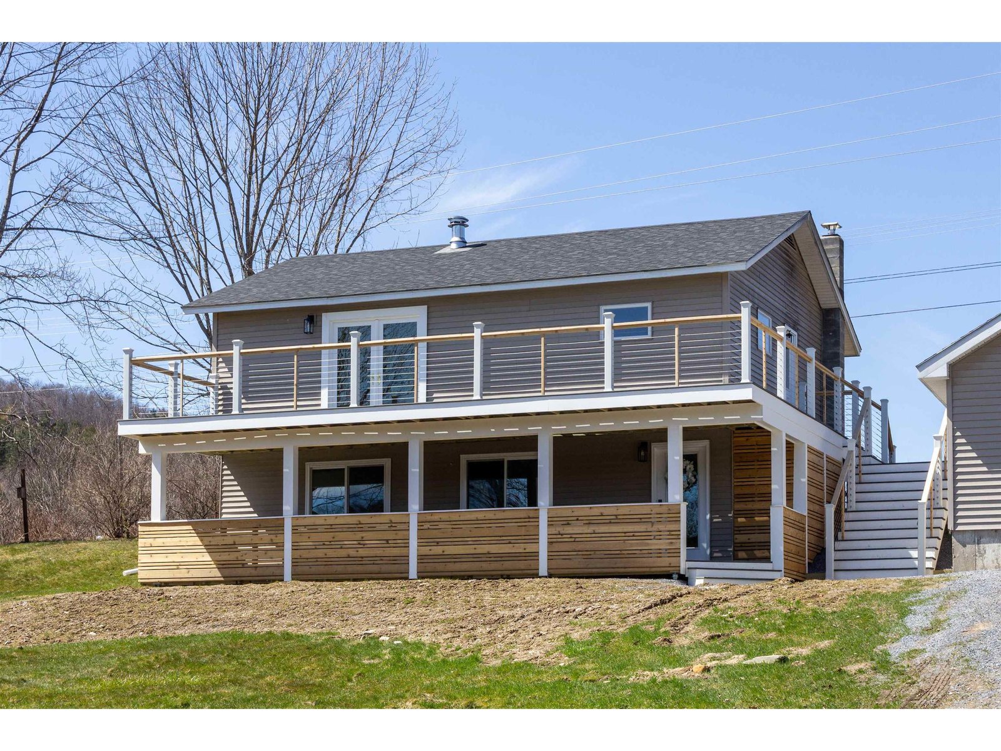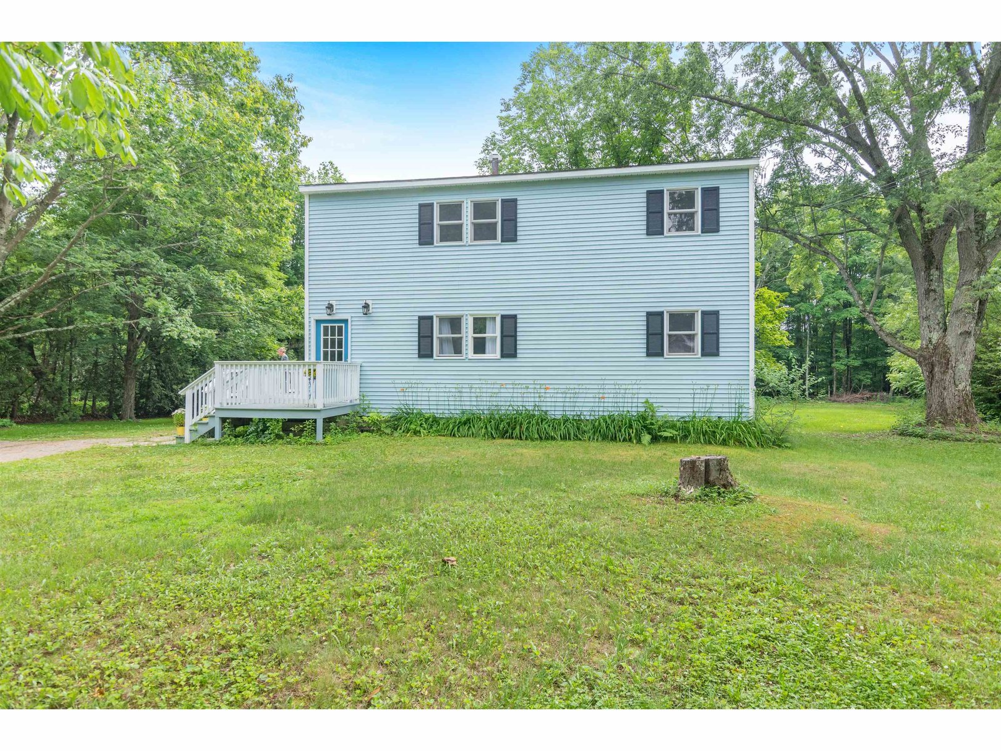Sold Status
$470,000 Sold Price
House Type
3 Beds
2 Baths
2,039 Sqft
Sold By Krista Lacroix of Coldwell Banker Hickok and Boardman
Similar Properties for Sale
Request a Showing or More Info

Call: 802-863-1500
Mortgage Provider
Mortgage Calculator
$
$ Taxes
$ Principal & Interest
$
This calculation is based on a rough estimate. Every person's situation is different. Be sure to consult with a mortgage advisor on your specific needs.
Richmond
Fantastic home in sought-after Richmond location! Upstairs you'll be welcomed by bright and sunny spaces with hardwood flooring, open living room and spacious kitchen with slider that opens to the brand new back deck- a great space for relaxing, entertaining, summertime grilling and more. Three bedrooms and a full bath finish off this level. On the lower level you'll find more living space; a rec room with wood stove and an additional room for an office or guest space. Did I mention the large mudroom? A Vermont must have! Outside, take advantage of your beautifully landscaped acre lot with perennials, pear and plum trees, established blueberries, asparagus and a small shed. Great location, with quick access to the Winooski River, Huntington Gorge, Cochran's Ski Area, biking and hiking trails and all the Richmond Village amenities. With just 20 minutes to Burlington, Waterbury, and Bolton Valley Ski Area, this is the place to be. †
Property Location
Property Details
| Sold Price $470,000 | Sold Date Oct 28th, 2022 | |
|---|---|---|
| List Price $439,000 | Total Rooms 8 | List Date Aug 18th, 2022 |
| MLS# 4926089 | Lot Size 1.000 Acres | Taxes $5,498 |
| Type House | Stories 2 | Road Frontage |
| Bedrooms 3 | Style Raised Ranch | Water Frontage |
| Full Bathrooms 2 | Finished 2,039 Sqft | Construction No, Existing |
| 3/4 Bathrooms 0 | Above Grade 1,132 Sqft | Seasonal No |
| Half Bathrooms 0 | Below Grade 907 Sqft | Year Built 1976 |
| 1/4 Bathrooms 0 | Garage Size 2 Car | County Chittenden |
| Interior FeaturesDining Area, Kitchen/Dining, Natural Light, Laundry - Basement |
|---|
| Equipment & AppliancesRange-Electric, Washer, Exhaust Hood, Dishwasher, Refrigerator, Dryer, Stove-Wood, Wood Stove |
| ConstructionWood Frame |
|---|
| BasementWalkout, Finished, Daylight, Walkout |
| Exterior FeaturesDeck, Garden Space, Shed |
| Exterior Cedar | Disability Features |
|---|---|
| Foundation Concrete, Block | House Color |
| Floors Vinyl, Hardwood, Cork | Building Certifications |
| Roof Shingle-Asphalt | HERS Index |
| Directions |
|---|
| Lot DescriptionYes, Trail/Near Trail, Country Setting, Corner |
| Garage & Parking Attached, |
| Road Frontage | Water Access |
|---|---|
| Suitable Use | Water Type |
| Driveway Gravel | Water Body |
| Flood Zone No | Zoning Res |
| School District Richmond School District | Middle Camels Hump Middle USD 17 |
|---|---|
| Elementary Richmond Elementary School | High Mt. Mansfield USD #17 |
| Heat Fuel Oil | Excluded |
|---|---|
| Heating/Cool None, Hot Air | Negotiable |
| Sewer Septic | Parcel Access ROW |
| Water Drilled Well | ROW for Other Parcel |
| Water Heater Electric | Financing |
| Cable Co | Documents |
| Electric Circuit Breaker(s) | Tax ID 519-163-11702 |

† The remarks published on this webpage originate from Listed By Erin Dupuis of Vermont Real Estate Company via the NNEREN IDX Program and do not represent the views and opinions of Coldwell Banker Hickok & Boardman. Coldwell Banker Hickok & Boardman Realty cannot be held responsible for possible violations of copyright resulting from the posting of any data from the NNEREN IDX Program.

 Back to Search Results
Back to Search Results