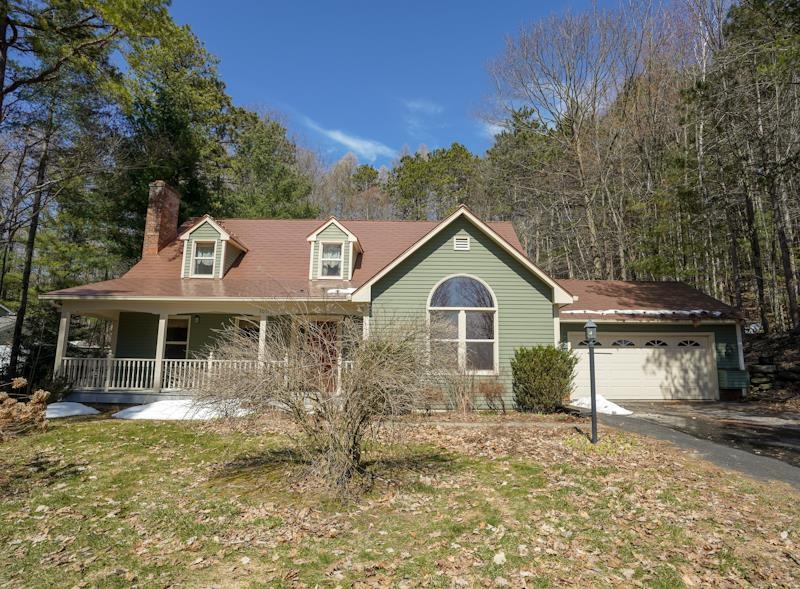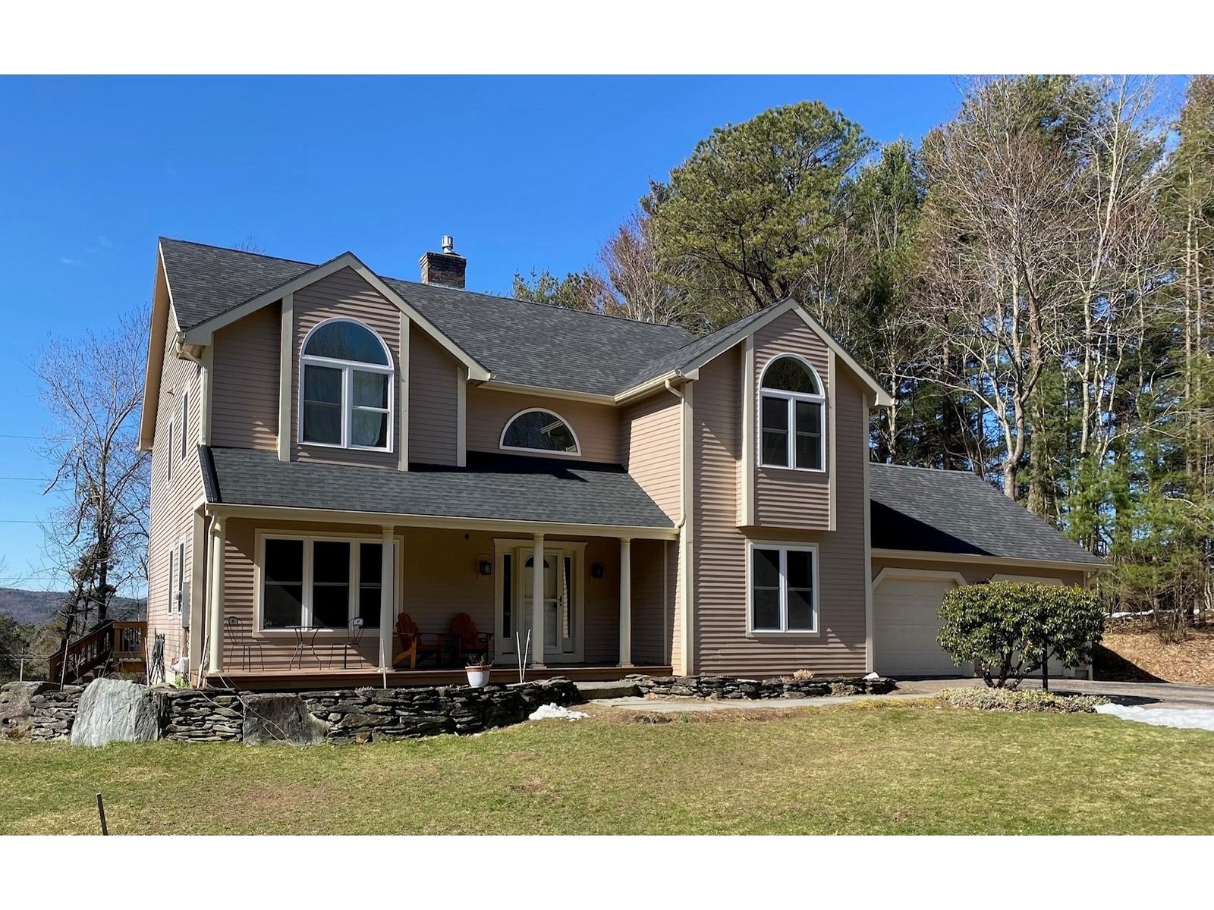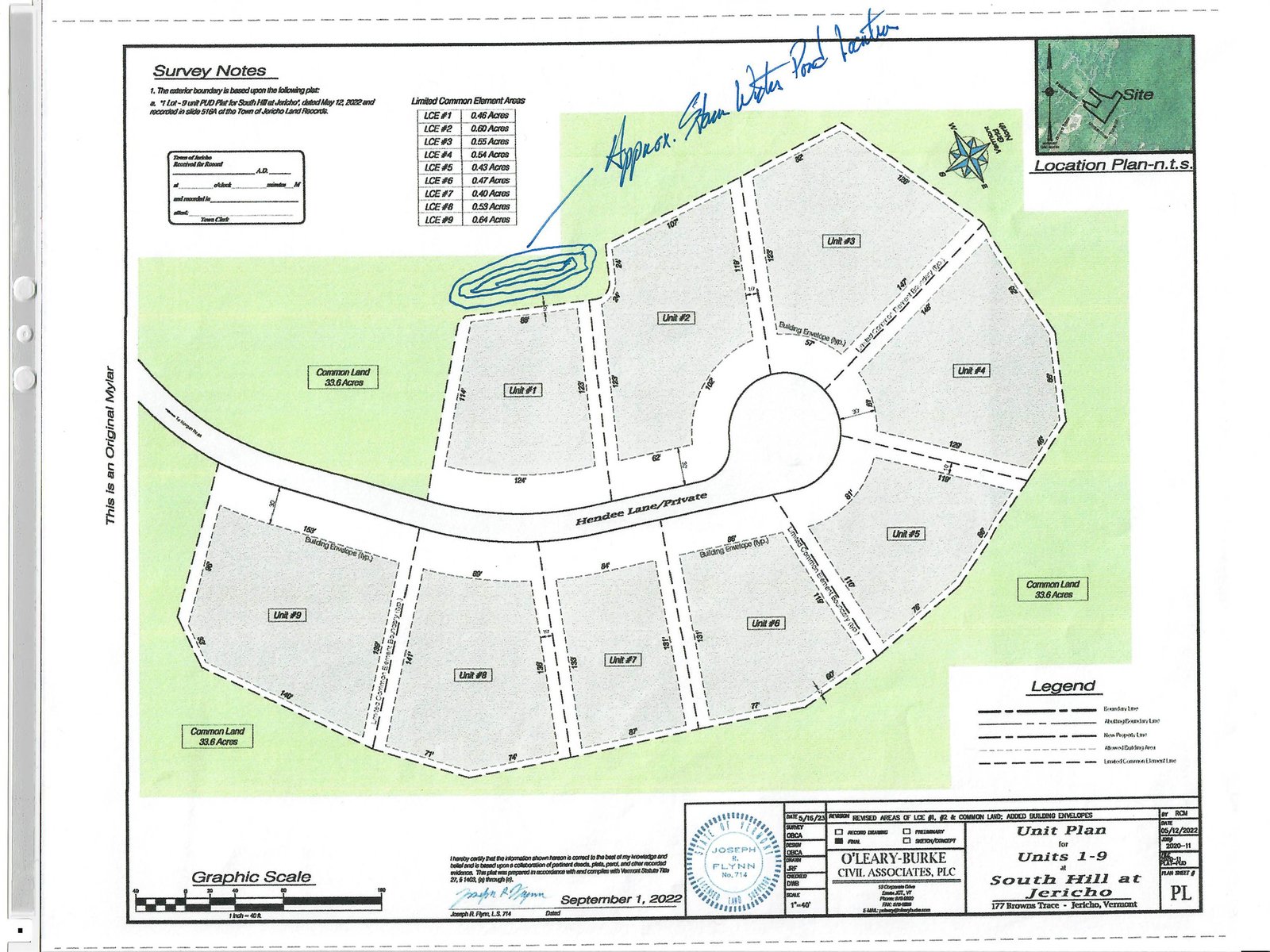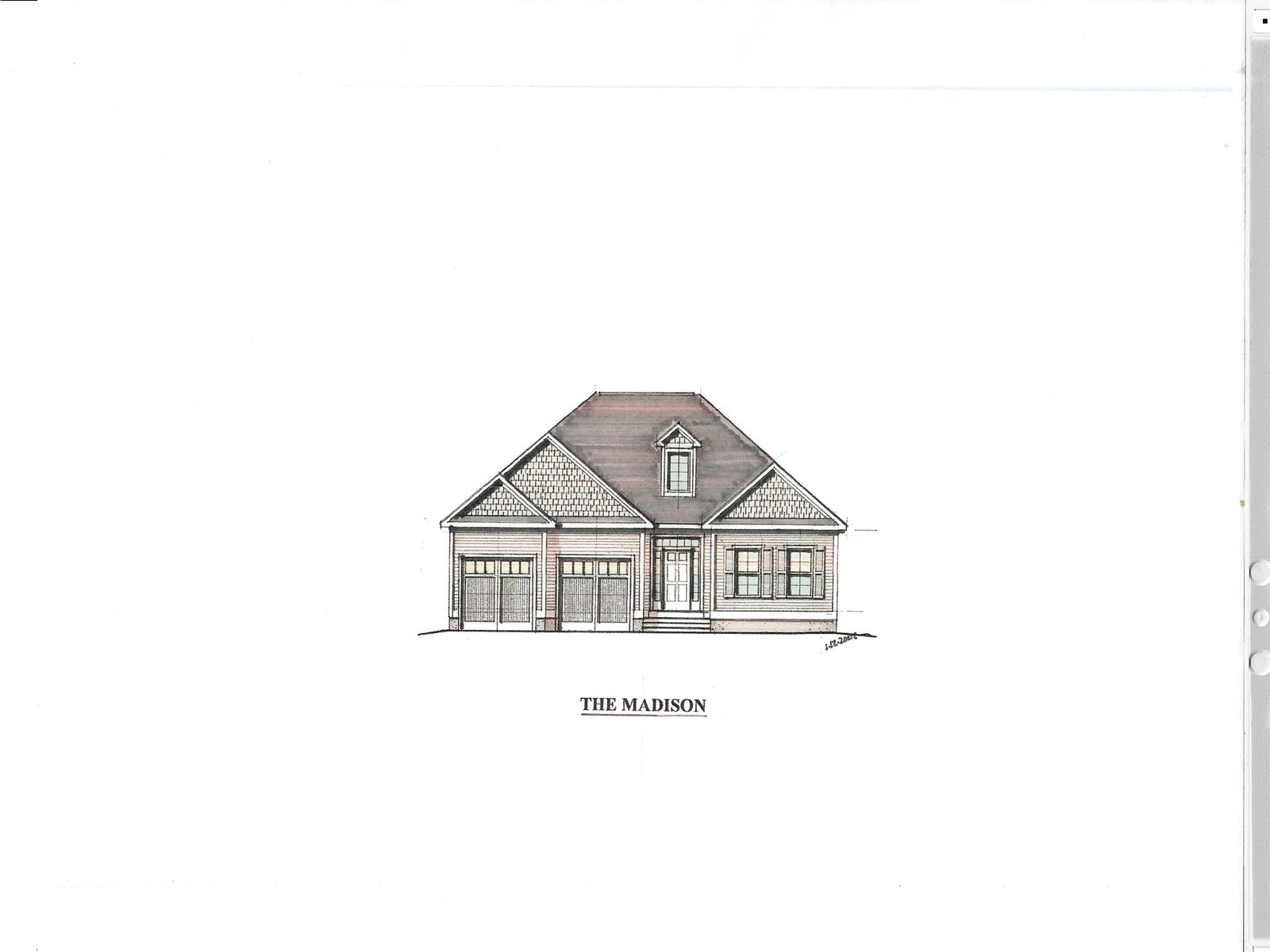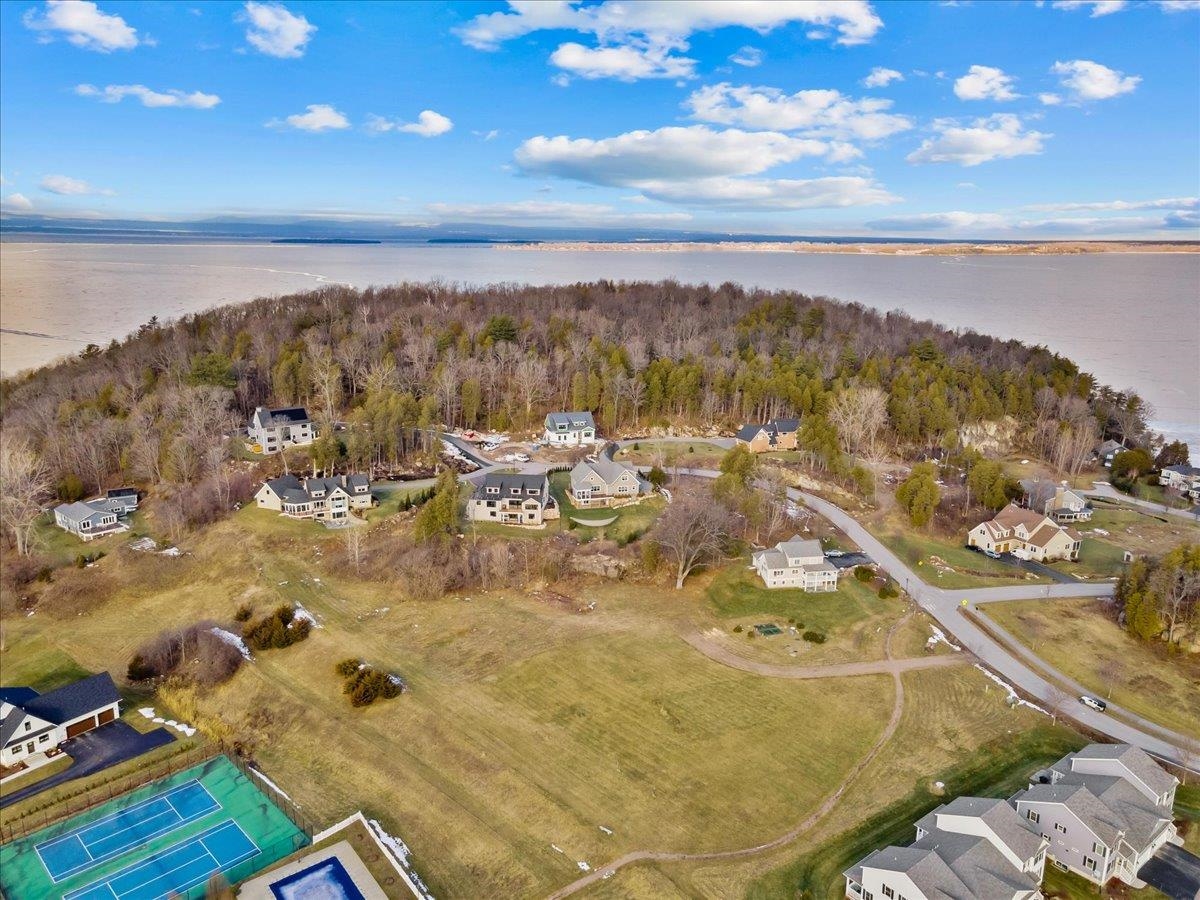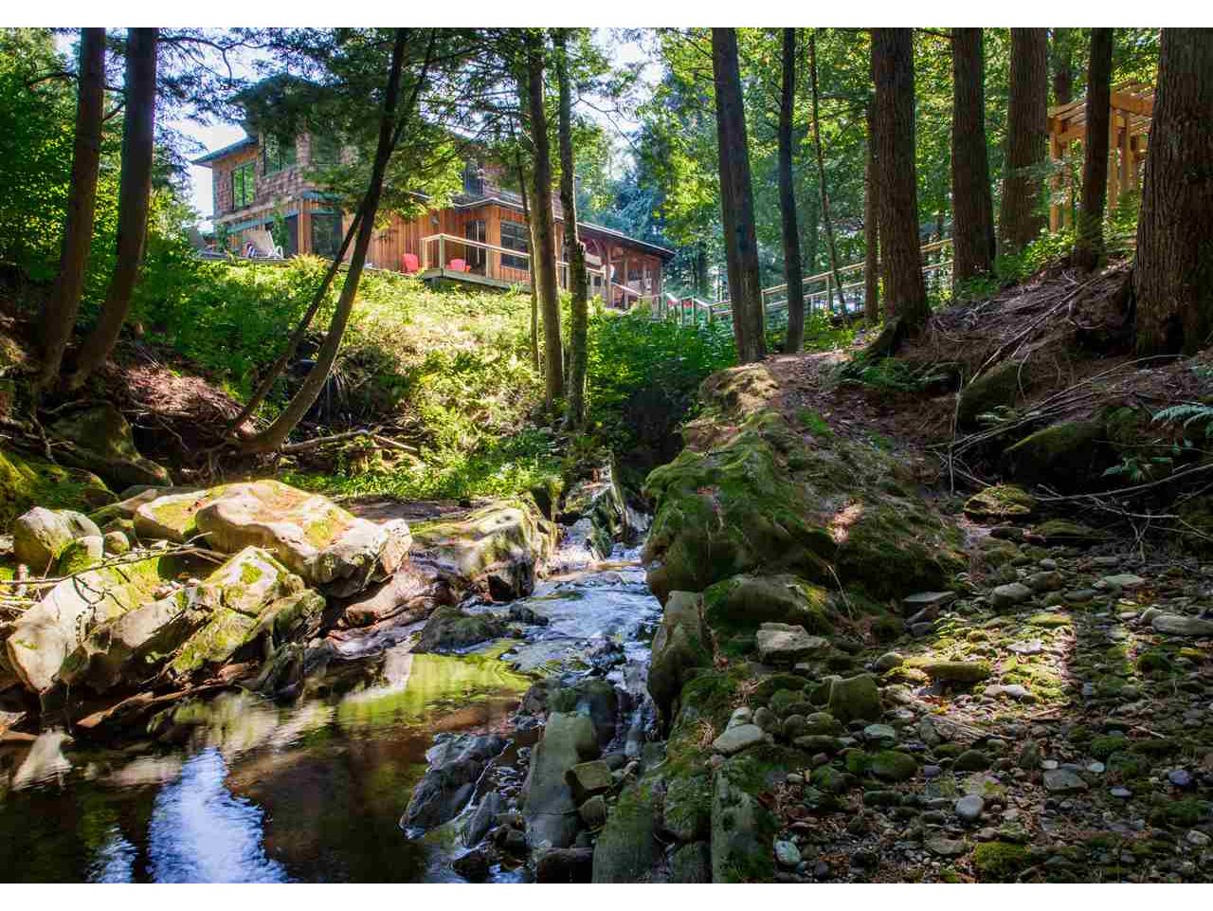Sold Status
$700,000 Sold Price
House Type
2 Beds
2 Baths
2,996 Sqft
Sold By Sara Puretz of Coldwell Banker Hickok and Boardman
Similar Properties for Sale
Request a Showing or More Info

Call: 802-863-1500
Mortgage Provider
Mortgage Calculator
$
$ Taxes
$ Principal & Interest
$
This calculation is based on a rough estimate. Every person's situation is different. Be sure to consult with a mortgage advisor on your specific needs.
Richmond
Above the banks of a rushing Vermont trout stream, this custom-designed modern craftsman home has a deep connection to the dramatic site and a spa-like ambiance. Wrap around decks and a screened porch radiate outward from the home, blending with nature to create indoor/outdoor living in the summer, while the fireplace and radiant floors make for a cozy winter refuge. The open floor plan features an airy eat-in kitchen with vaulted ceiling and skylights, custom cherry cabinetry, walk-in pantry, and Italian volcanic limestone countertops. A flexible floor plan with two bonus rooms allows for guests as well as a home office or studio. The second floor master suite includes a gas fireplace, walk-in shower, spa tub, and two walk-in closets. The third floor room is a lookout over the lush landscape having windows on all sides and can be used as an office, art, meditation or yoga space. The design and eco-friendly materials were carefully chosen, and the reclaimed wide-plank pine flooring forms a warm atmosphere. The grounds include mature fruit trees - apple, cherry, peach - and berries, along with a vegetable garden space. The pristine Snipe Ireland Brook flows through a rock-lined gorge and footbridge adding to the mystique of the location. Secondary access from O'Neil Dr includes a driveway and one-car garage. Enjoy nature and privacy in every season. 3 minute drive to Richmond center, 5 minutes to I89 Exit 11, 20 minutes to Burlington, and close to skiing. †
Property Location
Property Details
| Sold Price $700,000 | Sold Date Mar 28th, 2019 | |
|---|---|---|
| List Price $825,000 | Total Rooms 14 | List Date Sep 11th, 2018 |
| MLS# 4717760 | Lot Size 2.610 Acres | Taxes $8,090 |
| Type House | Stories 2 1/2 | Road Frontage 320 |
| Bedrooms 2 | Style Craftsman | Water Frontage |
| Full Bathrooms 2 | Finished 2,996 Sqft | Construction No, Existing |
| 3/4 Bathrooms 0 | Above Grade 2,596 Sqft | Seasonal No |
| Half Bathrooms 0 | Below Grade 400 Sqft | Year Built 2003 |
| 1/4 Bathrooms 0 | Garage Size 1 Car | County Chittenden |
| Interior FeaturesCathedral Ceiling, Dining Area, Fireplace - Gas, Fireplace - Wood, Fireplaces - 2, Hearth, Kitchen Island, Kitchen/Dining, Kitchen/Living, Laundry Hook-ups, Primary BR w/ BA, Natural Light, Natural Woodwork, Skylight, Skylights - Energy Rated, Vaulted Ceiling, Walk-in Closet, Walk-in Pantry, Whirlpool Tub |
|---|
| Equipment & Appliances, Satellite Dish, Satellite Dish, Smoke Detectr-HrdWrdw/Bat, Stove-Gas, Stove-Wood, Air Filter/Exch Sys, Wood Stove, Gas Heat Stove |
| Dining Room 1st Floor | Kitchen/Dining 1st Floor | Living Room 1st Floor |
|---|---|---|
| Foyer 1st Floor | Bath - Full 1st Floor | Office/Study 1st Floor |
| Laundry Room Basement | Bath - Full 2nd Floor | Mudroom 1st Floor |
| Bedroom 1st Floor | Bedroom 2nd Floor | Exercise Room 2nd Floor |
| Loft 3rd Floor | Utility Room 1st Floor |
| ConstructionWood Frame |
|---|
| BasementInterior, Bulkhead, Interior Stairs, Concrete, Storage Space, Full, Partially Finished, Storage Space |
| Exterior FeaturesGarden Space, Natural Shade, Patio, Porch - Screened, Shed, Window Screens, Windows - Energy Star, Windows - Low E |
| Exterior Cedar, Board and Batten, Shingle | Disability Features |
|---|---|
| Foundation Concrete | House Color |
| Floors Slate/Stone, Wood | Building Certifications |
| Roof Shingle-Architectural | HERS Index |
| DirectionsFrom Richmond Center: US2 East 2.4 Miles, Turn Left onto Snipe Ireland Rd and travel up 0.3 Miles, then a sharp Right onto a shared driveway across from the group of Mailboxes. Follow the driveway down to the brook, park in the turn-around area and take the footbridge across to the house. |
|---|
| Lot Description, Landscaped, Country Setting, Wooded, Secluded, Secluded, Stream, Wooded |
| Garage & Parking Detached, , Driveway, 6+ Parking Spaces, On-Site, Parking Spaces 6+ |
| Road Frontage 320 | Water Access Owned |
|---|---|
| Suitable Use | Water Type Stream |
| Driveway Dirt | Water Body Snipe Ireland Brook |
| Flood Zone No | Zoning Residential |
| School District Mount Mansfield USD 17 | Middle Camels Hump Middle USD 17 |
|---|---|
| Elementary Richmond Elementary School | High Mt. Mansfield USD #17 |
| Heat Fuel Wood, Gas-LP/Bottle, Oil | Excluded |
|---|---|
| Heating/Cool Whole House Fan, Hot Water, Baseboard, Stove - Wood | Negotiable |
| Sewer Septic, Septic | Parcel Access ROW |
| Water Drilled Well | ROW for Other Parcel |
| Water Heater Oil | Financing |
| Cable Co GMAVT | Documents |
| Electric 200 Amp, Circuit Breaker(s) | Tax ID 51916310597 |

† The remarks published on this webpage originate from Listed By Sarah MacLeod of Four Seasons Sotheby\'s Int\'l Realty via the NNEREN IDX Program and do not represent the views and opinions of Coldwell Banker Hickok & Boardman. Coldwell Banker Hickok & Boardman Realty cannot be held responsible for possible violations of copyright resulting from the posting of any data from the NNEREN IDX Program.

 Back to Search Results
Back to Search Results