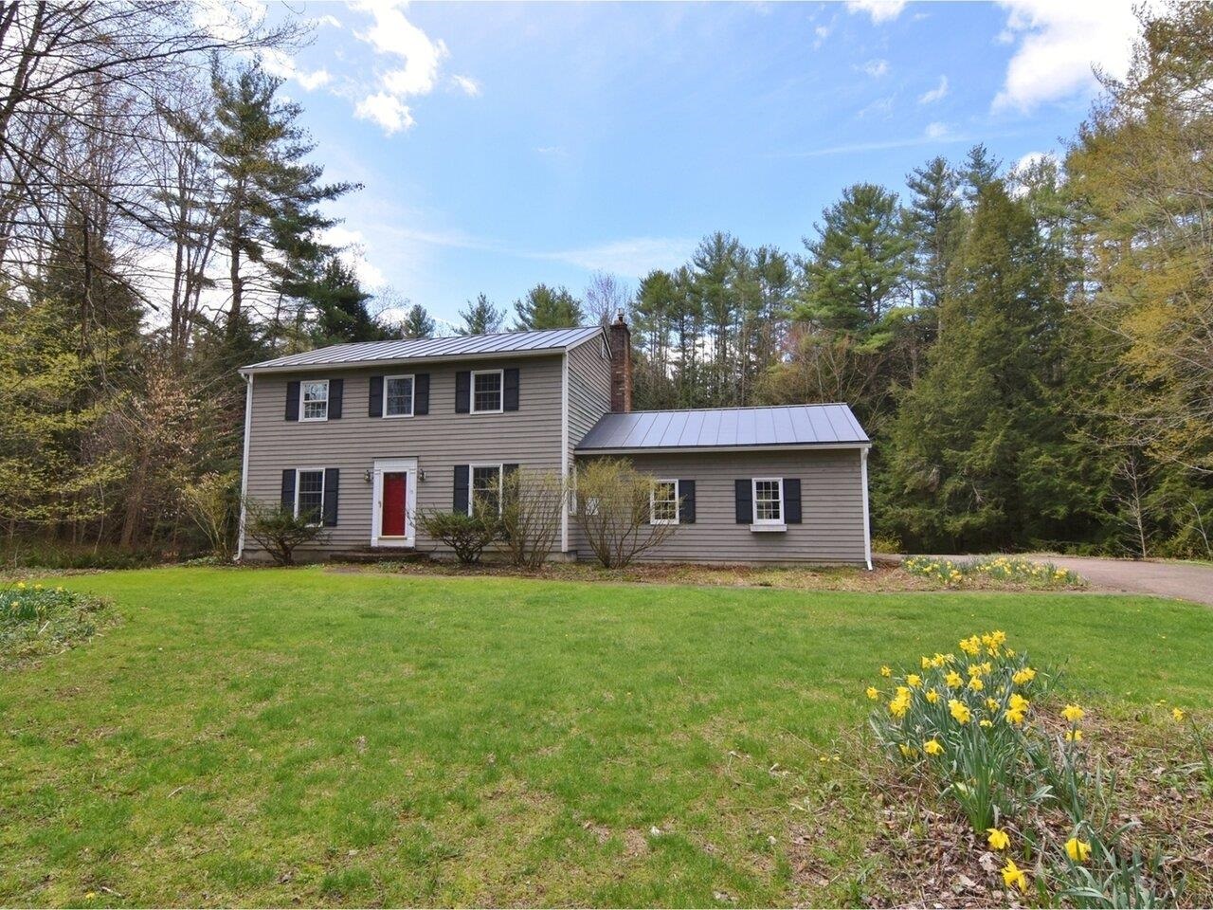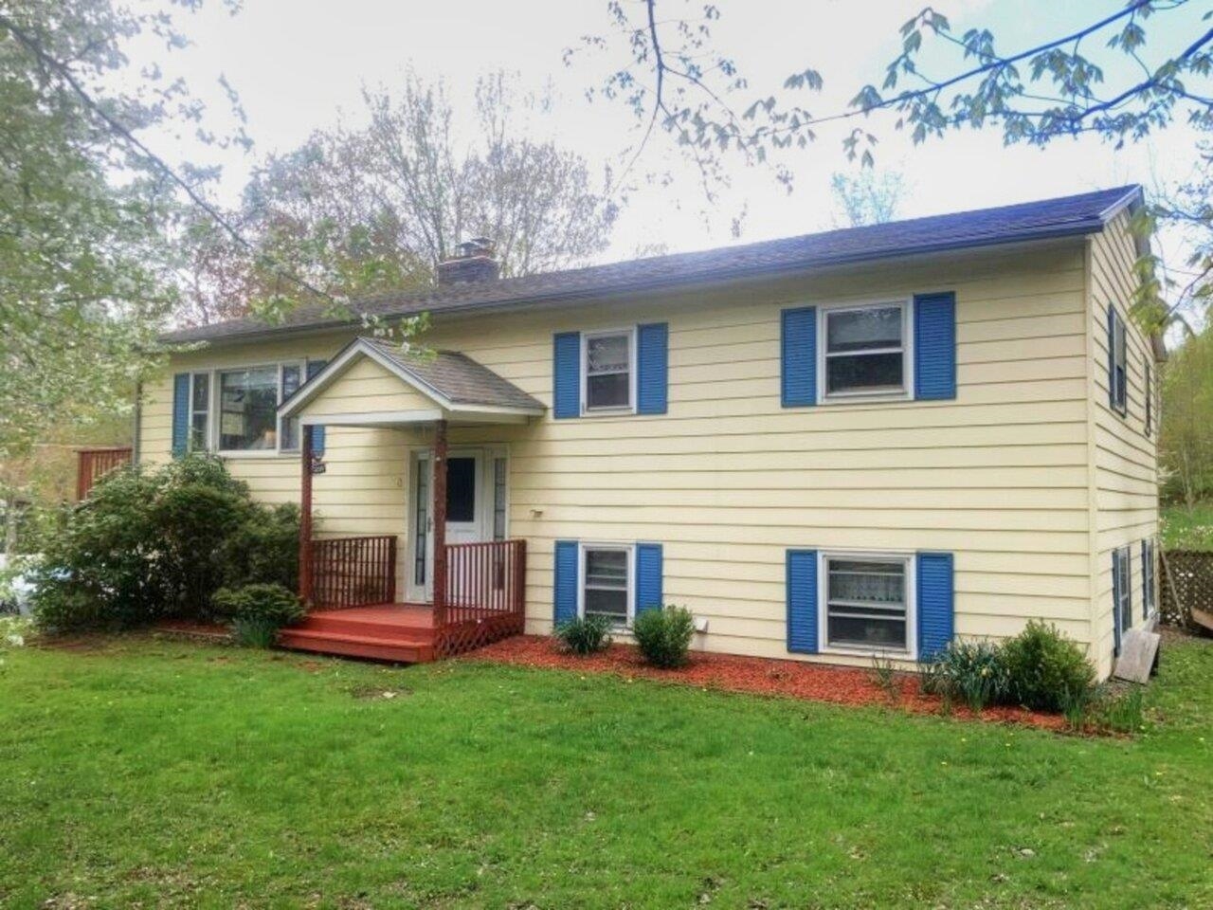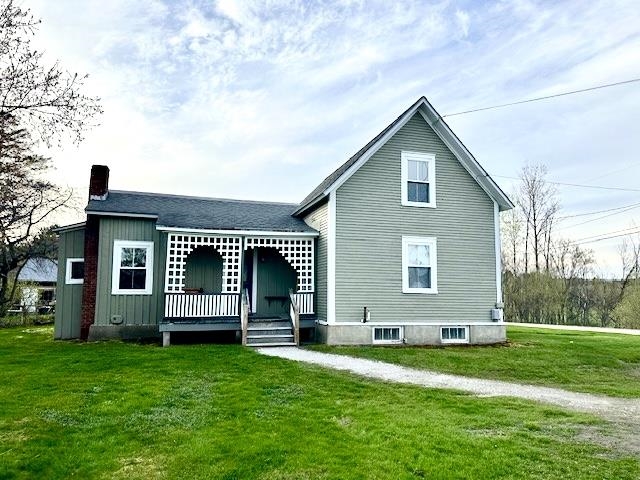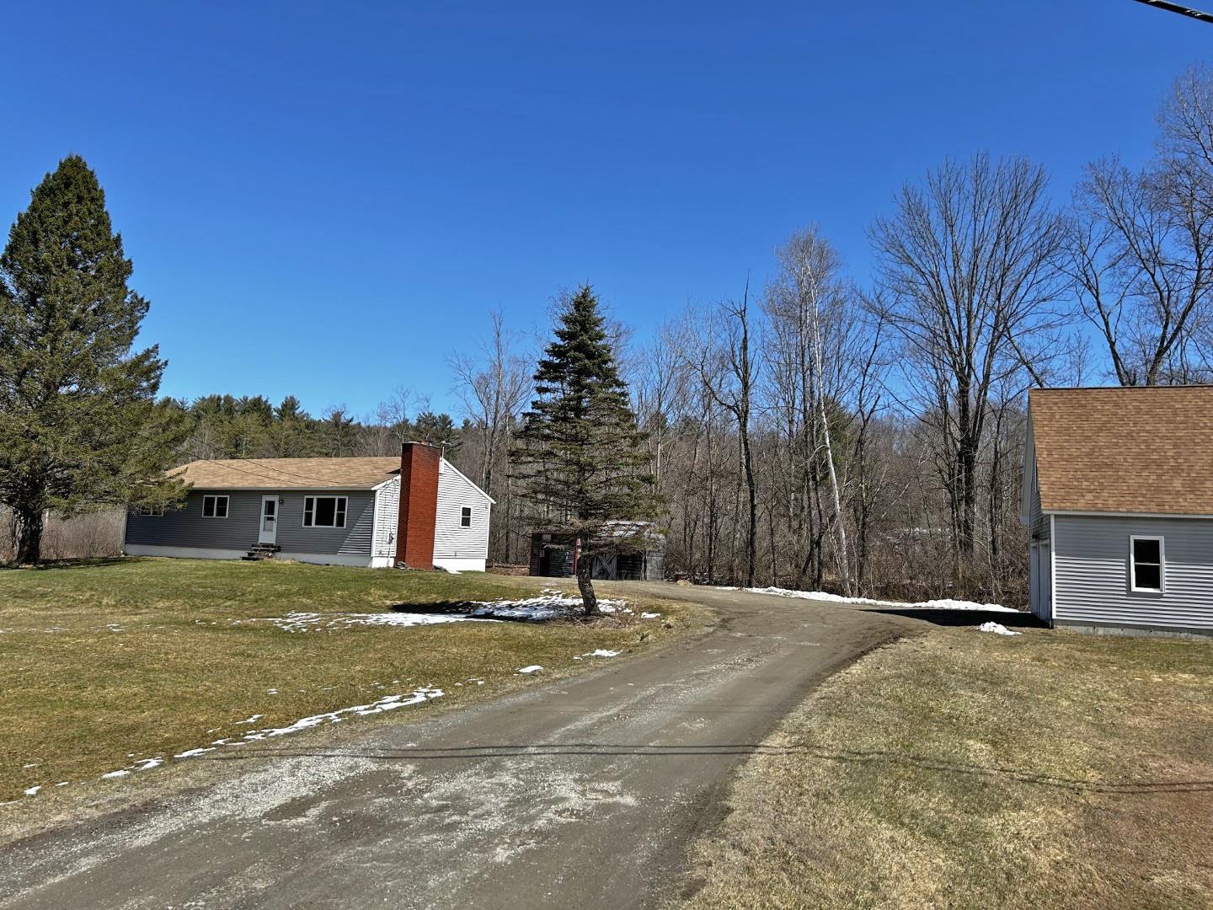Sold Status
$345,900 Sold Price
House Type
3 Beds
2 Baths
1,636 Sqft
Sold By Vermont Real Estate Company
Similar Properties for Sale
Request a Showing or More Info

Call: 802-863-1500
Mortgage Provider
Mortgage Calculator
$
$ Taxes
$ Principal & Interest
$
This calculation is based on a rough estimate. Every person's situation is different. Be sure to consult with a mortgage advisor on your specific needs.
Richmond
Sweet and charming, this fully renovated 3 bedroom, 1.5 bathroom home is located in the very desirable Hidden Pines neighborhood! This updated home has many wonderful features and tons of upgrades. Open floor plan, wood floors throughout, a nicely appointed kitchen, a partially finished basement, a large yard and 1 acre lot, a beautiful front porch perfect for rocking chairs, a sunny large back deck for entertaining, a garage style outbuilding with an attached private screened-in porch, and plenty of storage options in the unfinished portion of the basement (with direct access to the outside through a bulkhead door). Neighboring woods allow for a large system of walking and running trails that link to the VAST trail and are easily accessed from the house. This home is just a 5 minute drive to downtown Richmond and less than a 10 minute drive to I-89. Listing agent is related to seller. †
Property Location
Property Details
| Sold Price $345,900 | Sold Date Oct 4th, 2016 | |
|---|---|---|
| List Price $345,900 | Total Rooms 7 | List Date Aug 13th, 2016 |
| MLS# 4510010 | Lot Size 1.000 Acres | Taxes $5,536 |
| Type House | Stories 2 | Road Frontage 72 |
| Bedrooms 3 | Style Contemporary | Water Frontage |
| Full Bathrooms 1 | Finished 1,636 Sqft | Construction No, Existing |
| 3/4 Bathrooms 0 | Above Grade 1,336 Sqft | Seasonal No |
| Half Bathrooms 1 | Below Grade 300 Sqft | Year Built 1983 |
| 1/4 Bathrooms 0 | Garage Size 0 Car | County Chittenden |
| Interior FeaturesBlinds, Ceiling Fan, Dining Area, Kitchen/Dining, Laundry Hook-ups, Skylight, Wood Stove Hook-up |
|---|
| Equipment & AppliancesRange-Electric, Washer, Microwave, Dishwasher, Refrigerator, Dryer, Central Vacuum, Smoke Detectr-HrdWrdw/Bat, Wood Stove |
| Kitchen 15.2 x 12.7, 1st Floor | Dining Room 1st Floor | Living Room 15.3 x 15.5, 1st Floor |
|---|---|---|
| Family Room 24.4 x 11.10, Basement | Office/Study Basement | Primary Bedroom 13.4 x 11, 2nd Floor |
| Bedroom 10.11 x 9.8, 2nd Floor | Bedroom 10.8 x 9.8, 2nd Floor | Den 12 x 9.5, 1st Floor |
| Bath - Full 2nd Floor | Bath - 1/2 1st Floor |
| Construction |
|---|
| BasementInterior, Bulkhead, Partially Finished, Concrete, Interior Stairs, Full |
| Exterior FeaturesDeck, Outbuilding, Porch - Covered, Porch - Screened, Window Screens |
| Exterior Wood, Clapboard, Cement | Disability Features 1st Floor 1/2 Bathrm, Bathrm w/tub, Bathroom w/Tub |
|---|---|
| Foundation Concrete | House Color Beige |
| Floors Vinyl, Carpet, Ceramic Tile, Softwood, Hardwood, Laminate | Building Certifications |
| Roof Shingle-Architectural | HERS Index |
| DirectionsRichmond village to Jericho Road. Left on Southview Drive to T (Hidden Pines Circle). Left and immediate left into driveway #464. |
|---|
| Lot Description, Wooded, Trail/Near Trail |
| Garage & Parking , , Driveway, 6+ Parking Spaces |
| Road Frontage 72 | Water Access |
|---|---|
| Suitable Use | Water Type |
| Driveway Crushed/Stone | Water Body |
| Flood Zone No | Zoning Residential |
| School District NA | Middle Camels Hump Middle USD 17 |
|---|---|
| Elementary Richmond Elementary School | High Mt. Mansfield USD #17 |
| Heat Fuel Wood, Oil | Excluded |
|---|---|
| Heating/Cool Multi Zone, Multi Zone, Hot Water, Baseboard | Negotiable |
| Sewer 1000 Gallon, Private, Leach Field, Septic, Concrete | Parcel Access ROW |
| Water Drilled Well | ROW for Other Parcel |
| Water Heater Domestic, Off Boiler | Financing |
| Cable Co | Documents Survey, Property Disclosure, Deed |
| Electric 150 Amp, Circuit Breaker(s) | Tax ID 519-163-11059 |

† The remarks published on this webpage originate from Listed By Sarah Harrington of KW Vermont via the NNEREN IDX Program and do not represent the views and opinions of Coldwell Banker Hickok & Boardman. Coldwell Banker Hickok & Boardman Realty cannot be held responsible for possible violations of copyright resulting from the posting of any data from the NNEREN IDX Program.

 Back to Search Results
Back to Search Results










