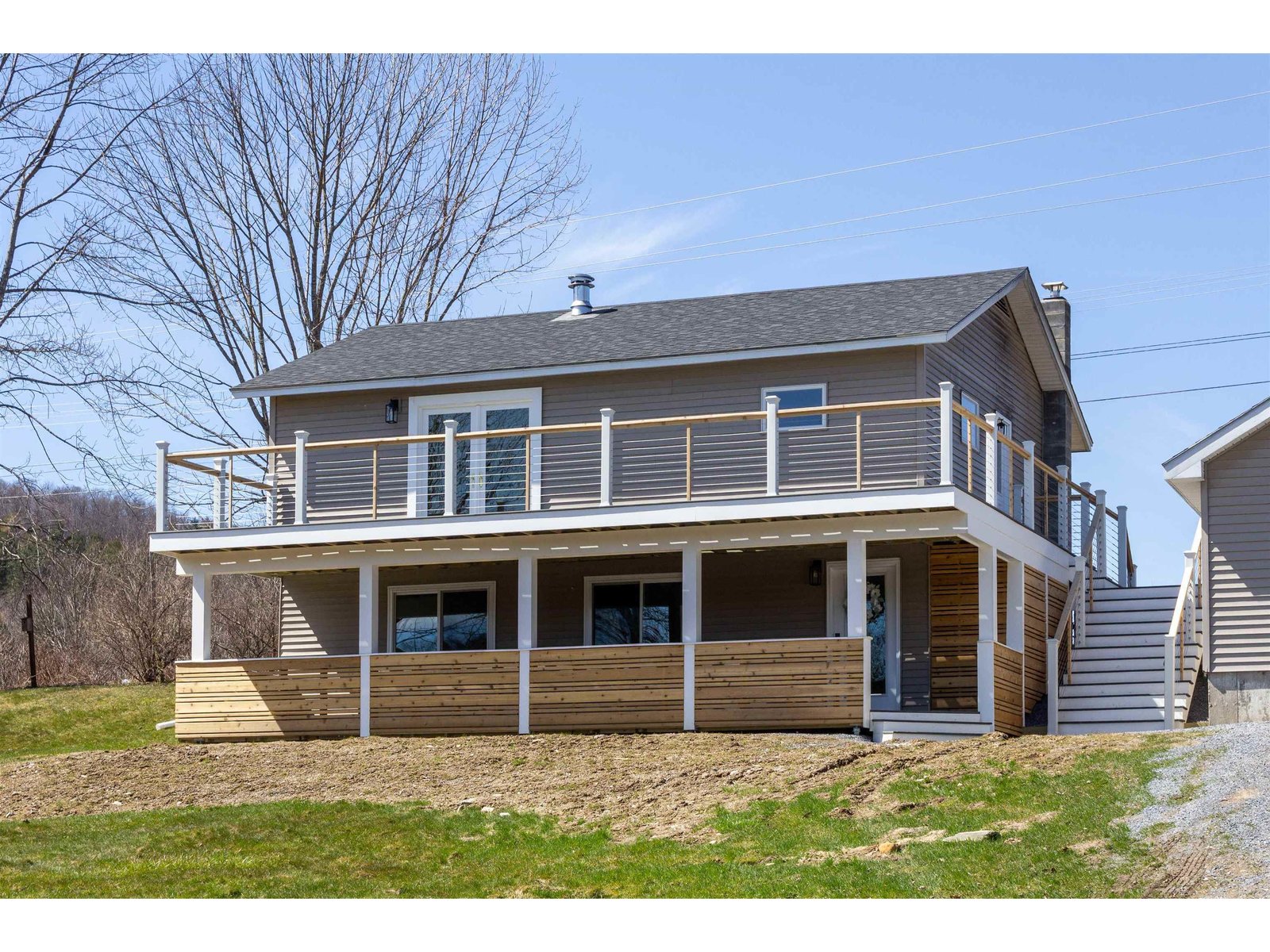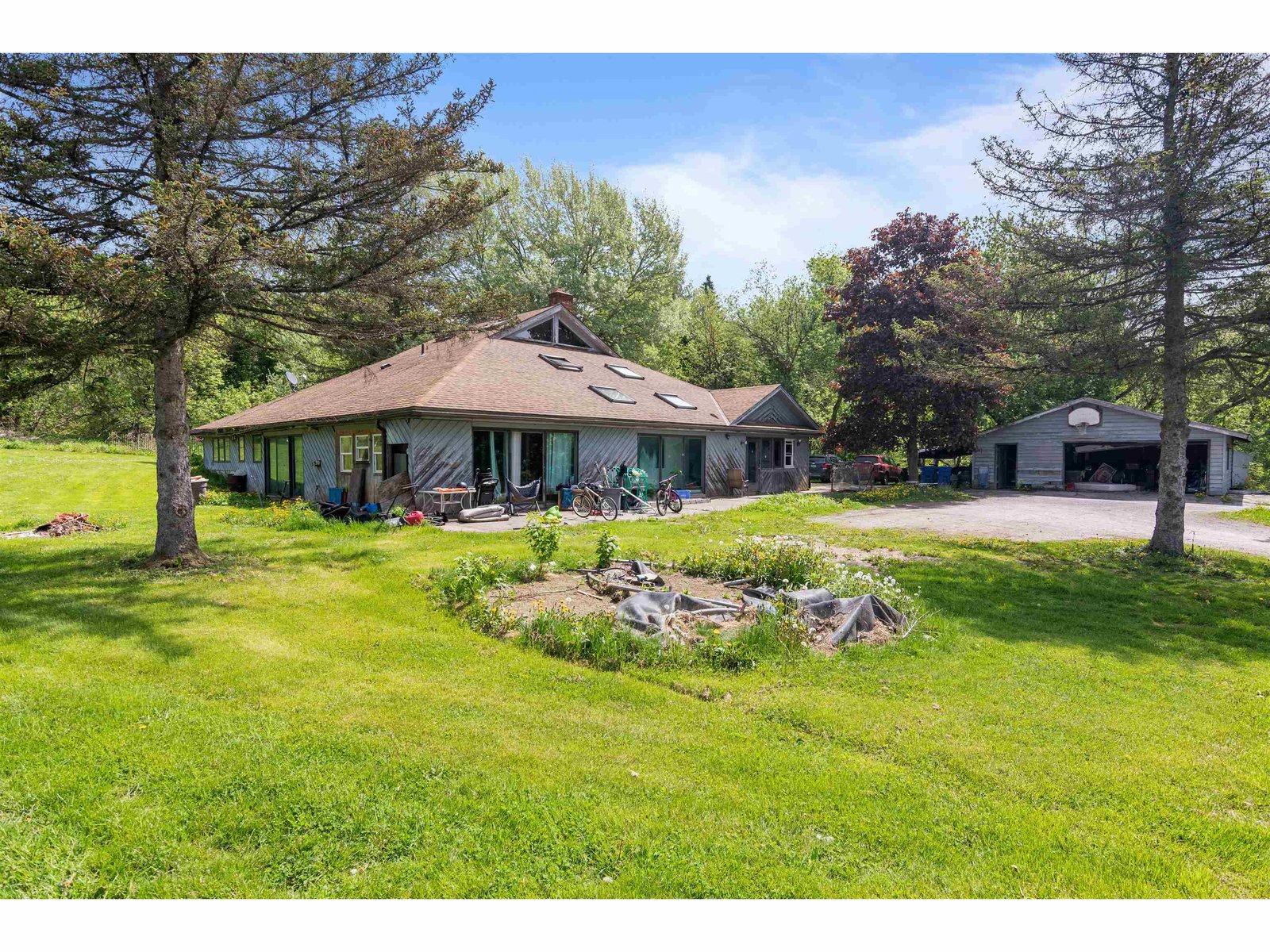Sold Status
$373,000 Sold Price
House Type
3 Beds
2 Baths
1,876 Sqft
Sold By
Similar Properties for Sale
Request a Showing or More Info

Call: 802-863-1500
Mortgage Provider
Mortgage Calculator
$
$ Taxes
$ Principal & Interest
$
This calculation is based on a rough estimate. Every person's situation is different. Be sure to consult with a mortgage advisor on your specific needs.
Richmond
Wonderful, private Gambrel Style Vermont Log Home on 8.31 acres. Home offers root cellar, partially finished walkout bsmt w/rec room area, plenty of closet & storage space, covered porch, where you can take in beautiful sunsets and views. A man-made pond, putting green, outdoor furnace, heated detached 4 car tandum garage w/storage above. Great location, close to I-89. Home features 3 bedrooms, 2 baths - one shower that has seat and grab bars and one with whirlpool tub, office/den, Kitchen with dining area combined and more. Owner is willing to consider selling more land; Great location for someone who wants to have a horse. †
Property Location
Property Details
| Sold Price $373,000 | Sold Date Jun 27th, 2013 | |
|---|---|---|
| List Price $385,000 | Total Rooms 7 | List Date Oct 7th, 2011 |
| MLS# 4097572 | Lot Size 8.310 Acres | Taxes $7,806 |
| Type House | Stories 2 | Road Frontage |
| Bedrooms 3 | Style Gambrel, Log | Water Frontage |
| Full Bathrooms 2 | Finished 1,876 Sqft | Construction Existing |
| 3/4 Bathrooms 0 | Above Grade 1,876 Sqft | Seasonal No |
| Half Bathrooms 0 | Below Grade 0 Sqft | Year Built 1988 |
| 1/4 Bathrooms | Garage Size 4 Car | County Chittenden |
| Interior Features1st Floor Laundry, Ceiling Fan, Central Vacuum, Den/Office, Living Room, Smoke Det-Hdwired w/Batt, Wood Stove, 2 Stoves, Other |
|---|
| Equipment & AppliancesAir Conditioner, Central Vacuum, Dishwasher, Dryer, Freezer, Microwave, Range-Electric, Refrigerator, Smoke Detector, Washer, Wood Stove |
| Primary Bedroom 12 x 20 2nd Floor | 2nd Bedroom 12 x 17 2nd Floor | 3rd Bedroom 9 x 17 2nd Floor |
|---|---|---|
| Living Room 13 x 24 1st Floor | Kitchen 12 x 32 1st Floor | Dining Room Kitchen 1st Floor |
| Office/Study 10x12 1st Floor | Utility Room 19 x 22 Basement | Full Bath 1st Floor |
| Full Bath 2nd Floor |
| ConstructionLog Home |
|---|
| BasementPartially Finished, Walk Out |
| Exterior FeaturesPorch-Covered, Underground Utilities |
| Exterior Log Home | Disability Features 1st Floor Full Bathrm, Bathrm w/step-in Shower |
|---|---|
| Foundation Concrete | House Color brown |
| Floors Hardwood,Laminate,Tile,Vinyl | Building Certifications |
| Roof Metal | HERS Index |
| DirectionsMagee Hill Road, the road will intersect with Swamp Road, continue straight, road Veers to right and turns into Sherman Hollow Rd, go straight onto dead end rd called Palmer Road, follow to end, turns into private drive Palmer Lane follow to the end. MLS Map is not 100% accurate. |
|---|
| Lot DescriptionCountry Setting, Mountain View |
| Garage & Parking 4 Parking Spaces, Auto Open, Detached, Heated, Storage Above |
| Road Frontage | Water Access |
|---|---|
| Suitable Use | Water Type |
| Driveway Gravel | Water Body |
| Flood Zone No | Zoning Agri Res & RR2 |
| School District Chittenden South | Middle |
|---|---|
| Elementary Richmond Elementary School | High Mt. Mansfield USD #17 |
| Heat Fuel Gas-LP/Bottle, Wood | Excluded |
|---|---|
| Heating/Cool Baseboard, Hot Water, Wall AC | Negotiable |
| Sewer 1000 Gallon, Leach Field, Private | Parcel Access ROW Yes |
| Water Drilled Well, Private | ROW for Other Parcel Yes |
| Water Heater Gas-Lp/Bottle, Tank | Financing Cash Only, Conventional, FHA, Rural Development, VA, VtFHA |
| Cable Co | Documents Deed, Plot Plan, Property Disclosure, Septic Design, Survey |
| Electric Circuit Breaker(s), Wired for Generator | Tax ID 51916311128 |

† The remarks published on this webpage originate from Listed By Brian Armstrong of KW Vermont via the NNEREN IDX Program and do not represent the views and opinions of Coldwell Banker Hickok & Boardman. Coldwell Banker Hickok & Boardman Realty cannot be held responsible for possible violations of copyright resulting from the posting of any data from the NNEREN IDX Program.

 Back to Search Results
Back to Search Results







