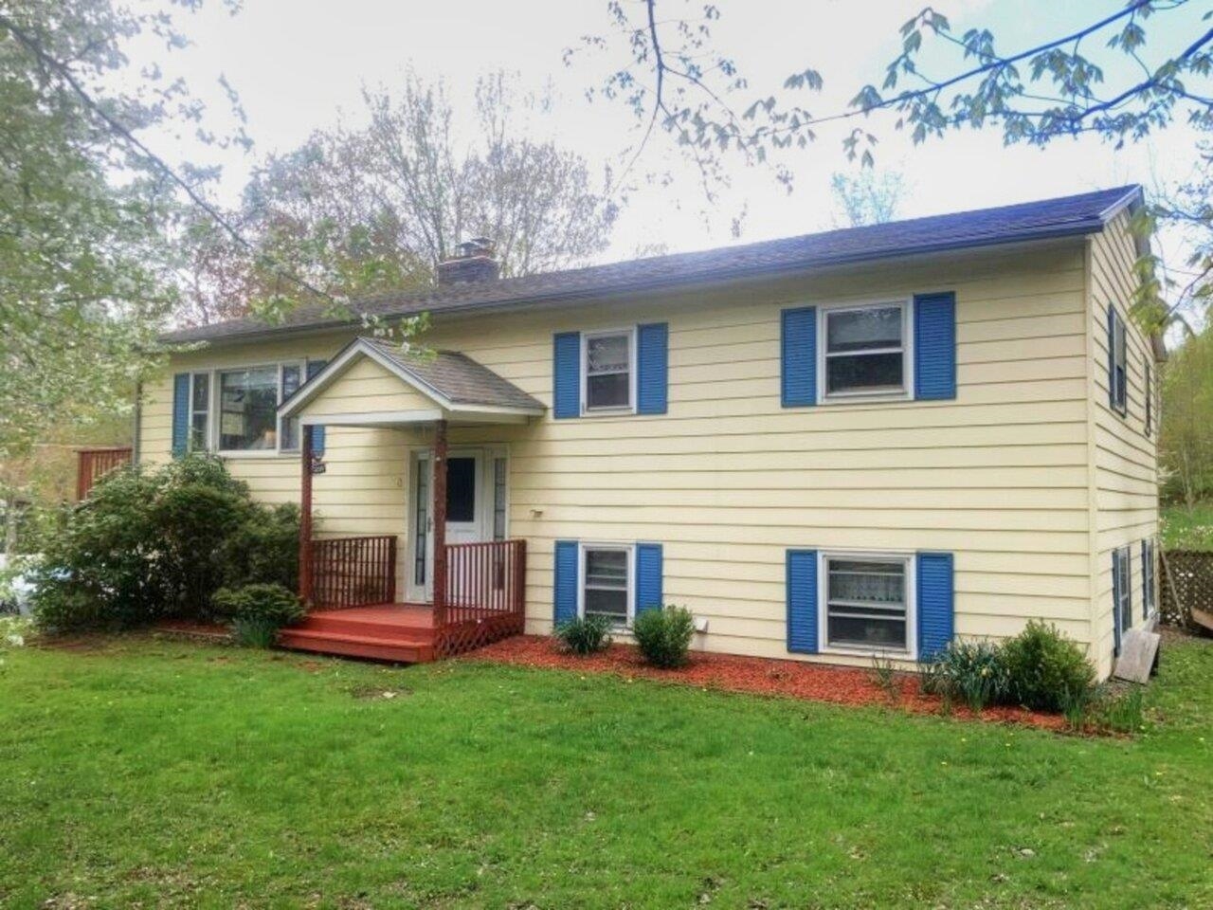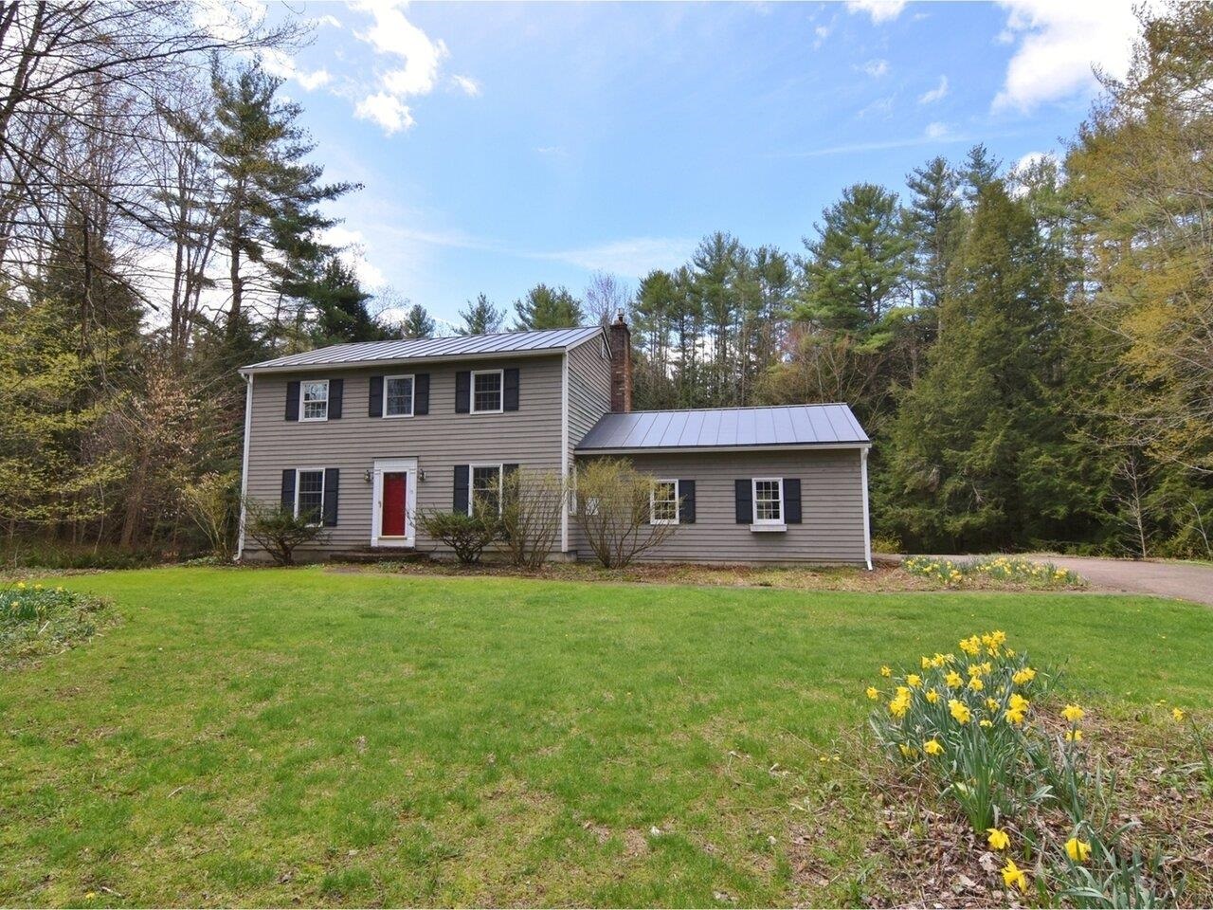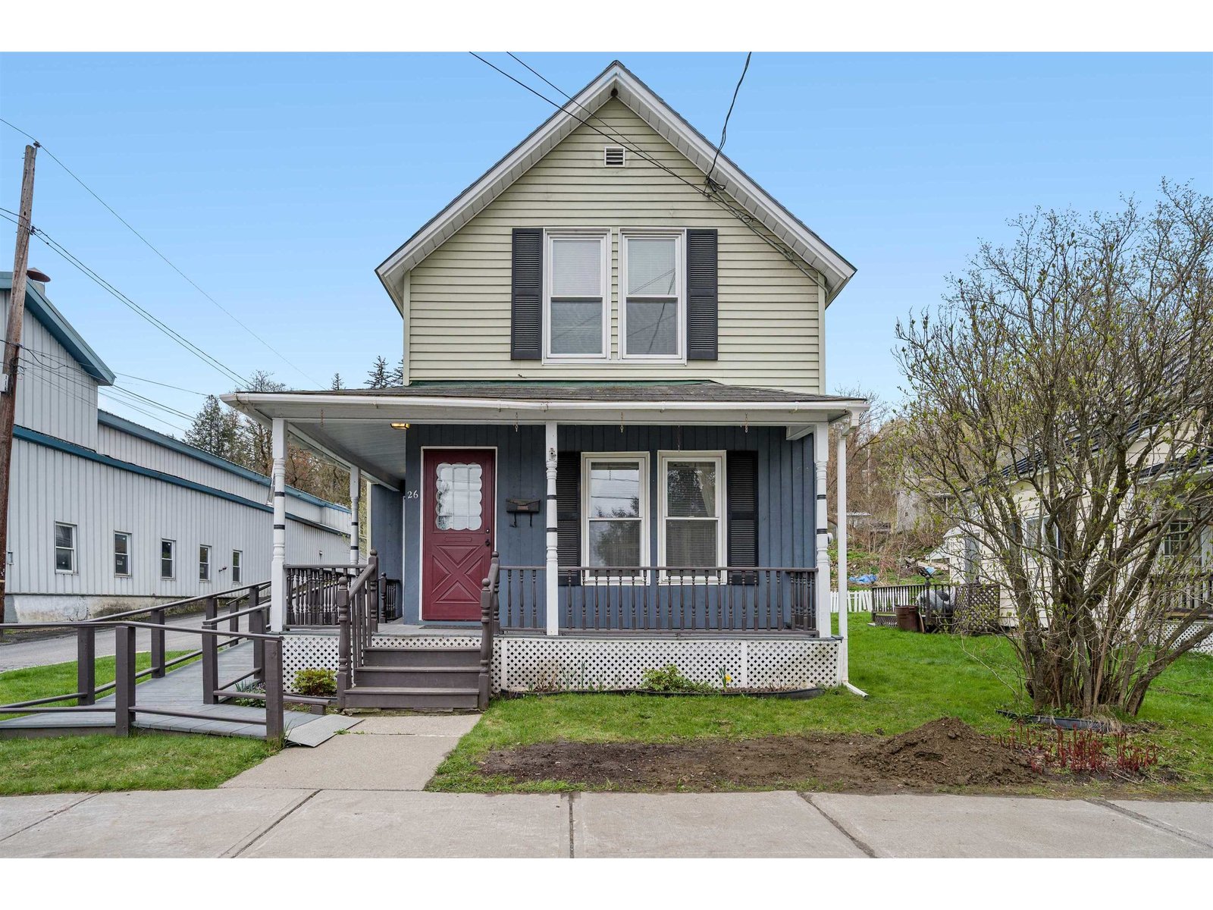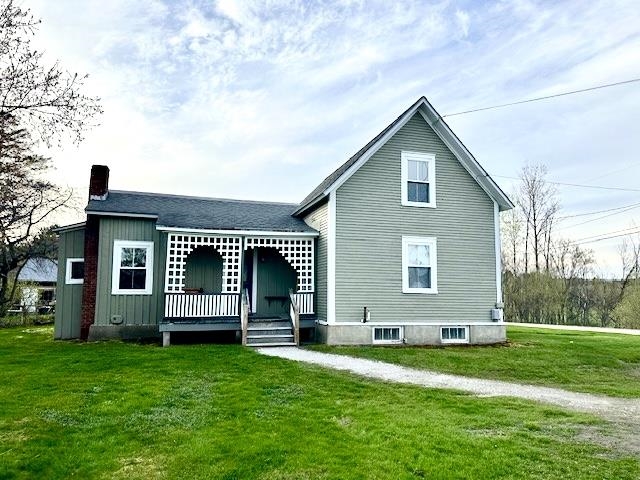66 Robbins Mountain Extension Richmond, Vermont 05477 MLS# 4630563
 Back to Search Results
Next Property
Back to Search Results
Next Property
Sold Status
$314,900 Sold Price
House Type
4 Beds
3 Baths
2,480 Sqft
Sold By
Similar Properties for Sale
Request a Showing or More Info

Call: 802-863-1500
Mortgage Provider
Mortgage Calculator
$
$ Taxes
$ Principal & Interest
$
This calculation is based on a rough estimate. Every person's situation is different. Be sure to consult with a mortgage advisor on your specific needs.
Richmond
Well maintained home and NOW owners will be replacing roof shingles by closing (50 yr. warranty!). This property offers a private country setting off a short dead-end road so no traffic here- Great for the pets and kids. Nice nearby country roads for walking. The home features a beautiful large living room that is open to dining: The hardwood flooring, vaulted wood/beamed ceiling, & floor-to-ceiling brick fireplace give it a warm and inviting feeling. Open kitchen/dining rooms with access to slider doors to the deck overlooking the backyard. 1/2 bath and convenient garage access from the kitchen. 2nd floor features 4 bedrooms and 2 baths. Masterbedroom is large with a beautiful remodeled bath, & access to a balcony to enjoy a morning coffee. The Lower level has a laundry room with a hot tub (nice bonus!), plus a small family room. There are regular windows and being a walkout, you can walk directly out to a nice backyard -- great set up for pets or to watch the kids at play. Private yards with lots of space for both gardens & play yards. †
Property Location
Property Details
| Sold Price $314,900 | Sold Date Sep 20th, 2017 | |
|---|---|---|
| List Price $314,900 | Total Rooms 7 | List Date May 1st, 2017 |
| MLS# 4630563 | Lot Size 1.900 Acres | Taxes $6,183 |
| Type House | Stories 2 | Road Frontage 345 |
| Bedrooms 4 | Style Contemporary | Water Frontage |
| Full Bathrooms 1 | Finished 2,480 Sqft | Construction No, Existing |
| 3/4 Bathrooms 1 | Above Grade 2,230 Sqft | Seasonal No |
| Half Bathrooms 1 | Below Grade 250 Sqft | Year Built 1977 |
| 1/4 Bathrooms 0 | Garage Size 2 Car | County Chittenden |
| Interior Features |
|---|
| Equipment & AppliancesRefrigerator, Range-Electric, Disposal, Microwave, Refrigerator |
| Living Room 24 x 15'11, 1st Floor | Dining Room 12'6 x 12', 1st Floor | Kitchen 11 x 10'6, 1st Floor |
|---|---|---|
| Bedroom 10'2 x 9, 2nd Floor | Primary Bedroom 19 x 14, 2nd Floor | Bedroom 11'6 -jog x 9, 2nd Floor |
| Bedroom 11'6 x 9'3, 2nd Floor | Family Room 17 x 9'6, Basement | Laundry Room 11 x 9'6, Basement |
| ConstructionWood Frame |
|---|
| BasementWalkout, Storage Space, Partially Finished |
| Exterior FeaturesBalcony, Deck, Shed |
| Exterior Wood | Disability Features |
|---|---|
| Foundation Poured Concrete | House Color gray |
| Floors Tile, Carpet, Hardwood | Building Certifications |
| Roof Shingle-Asphalt | HERS Index |
| DirectionsFrom Richmond Village, continue East on Rte. 2 thru Jonesville to Rt. on Cochran Rd. (go over Jonesville bridge), take 2nd Lt. on Wes White Hill, at top of hill Lt. on Robbins Mt.Rd, then Lt. on Robbins Mt. ext. |
|---|
| Lot Description, Wooded, Country Setting, Cul-De-Sac |
| Garage & Parking |
| Road Frontage 345 | Water Access |
|---|---|
| Suitable Use | Water Type |
| Driveway Paved | Water Body |
| Flood Zone No | Zoning residential |
| School District NA | Middle |
|---|---|
| Elementary | High |
| Heat Fuel Oil | Excluded |
|---|---|
| Heating/Cool None, Baseboard | Negotiable |
| Sewer Septic | Parcel Access ROW |
| Water Community | ROW for Other Parcel |
| Water Heater Domestic | Financing |
| Cable Co comcast | Documents |
| Electric Circuit Breaker(s) | Tax ID 519-163-11389 |

† The remarks published on this webpage originate from Listed By Linda St. Amour of RE/MAX North Professionals via the NNEREN IDX Program and do not represent the views and opinions of Coldwell Banker Hickok & Boardman. Coldwell Banker Hickok & Boardman Realty cannot be held responsible for possible violations of copyright resulting from the posting of any data from the NNEREN IDX Program.












