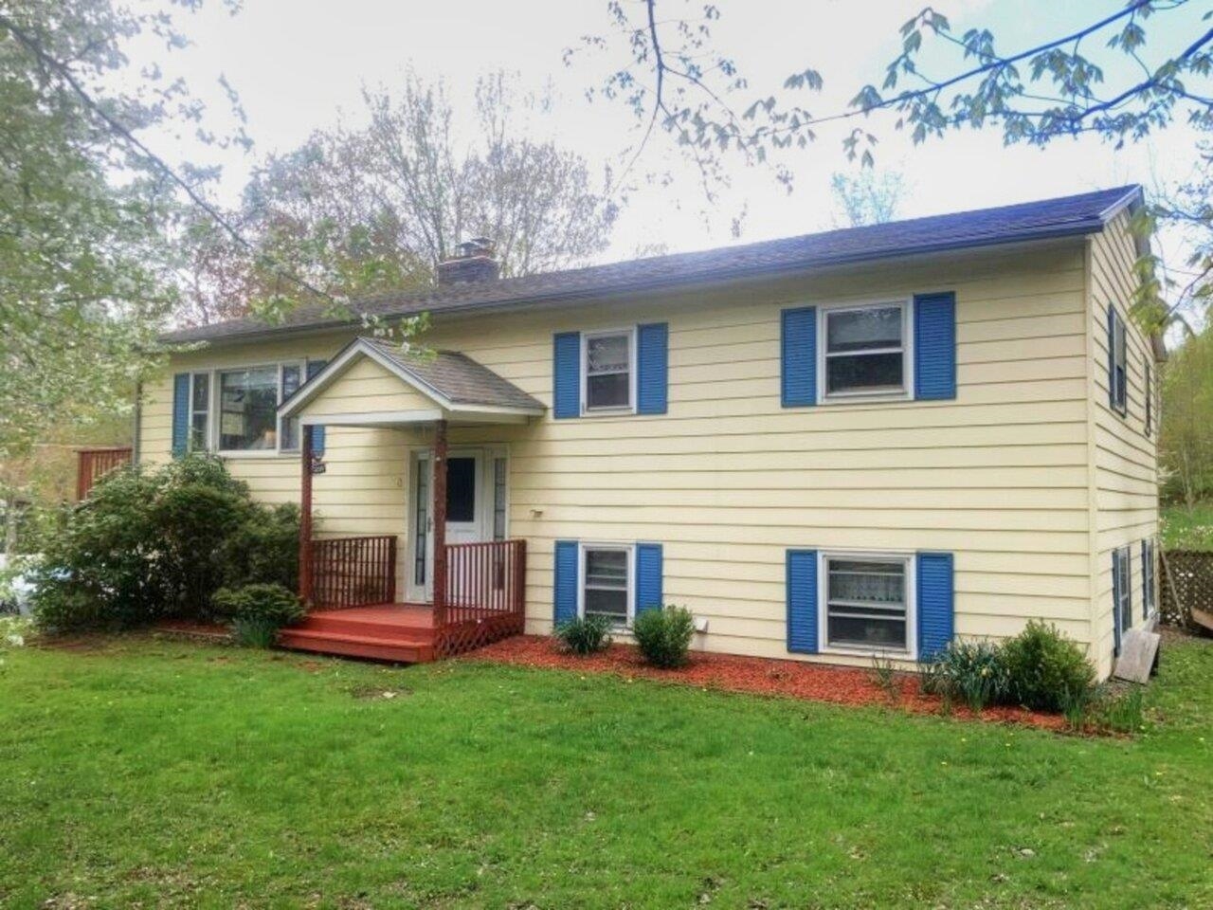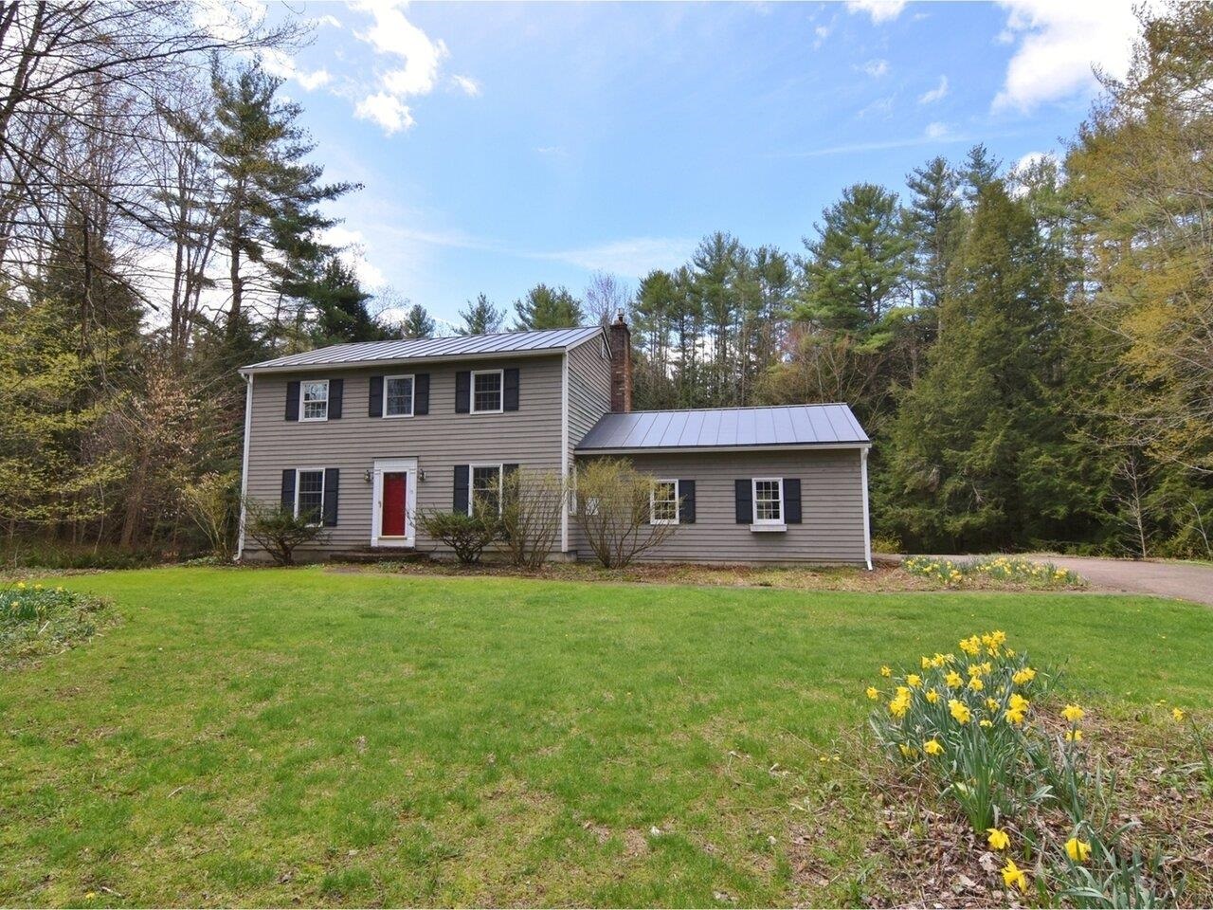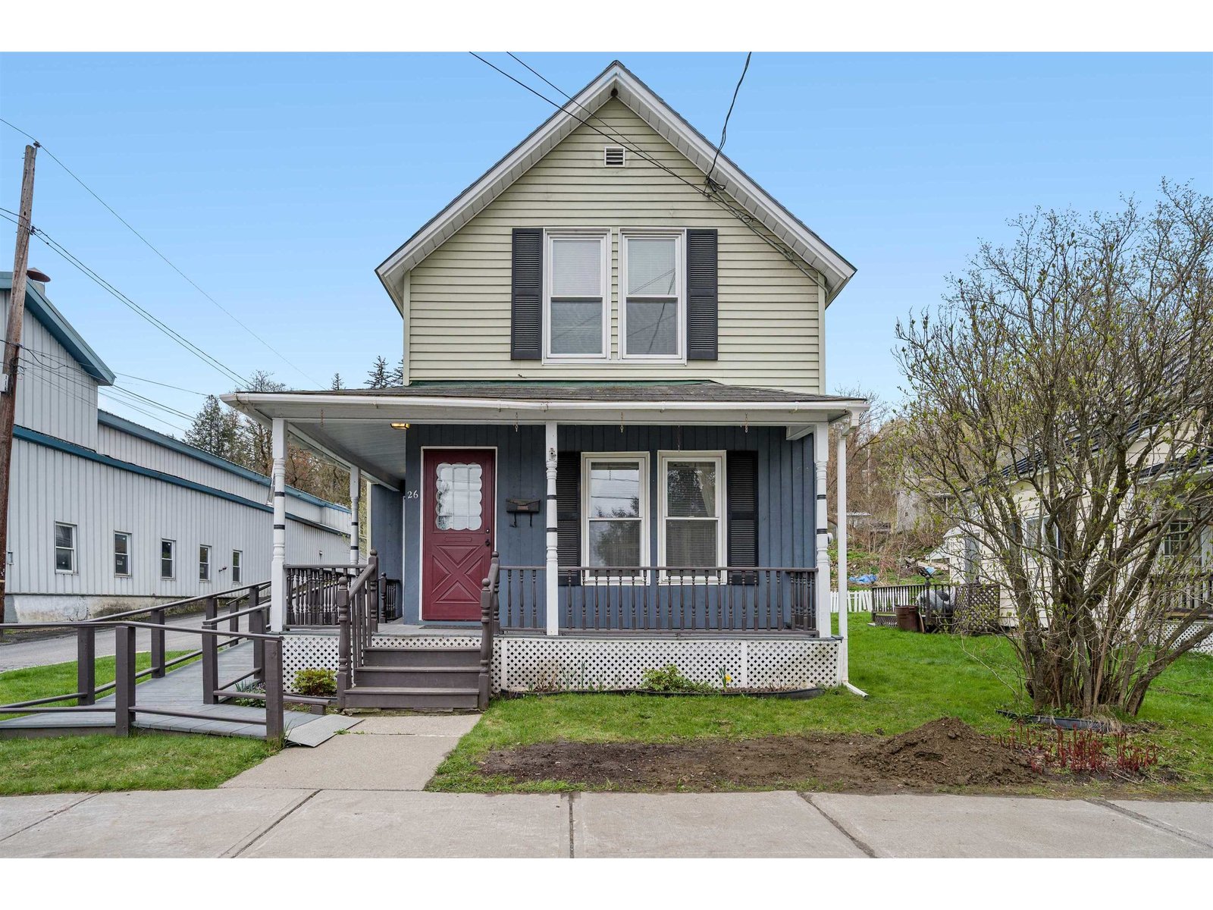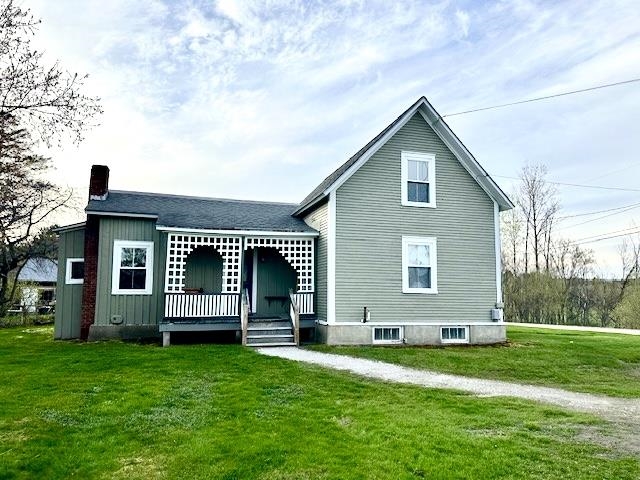Sold Status
$325,000 Sold Price
House Type
3 Beds
2 Baths
1,823 Sqft
Sold By
Similar Properties for Sale
Request a Showing or More Info

Call: 802-863-1500
Mortgage Provider
Mortgage Calculator
$
$ Taxes
$ Principal & Interest
$
This calculation is based on a rough estimate. Every person's situation is different. Be sure to consult with a mortgage advisor on your specific needs.
Richmond
At 738 Wes White Hill, you can have it all: location, views, glorious sunsets and privacy. Tongue and groove pine paneling creates a warm and cozy feeling throughout. The soaring ceilings in the living room draw your attention to the loft, complete with exposed beams, built-ins and skylights. Rich acacia flooring, an avalon wood stove and floor to ceiling brick fireplace, are all features that will allow you to enjoy this home inside and out. Freshly stained, expansive deck, freshly painted exterior - including the standing seam metal roof! The property is a harmonious mix of rolling lawn and just enough woods for privacy while allowing for seasonal views of the mountains and of plenty of wildlife. All this and just a short and peaceful walk to Gillett Pond. †
Property Location
Property Details
| Sold Price $325,000 | Sold Date May 26th, 2016 | |
|---|---|---|
| List Price $325,000 | Total Rooms 8 | List Date Mar 30th, 2016 |
| MLS# 4479379 | Lot Size 1.100 Acres | Taxes $6,345 |
| Type House | Stories 1 1/2 | Road Frontage |
| Bedrooms 3 | Style Contemporary | Water Frontage |
| Full Bathrooms 1 | Finished 1,823 Sqft | Construction Existing |
| 3/4 Bathrooms 1 | Above Grade 1,823 Sqft | Seasonal No |
| Half Bathrooms 0 | Below Grade 0 Sqft | Year Built 1978 |
| 1/4 Bathrooms 0 | Garage Size 2 Car | County Chittenden |
| Interior FeaturesKitchen, Living Room, Natural Woodwork, Ceiling Fan, Dining Area, Kitchen/Dining, Wood Stove, 1 Stove |
|---|
| Equipment & AppliancesRefrigerator, Microwave, Washer, Dishwasher, Range-Electric, Dehumidifier, Smoke Detector |
| Primary Bedroom 12x14 1st Floor | 2nd Bedroom 9x12 1st Floor | 3rd Bedroom 9x11 1st Floor |
|---|---|---|
| Living Room 23x13 | Kitchen 16x12 | Dining Room 13x10 1st Floor |
| Full Bath 1st Floor | 3/4 Bath 1st Floor |
| ConstructionExisting |
|---|
| BasementInterior, Unfinished, Interior Stairs, Sump Pump |
| Exterior FeaturesDeck |
| Exterior Wood | Disability Features |
|---|---|
| Foundation Concrete | House Color brown |
| Floors Tile, Carpet, Hardwood, Laminate | Building Certifications |
| Roof Standing Seam, Metal | HERS Index |
| DirectionsRoute 2 to Cochran Road, left on Wes White Hill, House on left just before road turns to dirt. See sign. |
|---|
| Lot DescriptionMountain View, Wooded Setting |
| Garage & Parking Attached, 2 Parking Spaces |
| Road Frontage | Water Access |
|---|---|
| Suitable UseNot Applicable | Water Type |
| Driveway Crushed/Stone | Water Body |
| Flood Zone No | Zoning Res |
| School District NA | Middle |
|---|---|
| Elementary Richmond Elementary School | High |
| Heat Fuel Wood, Oil | Excluded Work bench in garage DNS |
|---|---|
| Heating/Cool Hot Water, Baseboard | Negotiable |
| Sewer Septic, Private, Leach Field | Parcel Access ROW |
| Water Community | ROW for Other Parcel |
| Water Heater Tank, Oil | Financing All Financing Options |
| Cable Co | Documents Deed, Property Disclosure |
| Electric Circuit Breaker(s) | Tax ID 5190163-10251 |

† The remarks published on this webpage originate from Listed By Jessica Bridge of Element Real Estate via the NNEREN IDX Program and do not represent the views and opinions of Coldwell Banker Hickok & Boardman. Coldwell Banker Hickok & Boardman Realty cannot be held responsible for possible violations of copyright resulting from the posting of any data from the NNEREN IDX Program.

 Back to Search Results
Back to Search Results










