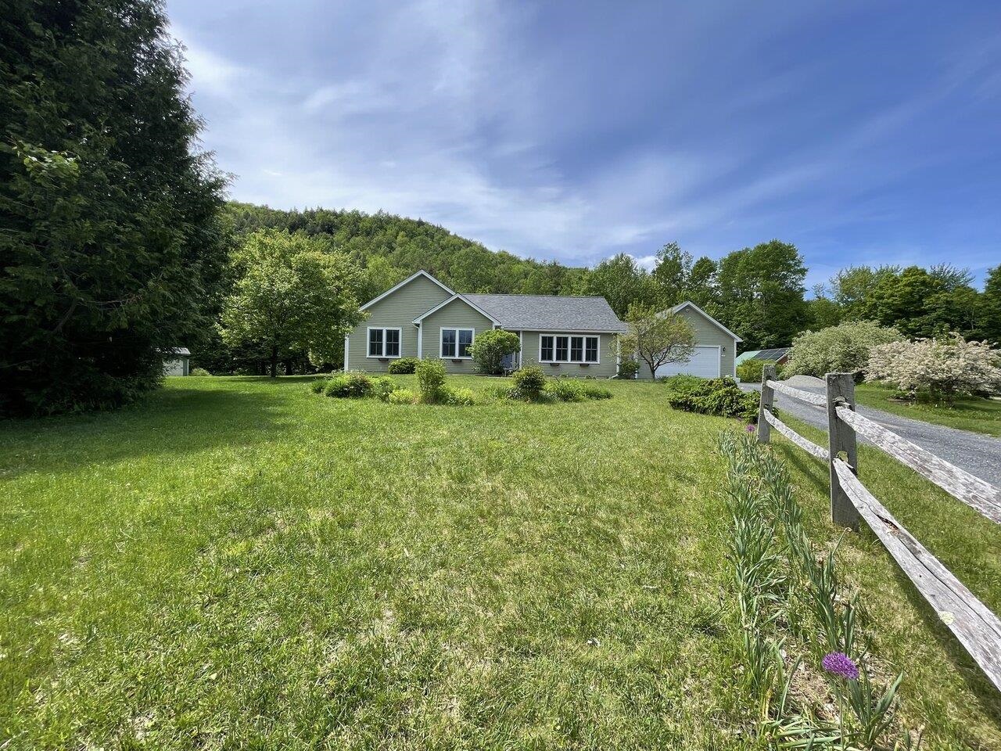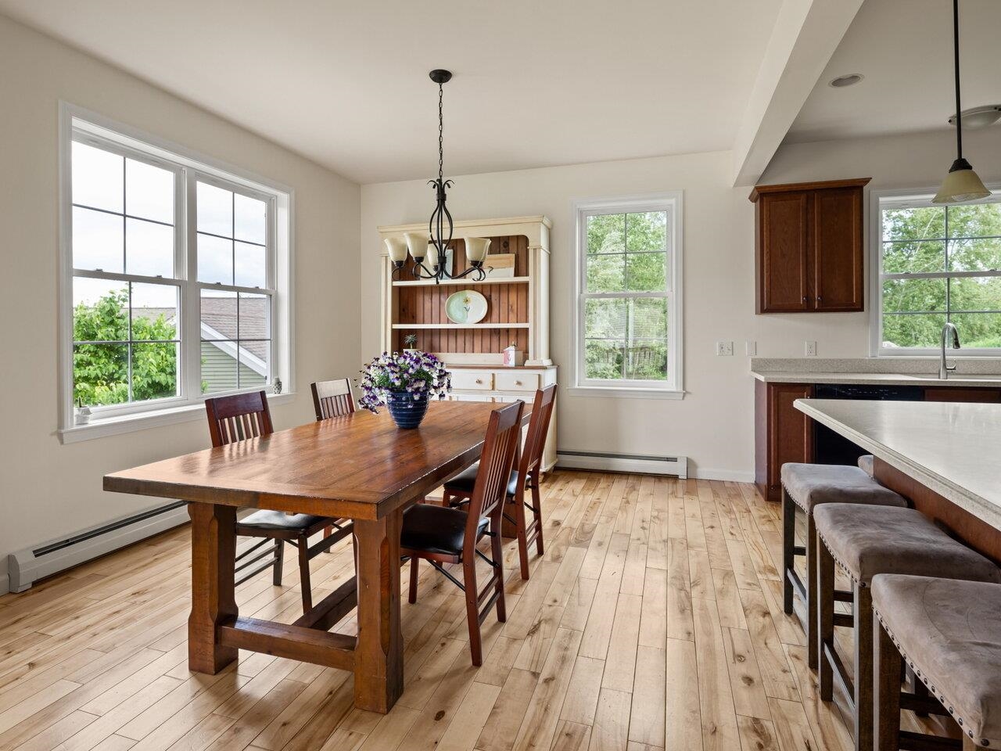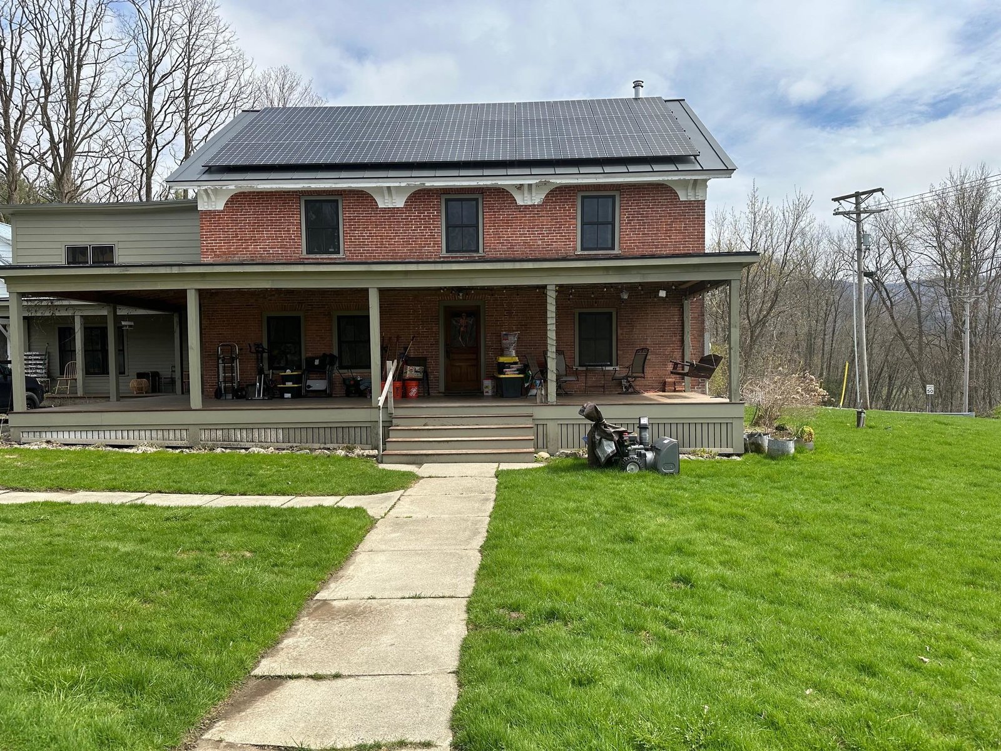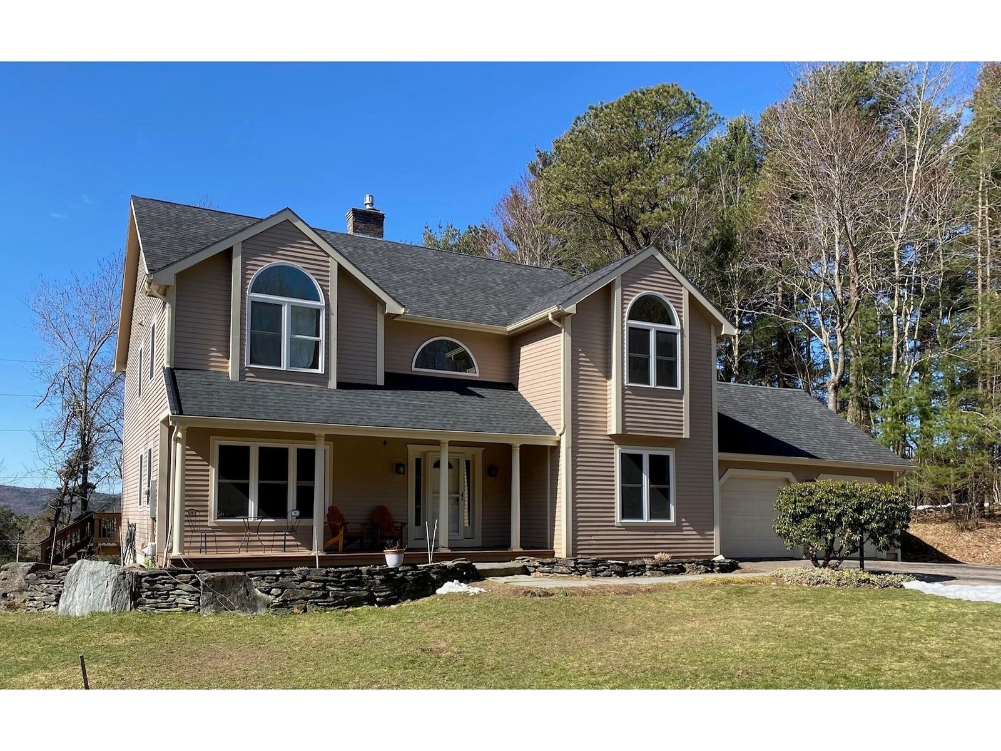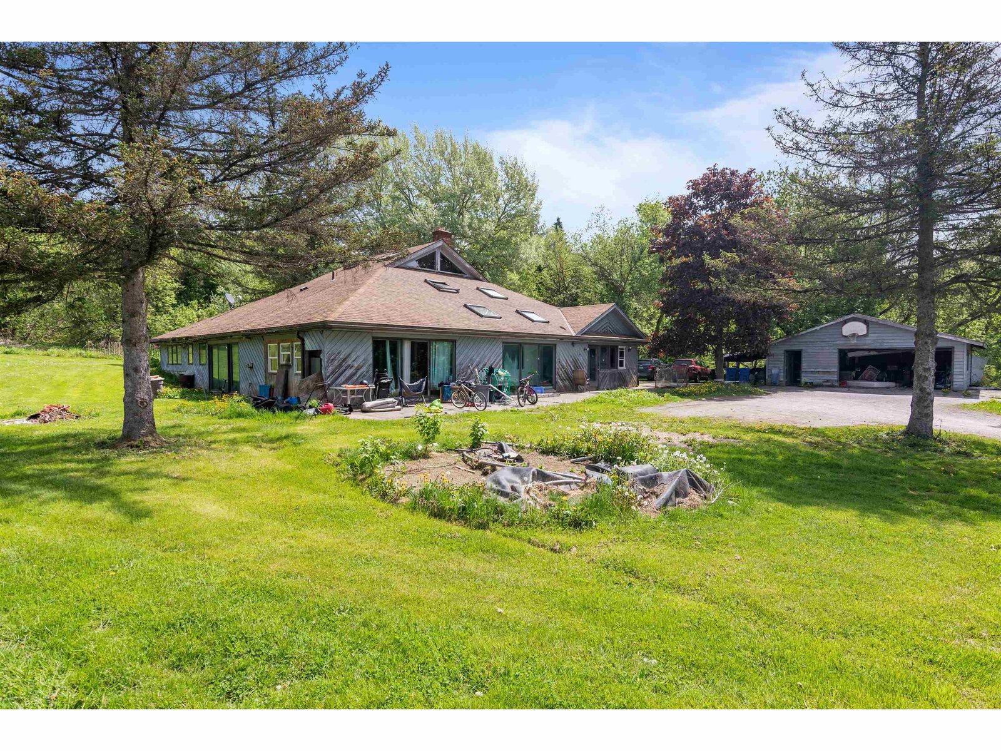Sold Status
$589,000 Sold Price
House Type
3 Beds
4 Baths
4,425 Sqft
Sold By Geri Reilly Real Estate
Similar Properties for Sale
Request a Showing or More Info

Call: 802-863-1500
Mortgage Provider
Mortgage Calculator
$
$ Taxes
$ Principal & Interest
$
This calculation is based on a rough estimate. Every person's situation is different. Be sure to consult with a mortgage advisor on your specific needs.
Richmond
Gorgeous custom home in the sought after vibrant Richmond community! Walk into this tastefully decorated, quality built, 3 bedroom, 4 bath home and you’ll immediately feel at home. Natural light pours into the main living spaces where the open floor plan allows for easy entertaining and family time. The cozy den, just off the living room, boasts a stone fireplace and leads to a large deck with access to the backyard. The master bedroom is located on the first floor and features a luxurious bathroom with jet tub and gas wall fireplace. The 2nd floor offers two bedrooms, each with their own full bath and den, and is perfect for a growing family, home offices or guest rooms. The finished walkout basement with kitchen, a bath and a guest room allows for additional finished space for in-laws or large family gatherings. Privately situated on 2.43 acres at the end of Greystone Estates, this the perfect lot with a combination of open spaces for playing and gardening and woods for privacy and exploring. Minutes to Richmond village, Cochran Ski Area, and tons of trails. †
Property Location
Property Details
| Sold Price $589,000 | Sold Date Dec 1st, 2017 | |
|---|---|---|
| List Price $589,000 | Total Rooms 12 | List Date Oct 9th, 2017 |
| MLS# 4663091 | Lot Size 2.430 Acres | Taxes $11,183 |
| Type House | Stories 3 | Road Frontage 0 |
| Bedrooms 3 | Style Contemporary | Water Frontage |
| Full Bathrooms 4 | Finished 4,425 Sqft | Construction No, Existing |
| 3/4 Bathrooms 0 | Above Grade 3,094 Sqft | Seasonal No |
| Half Bathrooms 0 | Below Grade 1,331 Sqft | Year Built 2005 |
| 1/4 Bathrooms 0 | Garage Size 2 Car | County Chittenden |
| Interior FeaturesSmoke Det-Battery Powered, Primary BR with BA, In Law Suite, Whirlpool Tub, Fireplace-Gas, Fireplace-Wood, Walk-in Closet, Blinds, Bar, Dining Area, 1st Floor Laundry, 1 Fireplace, Living/Dining, Laundry Hook-ups, Laundry - 1st Floor, 1 Stove |
|---|
| Equipment & AppliancesRefrigerator, Microwave, Washer, Dishwasher, Range-Gas, Dryer, CO Detector, Air Filter/Exch Sys, Gas Heat Stove |
| Living Room 1st Floor | Kitchen 1st Floor | Dining Room 1st Floor |
|---|---|---|
| Den 1st Floor | Primary Bedroom 1st Floor | Bath - Full 1st Floor |
| Mudroom 1st Floor | Bedroom 10.8x12.2, 2nd Floor | Bedroom 10.3x12, 2nd Floor |
| Office/Study 2nd Floor | Bath - Full 2nd Floor | Bedroom 2nd Floor |
| Office/Study 2nd Floor | Bath - Full 2nd Floor | Family Room Basement |
| Bath - Full 1st Floor | Other Basement | Workshop Basement |
| Utility Room Basement |
| ConstructionWood Frame |
|---|
| BasementWalkout, Exterior Stairs, Interior Stairs, Other, Partially Finished |
| Exterior FeaturesPatio, Porch-Covered, Deck |
| Exterior Cement | Disability Features |
|---|---|
| Foundation Concrete | House Color Grey |
| Floors Vinyl, Carpet, Ceramic Tile, Hardwood, Slate/Stone | Building Certifications |
| Roof Shingle-Architectural, Metal | HERS Index 5 |
| DirectionsI-89 South to Exit 11 to Richmond Village. Right onto Bridge Street to L onto Cochran Rd at the Round Church. Proceed 3+/- miles to R into Greystone. Last home at the end on right. |
|---|
| Lot Description, Mountain View, Deed Restricted, Ski Area, Wooded, Trail/Near Trail, Rural Setting, Near Skiing, Neighborhood, Rural |
| Garage & Parking Attached, Auto Open, Driveway |
| Road Frontage 0 | Water Access |
|---|---|
| Suitable Use | Water Type |
| Driveway Paved | Water Body |
| Flood Zone No | Zoning Res |
| School District Chittenden East | Middle Camels Hump Middle USD 17 |
|---|---|
| Elementary Richmond Elementary School | High Mt. Mansfield USD #17 |
| Heat Fuel Gas-LP/Bottle | Excluded |
|---|---|
| Heating/Cool Central Air, Multi Zone, Stove, Multi Zone | Negotiable |
| Sewer Leach Field | Parcel Access ROW |
| Water Drilled Well, Purifier/Soft | ROW for Other Parcel |
| Water Heater Gas-Lp/Bottle, Owned | Financing |
| Cable Co Comcast | Documents Deed, Property Disclosure, ROW (Right-Of-Way), Home Energy Rating Cert. |
| Electric Circuit Breaker(s) | Tax ID 51916311160 |

† The remarks published on this webpage originate from Listed By Sarah Harrington of KW Vermont via the NNEREN IDX Program and do not represent the views and opinions of Coldwell Banker Hickok & Boardman. Coldwell Banker Hickok & Boardman Realty cannot be held responsible for possible violations of copyright resulting from the posting of any data from the NNEREN IDX Program.

 Back to Search Results
Back to Search Results