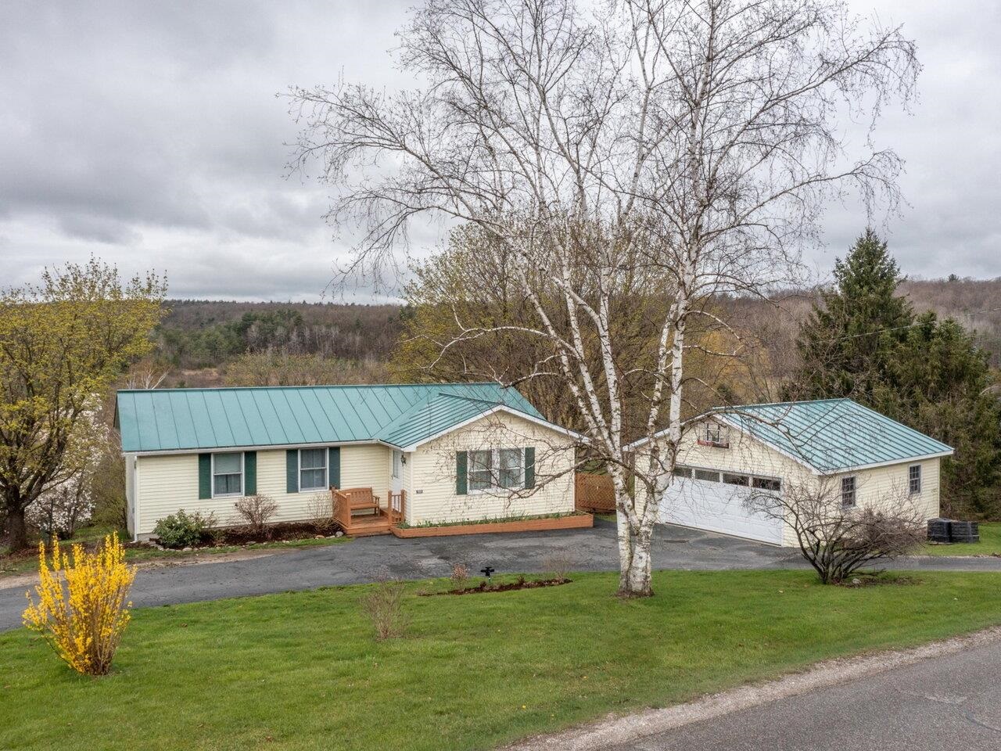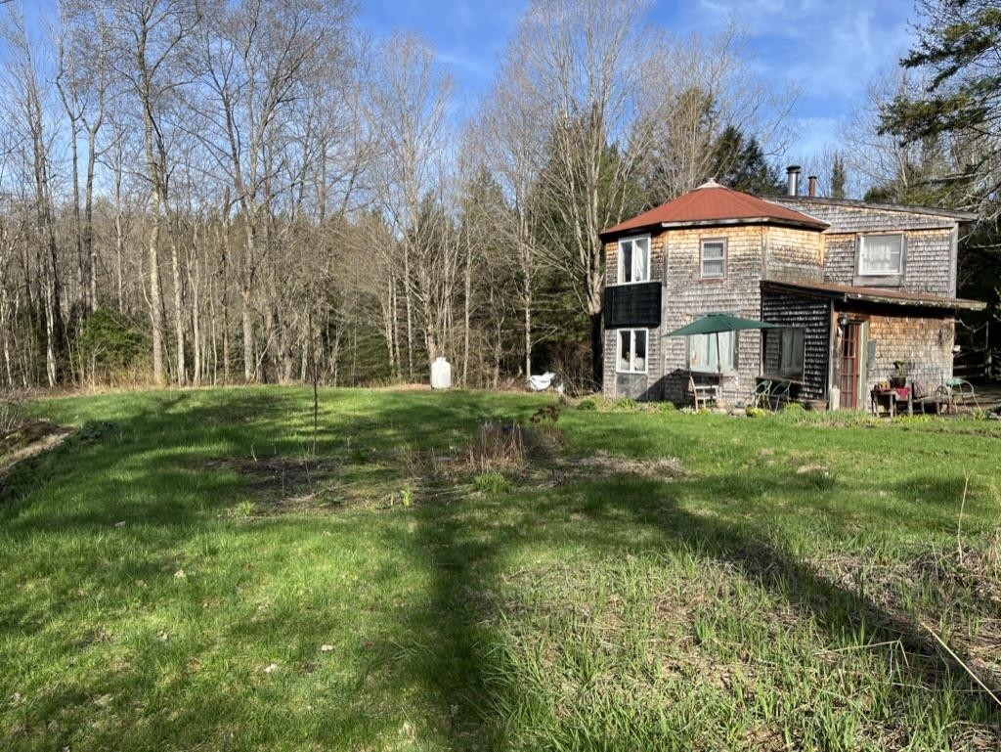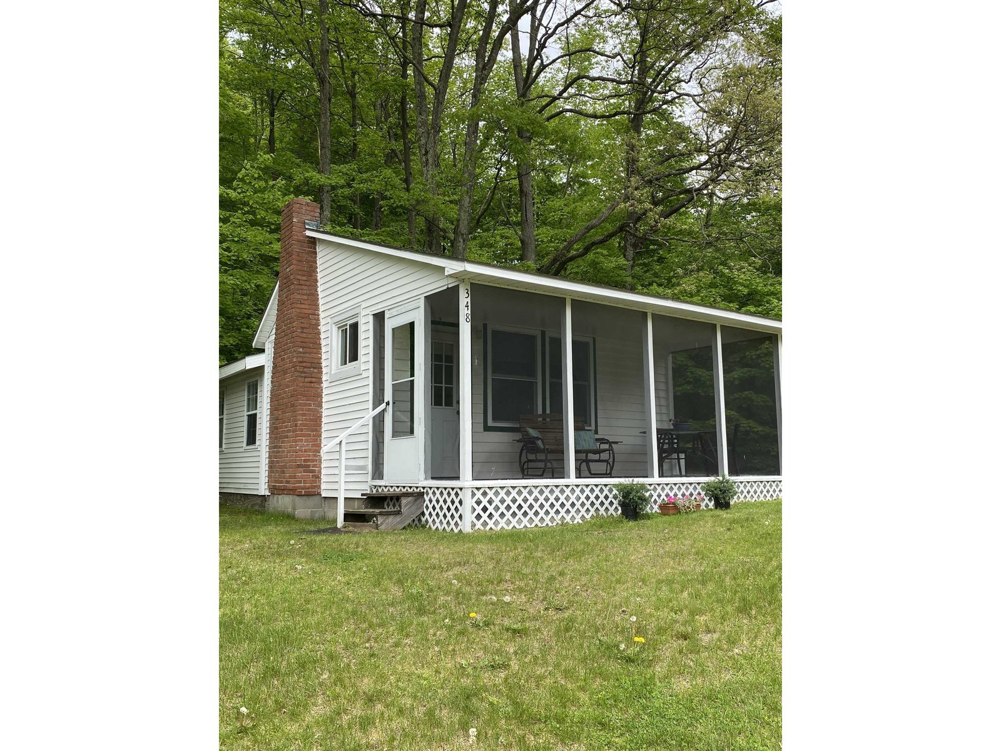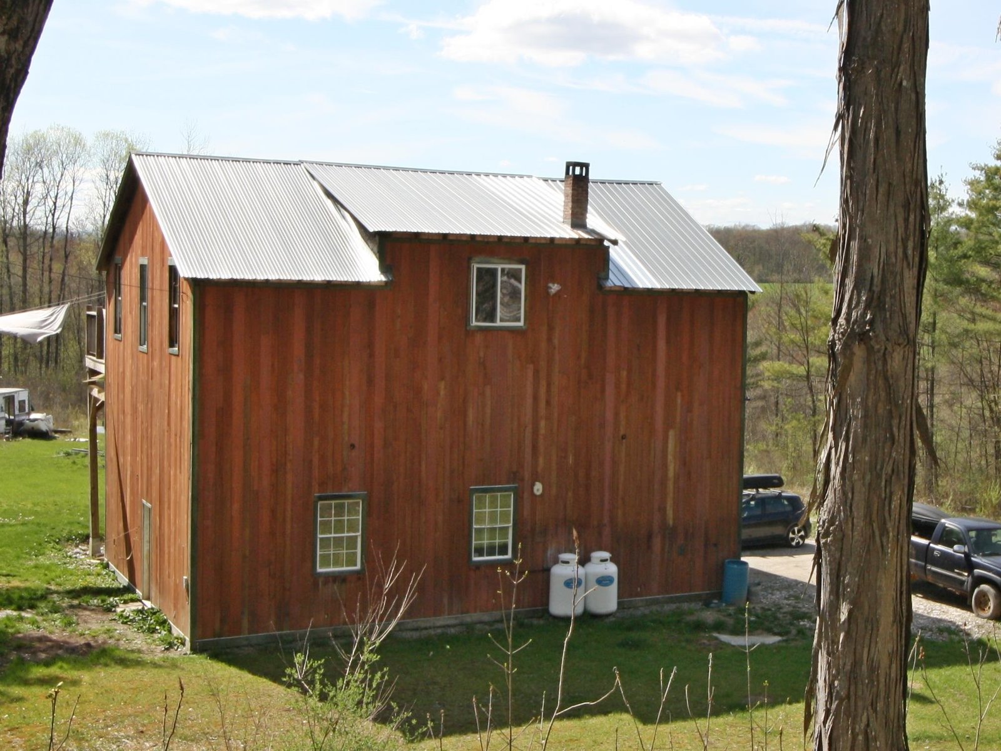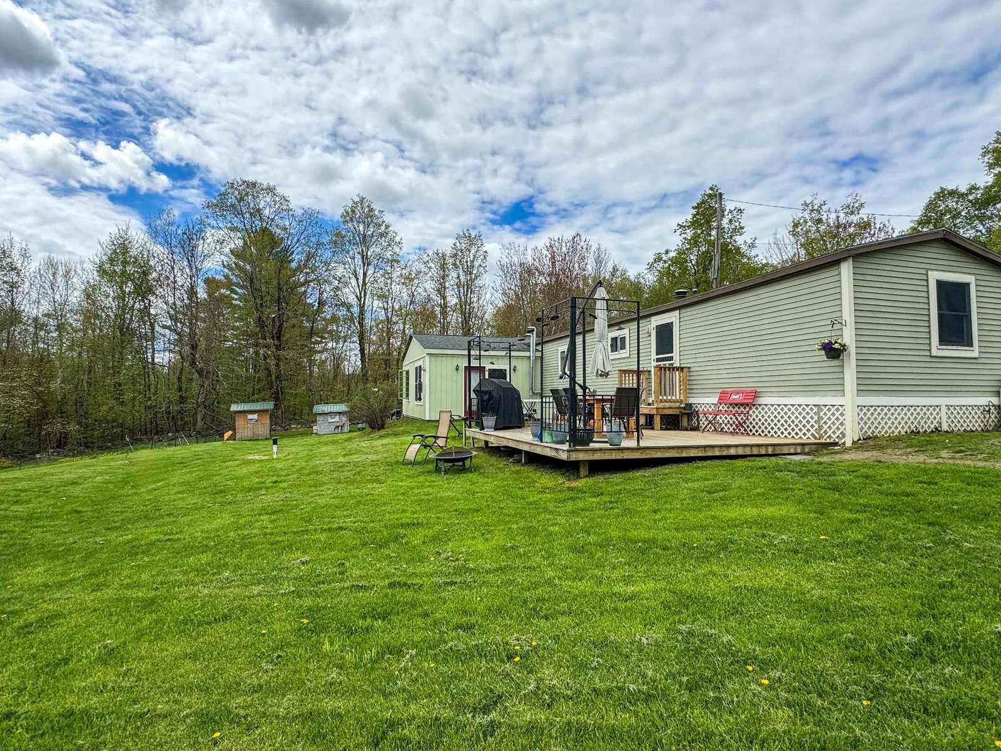Sold Status
$225,000 Sold Price
House Type
3 Beds
3 Baths
2,399 Sqft
Sold By
Similar Properties for Sale
Request a Showing or More Info

Call: 802-863-1500
Mortgage Provider
Mortgage Calculator
$
$ Taxes
$ Principal & Interest
$
This calculation is based on a rough estimate. Every person's situation is different. Be sure to consult with a mortgage advisor on your specific needs.
Addison County
Charming P&B home on 10 acres of surveyed land. Newly painted interior ready for your viewing. Enjoy quiet & solitude on large sunny deck, yet only minutes to Ripton town center and Midd ski areas. There is even a 3rd fl rm to get away from it all. Three bdrms, sunny family rm, newly tiled shower, Thoreau miniature playhouse and much more. †
Property Location
Property Details
| Sold Price $225,000 | Sold Date Sep 1st, 2011 | |
|---|---|---|
| List Price $225,000 | Total Rooms 10 | List Date Jun 23rd, 2010 |
| MLS# 4007793 | Lot Size 10.100 Acres | Taxes $3,999 |
| Type House | Stories 2 1/2 | Road Frontage 1135 |
| Bedrooms 3 | Style Farmhouse | Water Frontage |
| Full Bathrooms 1 | Finished 2,399 Sqft | Construction Existing |
| 3/4 Bathrooms 0 | Above Grade 2,399 Sqft | Seasonal No |
| Half Bathrooms 2 | Below Grade 0 Sqft | Year Built 1979 |
| 1/4 Bathrooms | Garage Size 0 Car | County Addison |
| Interior Features1st Floor Laundry, Alternative Heat Stove, Attic-Finished, Den/Office, Dining Area, Eat-in Kitchen, Family Room, Gas Heat Stove, Kitchen/Dining, Living Room, Natural Woodwork, Skylight, Smoke Det-Battery Powered, Wood Stove, 2 Stoves |
|---|
| Equipment & AppliancesDryer, Gas Heater, Gas Heat Stove, Range-Gas, Refrigerator, Smoke Detector, Washer, Wood Stove |
| Primary Bedroom 19'11'6 2nd Floor | 2nd Bedroom 15'6x12 2nd Floor | 3rd Bedroom 11x7'7 2nd Floor |
|---|---|---|
| Living Room 25x15'4 1st Floor | Kitchen 15x10'6 1st Floor | Dining Room 15x12 1st Floor |
| Family Room 22'7x21 1st Floor | Office/Study 11'6x8 2nd Floor | Den 12'9x12'6 2nd Floor |
| Half Bath 1st Floor | Full Bath 2nd Floor | Half Bath 2nd Floor |
| ConstructionPost and Beam, Wood Frame |
|---|
| BasementCrawl Space |
| Exterior FeaturesDeck, Porch-Covered, Shed |
| Exterior Clapboard | Disability Features |
|---|---|
| Foundation Concrete, Slab w/Frst Wall | House Color grey |
| Floors Carpet,Hardwood,Softwood | Building Certifications |
| Roof Shingle-Asphalt | HERS Index |
| DirectionsRt. 7 south from Middlebury, east on Rt. 125 to Ripton Village, left on Lincoln/Ripton Rd., Right on Robbins Cross Rd., (just past Elem. School), first driveway on right. |
|---|
| Lot DescriptionCountry Setting, Easement, Rural Setting, Secluded, Wooded, Wooded Setting |
| Garage & Parking None |
| Road Frontage 1135 | Water Access |
|---|---|
| Suitable UseNot Applicable | Water Type |
| Driveway Gravel | Water Body |
| Flood Zone Unknown | Zoning R-2 |
| School District Addison Central | Middle Middlebury Union Middle #3 |
|---|---|
| Elementary Ripton Elementary School | High Middlebury Senior UHSD #3 |
| Heat Fuel Gas-LP/Bottle, Wood | Excluded |
|---|---|
| Heating/Cool Direct Vent, Stove, Wall Furnace | Negotiable |
| Sewer 1000 Gallon, Concrete, Septic | Parcel Access ROW |
| Water Drilled Well | ROW for Other Parcel No |
| Water Heater Electric, Owned | Financing Conventional |
| Cable Co | Documents Deed, Property Disclosure, Survey |
| Electric 220 Plug | Tax ID 52216410211 |

† The remarks published on this webpage originate from Listed By of via the NNEREN IDX Program and do not represent the views and opinions of Coldwell Banker Hickok & Boardman. Coldwell Banker Hickok & Boardman Realty cannot be held responsible for possible violations of copyright resulting from the posting of any data from the NNEREN IDX Program.

 Back to Search Results
Back to Search Results