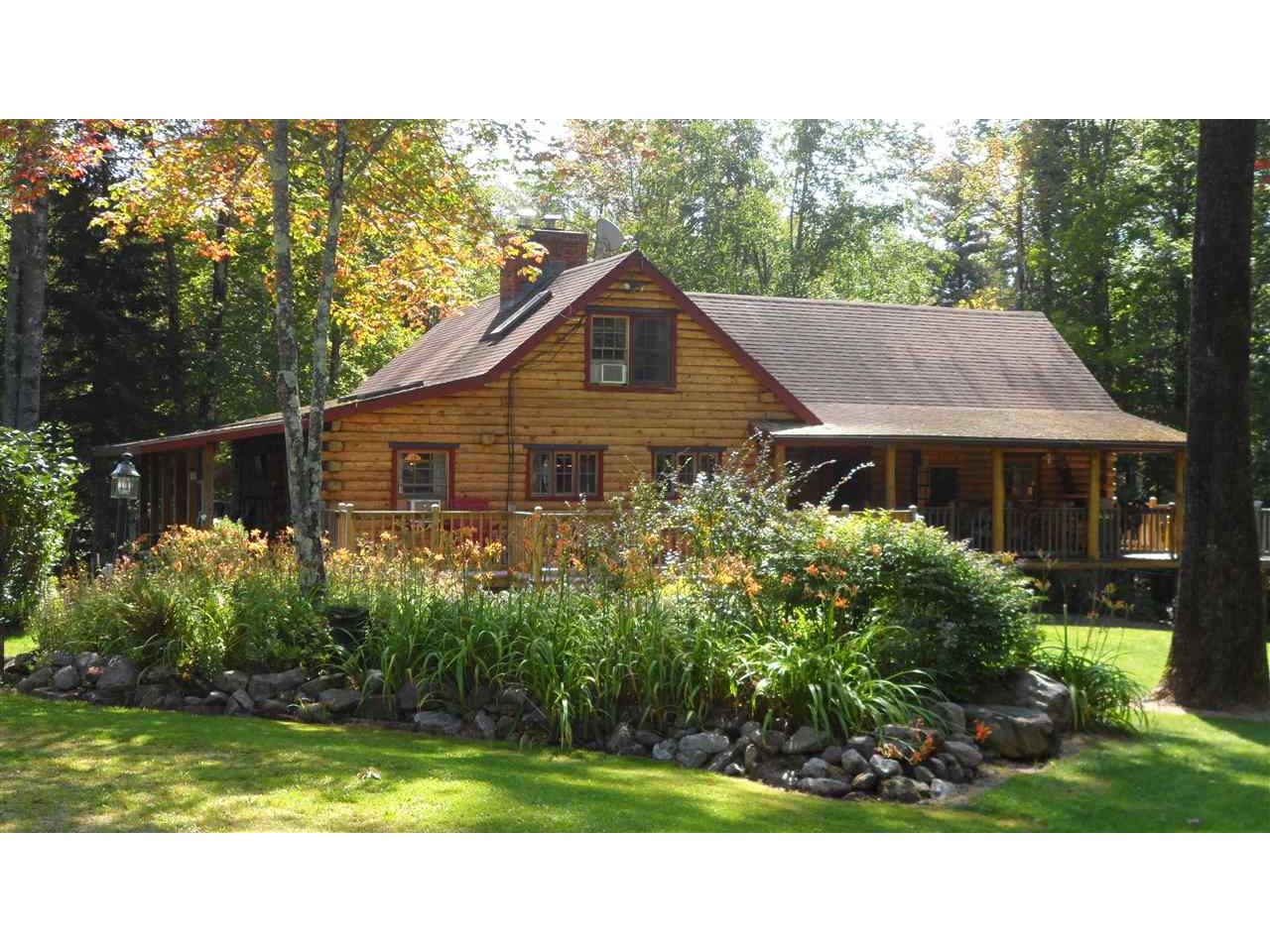Sold Status
$400,000 Sold Price
House Type
3 Beds
2 Baths
2,217 Sqft
Sold By Margo Casco of Coldwell Banker Hickok and Boardman
Request a Showing or More Info

Call: 802-863-1500
Mortgage Provider
Mortgage Calculator
$
$ Taxes
$ Principal & Interest
$
This calculation is based on a rough estimate. Every person's situation is different. Be sure to consult with a mortgage advisor on your specific needs.
Addison County
Escape to your ten acre retreat on Robert Frost's Mountain complete with beautiful mountain views, private pond, artist studio and total privacy. Relax by a cozy fire surrounded by your custom-built log home with all the modern amenities. Total seclusion, but only ten miles from all the conveniences of the small vibrant college town of Middlebury. Meticulously maintained, this house boasts a first floor master that makes one floor living a possibility. Two additional bedrooms are on the second level just waiting for guests. Cathedral ceilings in the living room with a very efficient fireplace wood stove insert, a delightful den with built in book shelves, newly renovated open kitchen/dining room, finished basement with bonus sleeping area with party room/man cave/bar, heated studio overlooking a peaceful Koi pond w/dock are just a few of the amenities. A three car garage w/workshop, and a three stall wood shed take care of the working side of this woodland paradise. With Middlebury Snow Bowl only 15 minutes away and major ski areas just 45 minutes from your door – why not? †
Property Location
Property Details
| Sold Price $400,000 | Sold Date May 1st, 2018 | |
|---|---|---|
| List Price $449,000 | Total Rooms 8 | List Date Sep 1st, 2017 |
| MLS# 4657001 | Lot Size 9.900 Acres | Taxes $7,939 |
| Type House | Stories 1 1/2 | Road Frontage 180 |
| Bedrooms 3 | Style Log | Water Frontage |
| Full Bathrooms 2 | Finished 2,217 Sqft | Construction No, Existing |
| 3/4 Bathrooms 0 | Above Grade 1,664 Sqft | Seasonal No |
| Half Bathrooms 0 | Below Grade 553 Sqft | Year Built 1972 |
| 1/4 Bathrooms 0 | Garage Size 3 Car | County Addison |
| Interior FeaturesBar, Cathedral Ceiling, Ceiling Fan, Dining Area, Fireplace - Gas, Fireplaces - 2, Kitchen Island, Primary BR w/ BA, Natural Light, Natural Woodwork, Security Door(s), Skylight, Wood Stove Insert, Laundry - 1st Floor |
|---|
| Equipment & AppliancesRefrigerator, Range-Electric, Dishwasher, Washer, Microwave, Dryer, Exhaust Hood, Stove - Electric, Smoke Detector, Gas Heat Stove, Wood Stove |
| Kitchen 12x12, 1st Floor | Dining Room 12.5x12.5, 1st Floor | Living Room 16x17, 1st Floor |
|---|---|---|
| Office/Study 8.8x14.5, 1st Floor | Primary Bedroom 16.5x12, 1st Floor | Bedroom 13x12, 2nd Floor |
| Bedroom 13x10, 2nd Floor | Bedroom 12x12, Basement | Studio 15x13.5, 1st Floor |
| Bath - Full 1st Floor | Bath - Full 2nd Floor |
| ConstructionWood Frame |
|---|
| BasementInterior, Concrete, Storage Space, Partially Finished, Storage Space |
| Exterior FeaturesDocks, Building, Deck, Garden Space, Outbuilding, Porch, Porch - Covered, Private Dock, Storage, Window Screens, Windows - Double Pane, Windows - Storm |
| Exterior Log Siding | Disability Features Bathrm w/tub, 1st Floor Bedroom, 1st Floor Full Bathrm, Access. Parking, Bathroom w/Tub |
|---|---|
| Foundation Concrete | House Color Brown |
| Floors Tile, Carpet, Hardwood | Building Certifications |
| Roof Shingle | HERS Index |
| Directions |
|---|
| Lot DescriptionNo, Pond, Wooded, Secluded, Mountain View, View, Country Setting, Rural Setting |
| Garage & Parking Detached, , Driveway, 6+ Parking Spaces, On-Site, Parking Spaces 6+, Visitor |
| Road Frontage 180 | Water Access |
|---|---|
| Suitable UseResidential | Water Type |
| Driveway Circular, Gravel | Water Body |
| Flood Zone No | Zoning Residential |
| School District Addison Northeast | Middle Middlebury Union Middle #3 |
|---|---|
| Elementary Ripton Elementary School | High Middlebury Senior UHSD #3 |
| Heat Fuel Wood, Gas-LP/Bottle, Oil | Excluded |
|---|---|
| Heating/Cool Other, Smoke Detector, Multi Zone, Hot Water | Negotiable Pool Table, Generator, Furnishings |
| Sewer Septic, Septic | Parcel Access ROW No |
| Water Private, Drilled Well | ROW for Other Parcel |
| Water Heater Off Boiler | Financing |
| Cable Co | Documents Property Disclosure, Deed, Tax Map |
| Electric 200 Amp | Tax ID 522-164-10068 |

† The remarks published on this webpage originate from Listed By Ray Fortier of via the NNEREN IDX Program and do not represent the views and opinions of Coldwell Banker Hickok & Boardman. Coldwell Banker Hickok & Boardman Realty cannot be held responsible for possible violations of copyright resulting from the posting of any data from the NNEREN IDX Program.

 Back to Search Results
Back to Search Results





