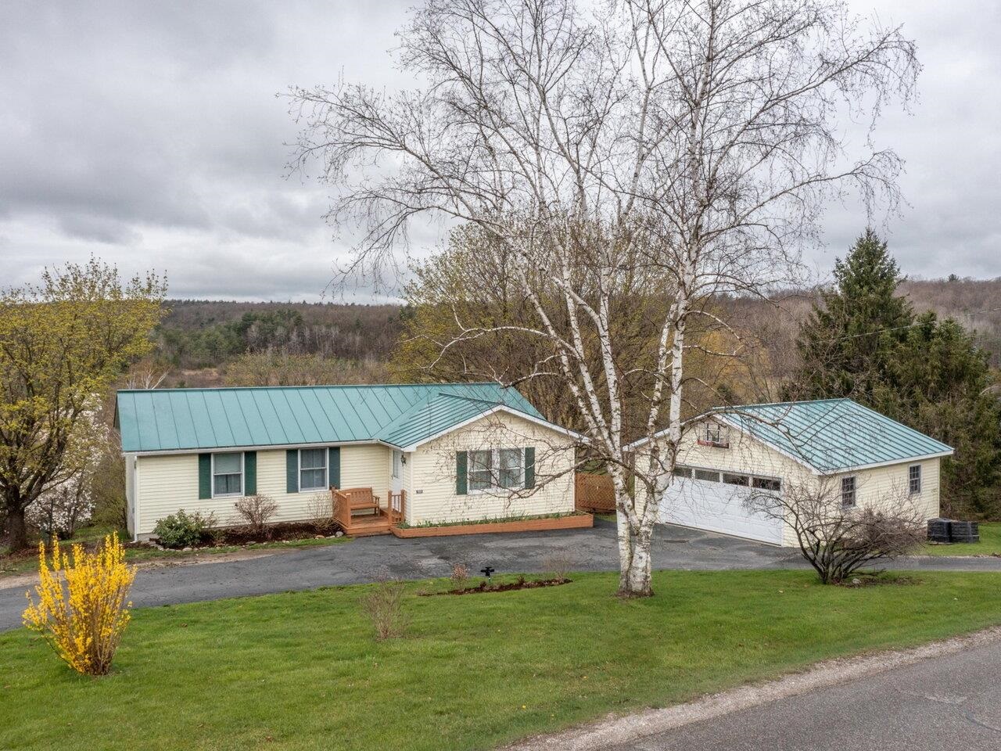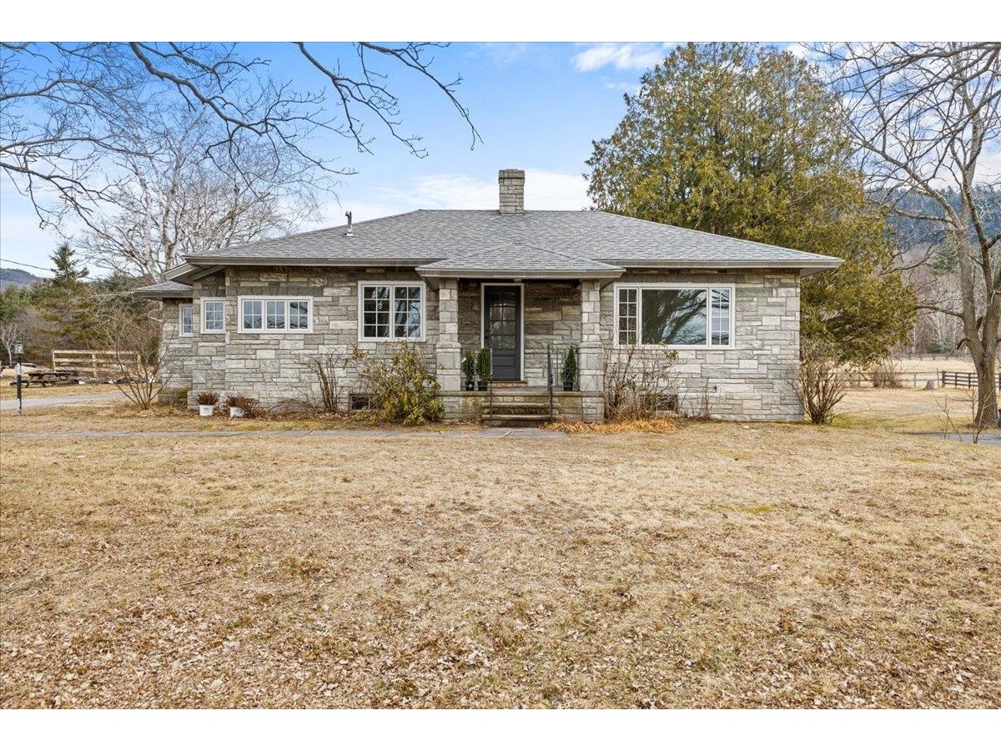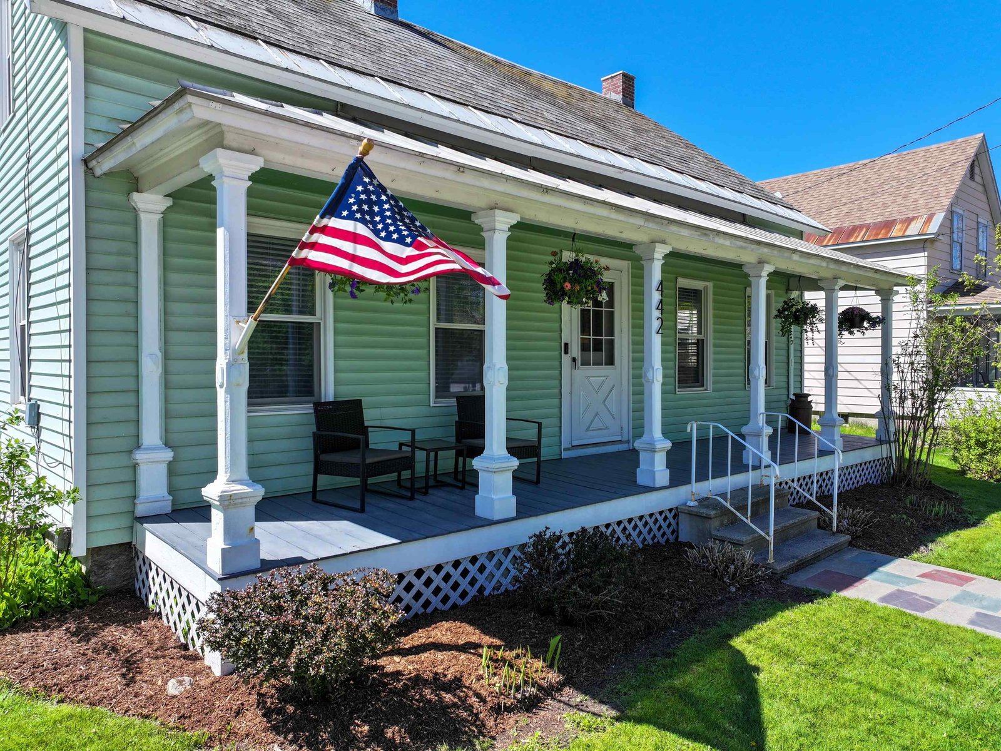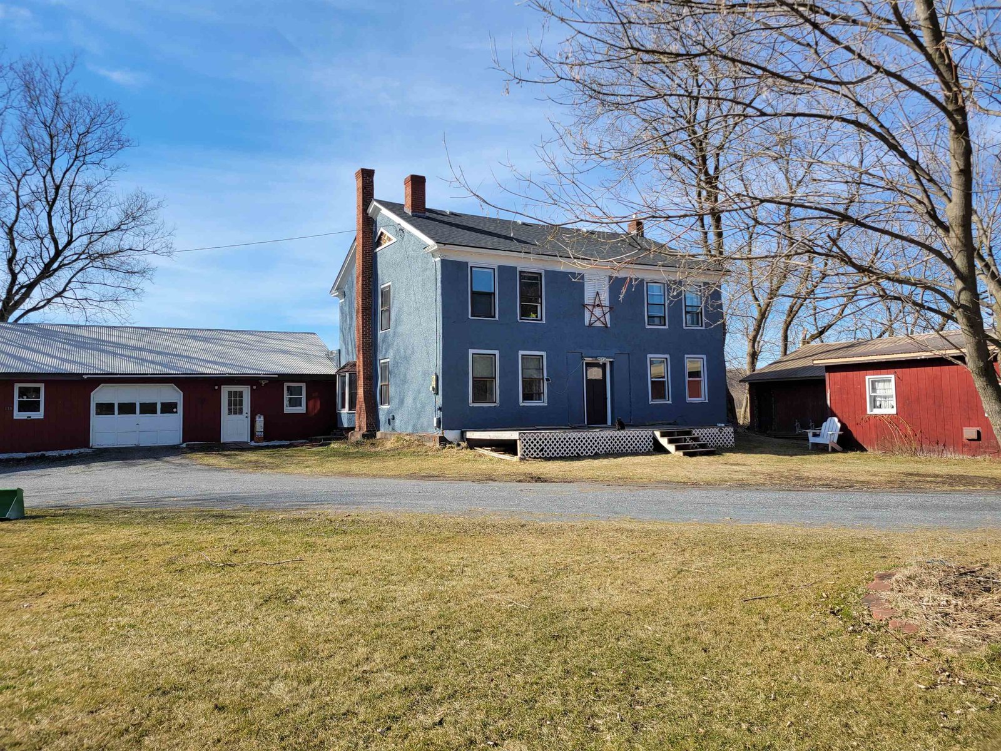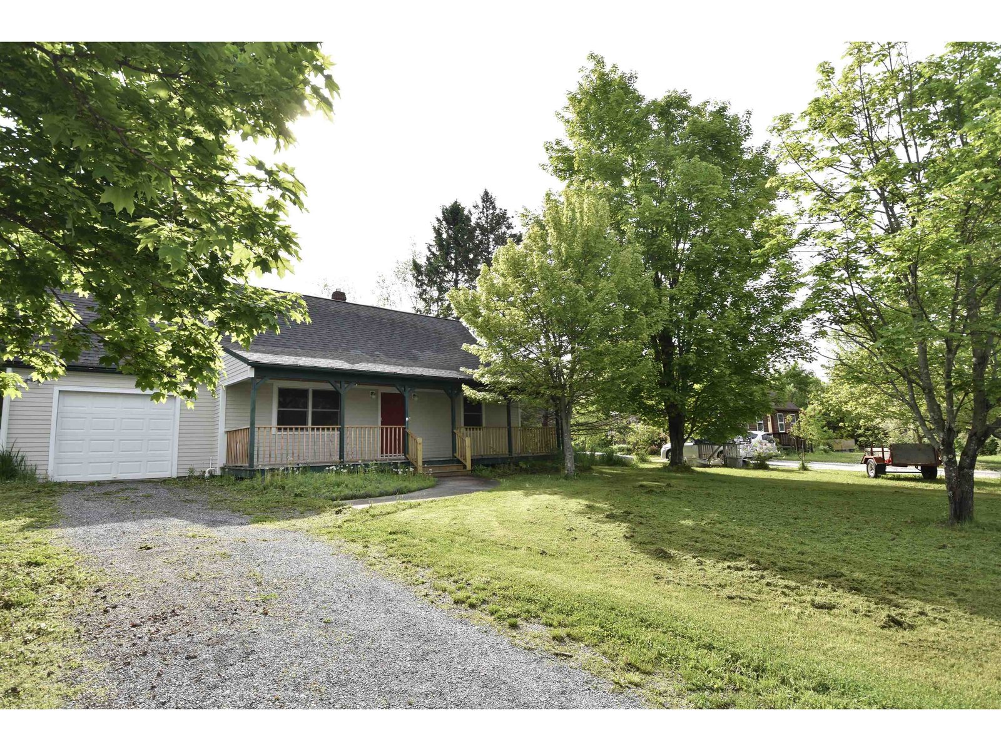Sold Status
$294,000 Sold Price
House Type
3 Beds
2 Baths
2,482 Sqft
Sold By BHHS Vermont Realty Group/Middlebury
Similar Properties for Sale
Request a Showing or More Info

Call: 802-863-1500
Mortgage Provider
Mortgage Calculator
$
$ Taxes
$ Principal & Interest
$
This calculation is based on a rough estimate. Every person's situation is different. Be sure to consult with a mortgage advisor on your specific needs.
Addison County
A wonderful home with wide open floor plan, large deck overlooking your own spring fed pond, hiking trails, large yard & beautiful views of the Green Mountains. There are skylights, a cathedral ceiling & wood stove in the Great Room as well as a living room, dining room & kitchen. The kitchen has all new 2013 energy-star stainless appliances, a large detached two car garage with automatic openers and plenty of storage. There are two wood storage sheds. A attractive building for changing before you go for a swim in the pond. The home has a new metal roof, electrical upgrades including interior Hubbard Forge fixtures, Quetzal outdoor lantern lighting, kitchen & basement wiring. There is extensive landscaping: stone work, plantings including fruit trees, ornamental trees and shrubs, new perennial beds, ground cover, thousands of bulbs, wildflowers & vegetable garden. A chimney sleeve & custom-built cap was added. The home is immaculate & sits on two lots 20+ acres. Sell 1 lot $100,000 †
Property Location
Property Details
| Sold Price $294,000 | Sold Date Jul 31st, 2017 | |
|---|---|---|
| List Price $329,000 | Total Rooms 6 | List Date May 15th, 2015 |
| MLS# 4421772 | Lot Size 20.370 Acres | Taxes $8,707 |
| Type House | Stories 1 | Road Frontage 500 |
| Bedrooms 3 | Style Log | Water Frontage |
| Full Bathrooms 2 | Finished 2,482 Sqft | Construction , Existing |
| 3/4 Bathrooms 0 | Above Grade 2,272 Sqft | Seasonal No |
| Half Bathrooms 0 | Below Grade 210 Sqft | Year Built 1992 |
| 1/4 Bathrooms 0 | Garage Size 2 Car | County Addison |
| Interior FeaturesCathedral Ceiling, Dining Area, Kitchen/Dining, Primary BR w/ BA, Whirlpool Tub, Laundry - 1st Floor |
|---|
| Equipment & AppliancesRange-Gas, Washer, Dishwasher, Freezer, Refrigerator, Dryer, Central Vacuum, CO Detector, Dehumidifier, Smoke Detector, Smoke Detector, Wood Stove |
| Kitchen 12x12, 1st Floor | Dining Room 12x12, 1st Floor | Living Room 21x30, 1st Floor |
|---|---|---|
| Primary Bedroom 16x13, 1st Floor | Bedroom 13x12, 1st Floor | Bedroom 13x8, 1st Floor |
| ConstructionLog Home |
|---|
| BasementInterior, Bulkhead, Interior Stairs, Concrete, Storage Space, Partially Finished |
| Exterior FeaturesDeck, Other, Outbuilding, Porch, Porch - Covered, Shed, Window Screens, Windows - Storm |
| Exterior Log Home | Disability Features |
|---|---|
| Foundation Concrete | House Color Log |
| Floors Tile, Softwood | Building Certifications |
| Roof Standing Seam, Metal | HERS Index |
| DirectionsOne mile East of the intersection Dug Way and North Branch Road. Right at the intersection of North Branch Road and Fire Brook Road on your right. |
|---|
| Lot Description, Mountain View, Pond, Secluded, Trail/Near Trail, View, Walking Trails, Water View, Corner, Waterfront, Waterfront-Paragon, Rural Setting |
| Garage & Parking Detached, , 2 Parking Spaces |
| Road Frontage 500 | Water Access Owned |
|---|---|
| Suitable Use | Water Type Pond |
| Driveway Gravel | Water Body Private Pond |
| Flood Zone No | Zoning Res |
| School District Addison Central | Middle Middlebury Union Middle #3 |
|---|---|
| Elementary Ripton Elementary School | High Middlebury Senior UHSD #3 |
| Heat Fuel Wood, Oil | Excluded None |
|---|---|
| Heating/Cool Central Air, Other, Baseboard, Stove, Hot Water | Negotiable |
| Sewer Septic, Leach Field | Parcel Access ROW No |
| Water Drilled Well | ROW for Other Parcel |
| Water Heater Tank, Owned, Oil | Financing |
| Cable Co | Documents Deed, Property Disclosure |
| Electric 150 Amp, Circuit Breaker(s) | Tax ID 522-164-10412 |

† The remarks published on this webpage originate from Listed By of via the NNEREN IDX Program and do not represent the views and opinions of Coldwell Banker Hickok & Boardman. Coldwell Banker Hickok & Boardman Realty cannot be held responsible for possible violations of copyright resulting from the posting of any data from the NNEREN IDX Program.

 Back to Search Results
Back to Search Results