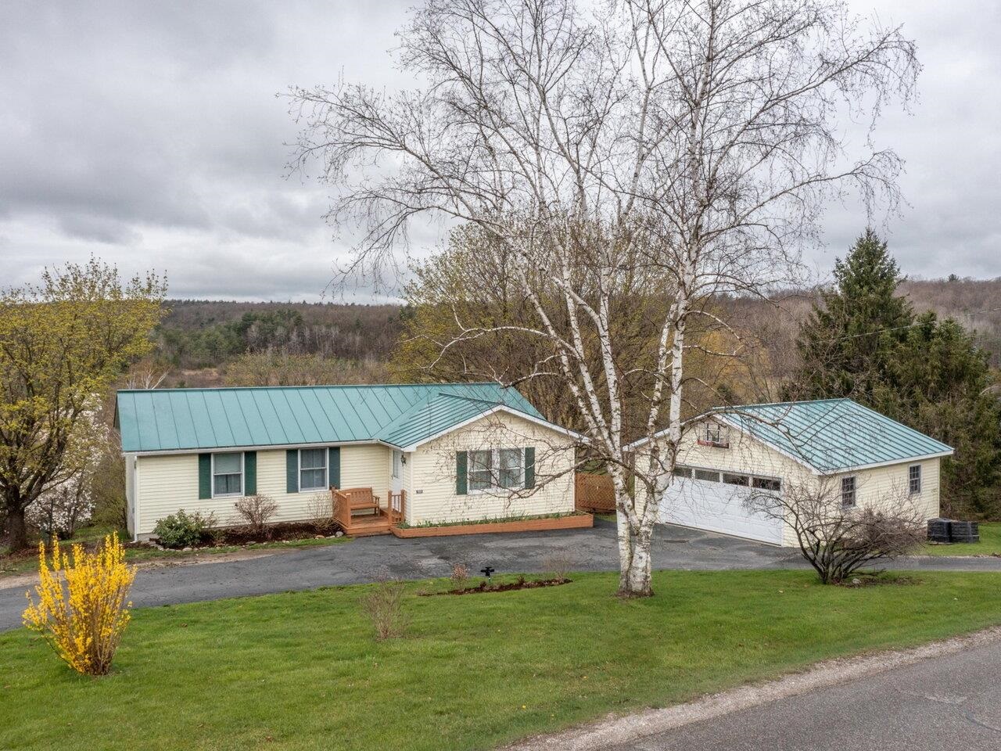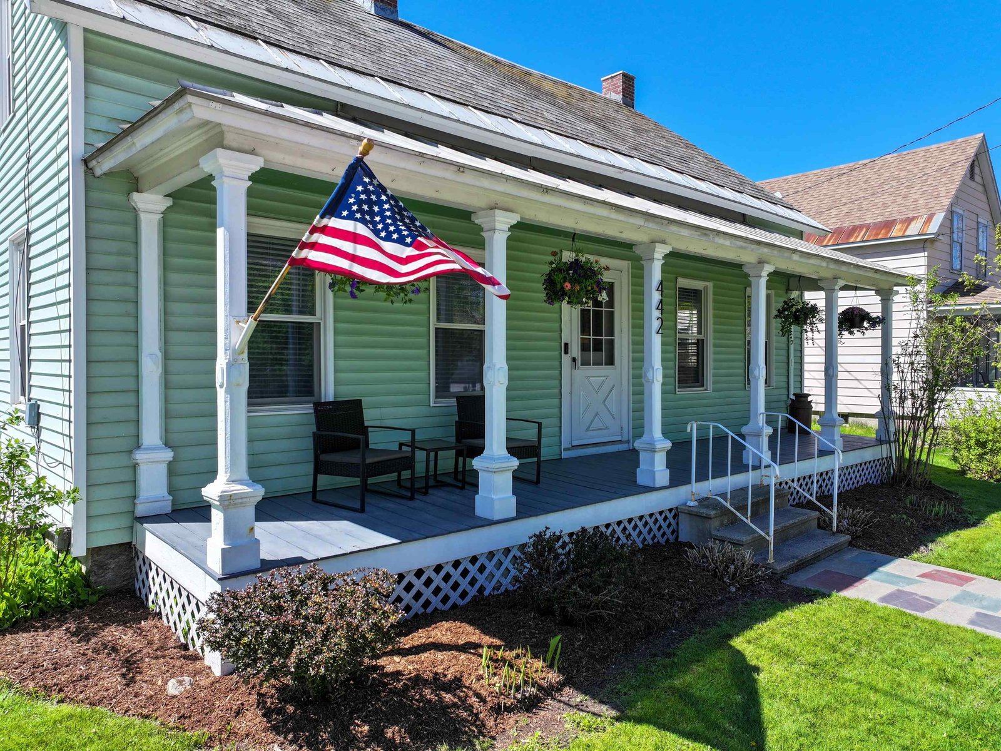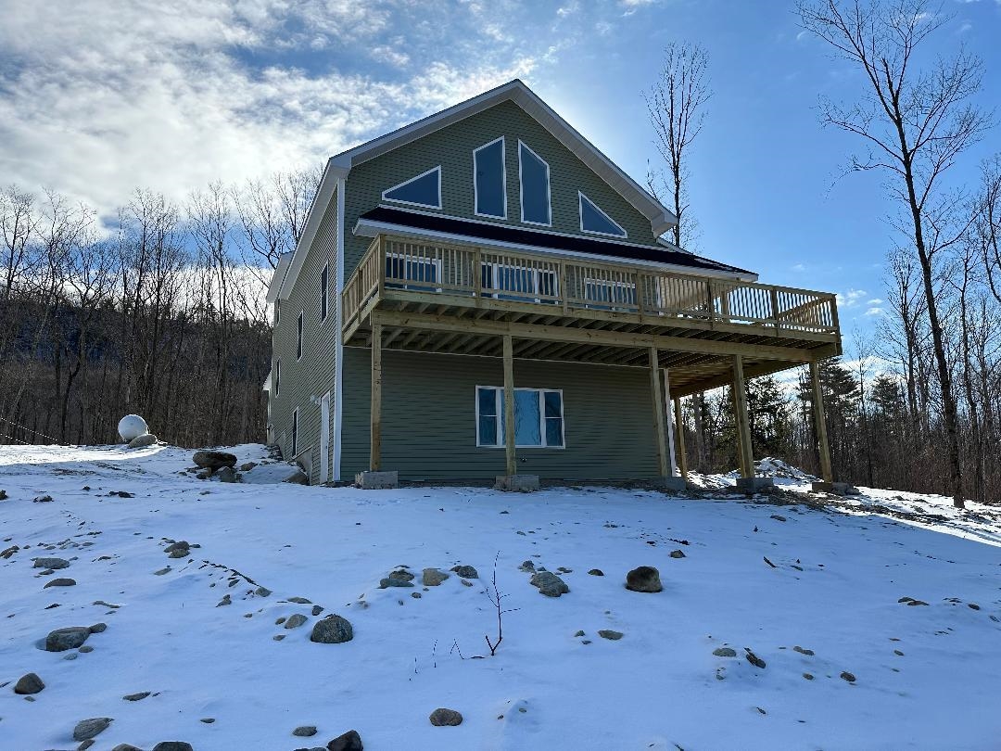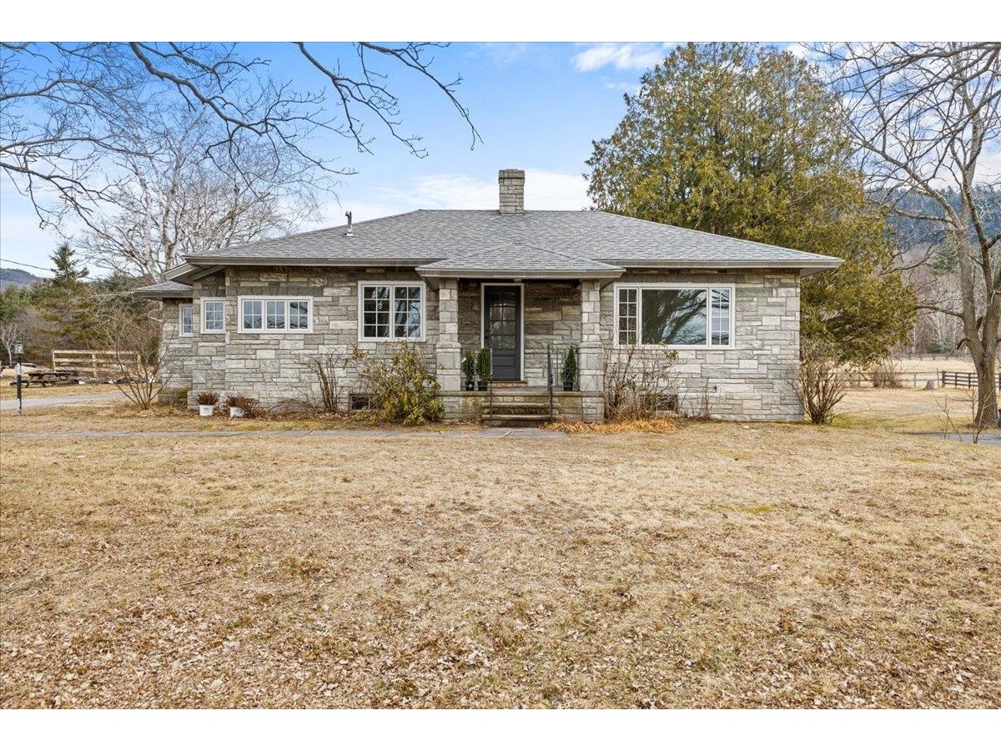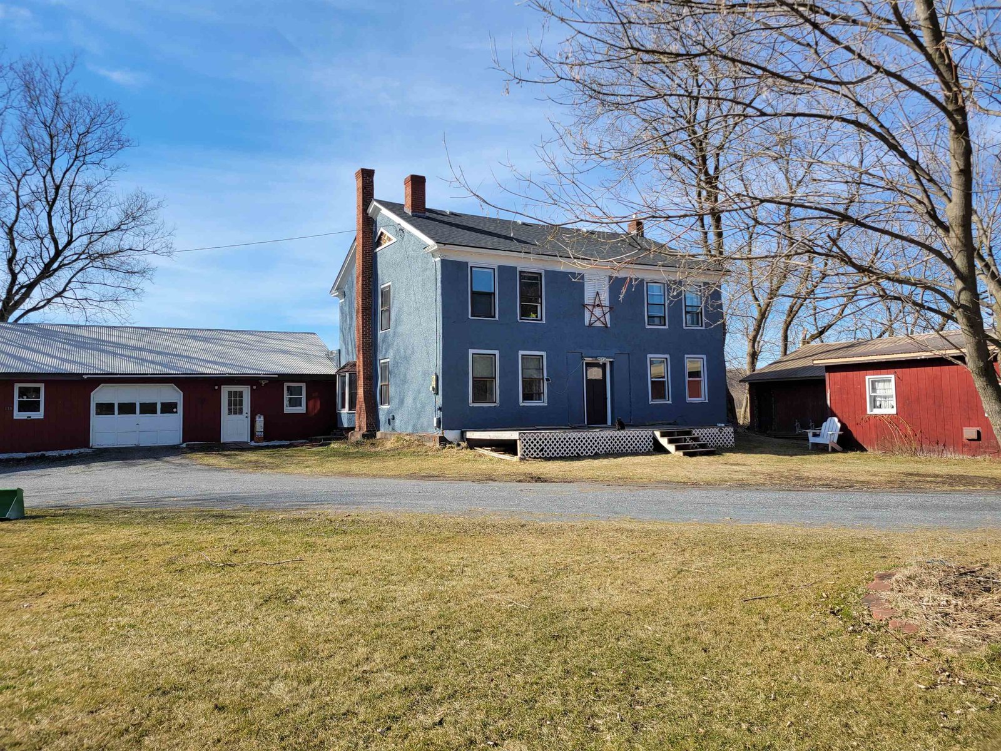Sold Status
$320,000 Sold Price
House Type
3 Beds
2 Baths
2,386 Sqft
Sold By
Similar Properties for Sale
Request a Showing or More Info

Call: 802-863-1500
Mortgage Provider
Mortgage Calculator
$
$ Taxes
$ Principal & Interest
$
This calculation is based on a rough estimate. Every person's situation is different. Be sure to consult with a mortgage advisor on your specific needs.
Addison County
This Ripton property has it all....gorgeous Breadloaf views, 10 acres of sunny hillside for horses,goats or sheep, seclusion yet minutes into Middlebury, or up to Rikert/Snowbowl to ski and hike and run, and a pond for swimming and skating. The four stall horse barn also contains a rental apartment for extra income/home office/or visiting family and guests. Built in 1974, and updated in the early 1980's, this 3 bedroom home is ready for your updates and creative touch. The local stone fireplace is the centerpiece of the home, awaiting warm fireside après ski gatherings. Four season Vermont mountain living, ready for your personal touch. †
Property Location
Property Details
| Sold Price $320,000 | Sold Date Jun 2nd, 2016 | |
|---|---|---|
| List Price $349,000 | Total Rooms 6 | List Date Jun 11th, 2015 |
| MLS# 4429733 | Lot Size 10.600 Acres | Taxes $7,578 |
| Type House | Stories 2 1/2 | Road Frontage 242 |
| Bedrooms 3 | Style Contemporary | Water Frontage |
| Full Bathrooms 1 | Finished 2,386 Sqft | Construction Existing |
| 3/4 Bathrooms 1 | Above Grade 1,949 Sqft | Seasonal No |
| Half Bathrooms 0 | Below Grade 437 Sqft | Year Built 1974 |
| 1/4 Bathrooms 0 | Garage Size 0 Car | County Addison |
| Interior FeaturesKitchen, Living Room, Office/Study, Smoke Det-Battery Powered, Balcony, Cedar Closet, In Law Apartment, Wood Stove Insert, Fireplace-Screens/Equip., Fireplace-Wood, Cathedral Ceilings, Hearth, Dining Area, 1 Fireplace, Laundry Hook-ups, Natural Woodwork, Wood Stove, 1 Stove |
|---|
| Equipment & AppliancesRange-Electric, Washer, Freezer, Exhaust Hood, Refrigerator, Dryer, Smoke Detector |
| Primary Bedroom 11 x 14 | 2nd Bedroom 8.3 x 12 | 3rd Bedroom 8.3 x 12 |
|---|---|---|
| Living Room 16.10 x 24.10 | Kitchen 13.3 x 10.8 | Office/Study 11.5 x 16.9 |
| 3/4 Bath 1st Floor | Full Bath 2nd Floor |
| ConstructionWood Frame, Existing |
|---|
| BasementInterior, Sump Pump, Concrete, Crawl Space, Dirt, Interior Stairs, Partially Finished, Frost Wall |
| Exterior FeaturesWindow Screens, Out Building, Partial Fence, Full Fence, Dog Fence, Deck, Barn, Balcony |
| Exterior Wood, Vertical | Disability Features 1st Floor 3/4 Bathrm, 1st Floor Bedroom |
|---|---|
| Foundation Below Frostline, Concrete | House Color brown |
| Floors Tile, Softwood, Hardwood | Building Certifications |
| Roof Shingle-Asphalt | HERS Index |
| DirectionsRoute 125 East through Village of Ripton. Look for Old Town Road on right, one mile East of Ripton General Store. Go right across bridge on Old Town Road, property is .3 mile up dirt road, second driveway on right. Sign will be at top of driveway. |
|---|
| Lot DescriptionPond, Mountain View, Ski Area, Horse Prop, Pasture, Fields, Trail/Near Trail, View, Country Setting, Rural Setting, VAST, Mountain |
| Garage & Parking Barn, Storage Above, None |
| Road Frontage 242 | Water Access Town Residents Only |
|---|---|
| Suitable UseHorse/Animal Farm, Land:Mixed, Land:Woodland | Water Type River |
| Driveway Dirt | Water Body middlebury |
| Flood Zone No | Zoning res |
| School District Addison Central | Middle Middlebury Union Middle #3 |
|---|---|
| Elementary Ripton Elementary School | High Middlebury Senior UHSD #3 |
| Heat Fuel Wood, Oil | Excluded |
|---|---|
| Heating/Cool Stove, Baseboard | Negotiable |
| Sewer Septic, Unknown | Parcel Access ROW No |
| Water Drilled Well | ROW for Other Parcel No |
| Water Heater Electric, Owned | Financing Cash Only, Conventional |
| Cable Co none | Documents Deed, Survey, Property Disclosure |
| Electric 200 Amp, Circuit Breaker(s) | Tax ID 522-164-10194 |

† The remarks published on this webpage originate from Listed By of via the NNEREN IDX Program and do not represent the views and opinions of Coldwell Banker Hickok & Boardman. Coldwell Banker Hickok & Boardman Realty cannot be held responsible for possible violations of copyright resulting from the posting of any data from the NNEREN IDX Program.

 Back to Search Results
Back to Search Results