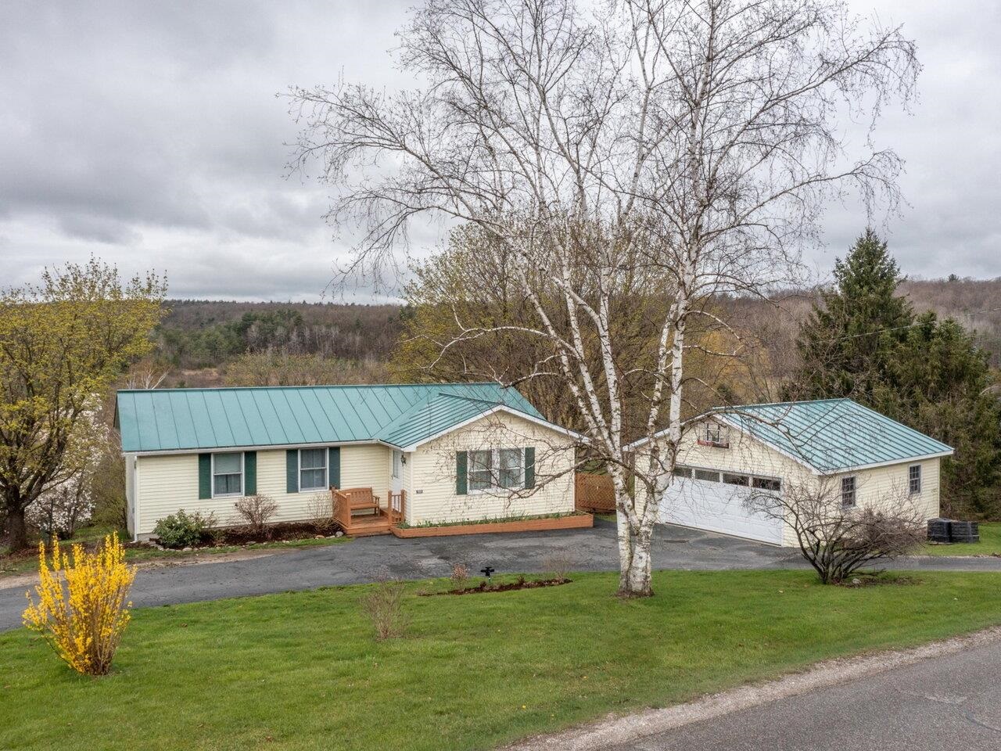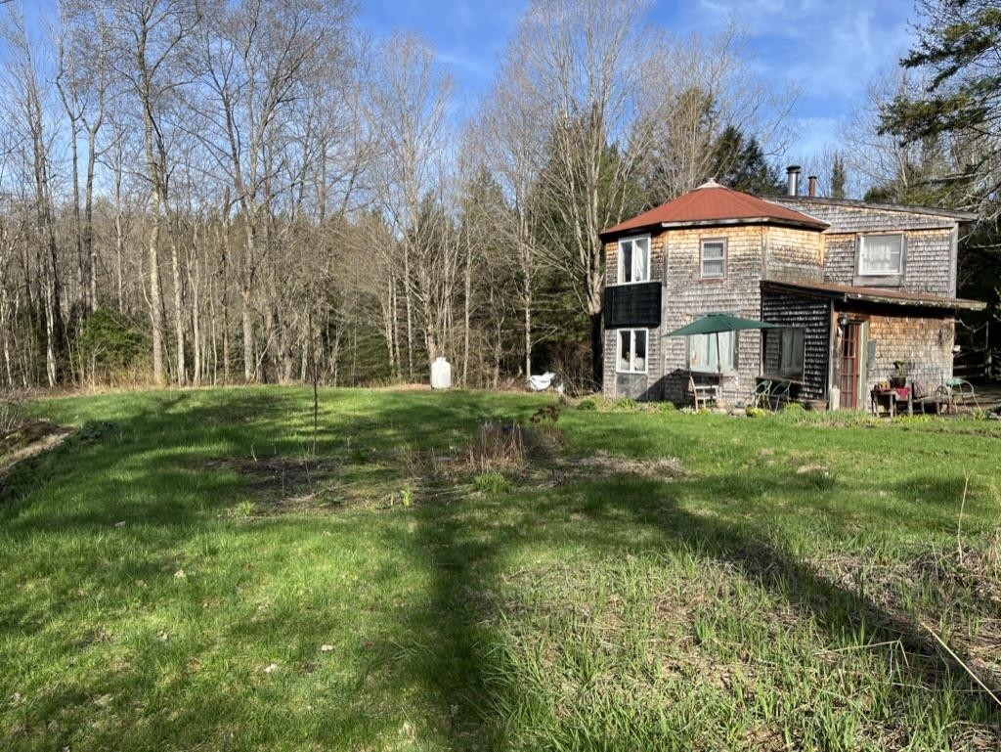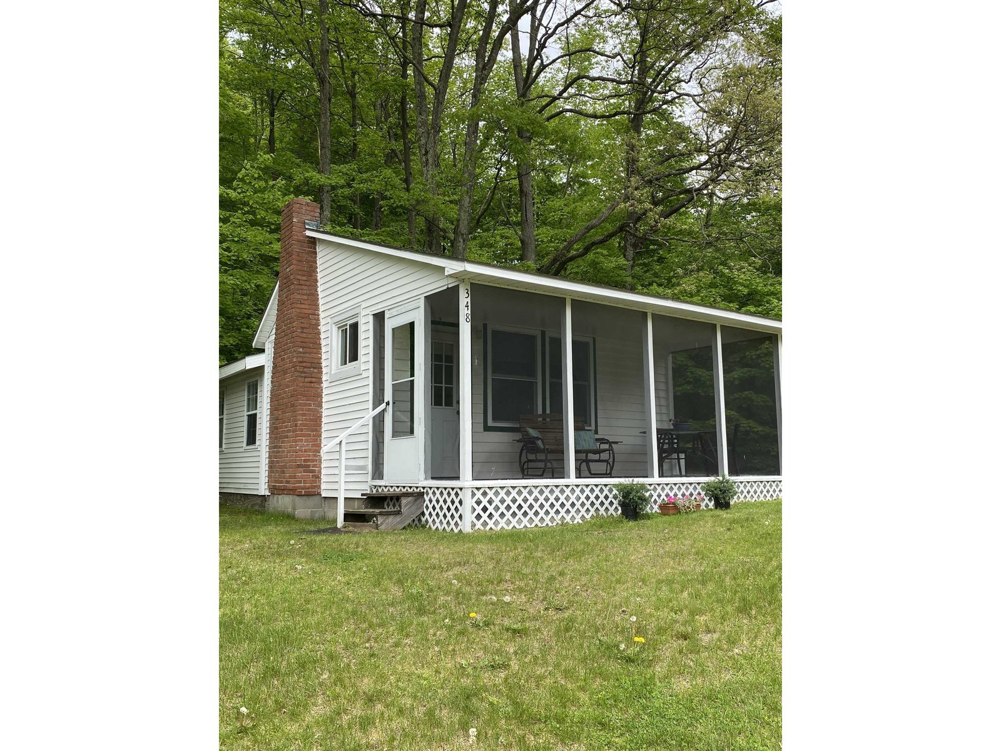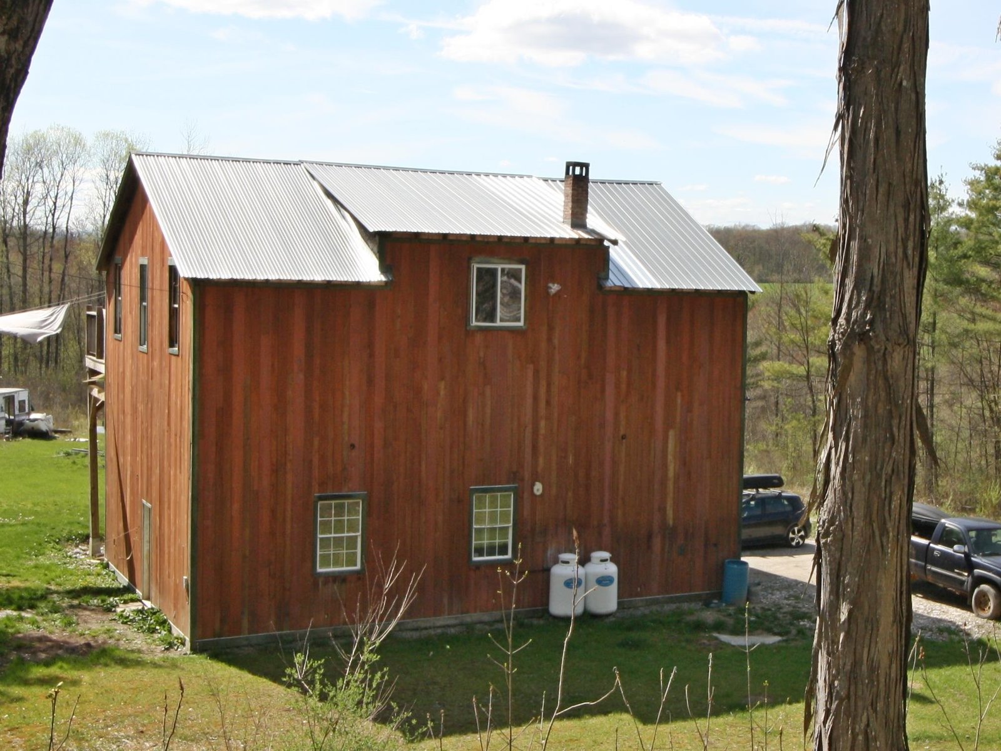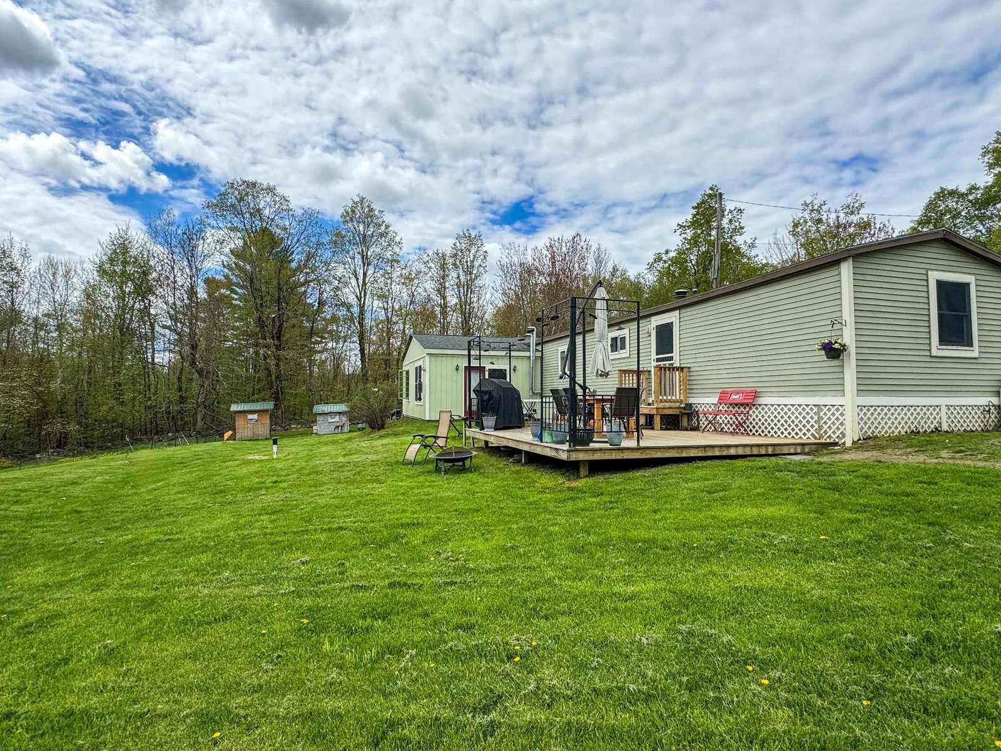Sold Status
$240,000 Sold Price
House Type
3 Beds
2 Baths
1,967 Sqft
Sold By IPJ Real Estate
Similar Properties for Sale
Request a Showing or More Info

Call: 802-863-1500
Mortgage Provider
Mortgage Calculator
$
$ Taxes
$ Principal & Interest
$
This calculation is based on a rough estimate. Every person's situation is different. Be sure to consult with a mortgage advisor on your specific needs.
Addison County
Morning sun will peek into the kitchen and continue to fill the house with light all day long. The 100-year-old farmhouse has a surprisingly open layout, a very generous deck in the rear, and a new master bedroom on the first floor. A studio space is also now a part of the home on the lower level. The 2+ acre lot has established gardens (think raspberries!) and is bordered on the west by national forest land. More national forest land directly across the lane and trails will take you to Rikert skiing only a mile away. Be sure to say hi to Mac and Cheese in their chicken coop in the back yard. †
Property Location
Property Details
| Sold Price $240,000 | Sold Date Oct 24th, 2018 | |
|---|---|---|
| List Price $250,000 | Total Rooms 8 | List Date Aug 24th, 2018 |
| MLS# 4714739 | Lot Size 2.300 Acres | Taxes $4,176 |
| Type House | Stories 1 1/2 | Road Frontage 245 |
| Bedrooms 3 | Style Farmhouse | Water Frontage |
| Full Bathrooms 1 | Finished 1,967 Sqft | Construction No, Existing |
| 3/4 Bathrooms 0 | Above Grade 1,837 Sqft | Seasonal No |
| Half Bathrooms 1 | Below Grade 130 Sqft | Year Built 1880 |
| 1/4 Bathrooms 0 | Garage Size Car | County Addison |
| Interior FeaturesLiving/Dining, Walk-in Closet, Wood Stove Hook-up |
|---|
| Equipment & AppliancesWasher, Refrigerator, Dryer, Stove - Gas, , Wood Stove |
| Living/Dining 15 x 21, 1st Floor | Kitchen 13 x 15, 1st Floor | Mudroom 6 x 12, 1st Floor |
|---|---|---|
| Family Room 13 x 15, 1st Floor | Primary Bedroom 13 x 21, 1st Floor | Bedroom 13 x 13'6, 2nd Floor |
| Bedroom 9 x 11, 2nd Floor | Studio 10 x 13, Basement |
| ConstructionWood Frame |
|---|
| BasementInterior, Partial, Interior Stairs |
| Exterior FeaturesDeck, Garden Space |
| Exterior Shake | Disability Features |
|---|---|
| Foundation Stone | House Color Brown |
| Floors Vinyl, Softwood, Hardwood | Building Certifications |
| Roof Shingle-Asphalt, Metal | HERS Index |
| DirectionsFrom Ripton General Store, travel approx. 1.1 miles to Maiden Lane (on left). Travel down Maiden Lane about 1/4 mile. House will be on left. |
|---|
| Lot Description, Trail/Near Trail, Country Setting |
| Garage & Parking , |
| Road Frontage 245 | Water Access |
|---|---|
| Suitable Use | Water Type |
| Driveway Gravel | Water Body |
| Flood Zone No | Zoning rural |
| School District Middlebury UHSD 3 | Middle Middlebury Union Middle #3 |
|---|---|
| Elementary Ripton Elementary School | High Middlebury Senior UHSD #3 |
| Heat Fuel Multi Fuel | Excluded |
|---|---|
| Heating/Cool Other, Electric, Stove - Wood | Negotiable |
| Sewer 1000 Gallon | Parcel Access ROW |
| Water Drilled Well | ROW for Other Parcel |
| Water Heater Electric | Financing |
| Cable Co | Documents |
| Electric Circuit Breaker(s) | Tax ID 522-164-10136 |

† The remarks published on this webpage originate from Listed By Jan Bark of via the NNEREN IDX Program and do not represent the views and opinions of Coldwell Banker Hickok & Boardman. Coldwell Banker Hickok & Boardman Realty cannot be held responsible for possible violations of copyright resulting from the posting of any data from the NNEREN IDX Program.

 Back to Search Results
Back to Search Results