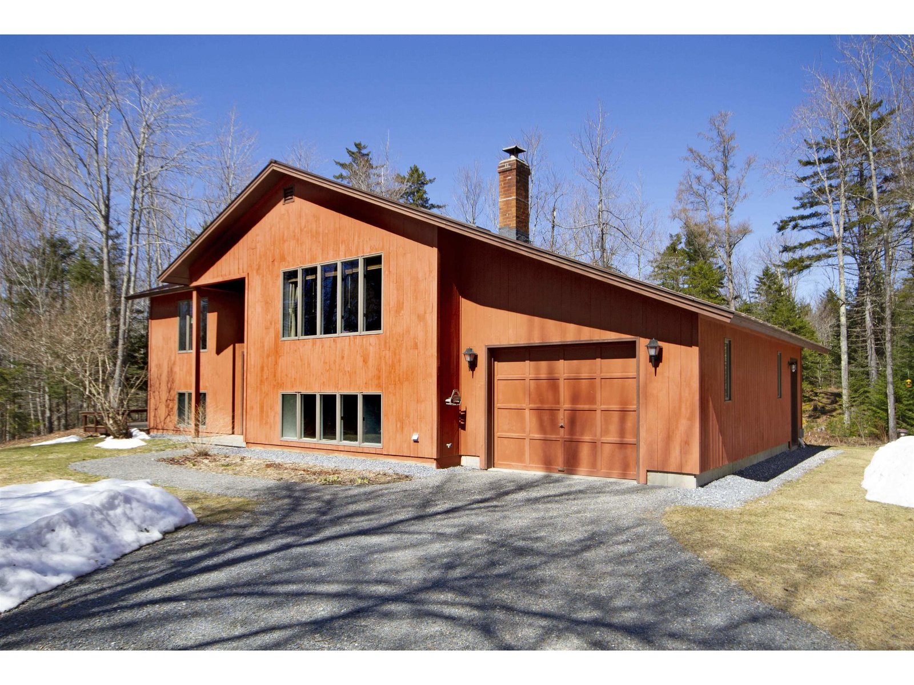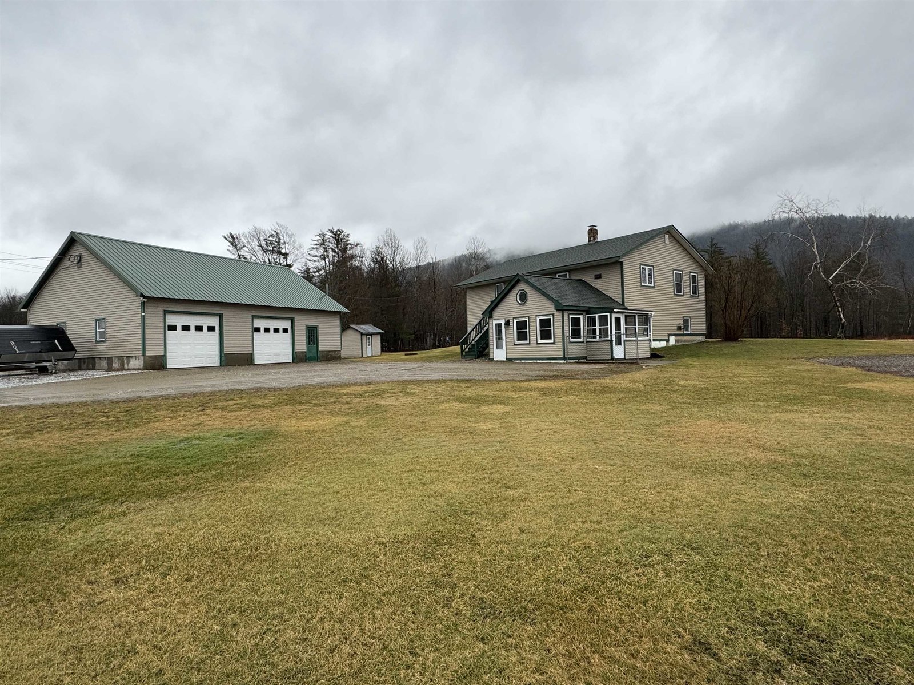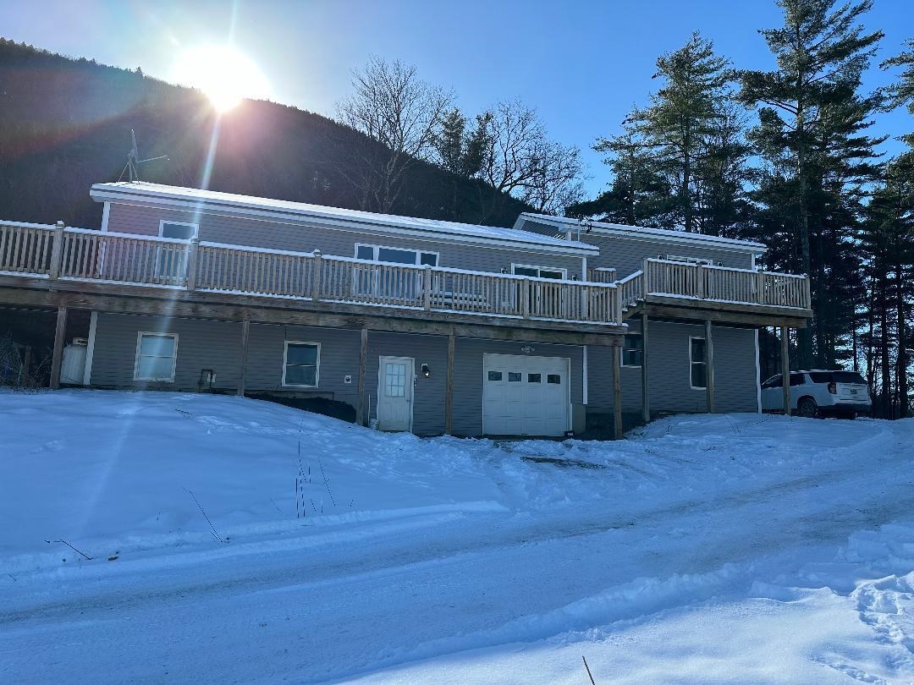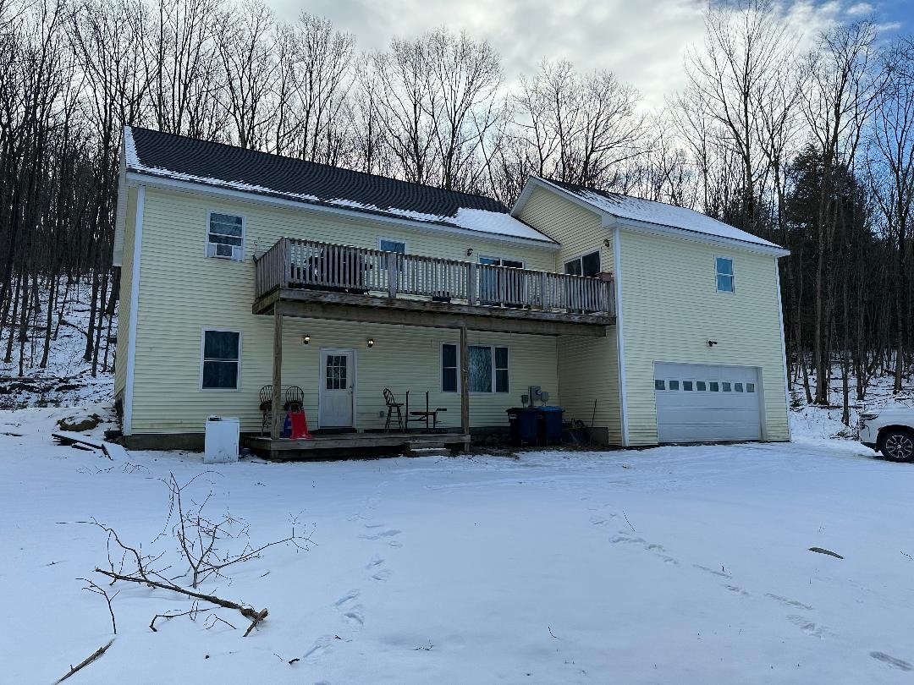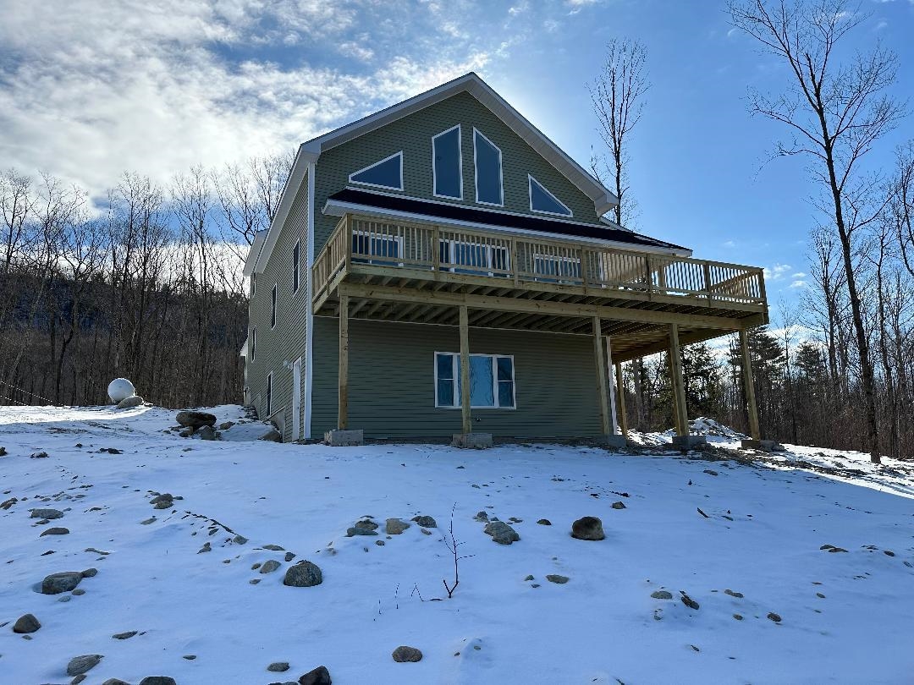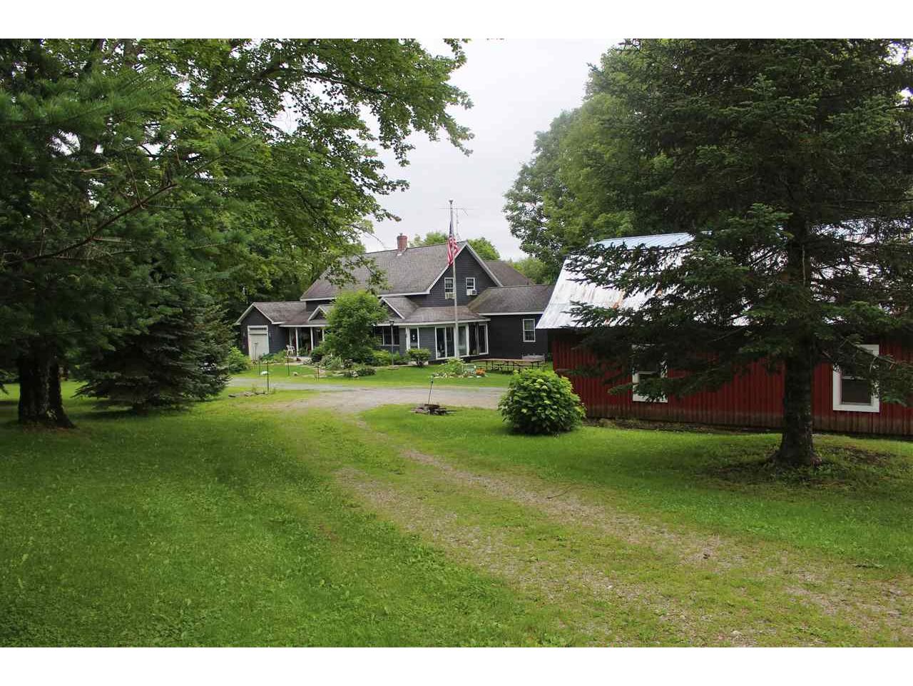Sold Status
$420,000 Sold Price
House Type
3 Beds
4 Baths
3,234 Sqft
Sold By IPJ Real Estate
Similar Properties for Sale
Request a Showing or More Info

Call: 802-863-1500
Mortgage Provider
Mortgage Calculator
$
$ Taxes
$ Principal & Interest
$
This calculation is based on a rough estimate. Every person's situation is different. Be sure to consult with a mortgage advisor on your specific needs.
Addison County
This stunning estate has endless opportunities for farming, gardening, event planning, or bed and breakfast. This spacious home features 3 bedrooms, attached garage, full basement with work shop, and an open floor plan. Formal and informal dining rooms perfect for entertaining, cozy fireplace, and custom wood working thru out the home will make you fall in love. The kitchen has endless counter space perfect for entertaining large crowds. This home has been the site to many large parties including a wedding, and has doubled as a bed an breakfast. Outside of the home you will be delighted to find a sugar house and a barn, as well as a pond. The landscaping has been perfectly completed with stone walls, and perennials. For future farmers acres of pastures have already been fenced in. This 30+ acre estate is privately located but only 15 minutes to Middlebury making it the perfect destination for someone who wants a mountain farm with an easy commute to town. Property is subdivided and currently in the land use program. Realtor related to seller. †
Property Location
Property Details
| Sold Price $420,000 | Sold Date Jun 3rd, 2019 | |
|---|---|---|
| List Price $449,000 | Total Rooms 9 | List Date Jul 20th, 2018 |
| MLS# 4707888 | Lot Size 30.000 Acres | Taxes $9,263 |
| Type House | Stories 1 1/2 | Road Frontage 2600 |
| Bedrooms 3 | Style Farmhouse | Water Frontage |
| Full Bathrooms 2 | Finished 3,234 Sqft | Construction No, Existing |
| 3/4 Bathrooms 1 | Above Grade 3,234 Sqft | Seasonal No |
| Half Bathrooms 0 | Below Grade 0 Sqft | Year Built 1999 |
| 1/4 Bathrooms 1 | Garage Size 4 Car | County Addison |
| Interior FeaturesCeiling Fan, Dining Area, Fireplace - Gas, Fireplaces - 1, Kitchen/Dining, Kitchen/Family, Primary BR w/ BA, Walk-in Closet, Laundry - 1st Floor |
|---|
| Equipment & AppliancesRange-Gas, Washer, Microwave, Dishwasher, Refrigerator, Dryer, Central Vacuum, Smoke Detector, Smoke Detectr-Batt Powrd, Smoke Detectr-Hard Wired |
| Kitchen 29' x 11', 1st Floor | Dining Room 23'6" x 14' 6", 1st Floor | Living Room 23' 6" x 22', 1st Floor |
|---|---|---|
| Family Room 11' x 28', 1st Floor | Office/Study 12' x 10', 1st Floor | Utility Room 19' x 13', Basement |
| Primary Bedroom 19' x 13', 1st Floor | Bedroom 17' x 11', 2nd Floor | Bedroom 17' x 11', 2nd Floor |
| Kitchen 1st Floor | Mudroom 1st Floor | Great Room 2nd Floor |
| Other 16' x 9', 1st Floor | Other 18' x 7'6", 1st Floor | Other 21' x 10', 2nd Floor |
| Sunroom 1st Floor | Workshop Basement |
| ConstructionWood Frame |
|---|
| BasementWalkout, Storage Space, Interior Stairs, Concrete, Daylight, Full |
| Exterior FeaturesBarn, Deck, Fence - Full, Fence - Partial, Outbuilding, Patio, Porch - Covered, Porch - Enclosed, Shed, Window Screens |
| Exterior Shake | Disability Features 1st Floor 3 ft Doors, 1st Floor 3/4 Bathrm, 1st Floor Bedroom, 1st Floor Full Bathrm, Kitchen w/5 ft Diameter, Access. Common Use Areas, Access. Laundry No Steps, Bath w/5' Diameter, Kitchen w/5 Ft. Diameter |
|---|---|
| Foundation Concrete | House Color |
| Floors Softwood, Carpet, Ceramic Tile, Concrete, Laminate | Building Certifications |
| Roof Shingle-Asphalt | HERS Index |
| Directions |
|---|
| Lot Description, Agricultural Prop, View, Pond, Pasture, Ski Area, Mountain View, Fields, Country Setting, Farm, Snowmobile Trail, Mountain |
| Garage & Parking Attached, , Driveway, 6+ Parking Spaces |
| Road Frontage 2600 | Water Access |
|---|---|
| Suitable UseAgriculture/Produce, Bed and Breakfast, Maple Sugar, Horse/Animal Farm, Land:Pasture, Land:Woodland | Water Type |
| Driveway Gravel | Water Body |
| Flood Zone No | Zoning Residential |
| School District Ripton School District | Middle Middlebury Union Middle #3 |
|---|---|
| Elementary Ripton Elementary School | High Middlebury Senior UHSD #3 |
| Heat Fuel Wood, Gas-LP/Bottle, Oil | Excluded |
|---|---|
| Heating/Cool None, Radiant, Baseboard | Negotiable |
| Sewer 1000 Gallon, Septic | Parcel Access ROW |
| Water Private | ROW for Other Parcel |
| Water Heater Tank, Owned | Financing |
| Cable Co Dish | Documents |
| Electric 200 Amp | Tax ID 522-164-10067 |

† The remarks published on this webpage originate from Listed By Heather Morse of Greentree Real Estate via the NNEREN IDX Program and do not represent the views and opinions of Coldwell Banker Hickok & Boardman. Coldwell Banker Hickok & Boardman Realty cannot be held responsible for possible violations of copyright resulting from the posting of any data from the NNEREN IDX Program.

 Back to Search Results
Back to Search Results