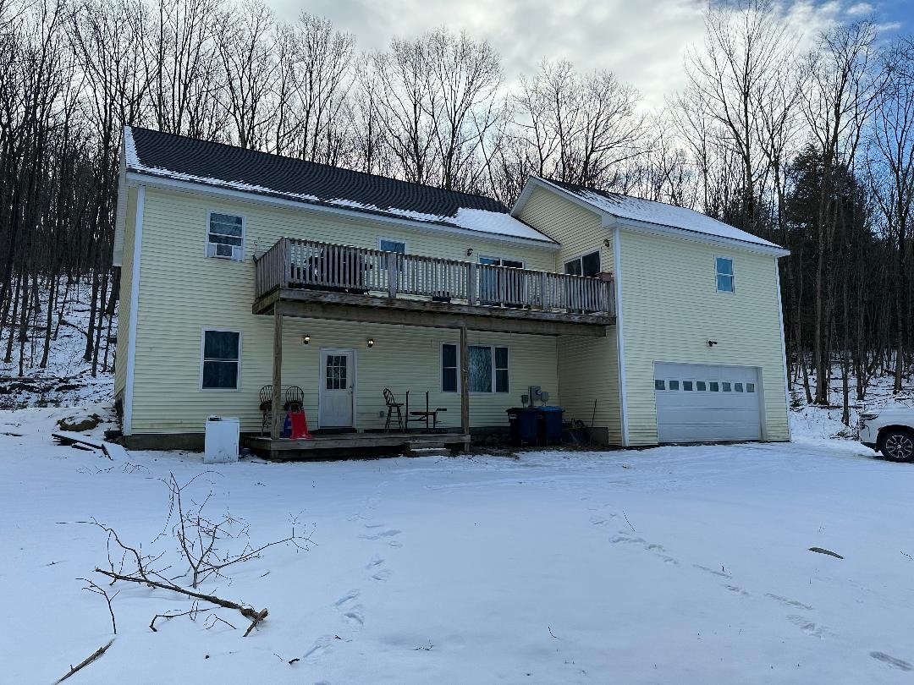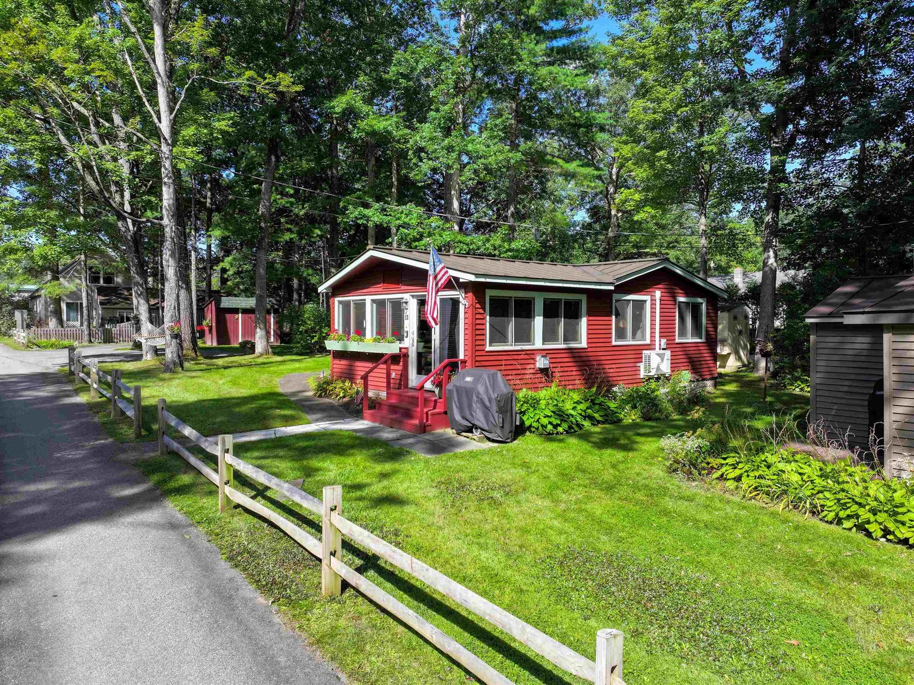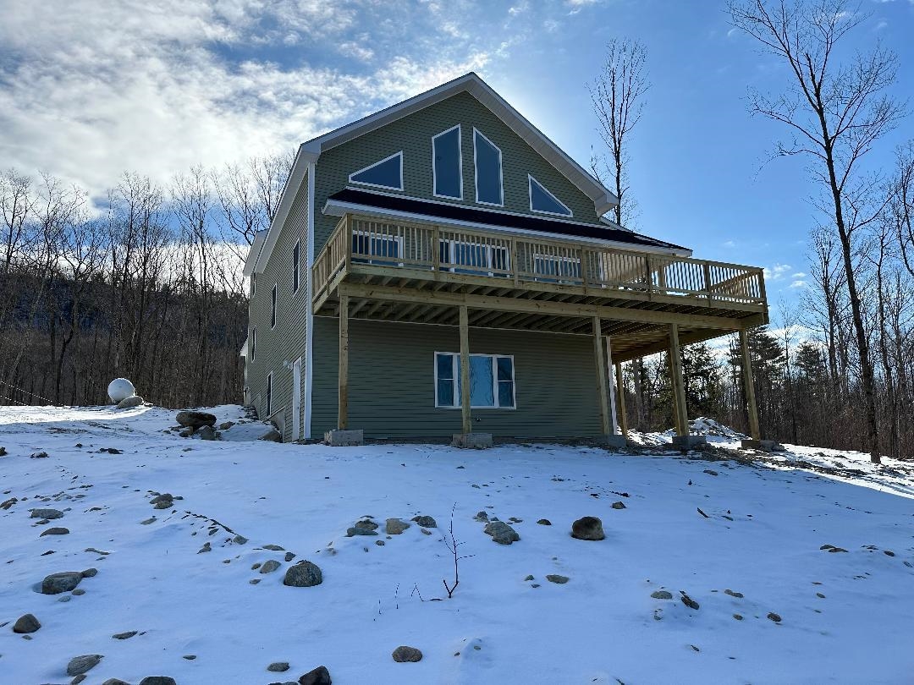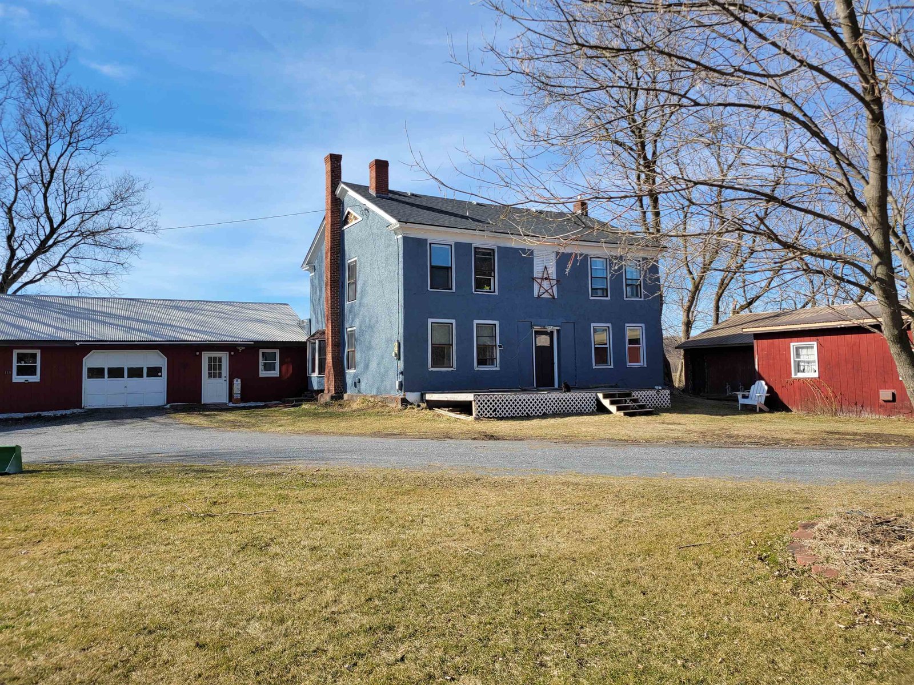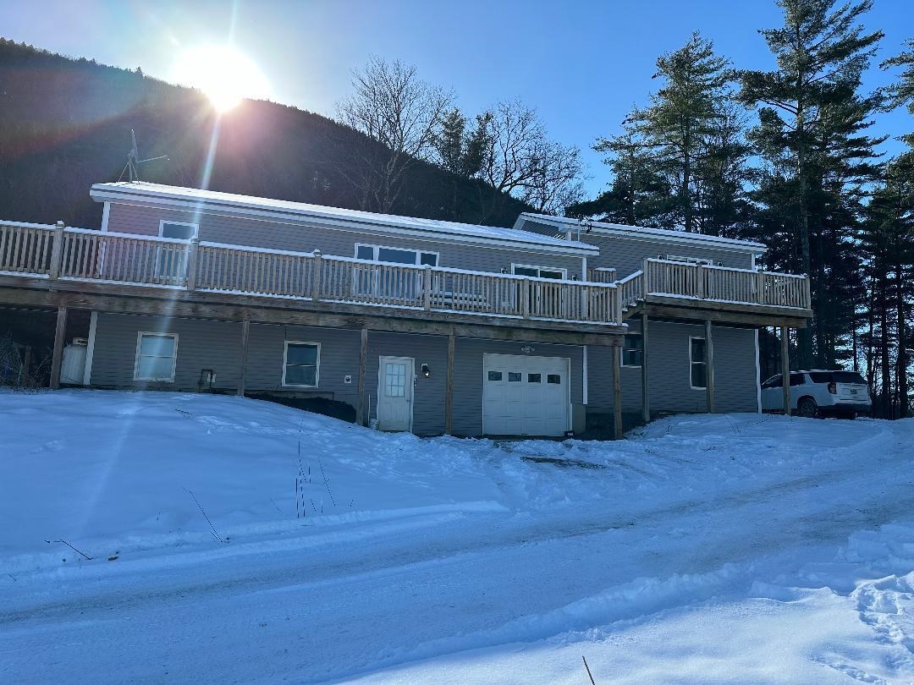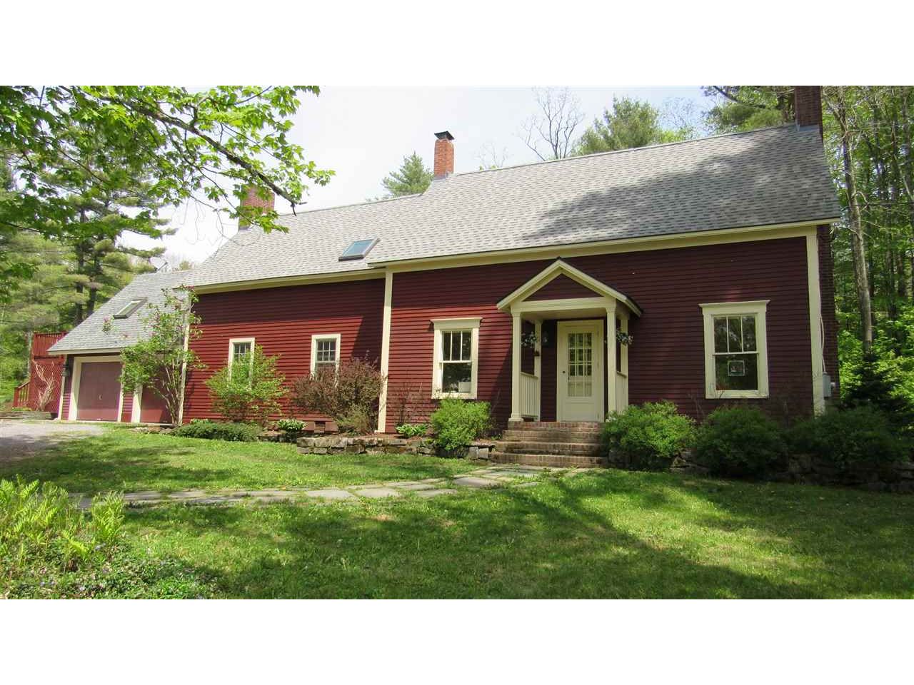Sold Status
$340,000 Sold Price
House Type
3 Beds
2 Baths
2,024 Sqft
Sold By KW Vermont
Similar Properties for Sale
Request a Showing or More Info

Call: 802-863-1500
Mortgage Provider
Mortgage Calculator
$
$ Taxes
$ Principal & Interest
$
This calculation is based on a rough estimate. Every person's situation is different. Be sure to consult with a mortgage advisor on your specific needs.
Addison County
Charming Ripton home on 3.5 acres surrounded by National Forest land. This Three bedroom, two bath home has two ponds in the backyard, with a sweet water feature joining them to each other. The first floor has beautiful pine floors and a fireplace in the dining room. The kitchen has custom cherry cabinets with granite and butcher block counters. The living room has built-in bookcases and a Jotul wood stove. There is a first floor 3/4 bath with cherry floors, and a mud room/laundry room just off the garage. Off the attached garage is a huge covered wood storage area. There is a barn that is currently being used as a workshop, but can go back to housing two cars. There is plenty of storage in the barn. A sweet writer's cabin is attached to the back. There is plenty of garden space, beautiful stonework, even a matching tree house! A true Vermont classic. Close to Rikert Nordic Ski Area, Snow Bowl ski hill, the Robert Frost Trail, and only minutes to Middlebury. †
Property Location
Property Details
| Sold Price $340,000 | Sold Date Aug 1st, 2017 | |
|---|---|---|
| List Price $347,000 | Total Rooms 8 | List Date May 23rd, 2017 |
| MLS# 4636293 | Lot Size 3.500 Acres | Taxes $6,981 |
| Type House | Stories 1 1/2 | Road Frontage 610 |
| Bedrooms 3 | Style Colonial | Water Frontage |
| Full Bathrooms 0 | Finished 2,024 Sqft | Construction No, Existing |
| 3/4 Bathrooms 2 | Above Grade 2,024 Sqft | Seasonal No |
| Half Bathrooms 0 | Below Grade 0 Sqft | Year Built 1882 |
| 1/4 Bathrooms 0 | Garage Size 1 Car | County Addison |
| Interior FeaturesBalcony, 2 Fireplaces, Skylight, Natural Woodwork, Fireplace-Wood, Dining Area, 1st Floor Laundry, Wood Stove |
|---|
| Equipment & AppliancesRefrigerator, Range-Electric, Washer, Dishwasher, Exhaust Hood, Dryer |
| Dining Room 21 x 18, 1st Floor | Kitchen 21 x 10, 1st Floor | Living Room 21 x 15, 1st Floor |
|---|---|---|
| Laundry Room 11 x 7.5, 1st Floor | Primary Bedroom 19.8 x 15.1, 2nd Floor | Bedroom 19 x 15, 2nd Floor |
| Bedroom 15.8 x 13.2, 2nd Floor | Office/Study 12 x 9, 2nd Floor |
| ConstructionWood Frame |
|---|
| Basement |
| Exterior FeaturesBalcony, Barn |
| Exterior Clapboard | Disability Features |
|---|---|
| Foundation Other | House Color Red |
| Floors Carpet, Softwood, Hardwood | Building Certifications |
| Roof Shingle-Architectural | HERS Index |
| DirectionsFrom 125 turn onto Natural Turnpike. Keep left at fork. The house is on the corner of Natural Turnpike and Robbins Crossroad. |
|---|
| Lot Description, Pond, Country Setting, Corner, Trail/Near Trail, Level |
| Garage & Parking Attached, Auto Open, Driveway |
| Road Frontage 610 | Water Access |
|---|---|
| Suitable Use | Water Type |
| Driveway Circular, Crushed/Stone, Gravel | Water Body |
| Flood Zone No | Zoning MDR |
| School District Addison Central | Middle Middlebury Union Middle #3 |
|---|---|
| Elementary Ripton Elementary School | High Middlebury Senior UHSD #3 |
| Heat Fuel Wood, Oil | Excluded |
|---|---|
| Heating/Cool None, Baseboard | Negotiable |
| Sewer Mound | Parcel Access ROW |
| Water Drilled Well, Private | ROW for Other Parcel |
| Water Heater Off Boiler, Oil | Financing |
| Cable Co | Documents |
| Electric Circuit Breaker(s) | Tax ID 522-164-10349 |

† The remarks published on this webpage originate from Listed By Beth Stanway of IPJ Real Estate via the NNEREN IDX Program and do not represent the views and opinions of Coldwell Banker Hickok & Boardman. Coldwell Banker Hickok & Boardman Realty cannot be held responsible for possible violations of copyright resulting from the posting of any data from the NNEREN IDX Program.

 Back to Search Results
Back to Search Results