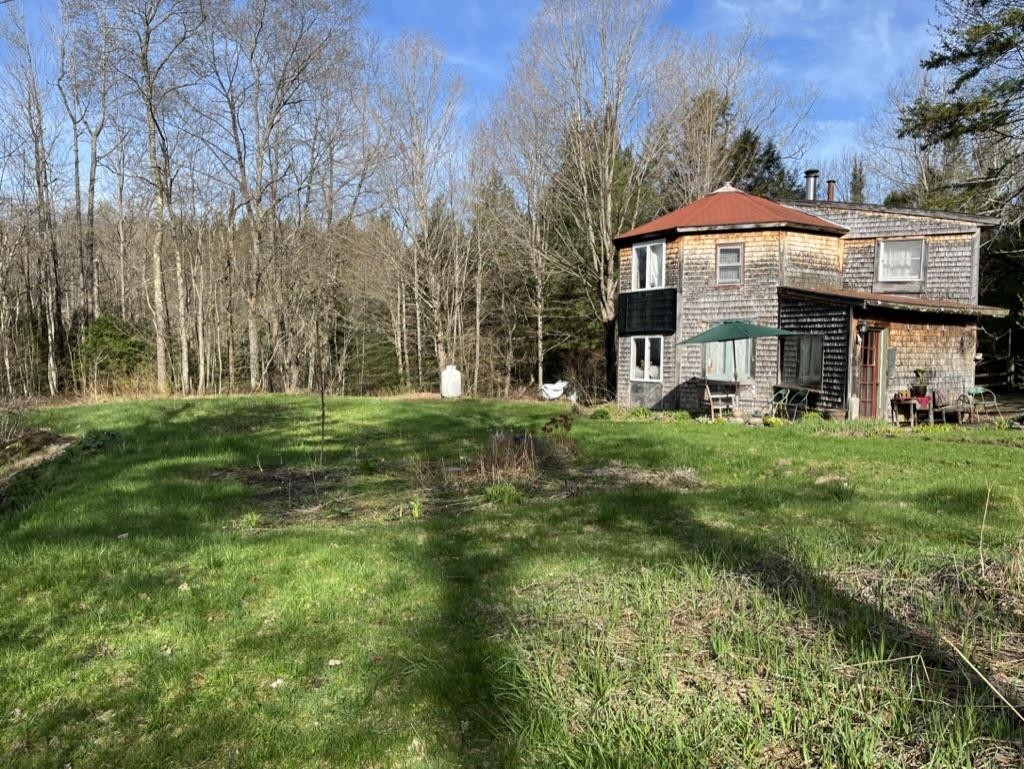Sold Status
$225,000 Sold Price
House Type
5 Beds
1 Baths
1,700 Sqft
Sold By KW Vermont
Similar Properties for Sale
Request a Showing or More Info

Call: 802-863-1500
Mortgage Provider
Mortgage Calculator
$
$ Taxes
$ Principal & Interest
$
This calculation is based on a rough estimate. Every person's situation is different. Be sure to consult with a mortgage advisor on your specific needs.
Addison County
A Slice of Vermont History - Robert Frost previously owned this old-time Ripton Homestead near Breadloaf Campus & Snow Bowl Ski Area. Gracious homestead sits serenely on gorgeous 10 acres with a multitude of flower beds, raspberry bushes, apple trees, beautiful meadow perfect for horses or sheep and three old-farm outbuildings as well as the farmhouse filled with antique character. A truly unique property. †
Property Location
Property Details
| Sold Price $225,000 | Sold Date Oct 10th, 2012 | |
|---|---|---|
| List Price $249,900 | Total Rooms 10 | List Date Apr 17th, 2012 |
| MLS# 4149047 | Lot Size 10.300 Acres | Taxes $3,707 |
| Type House | Stories 1 1/2 | Road Frontage 568 |
| Bedrooms 5 | Style New Englander, Farmhouse | Water Frontage |
| Full Bathrooms 1 | Finished 1,700 Sqft | Construction , Existing |
| 3/4 Bathrooms 0 | Above Grade 1,700 Sqft | Seasonal No |
| Half Bathrooms 0 | Below Grade 0 Sqft | Year Built 1865 |
| 1/4 Bathrooms 0 | Garage Size 1 Car | County Addison |
| Interior FeaturesAttic, Natural Woodwork, Walk-in Pantry |
|---|
| Equipment & AppliancesWasher, Refrigerator, Range-Electric, , , Wood Stove |
| Kitchen 12x15, 1st Floor | Dining Room 13x14, 1st Floor | Living Room 12.5x13, 1st Floor |
|---|---|---|
| Office/Study | Primary Bedroom 11.5x15, 2nd Floor | Bedroom 12x12.5, 2nd Floor |
| Bedroom 12x12.5, 2nd Floor | Bedroom 11x9, 1st Floor | Bedroom 10x9, 1st Floor |
| Other 29.5x11, 2nd Floor | Other 1st Floor | Other 2nd Floor |
| ConstructionWood Frame |
|---|
| BasementWalk-up, Bulkhead, Unfinished, Interior Stairs, Full |
| Exterior FeaturesBarn, Outbuilding, Porch - Covered, Shed, Windows - Storm |
| Exterior Clapboard | Disability Features |
|---|---|
| Foundation Stone | House Color |
| Floors Vinyl, Carpet, Softwood, Hardwood | Building Certifications |
| Roof Shingle-Asphalt | HERS Index |
| DirectionsFrom Rte 7 take Rte 125E through Ripton Village onto Natural Turnpike Rd on the left. Take slight right onto Peddlar's Bridge Rd and continue to Wagon Wheel Rd on the right. Continue to Ira Dow Rd on the right. First house on right. Sign on corner of Wagon Wheel and Ira Dow roads. |
|---|
| Lot Description, Pasture, Level, Horse Prop, Fields, Landscaped, Country Setting, Rural Setting |
| Garage & Parking Carport, Barn |
| Road Frontage 568 | Water Access |
|---|---|
| Suitable UseLand:Mixed, Horse/Animal Farm | Water Type |
| Driveway Other | Water Body |
| Flood Zone Unknown | Zoning ldr-10 |
| School District NA | Middle Middlebury Union Middle #3 |
|---|---|
| Elementary Ripton Elementary School | High Middlebury Senior UHSD #3 |
| Heat Fuel Wood, Oil | Excluded |
|---|---|
| Heating/Cool Stove, Hot Air | Negotiable |
| Sewer Septic, Private | Parcel Access ROW |
| Water Spring, Private | ROW for Other Parcel |
| Water Heater Electric | Financing , VtFHA, Portfolio, Conventional |
| Cable Co | Documents Property Disclosure, Plot Plan, Deed |
| Electric 100 Amp | Tax ID 52216410100 |

† The remarks published on this webpage originate from Listed By Susan Mackey of via the NNEREN IDX Program and do not represent the views and opinions of Coldwell Banker Hickok & Boardman. Coldwell Banker Hickok & Boardman Realty cannot be held responsible for possible violations of copyright resulting from the posting of any data from the NNEREN IDX Program.

 Back to Search Results
Back to Search Results






