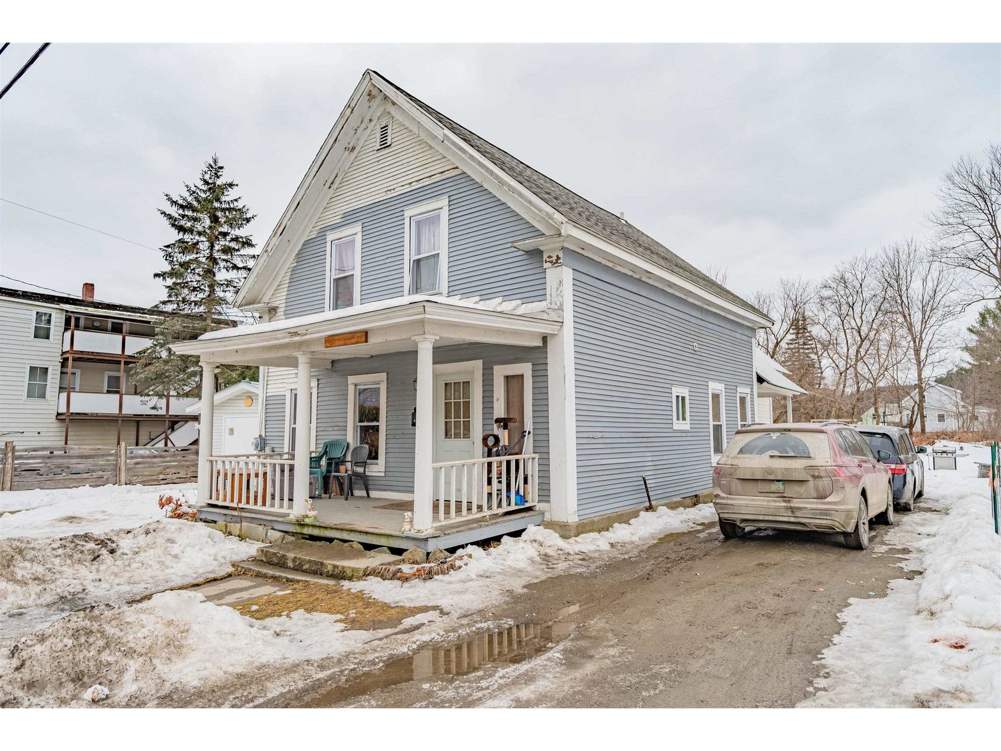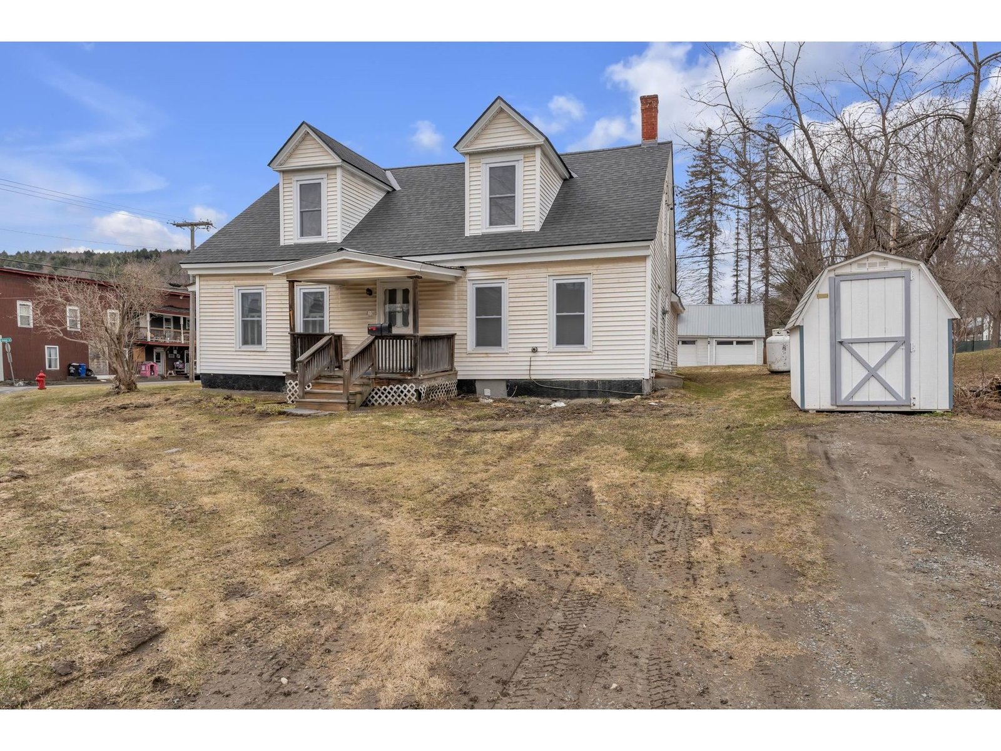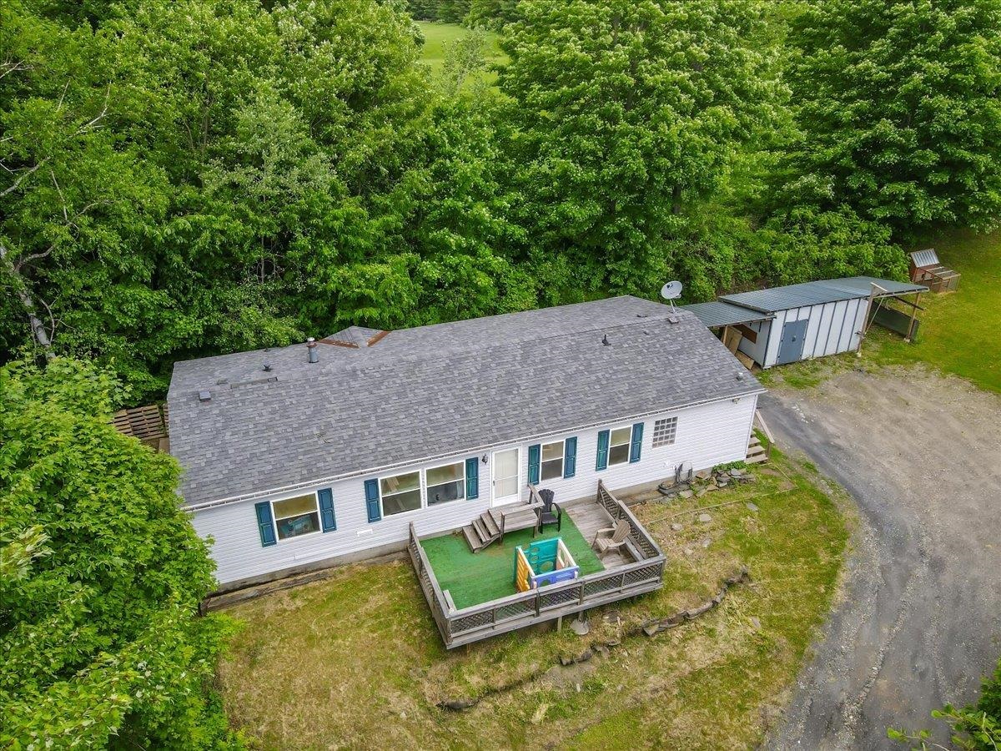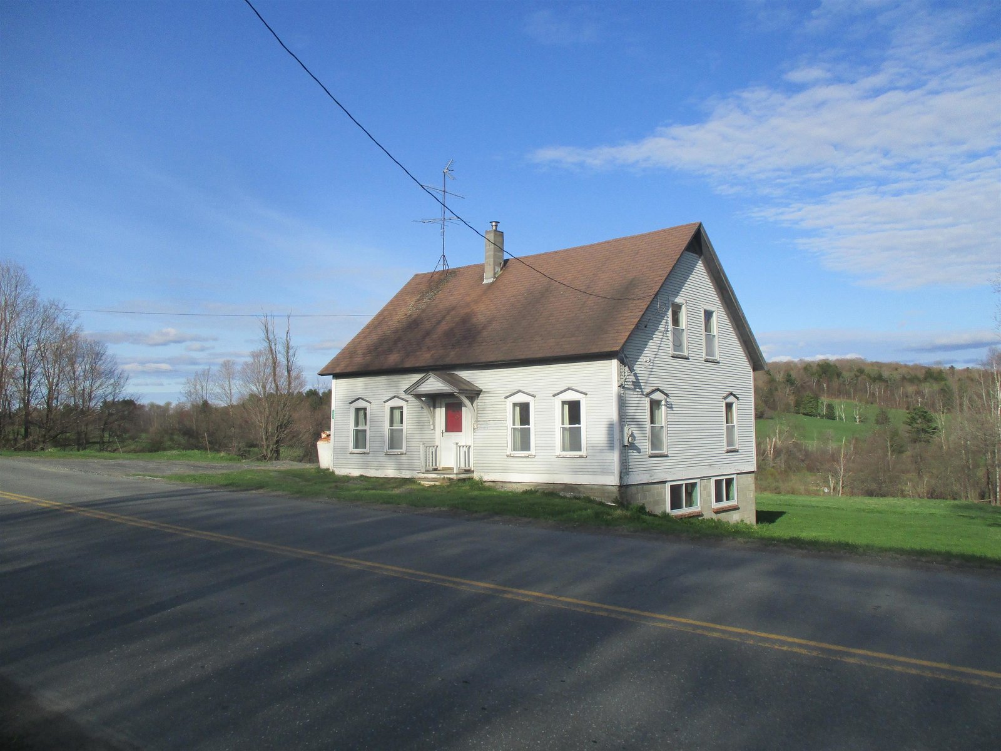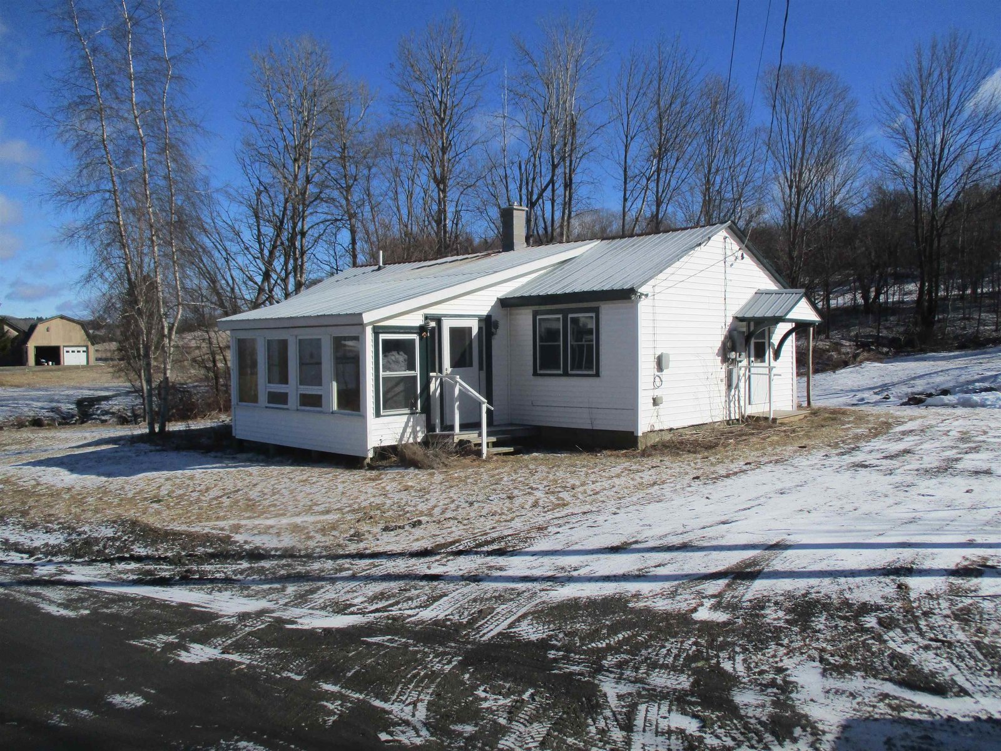Sold Status
$210,000 Sold Price
House Type
3 Beds
2 Baths
1,568 Sqft
Sold By Benchmarq Realty, LLC
Similar Properties for Sale
Request a Showing or More Info

Call: 802-863-1500
Mortgage Provider
Mortgage Calculator
$
$ Taxes
$ Principal & Interest
$
This calculation is based on a rough estimate. Every person's situation is different. Be sure to consult with a mortgage advisor on your specific needs.
Washington County
Pristine Cape Cod style home offers an efficient and thoughtful design with exceptional craftsmanship. Modern kitchen with island and stainless steal appliances, bamboo flooring on both floors, and two creative baths.Extra's include claw foot tub, air exchanger, central vacuum, wood-stove and large sun deck. The walk-out basement has radiant heat and can easily be finished off for more living space. Enjoy the yard and private 10 acres with seasonal views. Great Value just 15 minutes to Warren Village! †
Property Location
Property Details
| Sold Price $210,000 | Sold Date Sep 8th, 2016 | |
|---|---|---|
| List Price $219,500 | Total Rooms 5 | List Date Jul 1st, 2016 |
| MLS# 4501464 | Lot Size 10.100 Acres | Taxes $4,380 |
| Type House | Stories 2 | Road Frontage 507 |
| Bedrooms 3 | Style Cape | Water Frontage |
| Full Bathrooms 0 | Finished 1,568 Sqft | Construction Existing |
| 3/4 Bathrooms 2 | Above Grade 1,568 Sqft | Seasonal No |
| Half Bathrooms 0 | Below Grade 0 Sqft | Year Built 2004 |
| 1/4 Bathrooms | Garage Size 0 Car | County Washington |
| Interior FeaturesKitchen, Living Room, Central Vacuum, Natural Woodwork, Island, 1 Stove, Wood Stove |
|---|
| Equipment & AppliancesRefrigerator, Washer, Dishwasher, Range-Gas, Dryer, Central Vacuum, Kitchen Island, Air Filter/Exch Sys |
| Primary Bedroom 12 x 13 2nd Floor | 2nd Bedroom 11 x 12 2nd Floor | 3rd Bedroom 11 x 13 2nd Floor |
|---|---|---|
| Living Room 15 x 19 | Kitchen 11.5 x 19 |
| ConstructionWood Frame |
|---|
| BasementWalk-up, Climate Controlled, Concrete, Daylight, Interior Stairs |
| Exterior FeaturesDeck |
| Exterior Clapboard, Cement | Disability Features 1st Floor 3/4 Bathrm, 1st Flr Hard Surface Flr. |
|---|---|
| Foundation Concrete | House Color |
| Floors Bamboo, Slate/Stone | Building Certifications |
| Roof Corrugated, Metal | HERS Index |
| DirectionsFrom Roxbury Village, Route 12A take Tracy Hill Road 1.1 miles to property on right. From Warren Village, take Brook Rd. to right on Roxbury Mtn. Road, up and over the mountain. Go straight across Route 12A on Tracy Hill. |
|---|
| Lot DescriptionTrail/Near Trail, Wooded Setting, VAST |
| Garage & Parking |
| Road Frontage 507 | Water Access |
|---|---|
| Suitable UseLand:Woodland | Water Type |
| Driveway Gravel | Water Body |
| Flood Zone No | Zoning None |
| School District Washington South | Middle |
|---|---|
| Elementary Roxbury Village School | High Choice |
| Heat Fuel Wood, Gas-LP/Bottle | Excluded |
|---|---|
| Heating/Cool Multi Zone, Stove, Radiant, Multi Zone, Hot Water | Negotiable |
| Sewer 1000 Gallon, Private, Septic | Parcel Access ROW |
| Water Drilled Well | ROW for Other Parcel |
| Water Heater Off Boiler | Financing |
| Cable Co | Documents Town Permit, Deed, Survey |
| Electric 200 Amp, Circuit Breaker(s) | Tax ID 531-167-10056 |

† The remarks published on this webpage originate from Listed By Steven Robbins of Mad River Valley Real Estate via the NNEREN IDX Program and do not represent the views and opinions of Coldwell Banker Hickok & Boardman. Coldwell Banker Hickok & Boardman Realty cannot be held responsible for possible violations of copyright resulting from the posting of any data from the NNEREN IDX Program.

 Back to Search Results
Back to Search Results