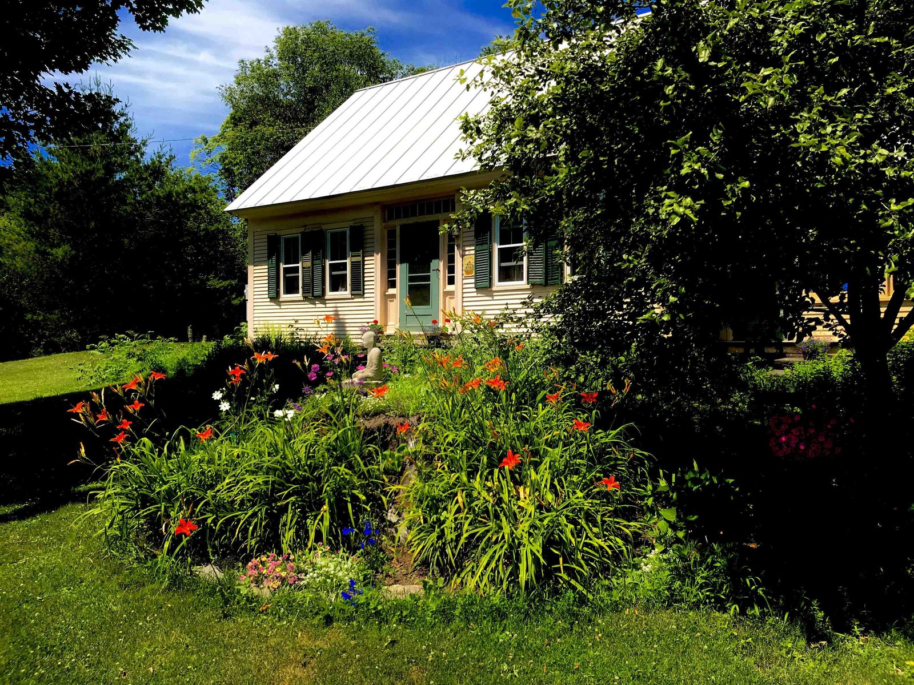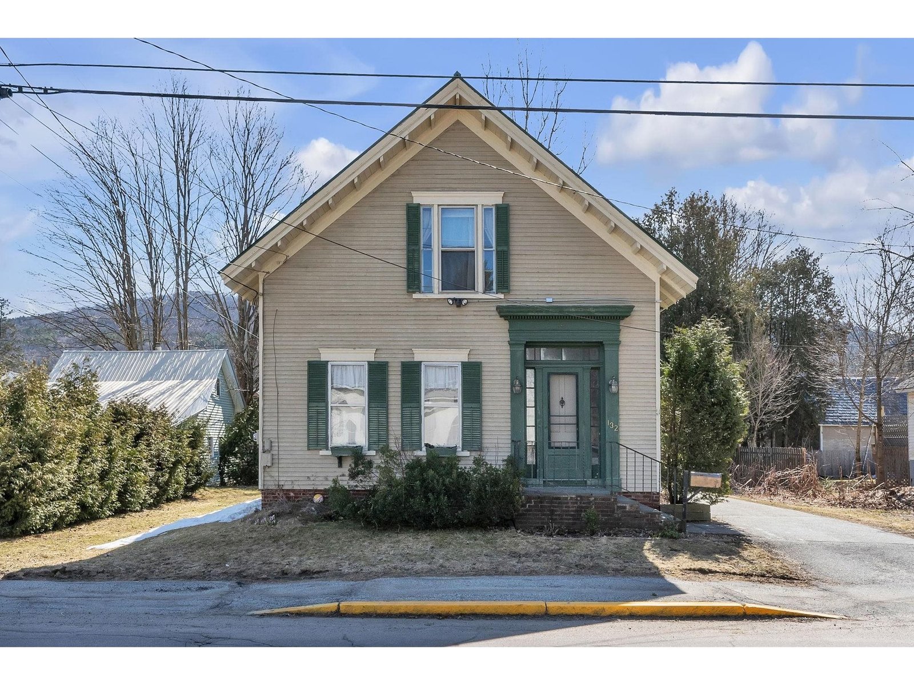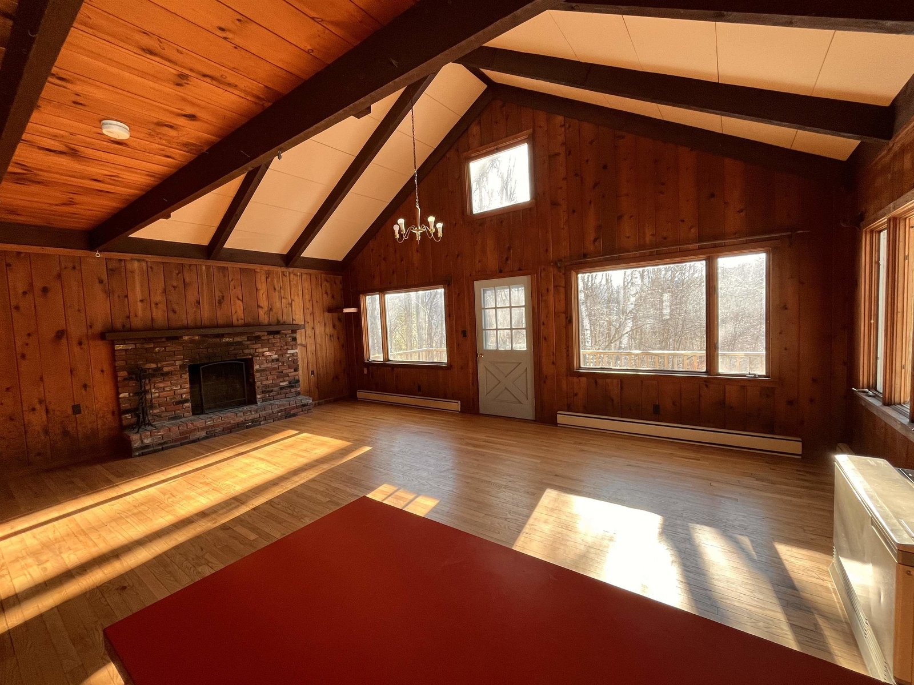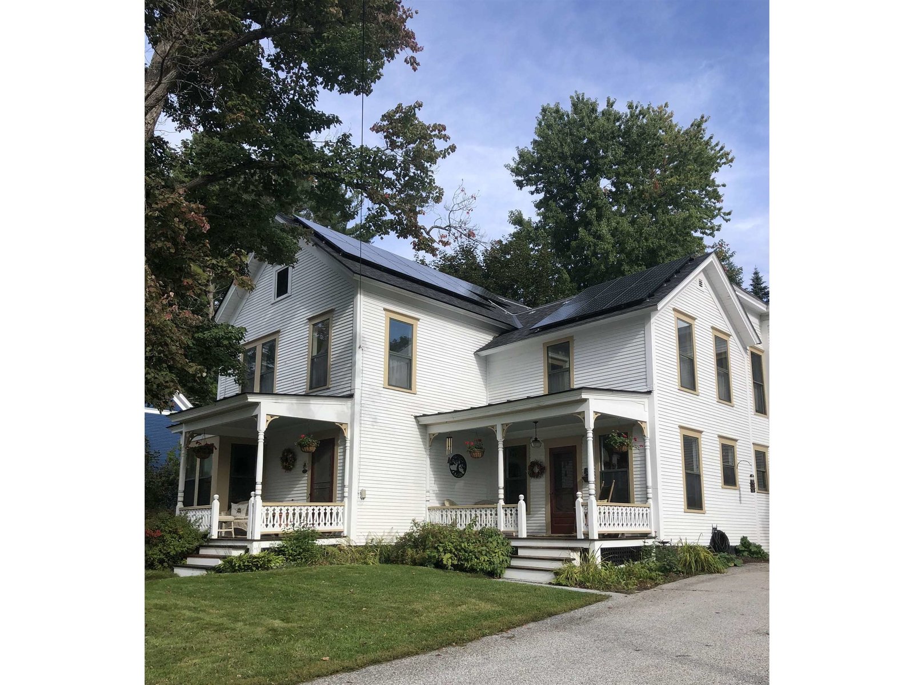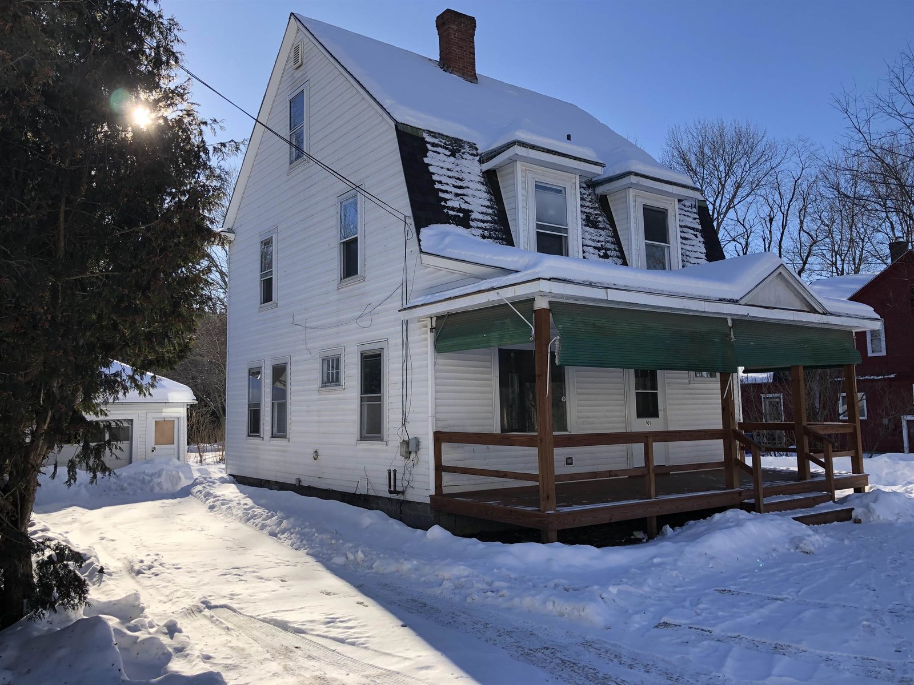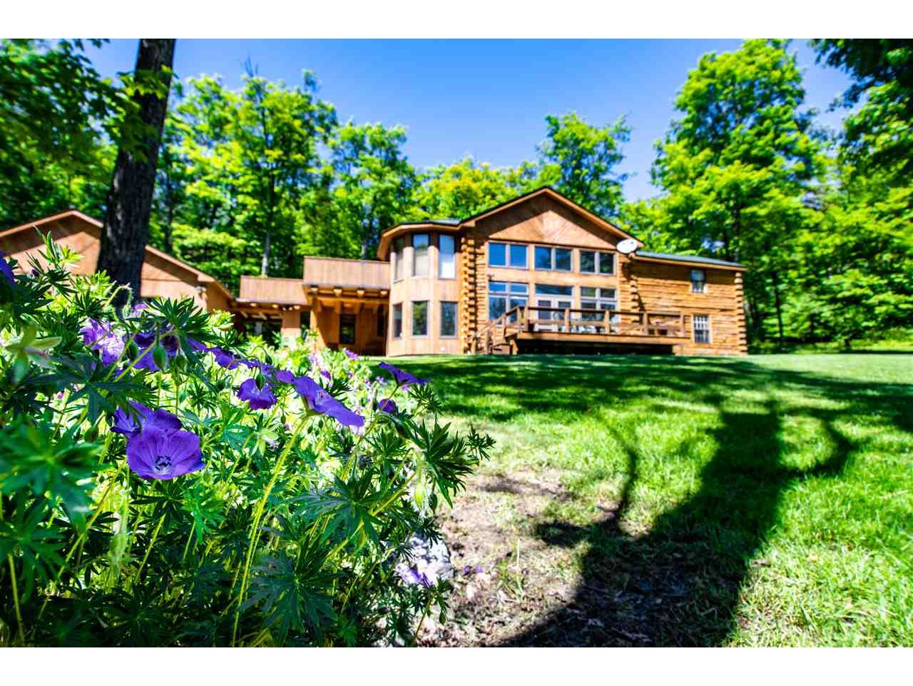Sold Status
$370,000 Sold Price
House Type
3 Beds
2 Baths
2,652 Sqft
Sold By Coldwell Banker Classic Properties
Similar Properties for Sale
Request a Showing or More Info

Call: 802-863-1500
Mortgage Provider
Mortgage Calculator
$
$ Taxes
$ Principal & Interest
$
This calculation is based on a rough estimate. Every person's situation is different. Be sure to consult with a mortgage advisor on your specific needs.
Washington County
Classic Vermont log home nestled on 44+ acres in the Montpelier/Roxbury School district. Relaxed, open floor plan includes one floor living option. Updated kitchen, bedroom, 3/4 bath and laundry on first floor. Second floor includes two bedrooms, 3/4 bath and spacious loft space that served as a home office. A majestic, hand built stone fireplace is the heart of the home. Attached two car garage with ample storage and a sturdy detached barn offering unique office, studio or in-law suite possibilities. Current Use is active and mitigates annual taxes. Snowshoe and hike your own land and it's a short 10 mins to golfing and 25 mins to Sugarbush Resort. A quick 15 minutes to I89 and Norwich University. †
Property Location
Property Details
| Sold Price $370,000 | Sold Date Dec 16th, 2019 | |
|---|---|---|
| List Price $375,000 | Total Rooms 9 | List Date Jul 22nd, 2019 |
| MLS# 4766163 | Lot Size 44.000 Acres | Taxes $10,287 |
| Type House | Stories 3 | Road Frontage |
| Bedrooms 3 | Style Log | Water Frontage |
| Full Bathrooms 0 | Finished 2,652 Sqft | Construction No, Existing |
| 3/4 Bathrooms 2 | Above Grade 2,376 Sqft | Seasonal No |
| Half Bathrooms 0 | Below Grade 276 Sqft | Year Built 1988 |
| 1/4 Bathrooms 0 | Garage Size 2 Car | County Washington |
| Interior FeaturesCeiling Fan |
|---|
| Equipment & AppliancesRefrigerator, Range-Gas, Dishwasher, Washer, Dryer, Generator - Portable, Forced Air |
| Laundry Room 11x5, 1st Floor | Kitchen 24x12, 1st Floor | Dining Room 11x13, 1st Floor |
|---|---|---|
| Living Room 48x30, 1st Floor | Bath - 3/4 8x7, 1st Floor | Bedroom 14x16, 1st Floor |
| Bedroom 7x14, 2nd Floor | Bedroom 11x8, 2nd Floor | Bath - 3/4 5x6, 2nd Floor |
| Loft 13x18, 2nd Floor |
| ConstructionLog Home |
|---|
| BasementInterior, Finished |
| Exterior Features |
| Exterior Log Home | Disability Features |
|---|---|
| Foundation Concrete | House Color |
| Floors Concrete, Carpet, Ceramic Tile | Building Certifications |
| Roof Standing Seam | HERS Index |
| DirectionsFrom I89 to Exit 5: Head west on VT64 for 2.7 miles. Cross over onto Lovers Ln. Turn left onto VT 12A S. Stay on VT 12A S for 7 miles. Turn right onto Warren Rd. Take next left onto Webster Rd. Follow Webster to WestHill Rd. Bear left onto WestHill. Follow West Hill for approx 3 miles. House on left |
|---|
| Lot DescriptionNo, Country Setting |
| Garage & Parking Other, , Driveway, 4 Parking Spaces |
| Road Frontage | Water Access |
|---|---|
| Suitable Use | Water Type |
| Driveway Gravel | Water Body |
| Flood Zone No | Zoning Residential |
| School District Montpelier School District | Middle Main Street Middle School |
|---|---|
| Elementary Roxbury Village School | High Montpelier High School |
| Heat Fuel Gas-LP/Bottle | Excluded |
|---|---|
| Heating/Cool None | Negotiable |
| Sewer 1000 Gallon, Septic, Concrete | Parcel Access ROW |
| Water Drilled Well | ROW for Other Parcel |
| Water Heater Gas-Lp/Bottle | Financing |
| Cable Co | Documents |
| Electric 100 Amp, Generator | Tax ID 531-167-10553 |

† The remarks published on this webpage originate from Listed By Theresa Murray-Clasen of Coldwell Banker Classic Properties via the NNEREN IDX Program and do not represent the views and opinions of Coldwell Banker Hickok & Boardman. Coldwell Banker Hickok & Boardman Realty cannot be held responsible for possible violations of copyright resulting from the posting of any data from the NNEREN IDX Program.

 Back to Search Results
Back to Search Results