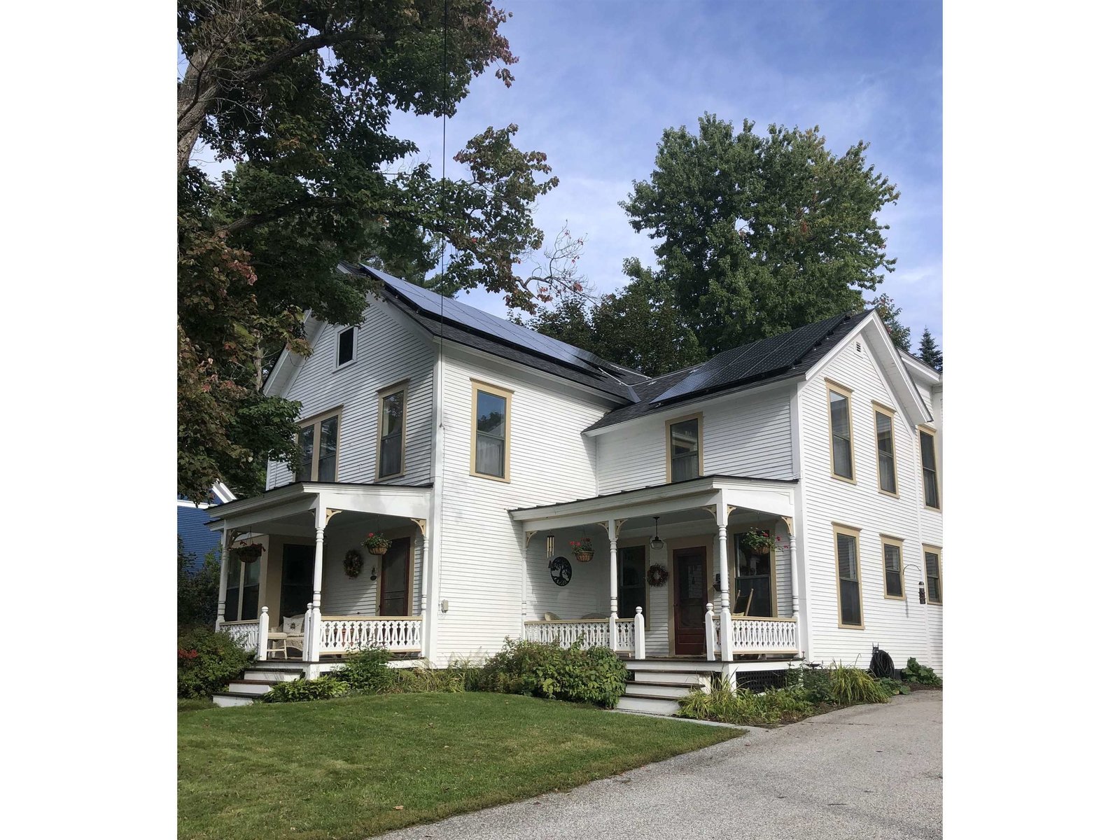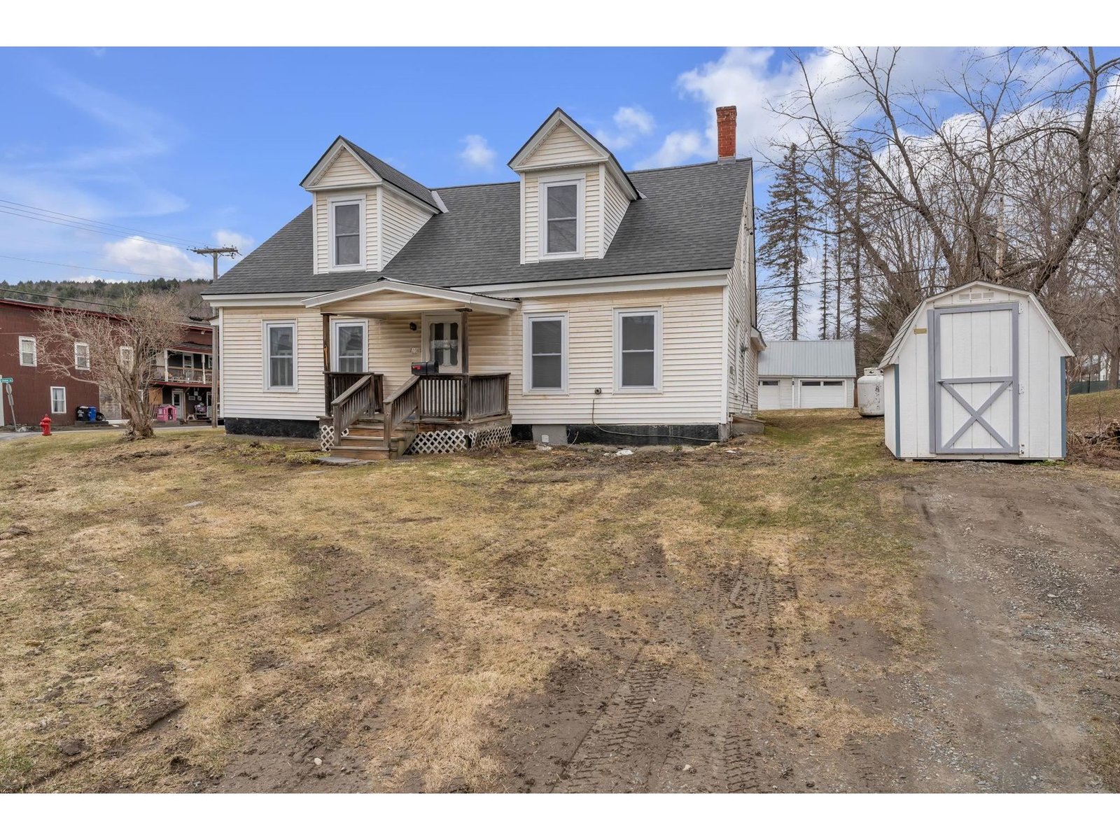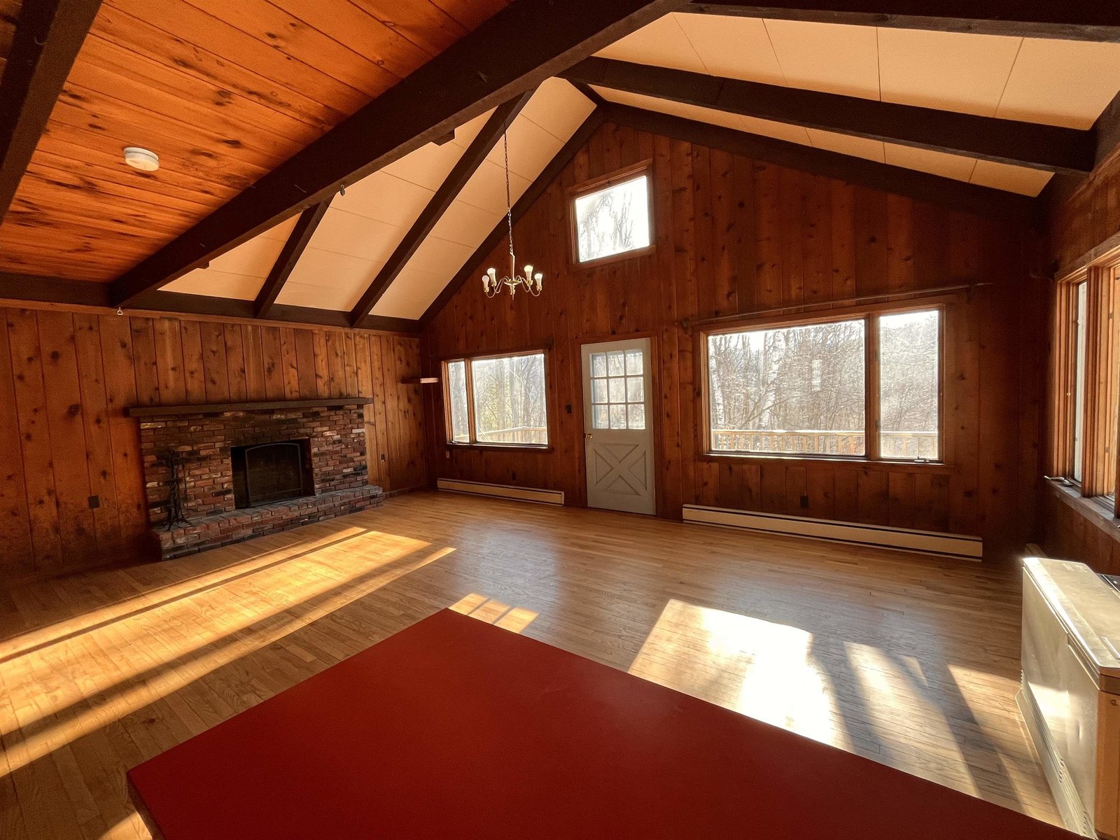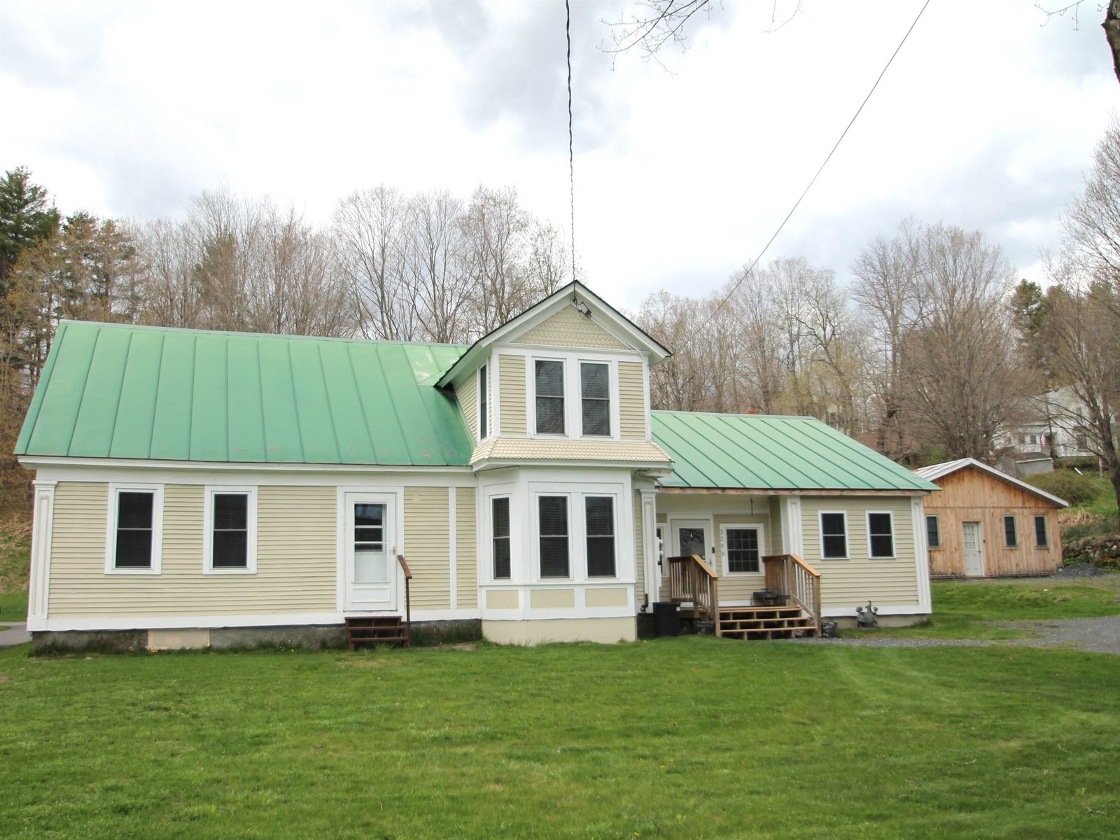Sold Status
$435,000 Sold Price
House Type
5 Beds
4 Baths
3,771 Sqft
Sold By
Similar Properties for Sale
Request a Showing or More Info

Call: 802-863-1500
Mortgage Provider
Mortgage Calculator
$
$ Taxes
$ Principal & Interest
$
This calculation is based on a rough estimate. Every person's situation is different. Be sure to consult with a mortgage advisor on your specific needs.
Washington County
Contemporary in design with a country flair and mountain view! Situated on 67.26 acres with 3,771 sq.ft. of comfortable living space and surrounded by complete privacy, this wonderful home offers warmth and style all its own to compliment any lifestyle. Beautiful beams, wood cabinetry and flooring add to character to the kitchen, dining room and living room areas. A main level master suite, an office area plus on the lower level, an additional family room with direct access to the 37' sun room and hot tub area. Also an attached garage and separate garage/shed with plenty of room for your storage needs. Enjoy gardening, peaceful walks, hiking and cross country skiing on your own property and nearby golfing and skiing, and minutes to Windridge Tennis and Sports Center Camp. A convenient location for commuting and exploring all of Vermont! †
Property Location
Property Details
| Sold Price $435,000 | Sold Date May 18th, 2018 | |
|---|---|---|
| List Price $449,000 | Total Rooms 9 | List Date Jun 14th, 2016 |
| MLS# 4498213 | Lot Size 67.260 Acres | Taxes $11,183 |
| Type House | Stories 2 1/2 | Road Frontage 490 |
| Bedrooms 5 | Style Walkout Lower Level, Contemporary | Water Frontage |
| Full Bathrooms 4 | Finished 3,771 Sqft | Construction , Existing |
| 3/4 Bathrooms 0 | Above Grade 3,771 Sqft | Seasonal No |
| Half Bathrooms 0 | Below Grade 0 Sqft | Year Built 1986 |
| 1/4 Bathrooms 0 | Garage Size 2 Car | County Washington |
| Interior FeaturesCeiling Fan, Dining Area, Hot Tub, Kitchen/Dining, Laundry Hook-ups, Living/Dining, Primary BR w/ BA, Natural Woodwork, Wood Stove Hook-up |
|---|
| Equipment & Appliances, , Wood Stove |
| Kitchen 13'x16'6", 2nd Floor | Dining Room 10x10'6", 2nd Floor | Living Room 12'6"x15', 2nd Floor |
|---|---|---|
| Family Room 14'x20', 1st Floor | Office/Study 11'x11', 2nd Floor | Primary Bedroom 21'x14', 2nd Floor |
| Bedroom 11'x14', 2nd Floor | Bedroom 10'x12'5", 3rd Floor | Bedroom 10'x13', 3rd Floor |
| Bedroom 11'x14', 1st Floor | Other 9'x37', 1st Floor | Other 8'x31', 2nd Floor |
| Other 10'6"x14'x6", 1st Floor |
| ConstructionWood Frame |
|---|
| Basement, Slab |
| Exterior FeaturesDeck, Outbuilding, Porch - Covered, Shed |
| Exterior Wood | Disability Features |
|---|---|
| Foundation Concrete | House Color |
| Floors Vinyl, Tile, Carpet, Softwood | Building Certifications |
| Roof Standing Seam | HERS Index |
| DirectionsRoute 12A from Northfield, take right on Rabbit Hollow Road, 1st driveway on left after the pavement ends, stay to the right and travel .4 miles to house. |
|---|
| Lot Description, Mountain View, Level, Sloping, View, Walking Trails, Country Setting, Wooded |
| Garage & Parking Attached, , 2 Parking Spaces |
| Road Frontage 490 | Water Access |
|---|---|
| Suitable Use | Water Type |
| Driveway Dirt | Water Body |
| Flood Zone No | Zoning res |
| School District NA | Middle |
|---|---|
| Elementary | High |
| Heat Fuel Wood, Oil | Excluded |
|---|---|
| Heating/Cool None, Baseboard | Negotiable |
| Sewer Septic, Private | Parcel Access ROW |
| Water Drilled Well, Private | ROW for Other Parcel |
| Water Heater Electric, Owned | Financing |
| Cable Co | Documents |
| Electric Circuit Breaker(s) | Tax ID 531-167-10216 |

† The remarks published on this webpage originate from Listed By Karen Hamblin of via the NNEREN IDX Program and do not represent the views and opinions of Coldwell Banker Hickok & Boardman. Coldwell Banker Hickok & Boardman Realty cannot be held responsible for possible violations of copyright resulting from the posting of any data from the NNEREN IDX Program.

 Back to Search Results
Back to Search Results










