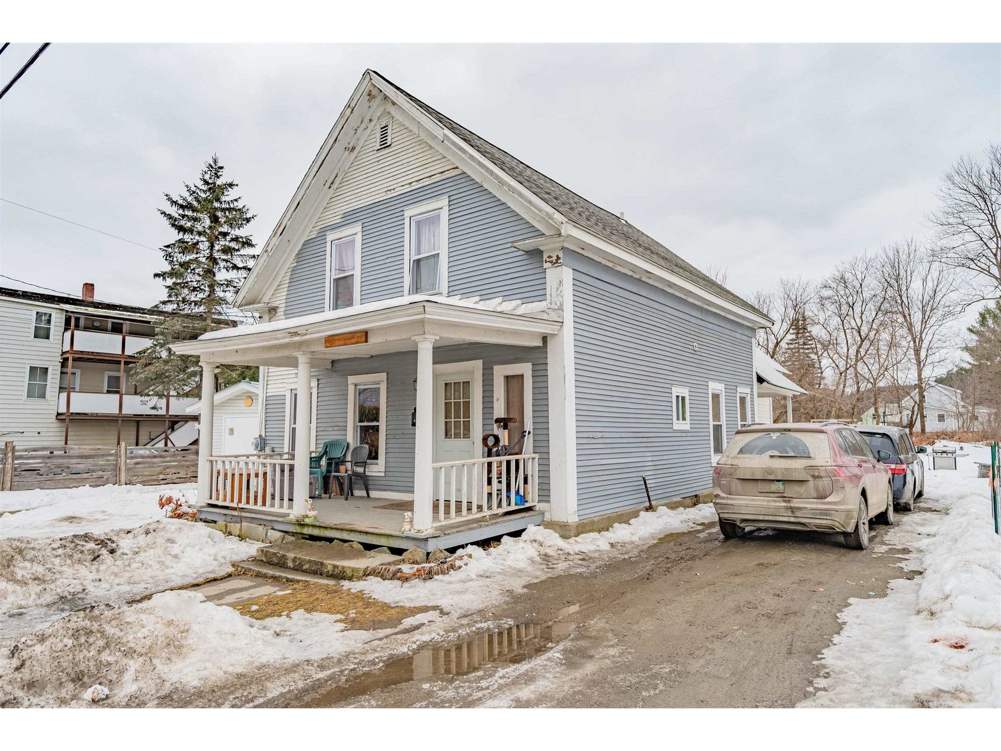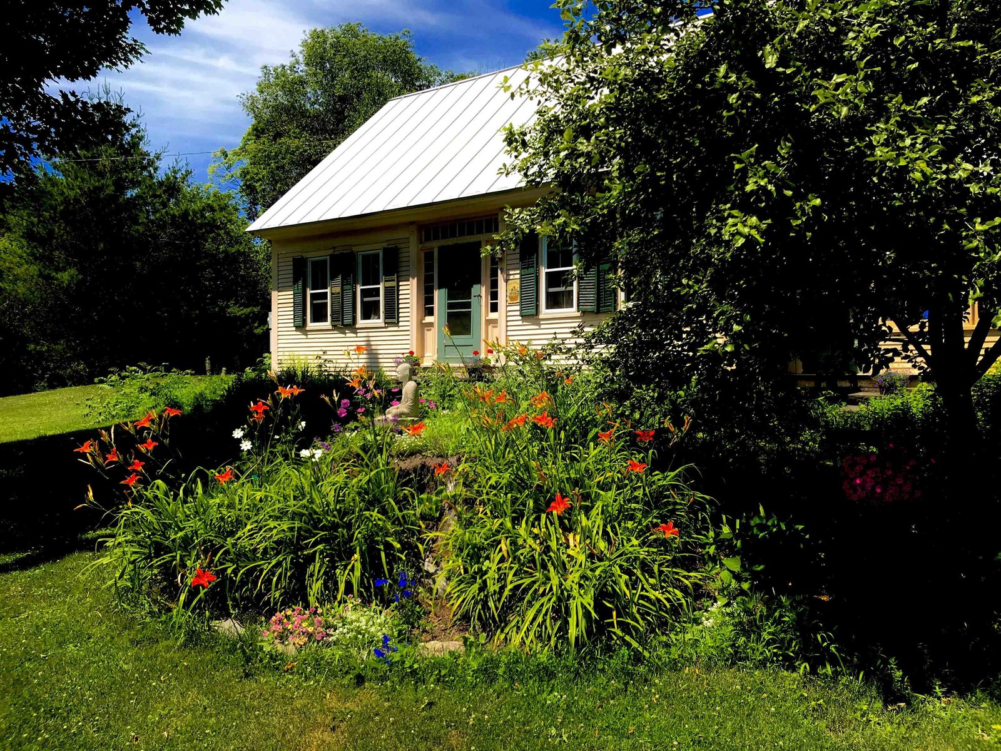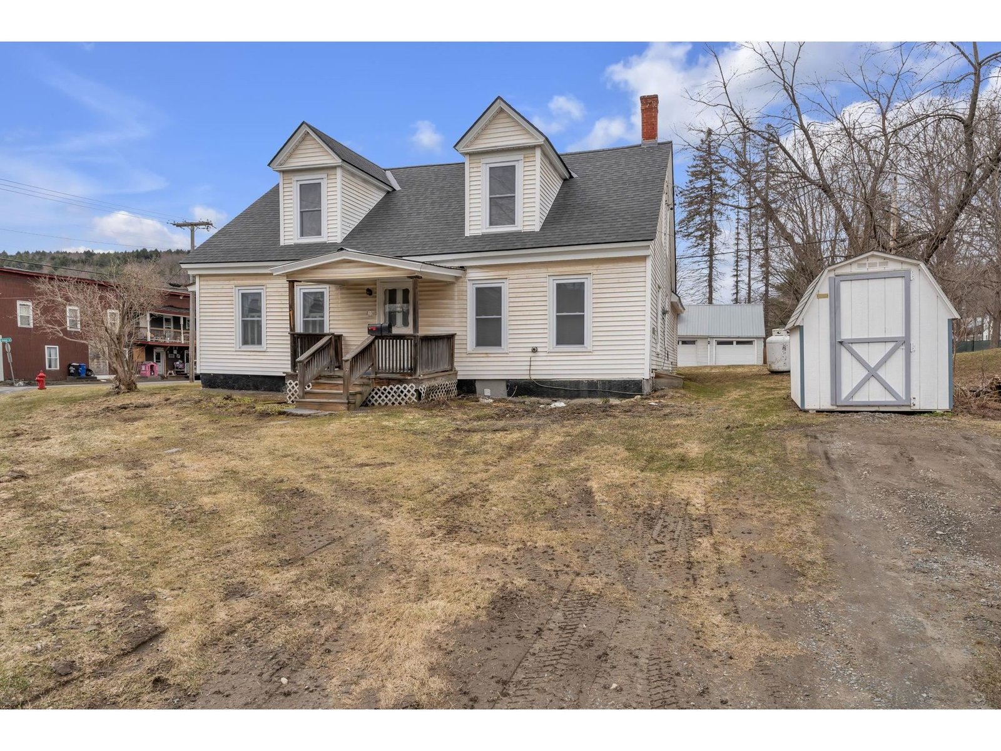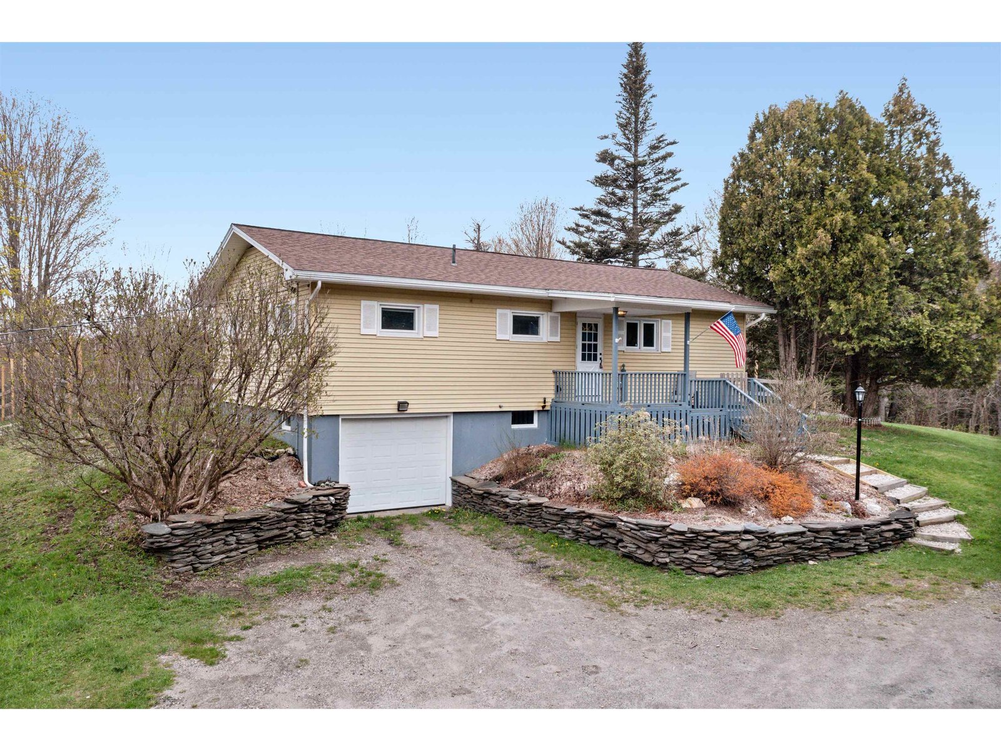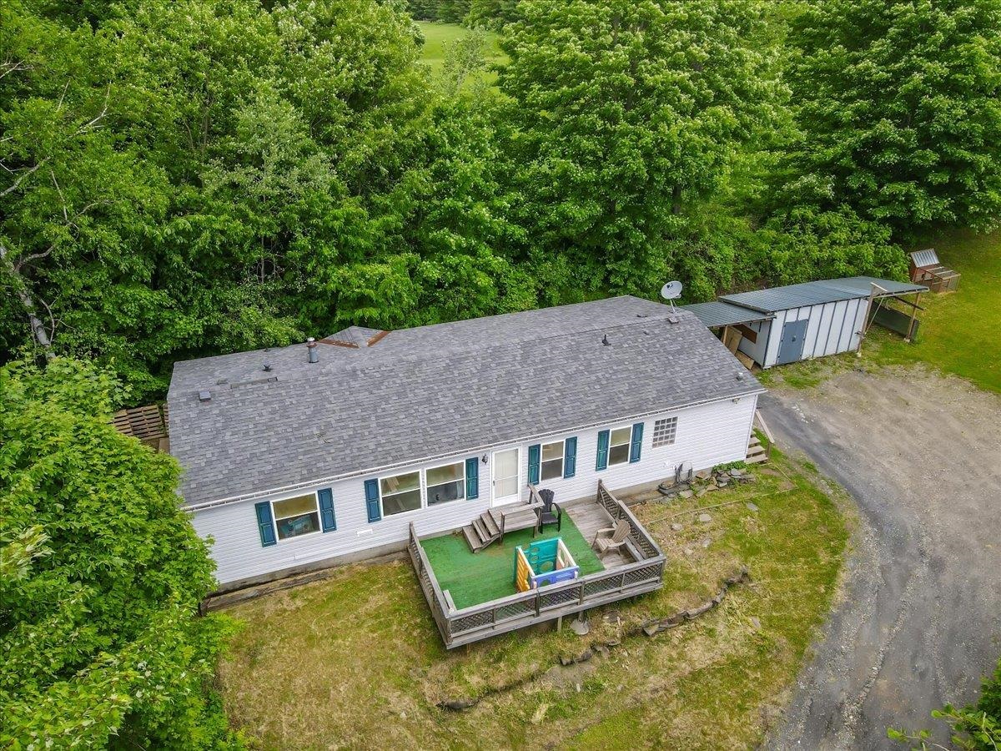Sold Status
$252,500 Sold Price
House Type
1 Beds
1 Baths
1,427 Sqft
Sold By KW Vermont-Stowe
Similar Properties for Sale
Request a Showing or More Info

Call: 802-863-1500
Mortgage Provider
Mortgage Calculator
$
$ Taxes
$ Principal & Interest
$
This calculation is based on a rough estimate. Every person's situation is different. Be sure to consult with a mortgage advisor on your specific needs.
Washington County
This is everything you could want in an off-grid cabin. Look at every nook and cranny and you will see that this home was built with pride and true workmanship. End of the road, 30 private acres to walk and enjoy, a good share of the trees are Maple, to afford you your own sugar bush (not the ski area, you know, pancakes) Flexible space, 2nd full bath room has the plumbing roughed-in, large loft that could easily be split into two bedrooms, awesome wrap around porch. Who doesn’t want to sit on a porch like this and just rock in a chair for a bit? Maybe you want your mother-in-law to be jealous of your kitchen. this home would do the trick, it has custom made “wormhole butternut” cabinets with beautiful “Barre gray” granite counter tops and a nice functional layout. There is a bonus room “office with a bed in it” in the basement. The detached garage has 14’ ceilings that are tall enough to add a lift if you want. Make an appointment, check it out, you won’t be disappointed. †
Property Location
Property Details
| Sold Price $252,500 | Sold Date Dec 6th, 2019 | |
|---|---|---|
| List Price $285,000 | Total Rooms 6 | List Date Mar 30th, 2019 |
| MLS# 4742788 | Lot Size 30.200 Acres | Taxes $6,058 |
| Type House | Stories 2 | Road Frontage 100 |
| Bedrooms 1 | Style Log | Water Frontage |
| Full Bathrooms 1 | Finished 1,427 Sqft | Construction No, Existing |
| 3/4 Bathrooms 0 | Above Grade 1,191 Sqft | Seasonal No |
| Half Bathrooms 0 | Below Grade 236 Sqft | Year Built 2011 |
| 1/4 Bathrooms 0 | Garage Size 2 Car | County Washington |
| Interior FeaturesCathedral Ceiling, Ceiling Fan, Natural Woodwork, Walk-in Closet |
|---|
| Equipment & AppliancesRefrigerator, Range-Gas, Dishwasher, Microwave, Stove-Wood, Wood Stove |
| Kitchen 9x13, 1st Floor | Living Room 16x16, 1st Floor | Bedroom 11x15, 1st Floor |
|---|---|---|
| Foyer 9x35, 1st Floor | Loft 18x25, 2nd Floor | Office/Study 11x12, Basement |
| Laundry Room 7x8, Basement |
| ConstructionLog Home |
|---|
| BasementInterior, Partially Finished, Concrete, Interior Stairs, Full, Walkout, Exterior Access |
| Exterior FeaturesPorch - Covered |
| Exterior Log Home | Disability Features |
|---|---|
| Foundation Poured Concrete | House Color log |
| Floors Hardwood, Ceramic Tile | Building Certifications |
| Roof Shingle-Architectural | HERS Index |
| DirectionsRoute 12A traveling South take left on to Tracy Hill Rd, up the hill Tracy Hill turns in to Horner Rd (left) at the Y (Beaver Meadow to the right) House is 3/4 of a mile on the right. |
|---|
| Lot Description, Sloping, Secluded, Mountain View, Sloping, Timber |
| Garage & Parking Detached, |
| Road Frontage 100 | Water Access |
|---|---|
| Suitable UseMaple Sugar, Land:Woodland, Residential, Timber, Woodland | Water Type |
| Driveway Crushed/Stone | Water Body |
| Flood Zone No | Zoning none |
| School District Roxbury School District | Middle Main Street Middle School |
|---|---|
| Elementary Roxbury Village School | High Montpelier High School |
| Heat Fuel Wood, Gas-LP/Bottle | Excluded |
|---|---|
| Heating/Cool None, Off Grid, Space Heater | Negotiable |
| Sewer 1000 Gallon, Mound, On-Site Septic Exists | Parcel Access ROW |
| Water Spring, Drilled Well | ROW for Other Parcel |
| Water Heater On Demand, Gas-Lp/Bottle | Financing |
| Cable Co | Documents |
| Electric Off Grid | Tax ID 531-167-10549 |

† The remarks published on this webpage originate from Listed By of via the NNEREN IDX Program and do not represent the views and opinions of Coldwell Banker Hickok & Boardman. Coldwell Banker Hickok & Boardman Realty cannot be held responsible for possible violations of copyright resulting from the posting of any data from the NNEREN IDX Program.

 Back to Search Results
Back to Search Results