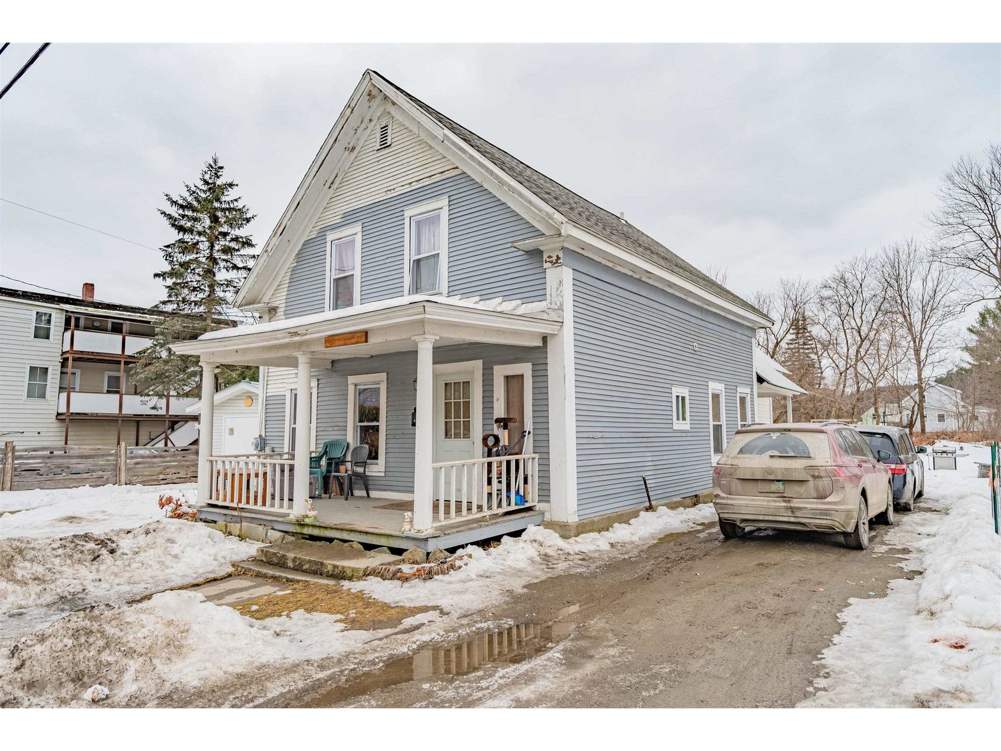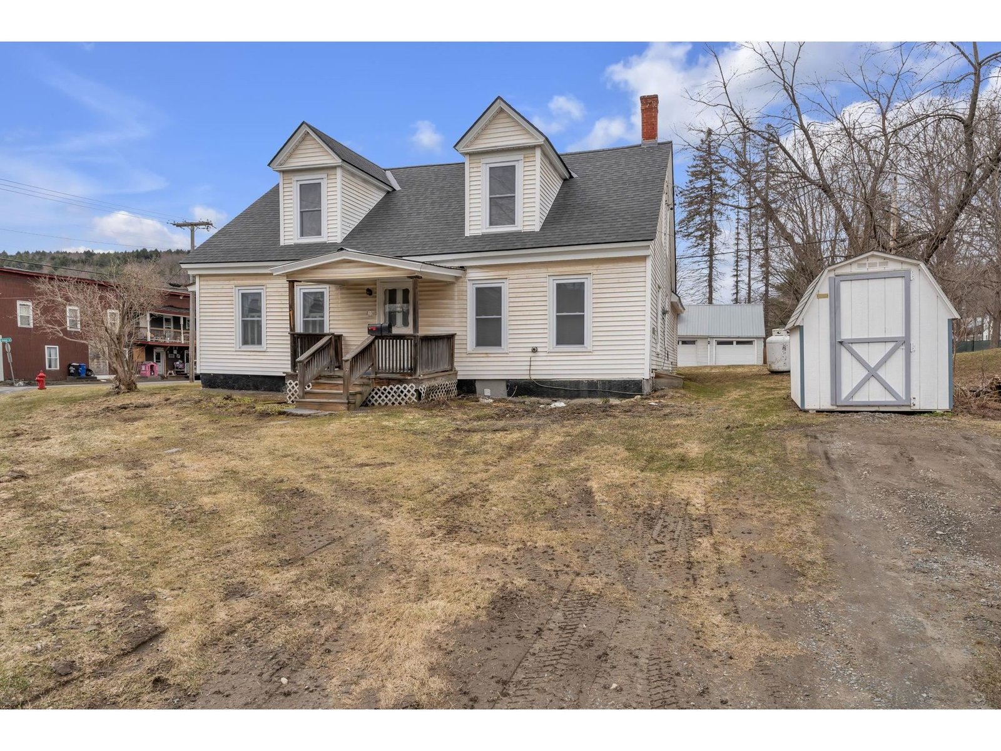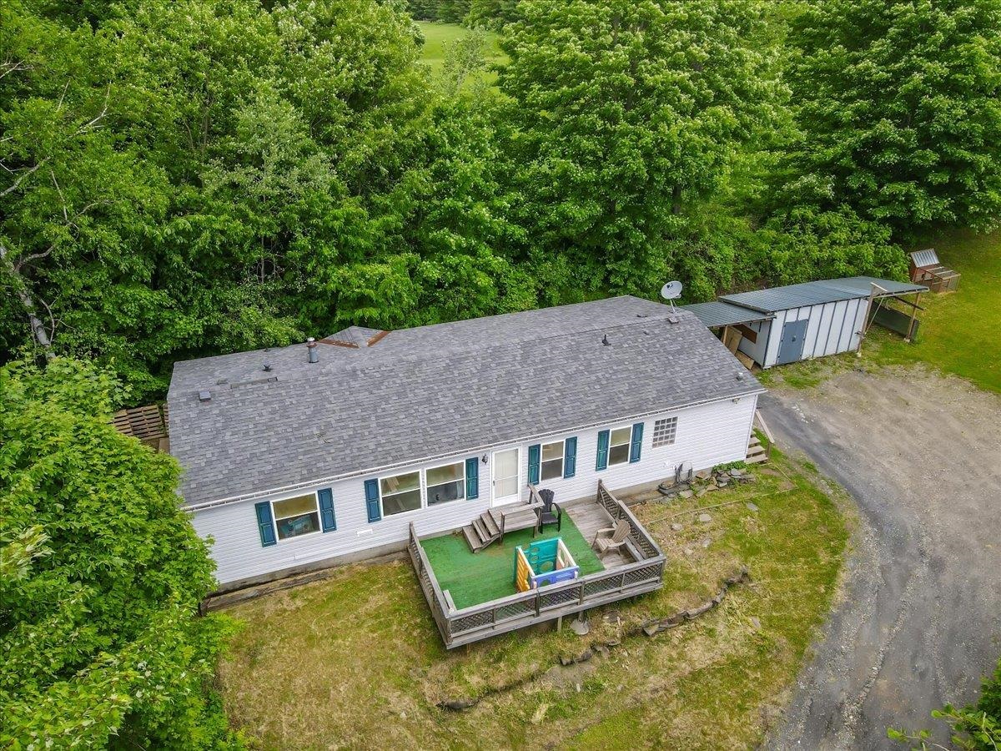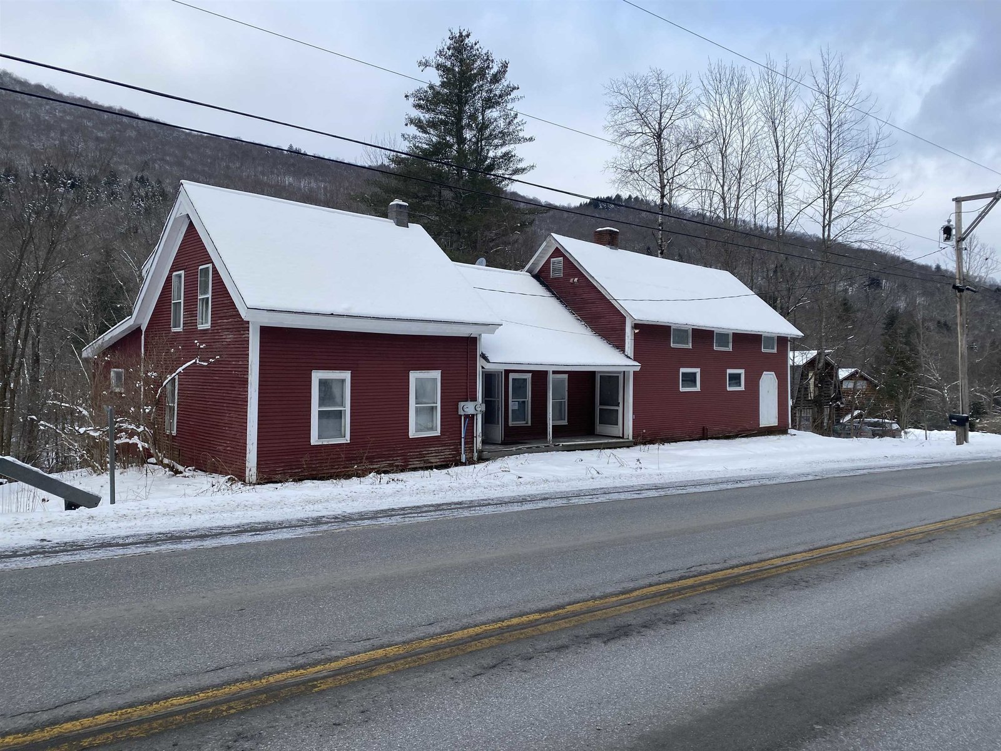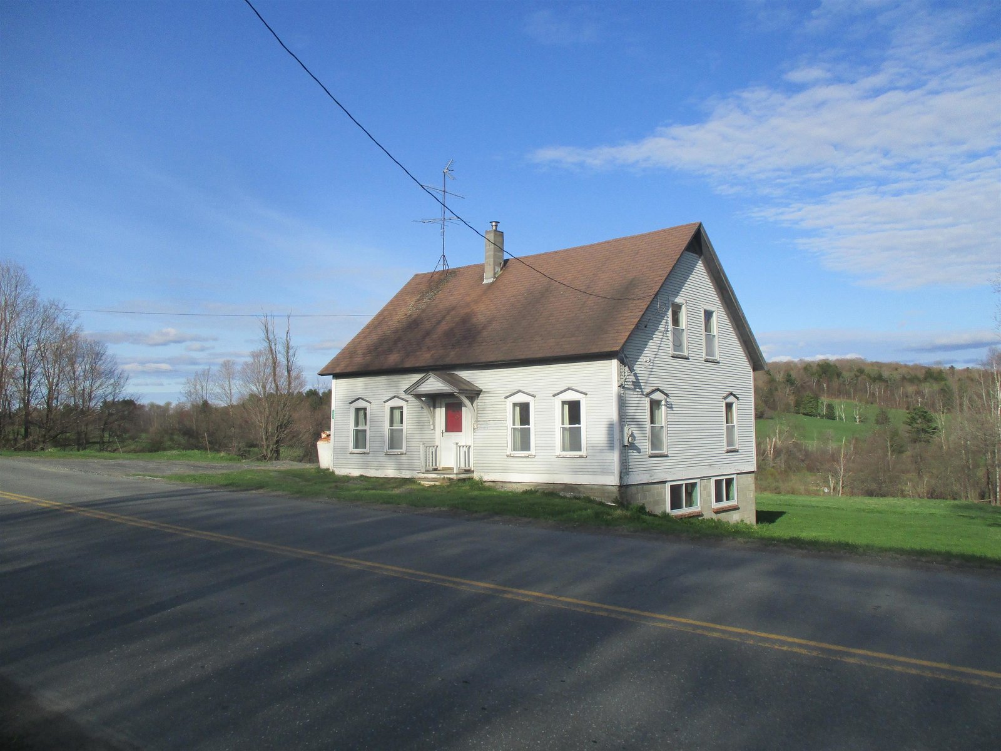Sold Status
$215,000 Sold Price
House Type
2 Beds
2 Baths
1,816 Sqft
Sold By LAER Realty Partners/Londonderry
Similar Properties for Sale
Request a Showing or More Info

Call: 802-863-1500
Mortgage Provider
Mortgage Calculator
$
$ Taxes
$ Principal & Interest
$
This calculation is based on a rough estimate. Every person's situation is different. Be sure to consult with a mortgage advisor on your specific needs.
Washington County
Completely renovated by a master remodelling contractor (and owner) between 2000-2004; the historic Thomas F. Manning Place features early Greek Revival detailing, all new mechanicals (plumbing, heating, wiring,insulation, well), southern pine flooring on the main floor, an upscale kitchen with Vermont Soapstone counters & sink, and many more improvements detailed in a listing attachment. An attached barn is ready for conversion to a family room and the shed offers great workspace. Although the house is listed as a 2 bedroom, there is a first floor den and a loft that could potentially be converted to a third area. Only 20 minutes to Sugarbush Resort for winter & summer activities! †
Property Location
Property Details
| Sold Price $215,000 | Sold Date Dec 23rd, 2015 | |
|---|---|---|
| List Price $225,000 | Total Rooms 6 | List Date Nov 25th, 2014 |
| MLS# 4394653 | Lot Size 6.200 Acres | Taxes $4,400 |
| Type House | Stories 1 1/2 | Road Frontage 625 |
| Bedrooms 2 | Style Historic Vintage, Greek Rev | Water Frontage |
| Full Bathrooms 1 | Finished 1,816 Sqft | Construction Existing |
| 3/4 Bathrooms 0 | Above Grade 1,816 Sqft | Seasonal No |
| Half Bathrooms 1 | Below Grade 0 Sqft | Year Built 1859 |
| 1/4 Bathrooms 0 | Garage Size 1 Car | County Washington |
| Interior FeaturesKitchen, Living Room, Office/Study, Pantry, Walk-in Pantry, Skylight, Wood Stove |
|---|
| Equipment & AppliancesRefrigerator, Washer, Dishwasher, Range-Gas, Dryer |
| Full Bath 1st Floor | Half Bath 2nd Floor |
|---|
| ConstructionWood Frame, Existing |
|---|
| BasementInterior, Bulkhead, Unfinished, Interior Stairs, Full, Crawl Space, Concrete |
| Exterior FeaturesShed, Out Building, Barn, Porch-Covered |
| Exterior Clapboard | Disability Features 1st Floor 1/2 Bathrm, Access. Parking |
|---|---|
| Foundation Block, Stone | House Color Barn Red |
| Floors Tile, Softwood | Building Certifications |
| Roof Standing Seam, Metal | HERS Index |
| DirectionsTake Roxbury MT Road to last right before RT 12a or first left on Warren MT Road from RT 12a in Roxbury. House is first on left after crossing Dog River. |
|---|
| Lot DescriptionSloping, Country Setting, Water View, Waterfront, Waterfront-Paragon, Rural Setting |
| Garage & Parking Attached, Barn, 1 Parking Space |
| Road Frontage 625 | Water Access Owned |
|---|---|
| Suitable Use | Water Type River |
| Driveway Gravel | Water Body Dog River |
| Flood Zone Unknown | Zoning res |
| School District Washington South | Middle Choice |
|---|---|
| Elementary Roxbury Village School | High Choice |
| Heat Fuel Oil | Excluded |
|---|---|
| Heating/Cool Hot Water, Baseboard | Negotiable |
| Sewer Unknown | Parcel Access ROW No |
| Water Spring, Drilled Well | ROW for Other Parcel No |
| Water Heater Domestic, Off Boiler, Oil | Financing Conventional |
| Cable Co | Documents Deed, Property Disclosure |
| Electric 100 Amp, Circuit Breaker(s) | Tax ID 53116710152 |

† The remarks published on this webpage originate from Listed By Cynthia Carr of Sugarbush Real Estate - [email protected] via the NNEREN IDX Program and do not represent the views and opinions of Coldwell Banker Hickok & Boardman. Coldwell Banker Hickok & Boardman Realty cannot be held responsible for possible violations of copyright resulting from the posting of any data from the NNEREN IDX Program.

 Back to Search Results
Back to Search Results