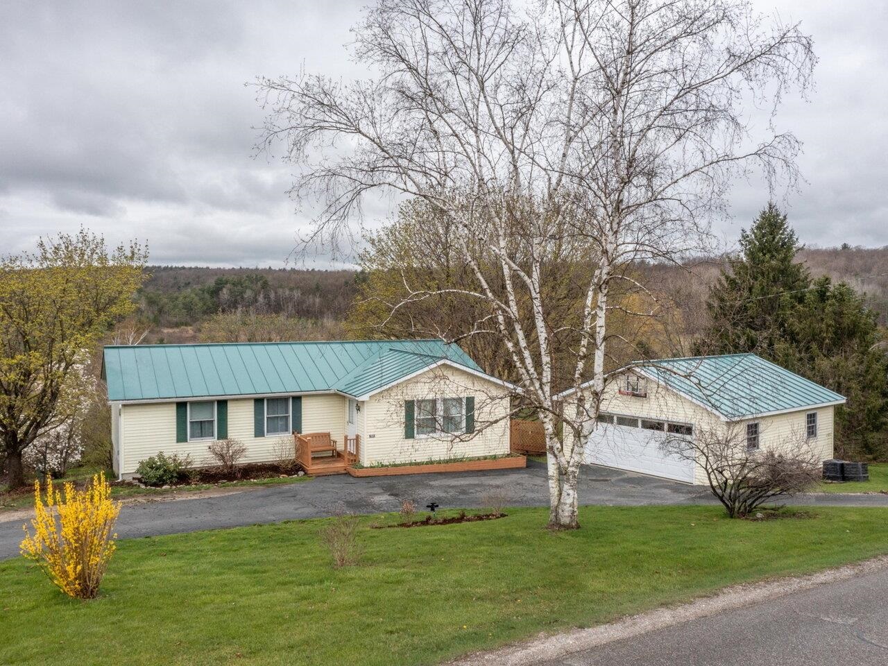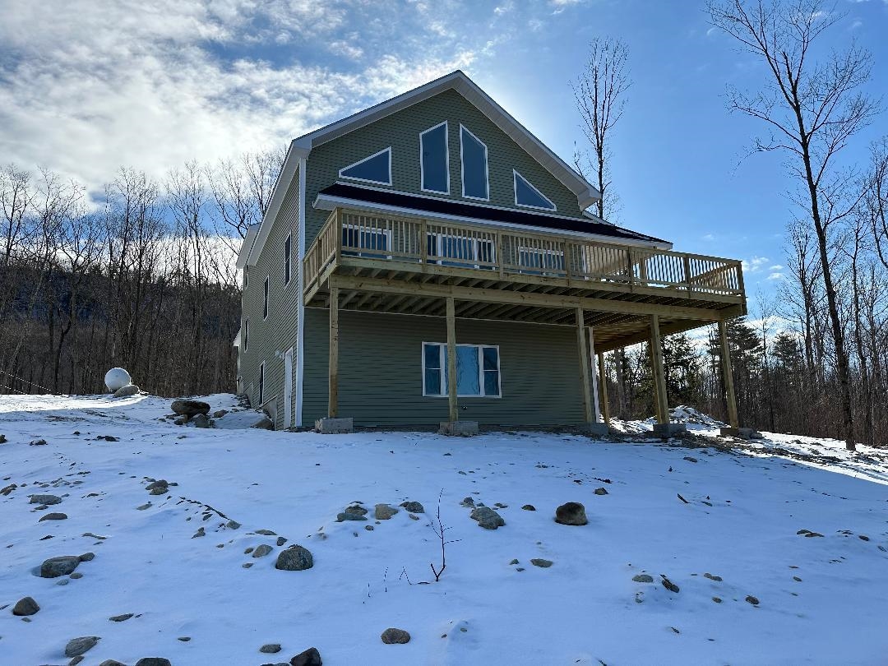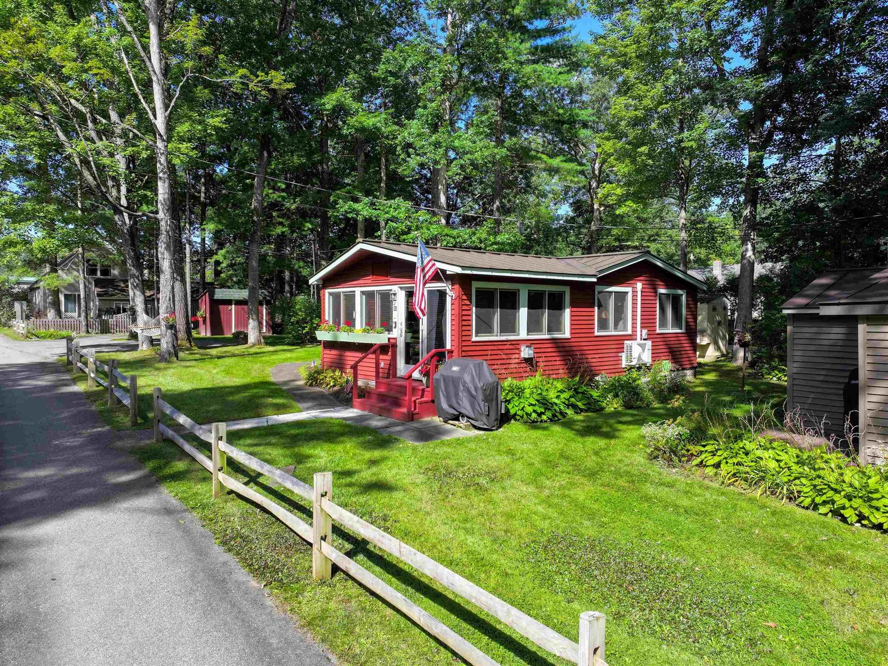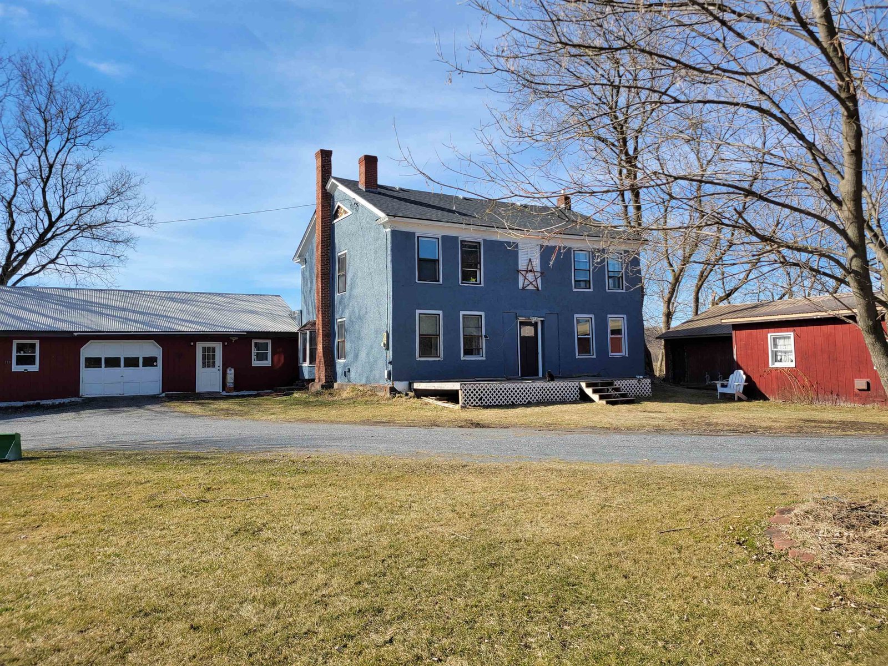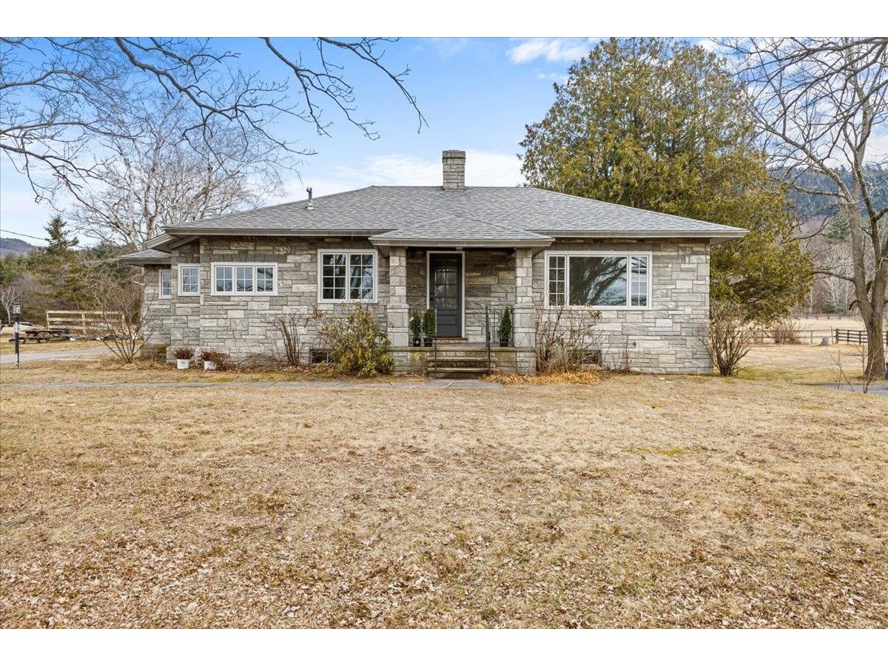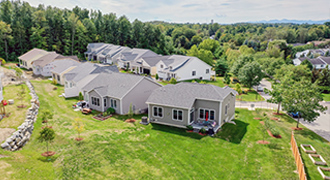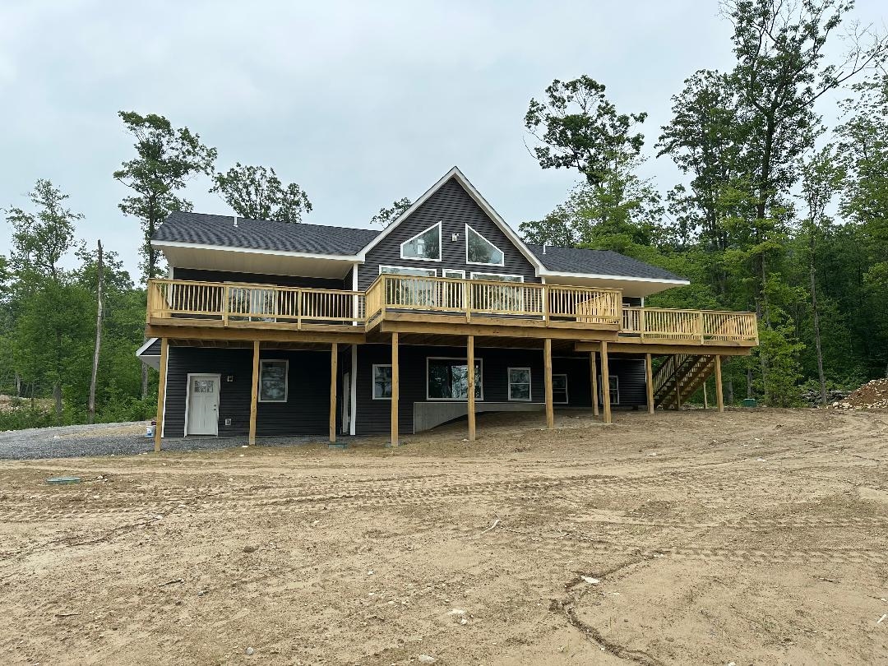1113 Upper Plains Road, Unit 1 Salisbury, Vermont 05769 MLS# 4948347
 Back to Search Results
Next Property
Back to Search Results
Next Property
Sold Status
$536,500 Sold Price
House Type
3 Beds
2 Baths
1,800 Sqft
Sold By Evergreen Realty of Vermont
Similar Properties for Sale
Request a Showing or More Info

Call: 802-863-1500
Mortgage Provider
Mortgage Calculator
$
$ Taxes
$ Principal & Interest
$
This calculation is based on a rough estimate. Every person's situation is different. Be sure to consult with a mortgage advisor on your specific needs.
Addison County
New Construction to be completed in beautiful Salisbury, Vermont! This 3 bed/2 bath home features a large deck overlooking fantastic valley and mountain views! The open concept floor plan boasts modern chefs kitchen, master suite and a fireplace in living area. In the master suite you will find a walk-in closet, beautiful 2 person tile shower and fireplace in the bedroom area. The unfinished basement leaves endless possibilities and has plumbing for a wet bar and third bathroom. Buyer responsible for lawn/seed installation. ROW access estimated. Home is expected to be completed by July 7, 2023! Make this brand new construction into your dream property! Property is located in the Lake Dunmore area & is 15 minutes to Middlebury! Fantastic location! †
Property Location
Property Details
| Sold Price $536,500 | Sold Date Sep 19th, 2023 | |
|---|---|---|
| List Price $549,900 | Total Rooms 5 | List Date Apr 12th, 2023 |
| MLS# 4948347 | Lot Size 28.160 Acres | Taxes $0 |
| Type House | Stories 2 | Road Frontage 197 |
| Bedrooms 3 | Style Adirondack | Water Frontage |
| Full Bathrooms 2 | Finished 1,800 Sqft | Construction No, New Construction |
| 3/4 Bathrooms 0 | Above Grade 1,800 Sqft | Seasonal No |
| Half Bathrooms 0 | Below Grade 0 Sqft | Year Built 2023 |
| 1/4 Bathrooms 0 | Garage Size 2 Car | County Addison |
| Interior FeaturesFireplace - Gas, Kitchen Island, Kitchen/Living, Primary BR w/ BA, Natural Light, Walk-in Closet |
|---|
| Equipment & Appliances |
| ConstructionWood Frame |
|---|
| Basement |
| Exterior Features |
| Exterior Vinyl | Disability Features |
|---|---|
| Foundation Slab - Concrete | House Color |
| Floors Vinyl Plank | Building Certifications |
| Roof Shingle-Asphalt | HERS Index |
| DirectionsTake Plains Rd from Rte 7 1.3 miles, take R onto Upper Plains Rd, drive .9 mi, take R into driveway, right at Y on the shared drive. |
|---|
| Lot DescriptionYes, Deed Restricted, Country Setting, Snowmobile Trail, Preservation District |
| Garage & Parking |
| Road Frontage 197 | Water Access |
|---|---|
| Suitable Use | Water Type |
| Driveway Dirt, Common/Shared | Water Body |
| Flood Zone Unknown | Zoning Salisbury |
| School District NA | Middle |
|---|---|
| Elementary | High |
| Heat Fuel Gas-LP/Bottle | Excluded |
|---|---|
| Heating/Cool None, Direct Vent | Negotiable |
| Sewer Septic, Septic | Parcel Access ROW Yes |
| Water Drilled Well | ROW for Other Parcel |
| Water Heater On Demand | Financing |
| Cable Co | Documents |
| Electric Circuit Breaker(s) | Tax ID 561-177-10767 |

† The remarks published on this webpage originate from Listed By Terri Edgerley of Edge Realty Vermont via the NNEREN IDX Program and do not represent the views and opinions of Coldwell Banker Hickok & Boardman. Coldwell Banker Hickok & Boardman Realty cannot be held responsible for possible violations of copyright resulting from the posting of any data from the NNEREN IDX Program.

