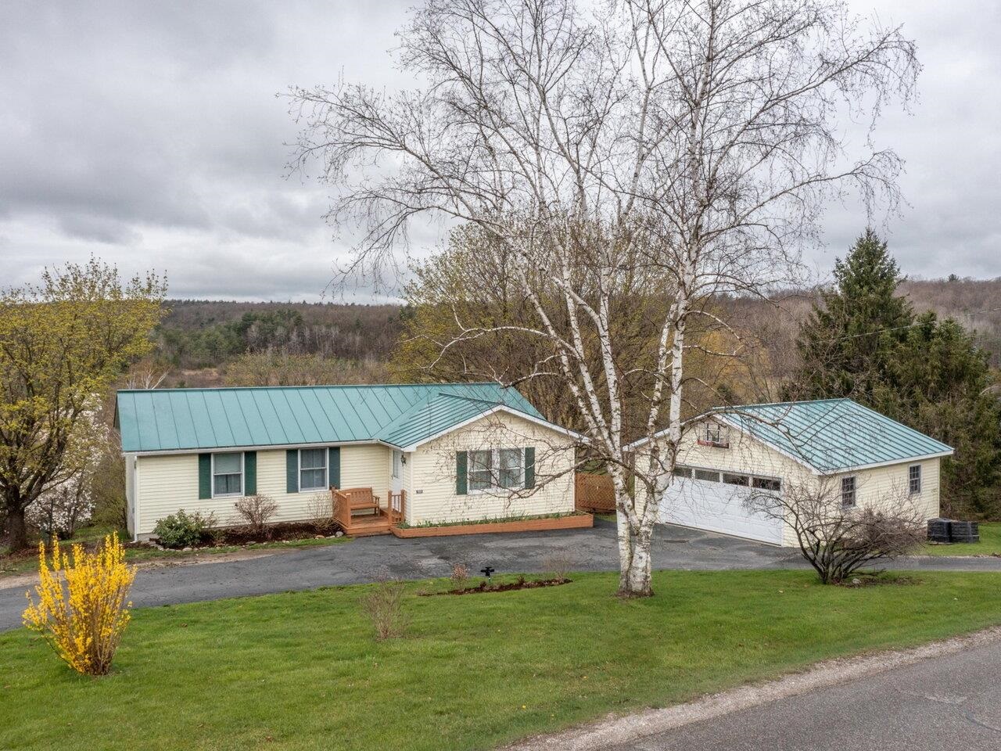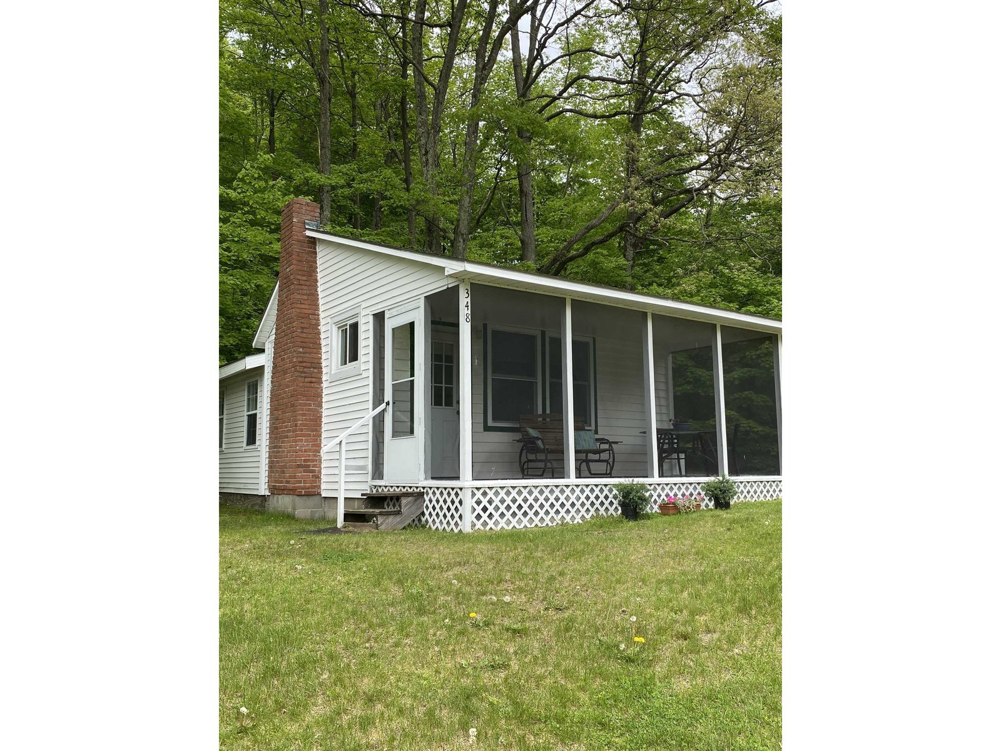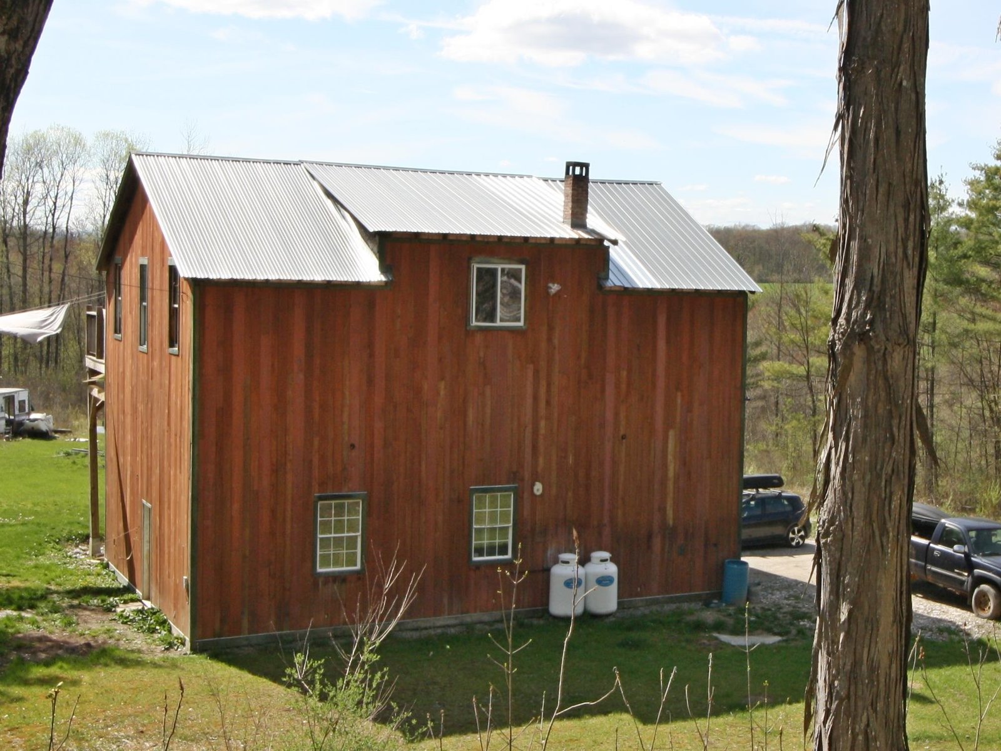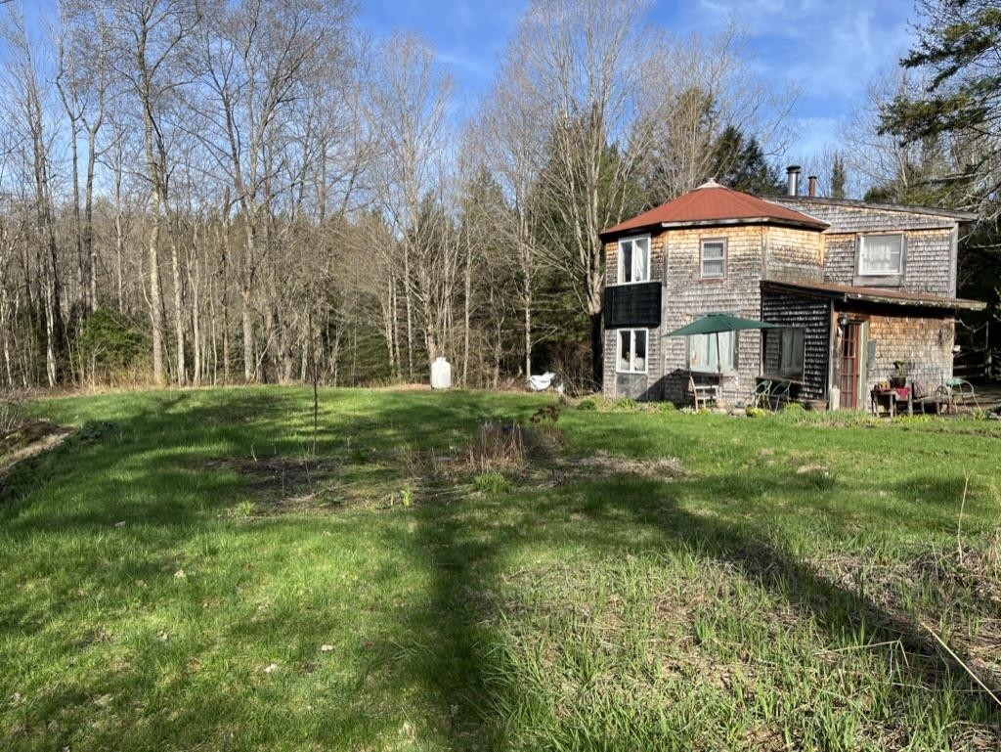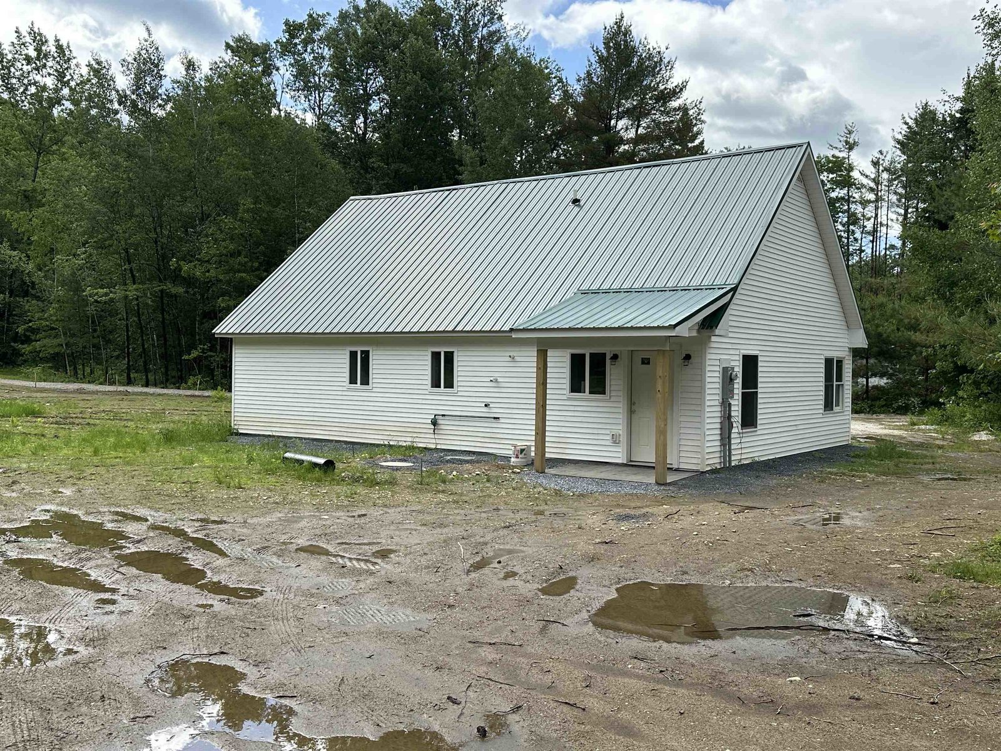Sold Status
$250,000 Sold Price
House Type
2 Beds
1 Baths
1,054 Sqft
Sold By
Similar Properties for Sale
Request a Showing or More Info

Call: 802-863-1500
Mortgage Provider
Mortgage Calculator
$
$ Taxes
$ Principal & Interest
$
This calculation is based on a rough estimate. Every person's situation is different. Be sure to consult with a mortgage advisor on your specific needs.
Addison County
A perfect slice of heaven on Lake Dunmore! Renovated, winterized and fully insulated two bedroom home with 50' of lakefront in move in condition. The cottage is situated on the north shore with sweeping views of the lake, Green Mountains and Moosalamoo. The open and sunny living/dining room opens to a large lakeside deck ready for relaxing or partying. Meander out to the 40' dock to enjoy boating, swimming, kayaking and fishing on this beautiful lake which is located between Middlebury and Brandon. This was a year 'round primary residence for the previous owners. Current owners have an active summer rental history which helps defray costs. †
Property Location
Property Details
| Sold Price $250,000 | Sold Date Nov 24th, 2014 | |
|---|---|---|
| List Price $269,000 | Total Rooms 5 | List Date Apr 25th, 2014 |
| MLS# 4350246 | Lot Size 0.170 Acres | Taxes $5,229 |
| Type House | Stories 1 | Road Frontage 88 |
| Bedrooms 2 | Style Ranch | Water Frontage 50 |
| Full Bathrooms 1 | Finished 1,054 Sqft | Construction Existing |
| 3/4 Bathrooms 0 | Above Grade 1,054 Sqft | Seasonal No |
| Half Bathrooms 0 | Below Grade 0 Sqft | Year Built 1930 |
| 1/4 Bathrooms 0 | Garage Size 0 Car | County Addison |
| Interior FeaturesKitchen, Living Room, Fireplace-Screens/Equip., Fireplace-Wood, Dining Area, 1st Floor Laundry, 1 Fireplace, Living/Dining |
|---|
| Equipment & AppliancesRefrigerator, Range-Electric, Washer, Dishwasher, Microwave, Exhaust Hood, Dryer, Dehumidifier |
| Primary Bedroom 11x9 1st Floor | 2nd Bedroom 11x8 1st Floor | Living Room 24x11 |
|---|---|---|
| Kitchen 17x10 | Dining Room 22x10 1st Floor |
| ConstructionExisting |
|---|
| BasementWalkout, Concrete, Full |
| Exterior FeaturesPorch, Window Screens, Deck, Private Dock |
| Exterior Wood | Disability Features One-Level Home, 1st Floor Bedroom |
|---|---|
| Foundation Concrete | House Color white |
| Floors Vinyl, Carpet | Building Certifications |
| Roof Shingle-Asphalt | HERS Index |
| DirectionsRt. 7 South to Salisbury, east on Rt. 53/Lake Dunmore Rd., past Kampersville Restaurant, house a bit further down on the right/lakeside of Lake Dunmore. |
|---|
| Lot DescriptionWaterfront-Paragon |
| Garage & Parking Driveway |
| Road Frontage 88 | Water Access Owned |
|---|---|
| Suitable Use | Water Type Lake |
| Driveway Circular, Paved | Water Body Lake Dunmore |
| Flood Zone Unknown | Zoning R1 |
| School District Addison Central | Middle Middlebury Union Middle #3 |
|---|---|
| Elementary Salisbury Community School | High Middlebury Senior UHSD #3 |
| Heat Fuel Oil | Excluded All Personal ItemsFurnishings are available and negotiable |
|---|---|
| Heating/Cool Hot Air | Negotiable |
| Sewer 1000 Gallon, Septic, Drywell, Concrete | Parcel Access ROW No |
| Water Drilled Well | ROW for Other Parcel |
| Water Heater Gas-Lp/Bottle | Financing Conventional |
| Cable Co | Documents Deed, Property Disclosure |
| Electric Circuit Breaker(s) | Tax ID 56117710582 |

† The remarks published on this webpage originate from Listed By of via the NNEREN IDX Program and do not represent the views and opinions of Coldwell Banker Hickok & Boardman. Coldwell Banker Hickok & Boardman Realty cannot be held responsible for possible violations of copyright resulting from the posting of any data from the NNEREN IDX Program.

 Back to Search Results
Back to Search Results