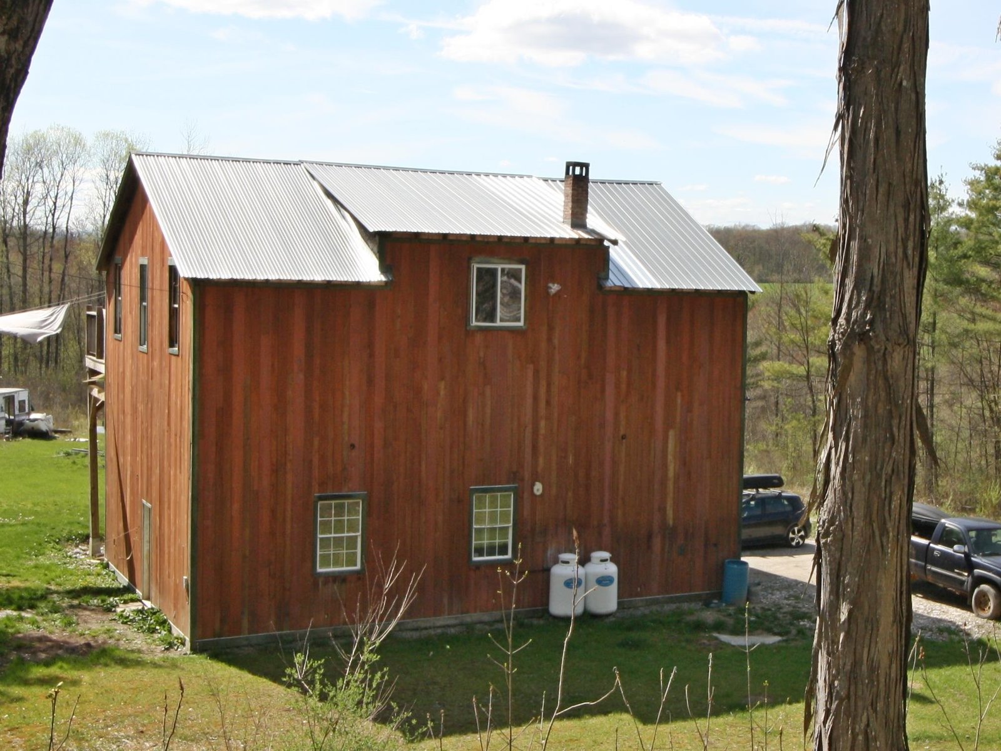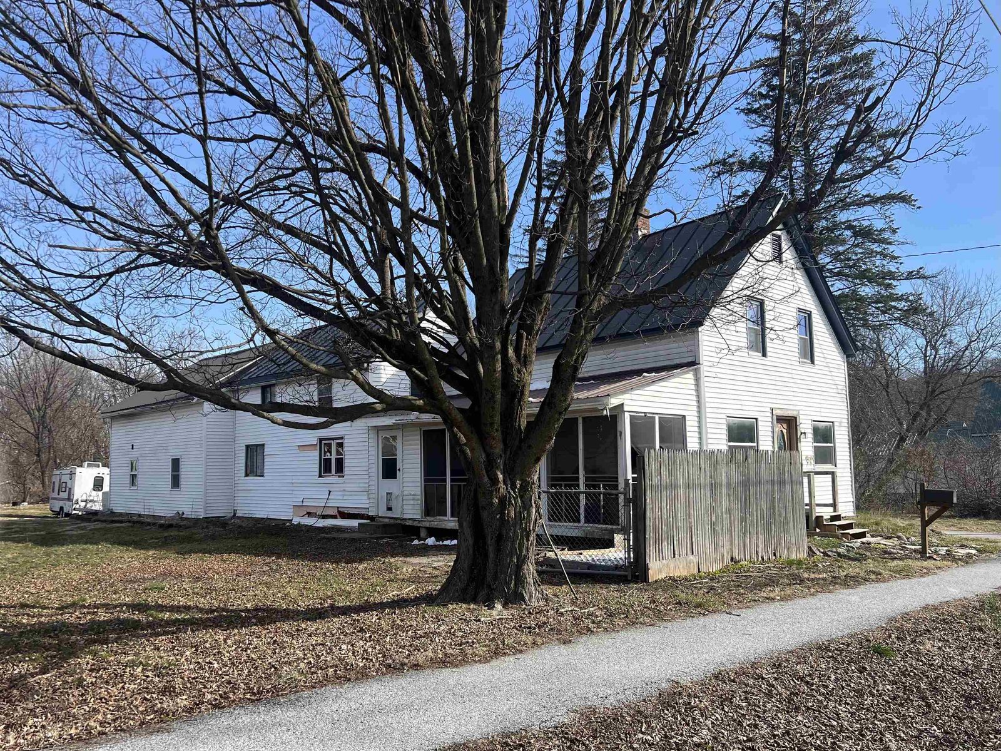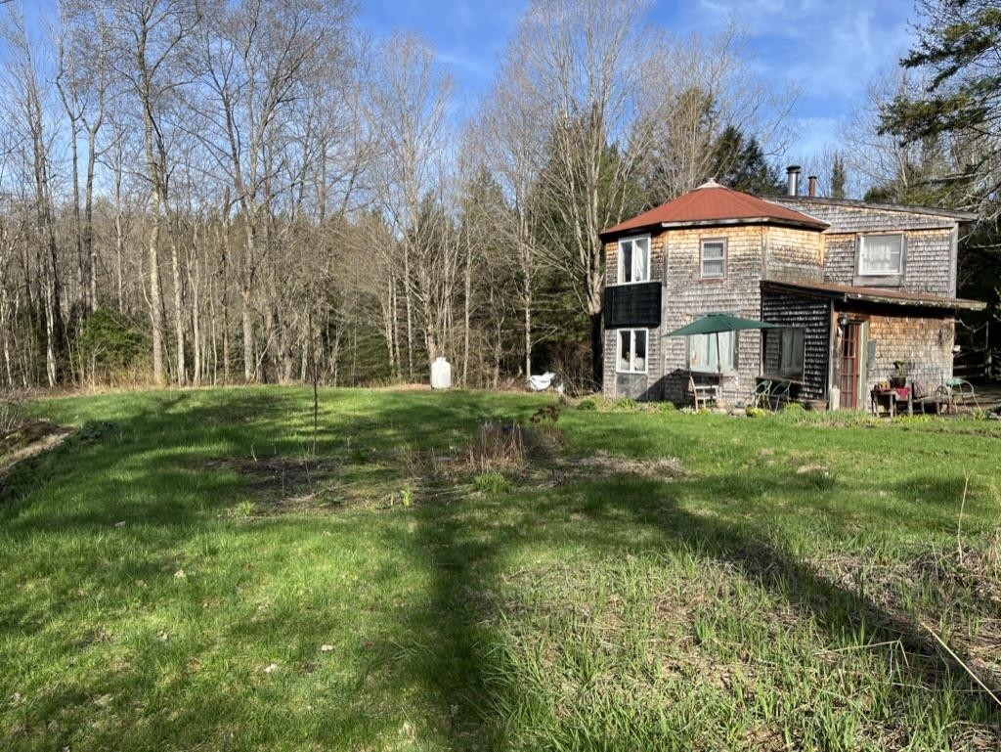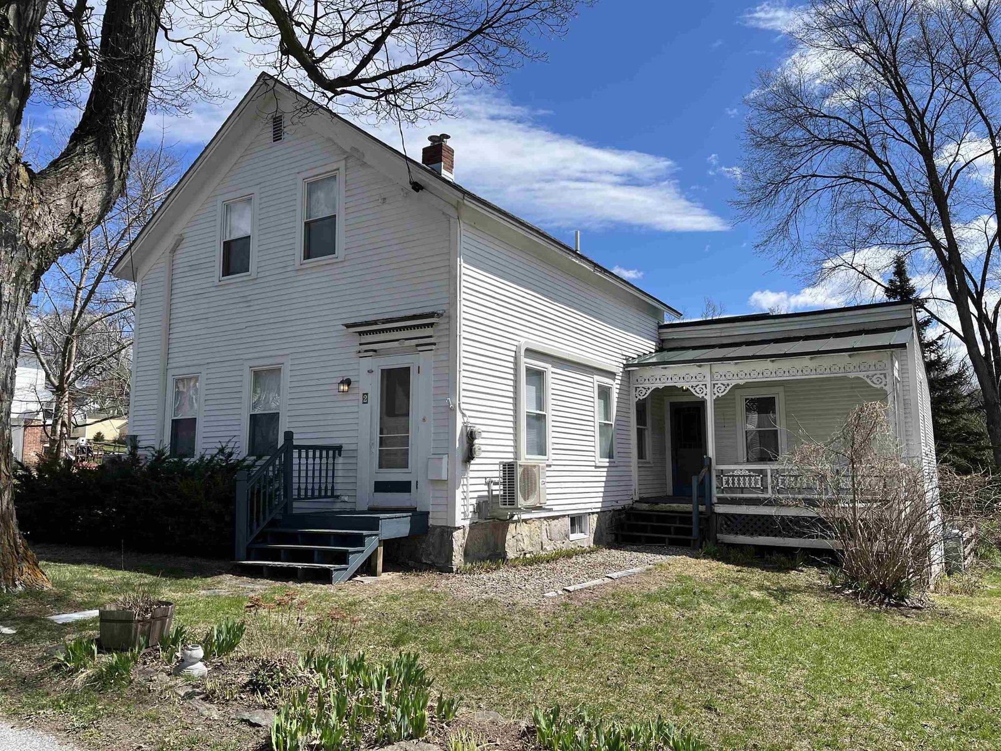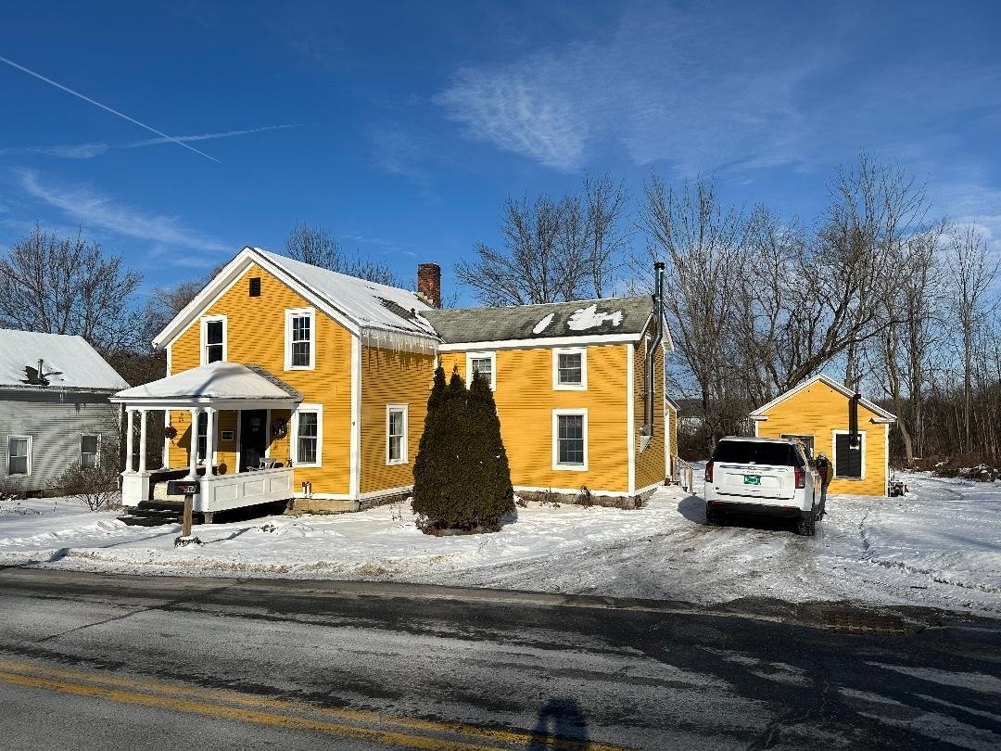Sold Status
$210,000 Sold Price
House Type
3 Beds
1 Baths
1,518 Sqft
Sold By Flex Realty
Similar Properties for Sale
Request a Showing or More Info

Call: 802-863-1500
Mortgage Provider
Mortgage Calculator
$
$ Taxes
$ Principal & Interest
$
This calculation is based on a rough estimate. Every person's situation is different. Be sure to consult with a mortgage advisor on your specific needs.
Addison County
Ideal location in Salisbury - quaint farmhouse on 1.75 acres bordered by a stream with a large barn, chicken coop and an old ice house! This house site is really special, private and quiet. Easy access in/out with a circular driveway, parking space available in the barn. Main floor is complete with an enclosed porch, renovated kitchen & laundry, dining room (current owner converted the porch), living room, den/sitting room, bedroom and a 3/4 bathroom. Upstairs - two more big bedrooms! There is plenty of room for gardens and playing on the large level lot. Some mature trees and some newly planted ones. Even a dog run right from the covered porch. Enjoy lake living? This house is less than a mile to Lake Dunmore where the boating, swimming, fishing is ideal. How about hiking? Falls of Lana access is a very short drive around the lake where you can hike/picnic at Silver Lake! (Interior and summer photos are from a few years ago) †
Property Location
Property Details
| Sold Price $210,000 | Sold Date Mar 3rd, 2022 | |
|---|---|---|
| List Price $189,000 | Total Rooms 7 | List Date Dec 29th, 2021 |
| MLS# 4894086 | Lot Size 1.750 Acres | Taxes $3,388 |
| Type House | Stories 1 1/2 | Road Frontage 270 |
| Bedrooms 3 | Style Farmhouse, Cape | Water Frontage |
| Full Bathrooms 0 | Finished 1,518 Sqft | Construction No, Existing |
| 3/4 Bathrooms 1 | Above Grade 1,518 Sqft | Seasonal No |
| Half Bathrooms 0 | Below Grade 0 Sqft | Year Built 1930 |
| 1/4 Bathrooms 0 | Garage Size 1 Car | County Addison |
| Interior FeaturesDining Area, Natural Woodwork, Laundry - 1st Floor |
|---|
| Equipment & AppliancesWasher, Refrigerator, Dishwasher, Dryer, Stove-Wood, Wood Stove |
| Kitchen 14'7" x 12', 1st Floor | Dining Room 12' x 9'9", 1st Floor | Living Room 11' x 17', 1st Floor |
|---|---|---|
| Den 19' x 10', 1st Floor | Bedroom 10' x 12', 1st Floor | Bedroom 11' x 19', 2nd Floor |
| Bedroom 11' x 21', 2nd Floor | Porch 16' x 10', 1st Floor | Bath - 3/4 1st Floor |
| ConstructionWood Frame |
|---|
| BasementInterior, Bulkhead, Unfinished, Crawl Space, Interior Stairs, Unfinished, Exterior Access |
| Exterior FeaturesBarn, Garden Space, Porch - Covered, Porch - Enclosed, Shed, Storage, Poultry Coop |
| Exterior Clapboard, Wood Siding | Disability Features |
|---|---|
| Foundation Stone | House Color White |
| Floors Vinyl, Carpet, Hardwood | Building Certifications |
| Roof Shingle-Asphalt | HERS Index |
| DirectionsFrom Route 7 in Leicester, bear right on Maple St at the Gorilla holding a VW in the air. Bear right onto W. Shore Rd, house on left. From Route 7 in Salisbury, take Lake Dunmore Rd (Rt 53), bear right onto W. Shore Road (before Kampersville field/store/campground). Go about 2 miles. House on right |
|---|
| Lot DescriptionYes, Level, Country Setting, Stream, Rural Setting |
| Garage & Parking Detached, Barn, Driveway |
| Road Frontage 270 | Water Access |
|---|---|
| Suitable UseResidential | Water Type |
| Driveway Circular, Dirt | Water Body |
| Flood Zone No | Zoning HDR |
| School District Addison Central | Middle Middlebury Union Middle #3 |
|---|---|
| Elementary Salisbury Community School | High Middlebury Senior UHSD #3 |
| Heat Fuel Oil | Excluded |
|---|---|
| Heating/Cool None, Stove - Wood | Negotiable |
| Sewer Septic, Drywell | Parcel Access ROW |
| Water Drilled Well | ROW for Other Parcel Yes |
| Water Heater Electric, Rented | Financing |
| Cable Co none (Comcast available) | Documents Property Disclosure, Deed, Tax Map |
| Electric Circuit Breaker(s) | Tax ID 561-177-10238 |

† The remarks published on this webpage originate from Listed By Amey Ryan of IPJ Real Estate via the NNEREN IDX Program and do not represent the views and opinions of Coldwell Banker Hickok & Boardman. Coldwell Banker Hickok & Boardman Realty cannot be held responsible for possible violations of copyright resulting from the posting of any data from the NNEREN IDX Program.

 Back to Search Results
Back to Search Results