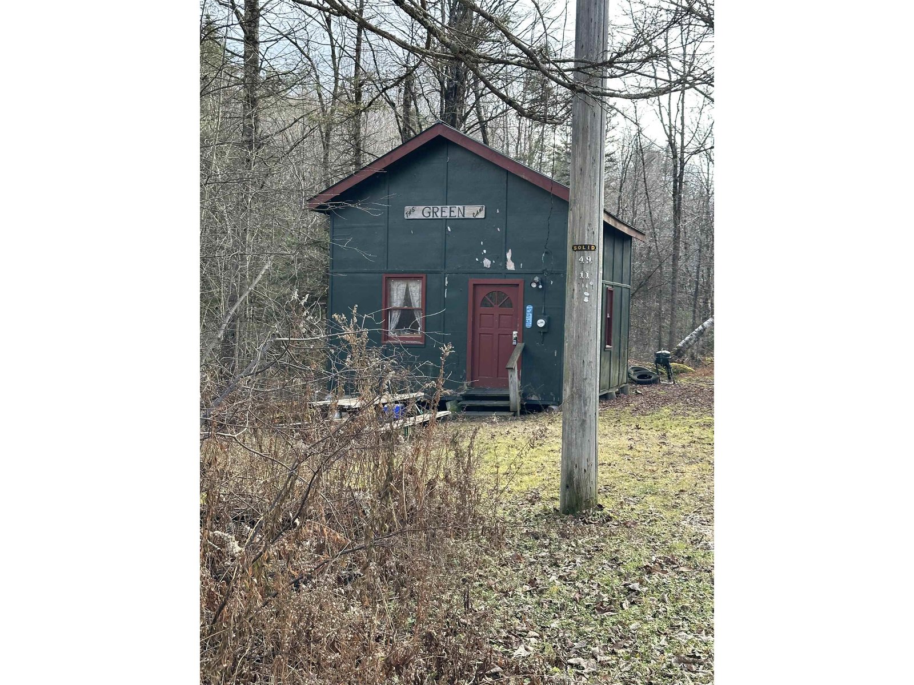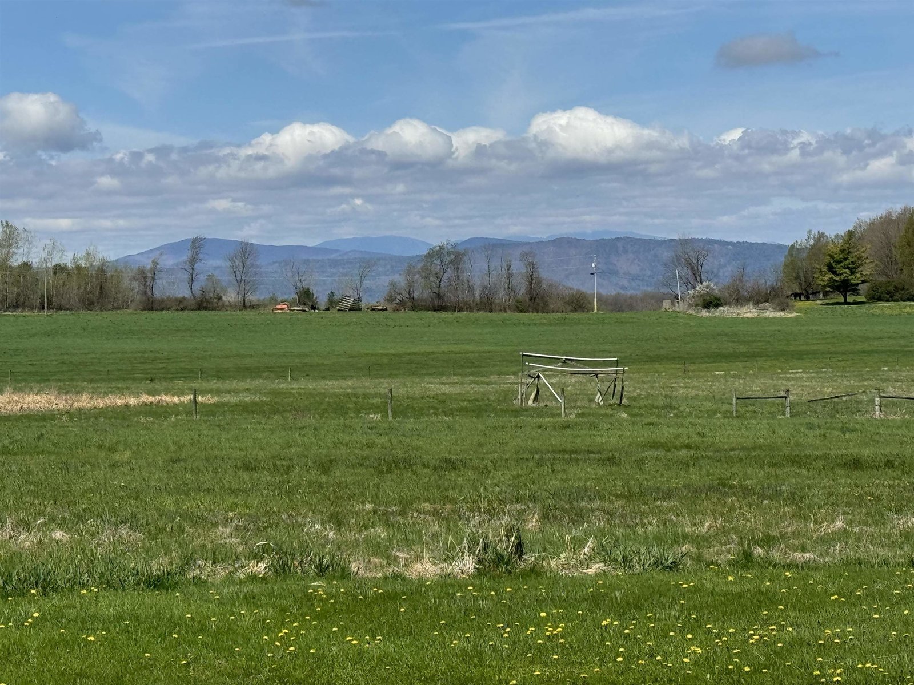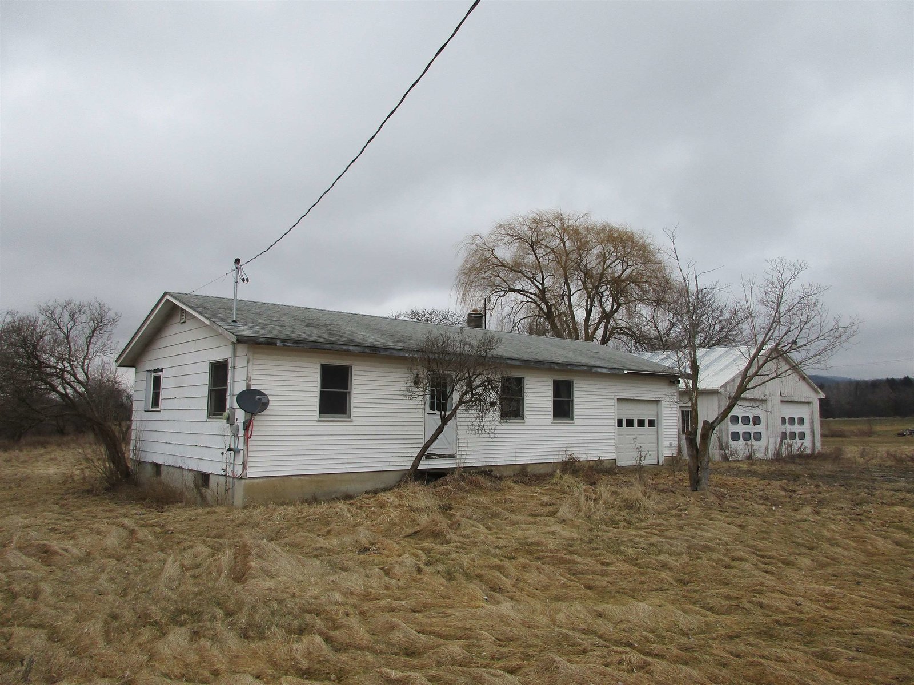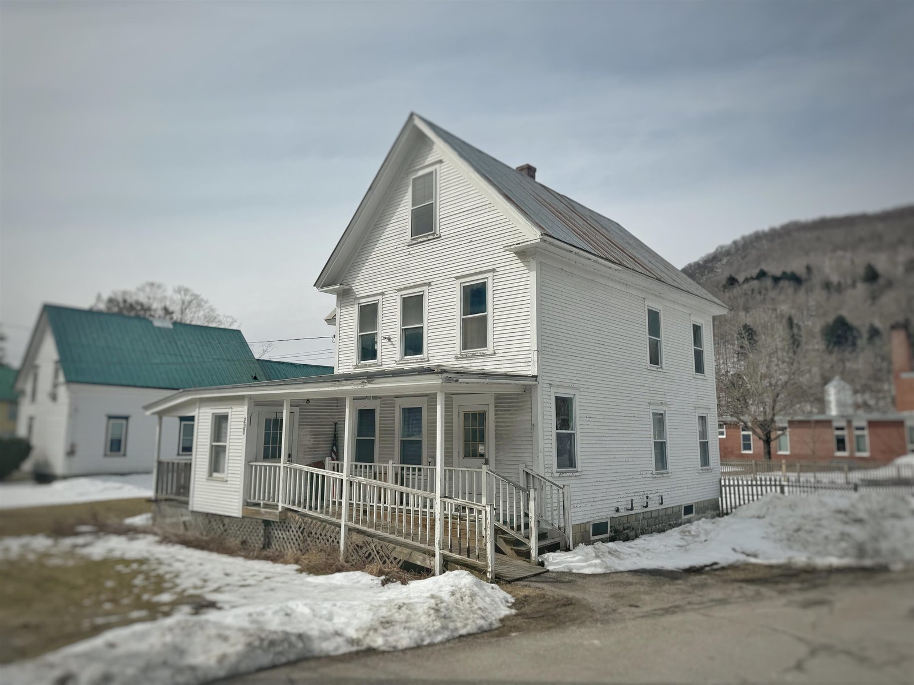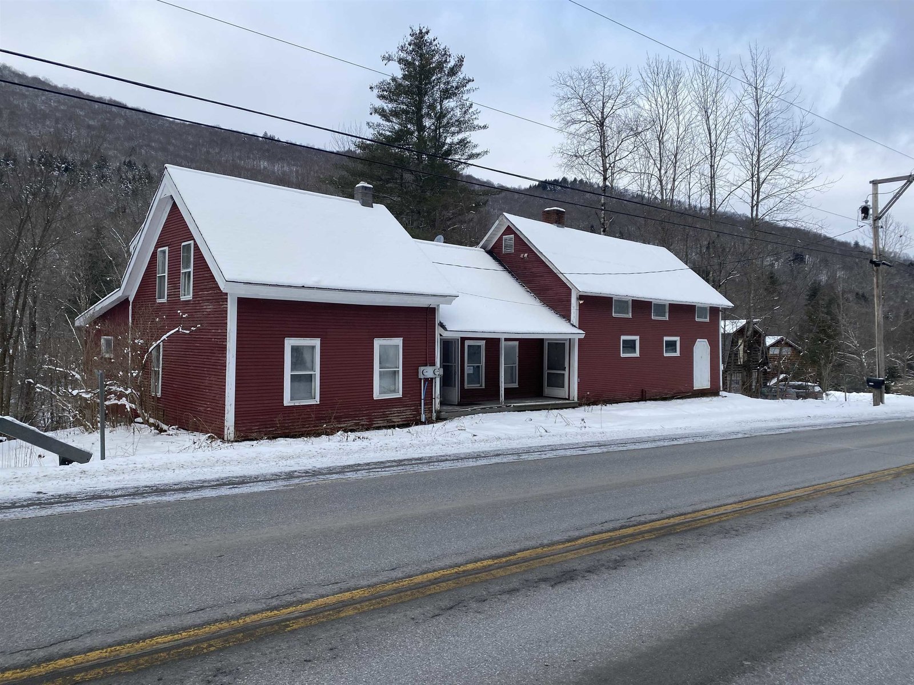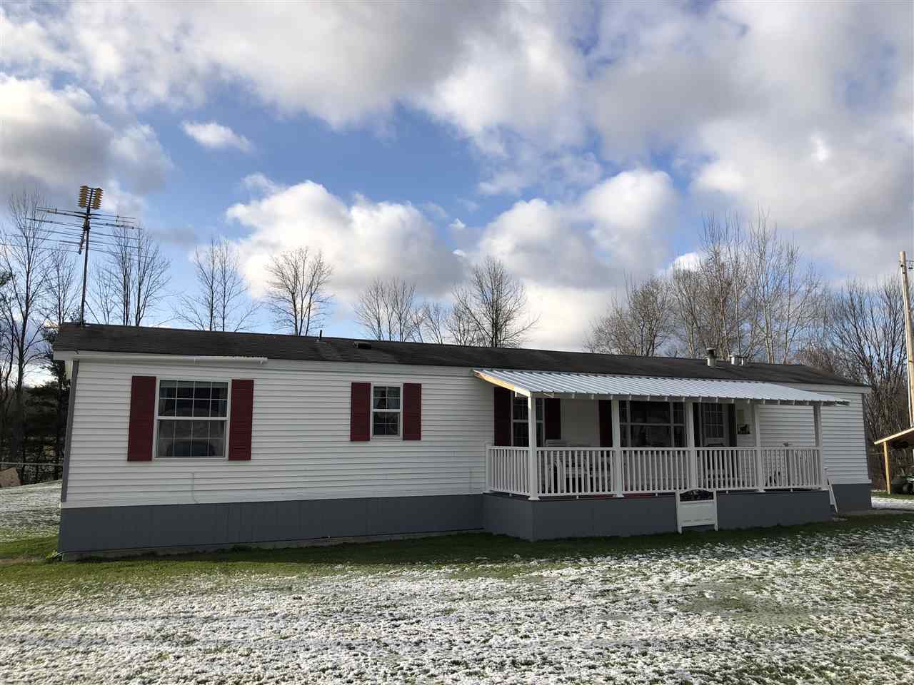2078 Rte 7, Ethan Allen Highway Salisbury, Vermont 05769 MLS# 4785145
 Back to Search Results
Next Property
Back to Search Results
Next Property
Sold Status
$135,000 Sold Price
House Type
2 Beds
1 Baths
840 Sqft
Sold By 802 For you Realty, LLC
Similar Properties for Sale
Request a Showing or More Info

Call: 802-863-1500
Mortgage Provider
Mortgage Calculator
$
$ Taxes
$ Principal & Interest
$
This calculation is based on a rough estimate. Every person's situation is different. Be sure to consult with a mortgage advisor on your specific needs.
Addison County
Enter the wrap around driveway and step onto the covered porch facing majestic mountain views to the east, where you can enjoy sun & moon rises over the Green Mtns. This quaint 2 bdrm, 1 bath home on 1 acre offers a bright, open living room, an eat-in kitchen, laundry room, shed and landscaped yard. The backyard enjoys sunsets & Adirondack views! This home has been immaculately maintained and is ready for you to move right in. †
Property Location
Property Details
| Sold Price $135,000 | Sold Date Jan 17th, 2020 | |
|---|---|---|
| List Price $139,900 | Total Rooms 4 | List Date Nov 8th, 2019 |
| MLS# 4785145 | Lot Size 1.000 Acres | Taxes $1,360 |
| Type House | Stories 1 | Road Frontage 165 |
| Bedrooms 2 | Style Manuf./Mobile | Water Frontage |
| Full Bathrooms 0 | Finished 840 Sqft | Construction No, Existing |
| 3/4 Bathrooms 1 | Above Grade 840 Sqft | Seasonal No |
| Half Bathrooms 0 | Below Grade 0 Sqft | Year Built 2004 |
| 1/4 Bathrooms 0 | Garage Size Car | County Addison |
| Interior FeaturesCeiling Fan, Laundry Hook-ups, Skylight, Vaulted Ceiling, Laundry - 1st Floor |
|---|
| Equipment & AppliancesRefrigerator, Exhaust Hood, Stove - Electric, Antenna |
| Living Room 12'8x14'2, 1st Floor | Kitchen - Eat-in 12'8x12'8, 1st Floor | Bedroom 10'8x12'8, 1st Floor |
|---|---|---|
| Bedroom 10'8x12'8, 1st Floor |
| ConstructionManufactured Home |
|---|
| Basement, Slab |
| Exterior FeaturesPorch - Covered, Shed, Windows - Double Pane |
| Exterior Vinyl Siding | Disability Features 1st Floor 3/4 Bathrm, 1st Floor Bedroom, One-Level Home, One-Level Home, 1st Floor Laundry |
|---|---|
| Foundation Slab - Concrete | House Color White |
| Floors Vinyl, Carpet, Laminate | Building Certifications |
| Roof Shingle-Asphalt | HERS Index |
| DirectionsRte. 7 south of Middlebury. House located on West side of road just shouth of Rte. 53 on Rte. 7. |
|---|
| Lot DescriptionUnknown, Level, Mountain View, Landscaped, View, Country Setting, View |
| Garage & Parking , , Driveway, Off Street, Unpaved |
| Road Frontage 165 | Water Access |
|---|---|
| Suitable Use | Water Type |
| Driveway Circular, Gravel | Water Body |
| Flood Zone No | Zoning Residential |
| School District Addison Central | Middle Mount Abraham Union Mid/High |
|---|---|
| Elementary Salisbury Community School | High Mount Abraham UHSD 28 |
| Heat Fuel Oil, Kerosene | Excluded |
|---|---|
| Heating/Cool None, Hot Air | Negotiable |
| Sewer 1000 Gallon, Private, Concrete, Private, Septic Design Available | Parcel Access ROW No |
| Water Private, Drilled Well | ROW for Other Parcel No |
| Water Heater Electric, Owned | Financing |
| Cable Co | Documents Septic Design, Deed, Property Disclosure, State Permit, State Wastewater Permit, Tax Map |
| Electric 100 Amp, Circuit Breaker(s) | Tax ID 561-177-10152 |

† The remarks published on this webpage originate from Listed By Bonnie Gridley of RE/MAX North Professionals, Middlebury via the NNEREN IDX Program and do not represent the views and opinions of Coldwell Banker Hickok & Boardman. Coldwell Banker Hickok & Boardman Realty cannot be held responsible for possible violations of copyright resulting from the posting of any data from the NNEREN IDX Program.

