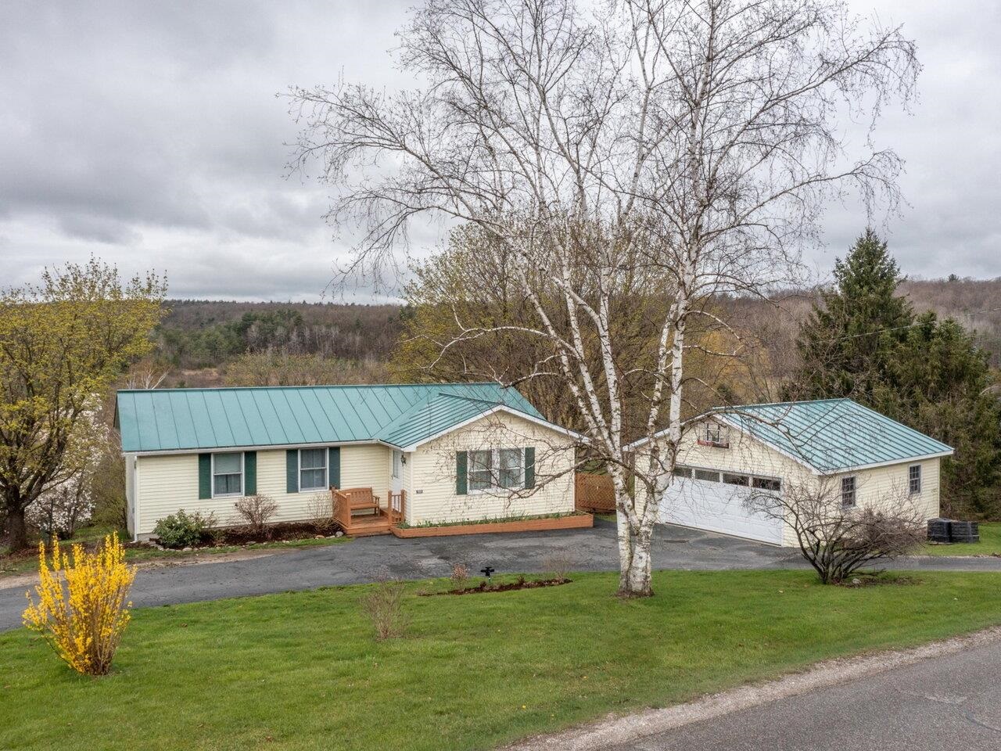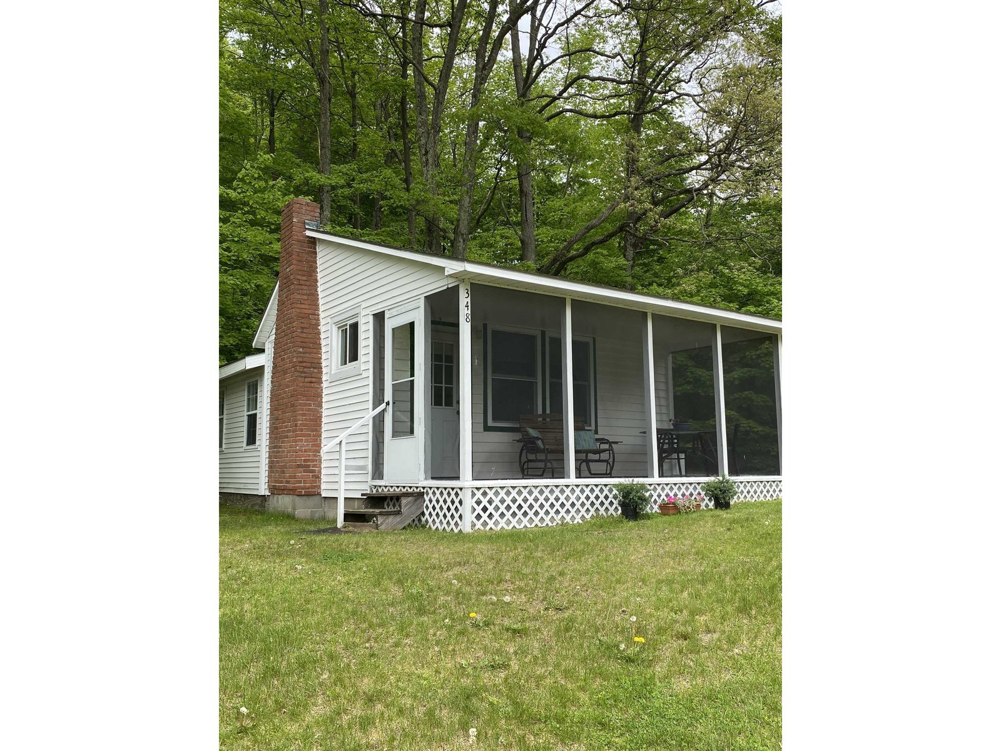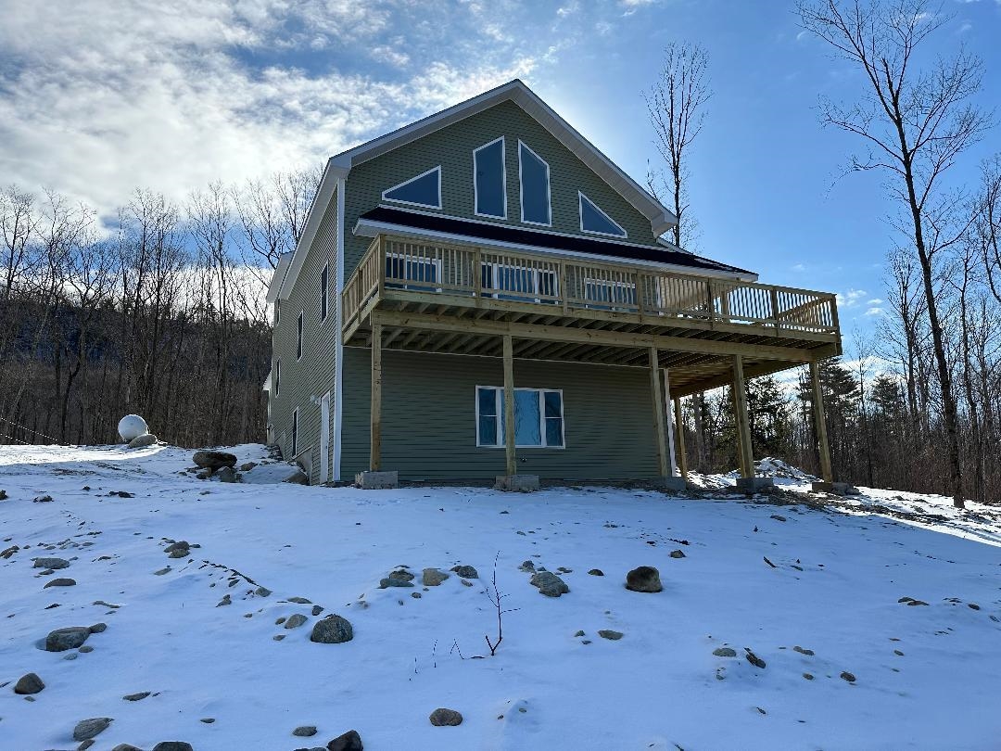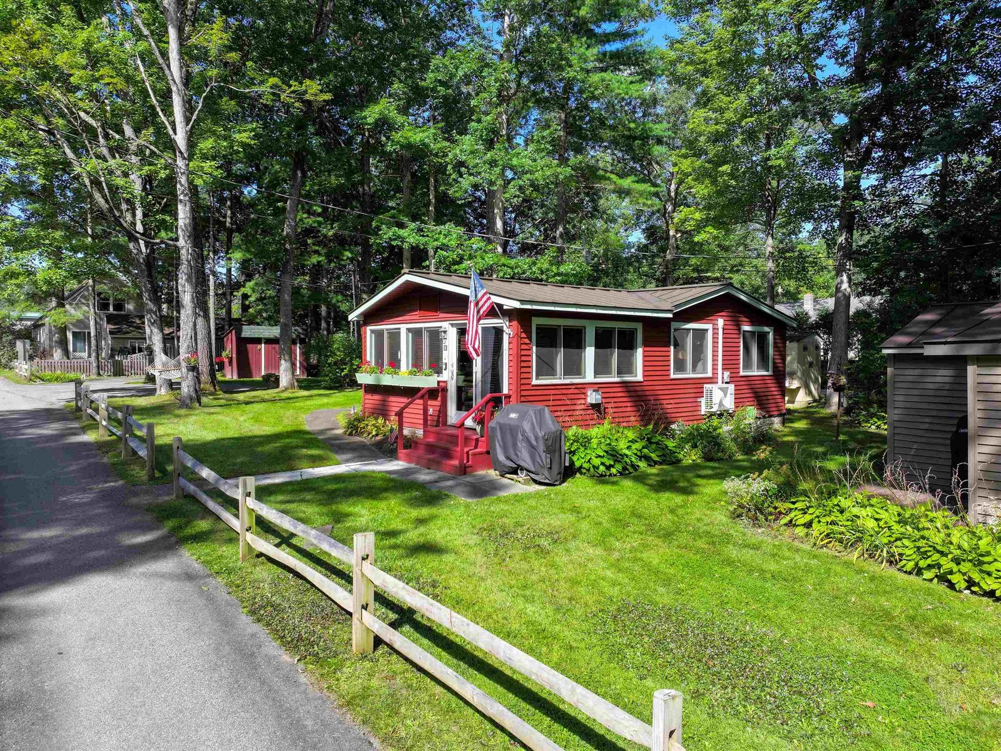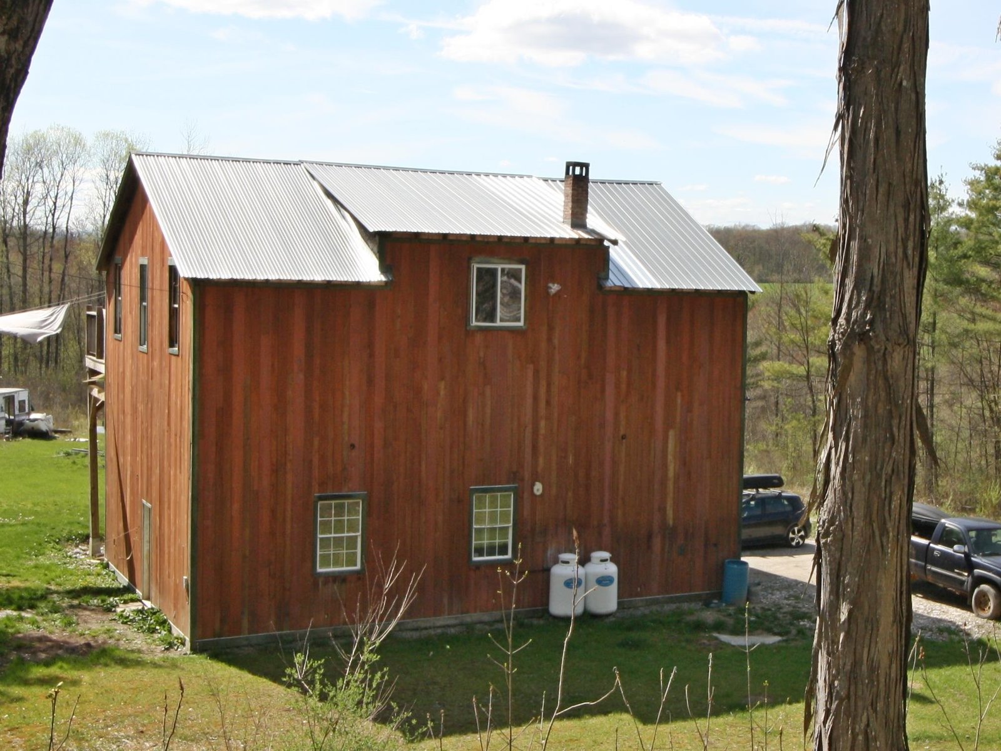Sold Status
$550,000 Sold Price
House Type
3 Beds
2 Baths
1,600 Sqft
Sold By Four Seasons Sotheby's Int'l Realty
Similar Properties for Sale
Request a Showing or More Info

Call: 802-863-1500
Mortgage Provider
Mortgage Calculator
$
$ Taxes
$ Principal & Interest
$
This calculation is based on a rough estimate. Every person's situation is different. Be sure to consult with a mortgage advisor on your specific needs.
Addison County
Lake Dunmore home and boathouse that were completely re-done retaining the feel of a classic family summer home and adding the modern conveniences. Of note: quiet dead end road; large screened sleeping porch; equally large screened porch off kitchen perfect for entertaining; fireplace in living room; kitchen cookstove that can be lit on chilly summer mornings; soaking tub in bathroom with windows to enjoy the lake; outdoor shower (and thats just the house!). At the boathouse, you have an enormous screened porch for gatherings as well as an outside deck. Natural amenities include daily sunsets, cool breezes at night coming off Moosalamoo, swimming off your dock or sandy beach, and short walk to hiking trails (Falls of Lana) and of course boating, kayaking and biking wherever your fancy takes you. †
Property Location
Property Details
| Sold Price $550,000 | Sold Date Sep 1st, 2011 | |
|---|---|---|
| List Price $595,000 | Total Rooms 5 | List Date May 16th, 2011 |
| MLS# 4063181 | Lot Size 0.690 Acres | Taxes $7,329 |
| Type House | Stories 2 | Road Frontage 140 |
| Bedrooms 3 | Style Cottage/Camp | Water Frontage 140 |
| Full Bathrooms 2 | Finished 1,600 Sqft | Construction , Existing |
| 3/4 Bathrooms 0 | Above Grade 1,600 Sqft | Seasonal Yes |
| Half Bathrooms 0 | Below Grade 0 Sqft | Year Built 1910 |
| 1/4 Bathrooms | Garage Size 1 Car | County Addison |
| Interior FeaturesFireplace - Wood, Fireplaces - 1, Laundry Hook-ups, Natural Woodwork, Vaulted Ceiling |
|---|
| Equipment & AppliancesWood Cook Stove, Refrigerator, Range-Electric, |
| Kitchen 10 x 20, 1st Floor | Dining Room | Living Room 17.6 x 21, 2nd Floor |
|---|---|---|
| Primary Bedroom 7.6 x 9.6, 2nd Floor | Bedroom 7.6 x 8, 2nd Floor | Bedroom 8 x 11, 2nd Floor |
| Other 11 x 30, 2nd Floor | Other 11 x 13, 1st Floor | Bath - Full 1st Floor |
| Bath - Full 2nd Floor |
| ConstructionWood Frame |
|---|
| Basement, Slab |
| Exterior FeaturesBoat Slip/Dock, Deck, Porch - Covered, Porch - Screened |
| Exterior Wood | Disability Features |
|---|---|
| Foundation Concrete | House Color Green |
| Floors Softwood, Hardwood | Building Certifications |
| Roof Shingle-Asphalt | HERS Index |
| DirectionsFrom Rt. 7 in Salisbury turn east on Rt. 53 towards Lake Dunmore. Follow past Kampersville and Branbury State Park, turn right on road K (Kelsey Lane). Follow to no. 380. No sign. NO DRIVEBYS. |
|---|
| Lot Description, Waterfront, Trail/Near Trail |
| Garage & Parking Detached, |
| Road Frontage 140 | Water Access Owned |
|---|---|
| Suitable Use | Water Type Lake |
| Driveway Gravel | Water Body Lake Dunmore |
| Flood Zone Unknown | Zoning residential |
| School District NA | Middle |
|---|---|
| Elementary | High |
| Heat Fuel Oil | Excluded washer, dryer |
|---|---|
| Heating/Cool Stove, Hot Air | Negotiable Washer, Other, Dryer |
| Sewer Septic | Parcel Access ROW |
| Water Drilled Well | ROW for Other Parcel |
| Water Heater Electric | Financing , Conventional |
| Cable Co | Documents Deed |
| Electric 220 Plug | Tax ID 56117710038 |

† The remarks published on this webpage originate from Listed By Jan Bark of via the NNEREN IDX Program and do not represent the views and opinions of Coldwell Banker Hickok & Boardman. Coldwell Banker Hickok & Boardman Realty cannot be held responsible for possible violations of copyright resulting from the posting of any data from the NNEREN IDX Program.

 Back to Search Results
Back to Search Results