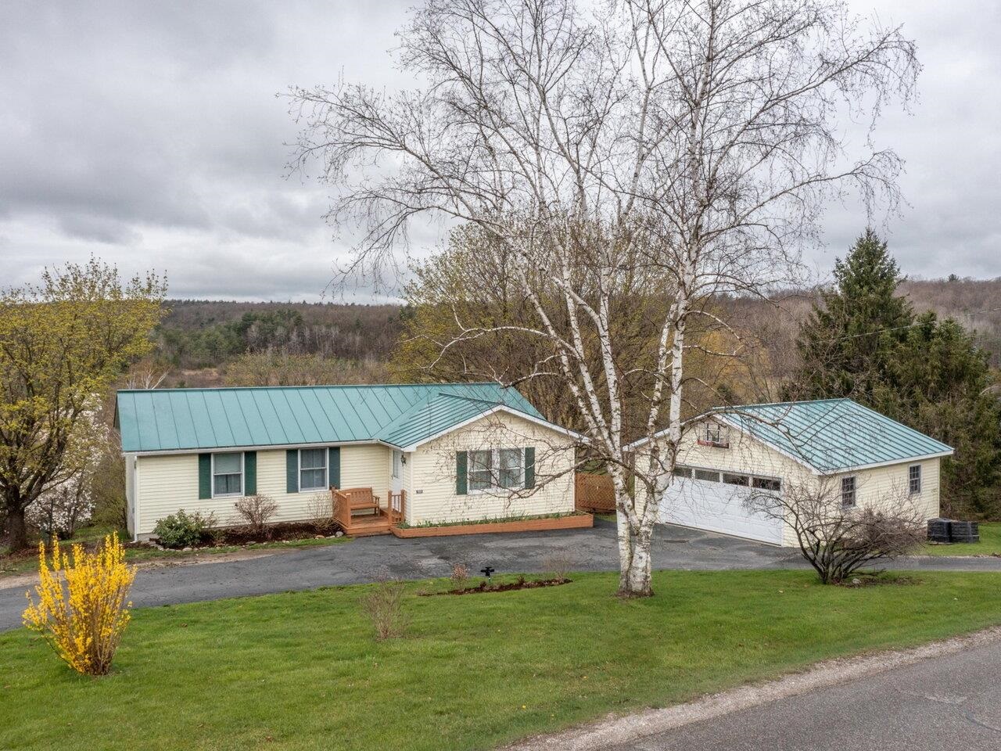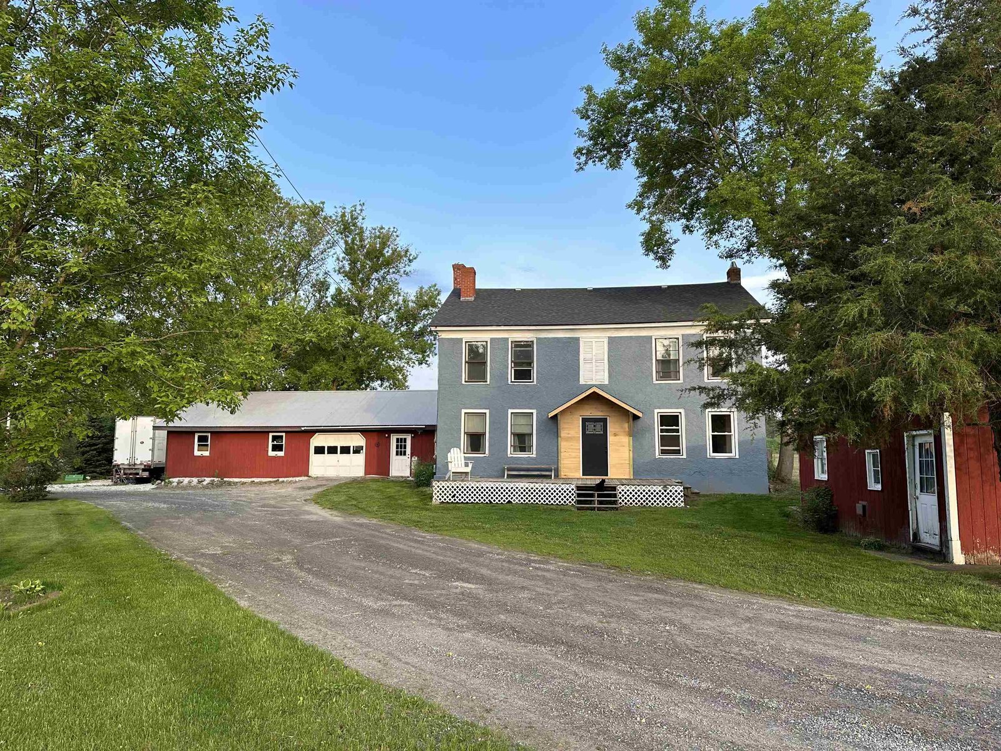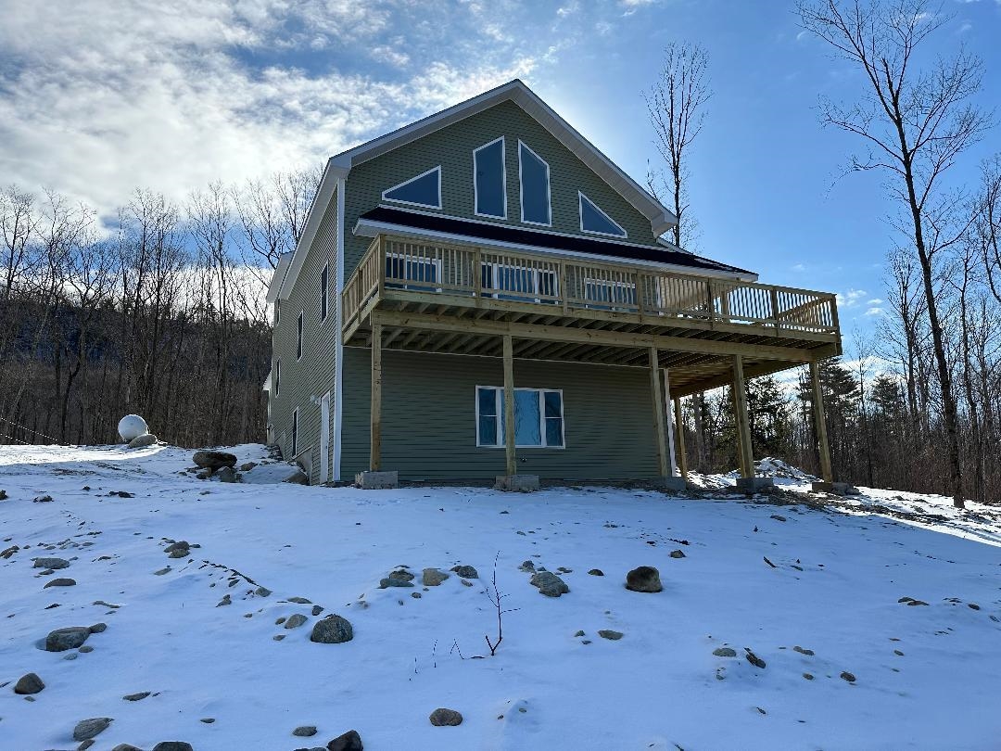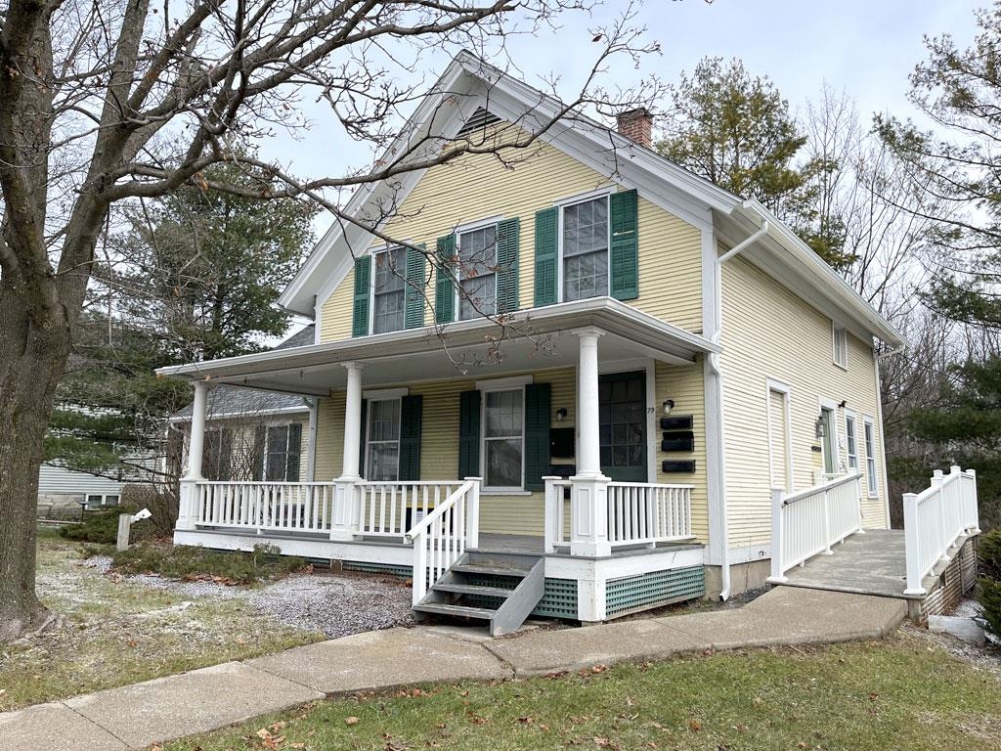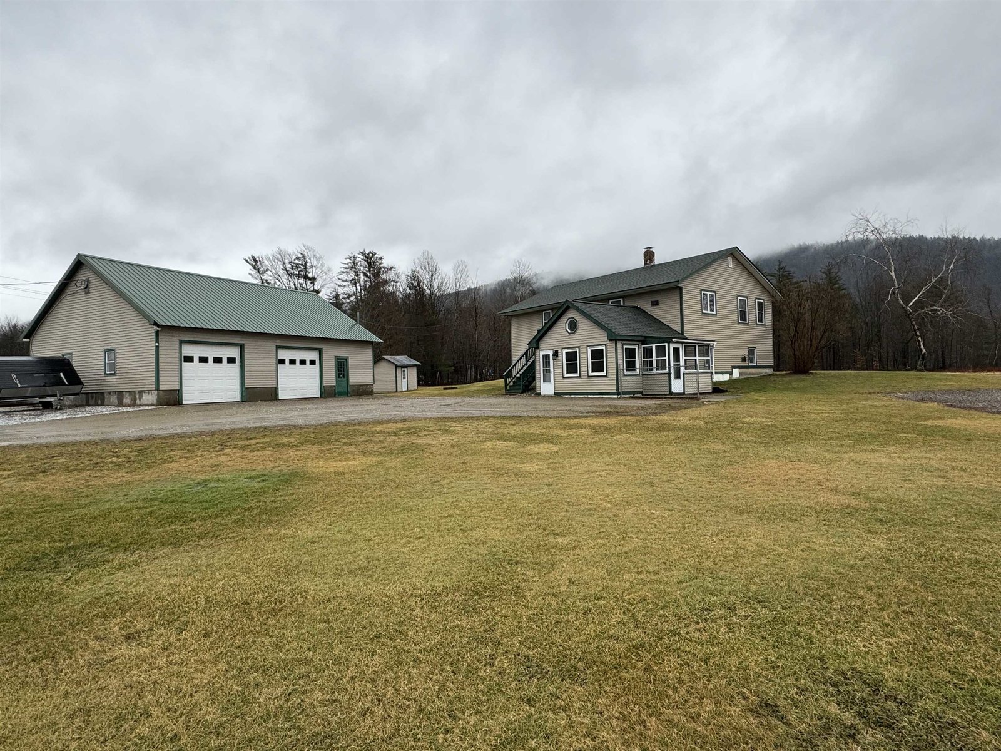Sold Status
$447,000 Sold Price
House Type
3 Beds
4 Baths
3,665 Sqft
Sold By
Similar Properties for Sale
Request a Showing or More Info

Call: 802-863-1500
Mortgage Provider
Mortgage Calculator
$
$ Taxes
$ Principal & Interest
$
This calculation is based on a rough estimate. Every person's situation is different. Be sure to consult with a mortgage advisor on your specific needs.
Addison County
Imagine looking out one of your many East facing windows in this lovely contemporary home to see your own swimming pond and mountains beyond! Sited at the top of a knoll, in a private, 10 acre setting, this home has an open floor plan with the gourmet kitchen at its center. Sunny breakfast room and living room with gas fireplace- both with vaulted ceiling & skylights. Formal dining room has a wall of built in bookcases, and leads out to the large screened porch for warm weather meals. The master bedroom has glass doors that also look to the mountains, as well as plenty of closet space and a newly renovated master bath with custom tile shower, & vanity w/granite countertop. Radiant heat,large office, guest room and full bath on this level, as well as large laundry room/bath. The lower level has been finished to accommodate a spacious family room, additional bedroom space and 3/4 bath. Tons of storage in the basement & over the 4 car garage. Insulated 24x26 woodshop/studio w/woodstove. †
Property Location
Property Details
| Sold Price $447,000 | Sold Date Apr 8th, 2015 | |
|---|---|---|
| List Price $440,000 | Total Rooms 9 | List Date Jan 28th, 2015 |
| MLS# 4401035 | Lot Size 10.080 Acres | Taxes $7,855 |
| Type House | Stories 1 | Road Frontage |
| Bedrooms 3 | Style Contemporary | Water Frontage |
| Full Bathrooms 1 | Finished 3,665 Sqft | Construction Existing |
| 3/4 Bathrooms 2 | Above Grade 2,156 Sqft | Seasonal No |
| Half Bathrooms 1 | Below Grade 1,509 Sqft | Year Built 1999 |
| 1/4 Bathrooms 0 | Garage Size 4 Car | County Addison |
| Interior FeaturesKitchen, Living Room, Office/Study, Central Vacuum, Smoke Det-Hardwired, Fireplace-Gas, Walk-in Closet, Walk-in Pantry, Primary BR with BA, Skylight, Ceiling Fan, Cathedral Ceilings, Island, Vaulted Ceiling, 1st Floor Laundry, Wood Stove, 1 Stove |
|---|
| Equipment & AppliancesRefrigerator, Washer, Dishwasher, Microwave, Range-Gas, Exhaust Hood, Dryer, Smoke Detector, Security System, Satellite Dish, Kitchen Island |
| Primary Bedroom 12'4"x17'8" 1st Floor | 2nd Bedroom 13'10"x11'10" 1st Floor | 3rd Bedroom 12'2"x15'4" Basement |
|---|---|---|
| Living Room 14'5"x19'4" | Kitchen 16x17 | Dining Room 11'8"x14'9" 1st Floor |
| Family Room 19'8"x21'3" Basement | Office/Study 13'9"x12'4" | Utility Room 11'5"x8'6" 1st Floor |
| Full Bath 1st Floor | Half Bath 1st Floor | 3/4 Bath 1st Floor |
| ConstructionWood Frame, Existing |
|---|
| BasementWalkout, Climate Controlled, Concrete, Interior Stairs, Full, Partially Finished |
| Exterior FeaturesSatellite, Shed, Screened Porch, Deck, Barn |
| Exterior Wood, Shingle, Vinyl | Disability Features 1st Floor 1/2 Bathrm, Bathrm w/step-in Shower, 1st Flr Hard Surface Flr., 1st Floor Full Bathrm, 1st Floor 3/4 Bathrm |
|---|---|
| Foundation Concrete | House Color Grey |
| Floors Manufactured, Carpet, Ceramic Tile, Hardwood | Building Certifications |
| Roof Standing Seam, Shingle-Asphalt | HERS Index |
| DirectionsFrom Middlebury, head south on Route 7, right on Halladay road. Take to end and continue across onto Blake Roy road. This turns into Middle road, then take a right onto Columbus Smith road- look for mailbox on the left. House sits well back from the road. |
|---|
| Lot DescriptionMountain View, Pond, Country Setting, Water View, Rural Setting |
| Garage & Parking Attached, Storage Above, 4 Parking Spaces |
| Road Frontage | Water Access Owned |
|---|---|
| Suitable Use | Water Type Pond |
| Driveway ROW, Gravel | Water Body |
| Flood Zone No | Zoning R-2 |
| School District Addison Central | Middle Middlebury Union Middle #3 |
|---|---|
| Elementary Salisbury Community School | High Middlebury Senior UHSD #3 |
| Heat Fuel Wood, Gas-LP/Bottle, Oil | Excluded Freezer & extra fridge in basement, dehumidifier, all shop equipment & tractor |
|---|---|
| Heating/Cool Multi Zone, Stove, Radiant, Multi Zone, In Floor, Hot Water | Negotiable Other, Pool Table, Refrigerator |
| Sewer 1000 Gallon, Septic, Leach Field | Parcel Access ROW Yes |
| Water Drilled Well, Purifier/Soft | ROW for Other Parcel No |
| Water Heater Domestic, Off Boiler, Oil, Owned | Financing Cash Only, Conventional |
| Cable Co Direct TV | Documents Deed, Survey, Property Disclosure |
| Electric 200 Amp, Circuit Breaker(s) | Tax ID 561-177-10387 |

† The remarks published on this webpage originate from Listed By Sarah Peluso of IPJ Real Estate via the NNEREN IDX Program and do not represent the views and opinions of Coldwell Banker Hickok & Boardman. Coldwell Banker Hickok & Boardman Realty cannot be held responsible for possible violations of copyright resulting from the posting of any data from the NNEREN IDX Program.

 Back to Search Results
Back to Search Results