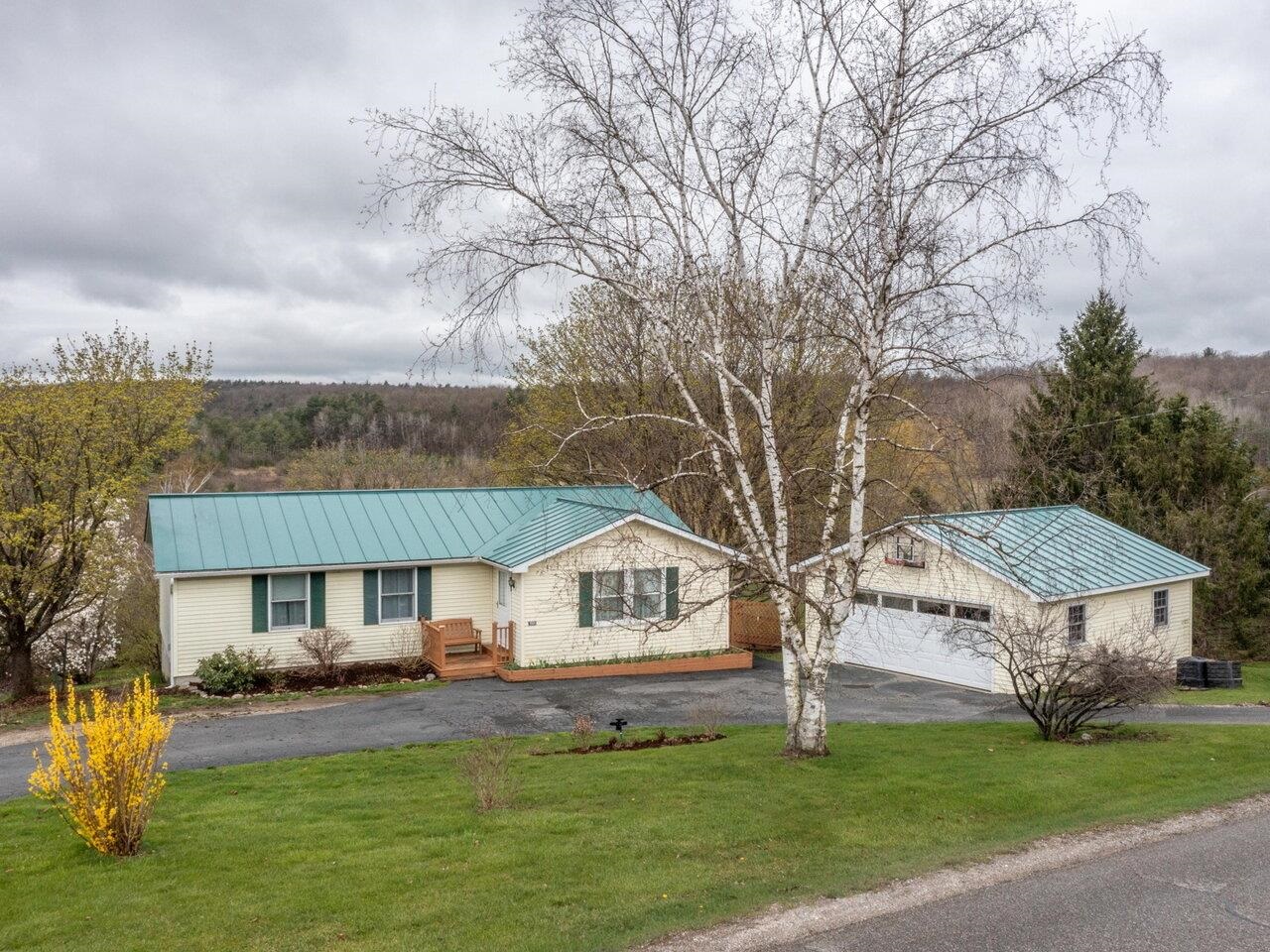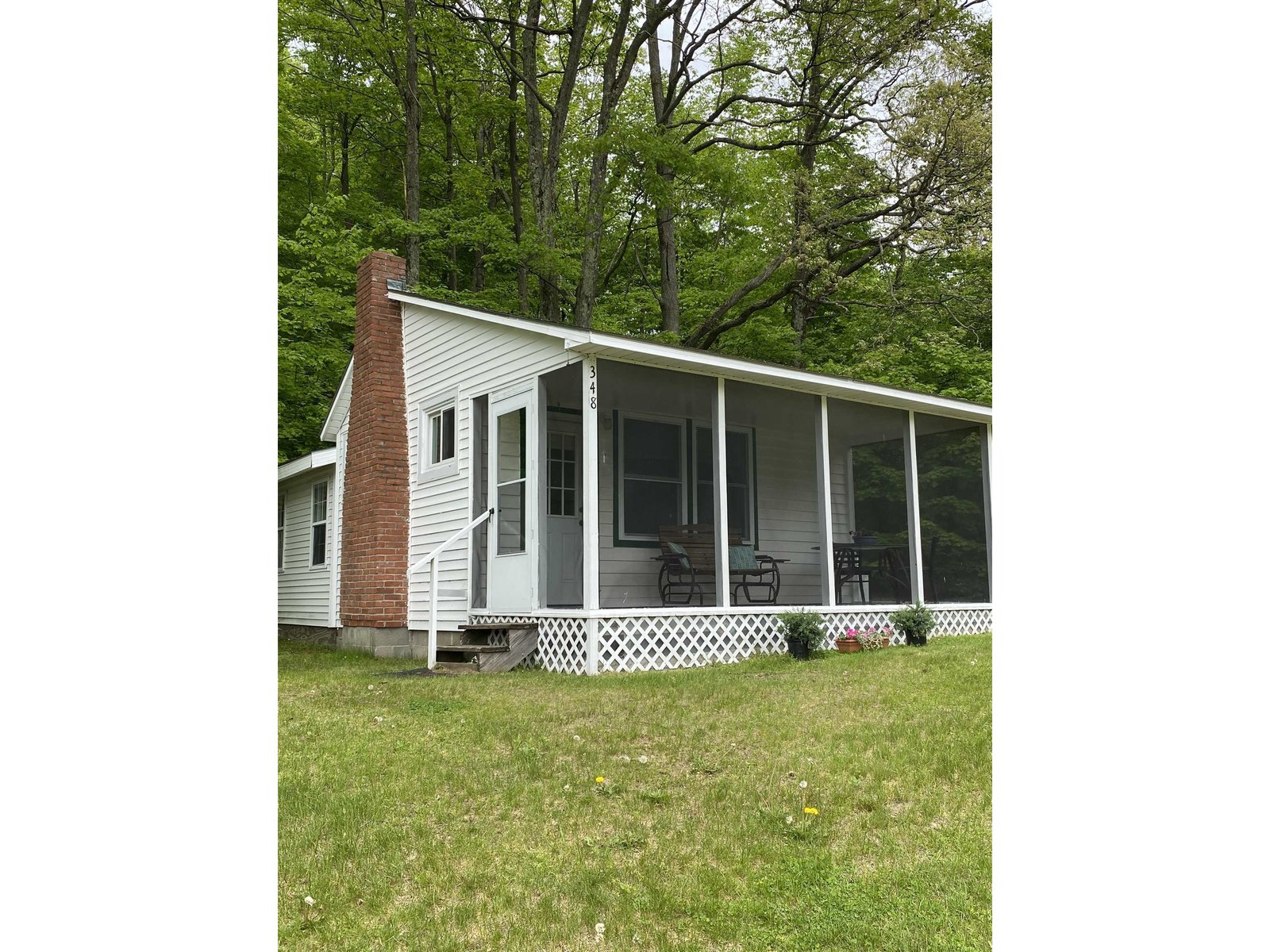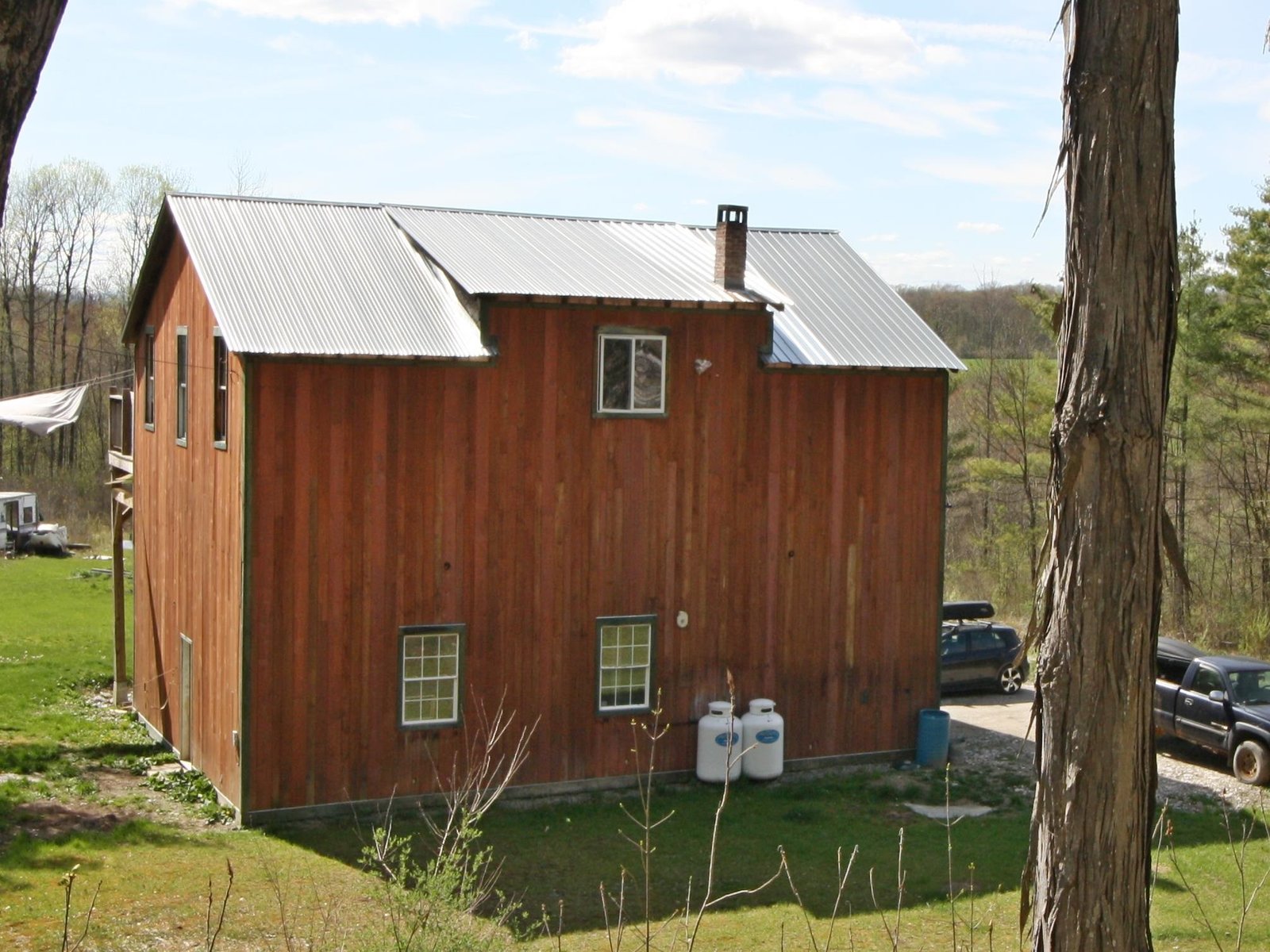Sold Status
$221,000 Sold Price
House Type
3 Beds
2 Baths
1,498 Sqft
Sold By IPJ Real Estate
Similar Properties for Sale
Request a Showing or More Info

Call: 802-863-1500
Mortgage Provider
Mortgage Calculator
$
$ Taxes
$ Principal & Interest
$
This calculation is based on a rough estimate. Every person's situation is different. Be sure to consult with a mortgage advisor on your specific needs.
Addison County
This adorable cape style house is in immaculate condition. Situated on 2.2 private acres with lovely mountain views. Built by the current owners, the house has been exceptionally maintained. Kitchen with tile floor and breakfast bar for casual dining, opens to formal dining room. Spacious living room with french door to side deck and yard. First floor bedroom or office and full bath. The second floor hosts two more bedrooms and full bath. Full, dry basement is great for storage or to finish off! Small outbuilding currently used as a workshop. Close to Lake Dunmore for swimming and fishing, and an easy commute to Middlebury just up Route 7. Surrounded by pastures and woods, this area is abundant in wildlife and also close to the VAST trail. A must see! †
Property Location
Property Details
| Sold Price $221,000 | Sold Date Aug 17th, 2012 | |
|---|---|---|
| List Price $225,000 | Total Rooms 6 | List Date Jan 26th, 2012 |
| MLS# 4128093 | Lot Size 2.200 Acres | Taxes $4,739 |
| Type House | Stories 1 1/2 | Road Frontage 354 |
| Bedrooms 3 | Style Cape | Water Frontage |
| Full Bathrooms 2 | Finished 1,498 Sqft | Construction , Existing |
| 3/4 Bathrooms 0 | Above Grade 1,498 Sqft | Seasonal No |
| Half Bathrooms 0 | Below Grade 0 Sqft | Year Built 1998 |
| 1/4 Bathrooms 0 | Garage Size 0 Car | County Addison |
| Interior FeaturesBar, Ceiling Fan, Draperies, Natural Woodwork |
|---|
| Equipment & AppliancesRange-Gas, Washer, Microwave, Dishwasher, Refrigerator, Dryer, , Satellite, Smoke Detectr-Hard Wired |
| Kitchen 12x13, 1st Floor | Dining Room 12'6"x13, 1st Floor | Living Room 18'3"x12'3", 1st Floor |
|---|---|---|
| Primary Bedroom 16x14'9", 2nd Floor | Bedroom 13x15, 2nd Floor | Bedroom 12'2"x13, 1st Floor |
| ConstructionWood Frame, Modular Prefab |
|---|
| BasementInterior, Bulkhead, Concrete, Interior Stairs, Full |
| Exterior FeaturesDeck, Fence - Partial, Outbuilding, Shed, Window Screens |
| Exterior Vinyl | Disability Features 1st Flr Low-Pile Carpet, 1st Floor Full Bathrm, 1st Floor Bedroom |
|---|---|
| Foundation Concrete | House Color Grey |
| Floors Vinyl, Carpet, Ceramic Tile, Laminate | Building Certifications |
| Roof Shingle-Asphalt | HERS Index |
| DirectionsRoute 7 in Salisbury to west on W. Salisbury road. House on right at the top of the hill. |
|---|
| Lot Description, Mountain View, Country Setting, Snowmobile Trail |
| Garage & Parking , , None |
| Road Frontage 354 | Water Access |
|---|---|
| Suitable Use | Water Type |
| Driveway Gravel | Water Body |
| Flood Zone No | Zoning residential |
| School District Addison Central | Middle Middlebury Union Middle #3 |
|---|---|
| Elementary | High Middlebury Senior UHSD #3 |
| Heat Fuel Oil | Excluded |
|---|---|
| Heating/Cool Hot Water, Baseboard | Negotiable Other |
| Sewer 1000 Gallon, Private, Leach Field | Parcel Access ROW No |
| Water Private, Drilled Well | ROW for Other Parcel No |
| Water Heater Domestic, Oil | Financing , Conventional, Cash Only |
| Cable Co | Documents Property Disclosure, Survey, Plot Plan, Deed |
| Electric Circuit Breaker(s), 200 Amp | Tax ID 56117710286 |

† The remarks published on this webpage originate from Listed By Sarah Peluso of IPJ Real Estate via the NNEREN IDX Program and do not represent the views and opinions of Coldwell Banker Hickok & Boardman. Coldwell Banker Hickok & Boardman Realty cannot be held responsible for possible violations of copyright resulting from the posting of any data from the NNEREN IDX Program.

 Back to Search Results
Back to Search Results








