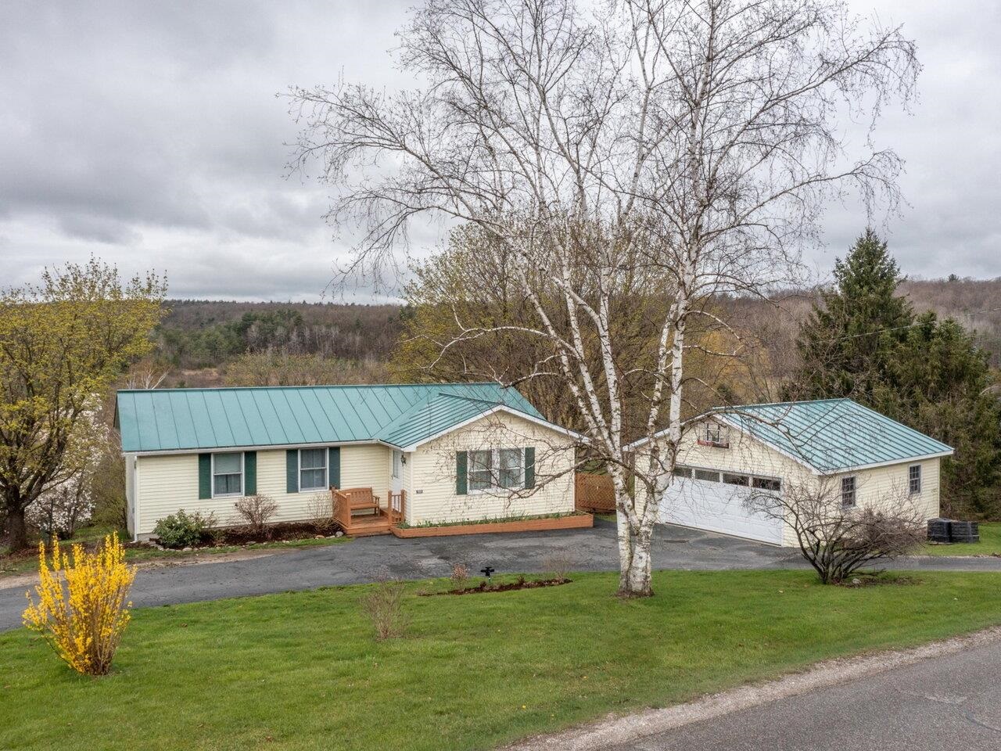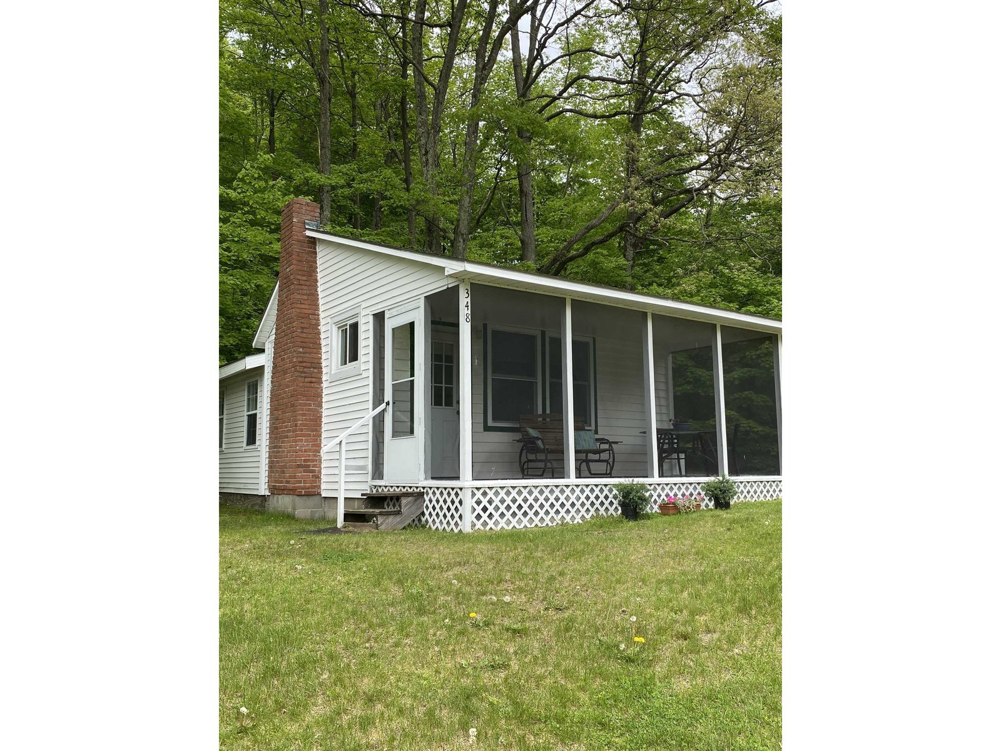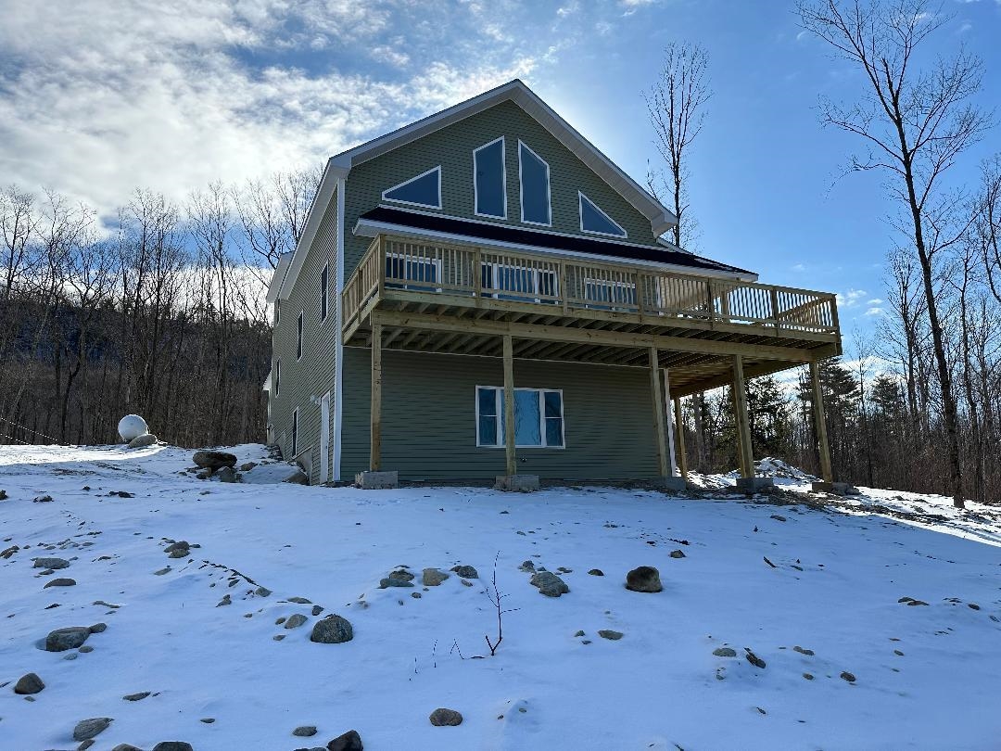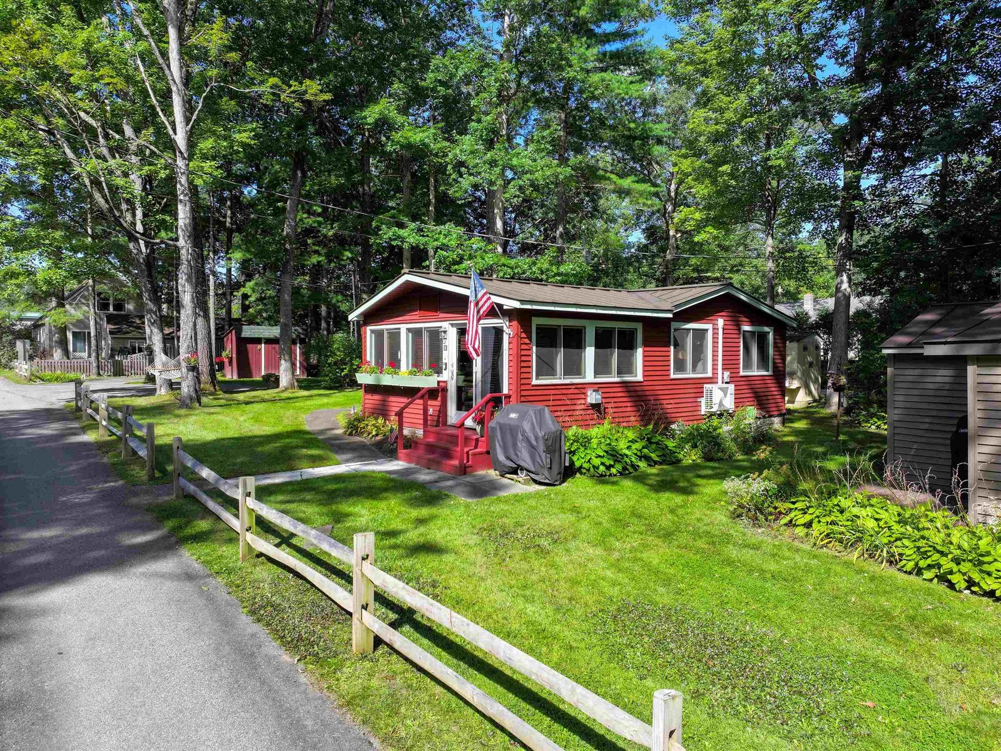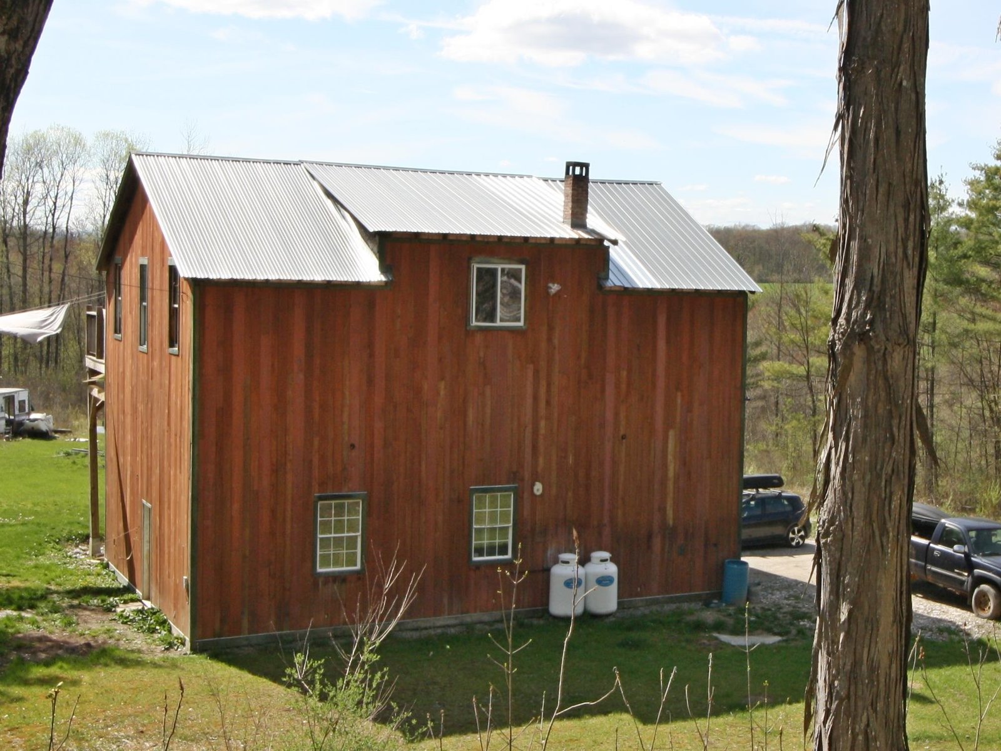Sold Status
$292,000 Sold Price
House Type
3 Beds
2 Baths
2,100 Sqft
Sold By BHHS Vermont Realty Group/Middlebury
Similar Properties for Sale
Request a Showing or More Info

Call: 802-863-1500
Mortgage Provider
Mortgage Calculator
$
$ Taxes
$ Principal & Interest
$
This calculation is based on a rough estimate. Every person's situation is different. Be sure to consult with a mortgage advisor on your specific needs.
Addison County
Charming New England Cape sits graciously overlooking westerly mountain and valley view with classic front porch and large rear screened porch accessing back yard of 2.9 acre lot. 2 delightful upstairs bedrooms display knee walls and antique doors with antique hardware and 3/4 bath between them. Very roomy first floor master with 2 large closets is located in separate wing with tucked-away den/office. Front-to-back living room takes advantage of lovely view and is snugly warmed by propane stove with brick hearth. Classic center hall opens to classic front rocking porch where breezes sweep through. Formal dining room is adjacent to kitchen filled with cherry cabinetry. Off kitchen is 14'x24' screened porch to kick back and enjoy serene setting. Oversized and insulated 2+ car garage includes work bench and ample storage. Country setting at edge of Salisbury Village is near Middlebury, Lake Dunmore, Brandon, skiing, golf and great Vermont living! †
Property Location
Property Details
| Sold Price $292,000 | Sold Date Aug 16th, 2013 | |
|---|---|---|
| List Price $299,000 | Total Rooms 8 | List Date May 30th, 2013 |
| MLS# 4243137 | Lot Size 2.900 Acres | Taxes $5,531 |
| Type House | Stories 1 1/2 | Road Frontage 200 |
| Bedrooms 3 | Style New Englander, Cape | Water Frontage |
| Full Bathrooms 1 | Finished 2,100 Sqft | Construction , Existing |
| 3/4 Bathrooms 1 | Above Grade 2,100 Sqft | Seasonal No |
| Half Bathrooms 0 | Below Grade 0 Sqft | Year Built 1850 |
| 1/4 Bathrooms 0 | Garage Size 2 Car | County Addison |
| Interior FeaturesHearth, Vaulted Ceiling, Laundry - 1st Floor |
|---|
| Equipment & AppliancesCook Top-Electric, Refrigerator, Dishwasher, Wall Oven, Dryer, Refrigerator, , , Gas Heat Stove |
| Kitchen 1st Floor | Dining Room 1st Floor | Living Room 1st Floor |
|---|---|---|
| Office/Study 1st Floor | Primary Bedroom 1st Floor | Bedroom 2nd Floor |
| Bedroom 2nd Floor | Other 14x24, 1st Floor |
| Construction |
|---|
| BasementWalk-up, Bulkhead, Interior Stairs, Crawl Space, Unfinished, Full |
| Exterior FeaturesPorch - Covered, Porch - Screened |
| Exterior Vinyl | Disability Features 1st Floor Full Bathrm, 1st Floor Bedroom |
|---|---|
| Foundation Stone | House Color White |
| Floors Vinyl, Carpet | Building Certifications |
| Roof Shingle-Asphalt | HERS Index |
| DirectionsRte 7 to east turn onto Maple St to go to Salisbury Village. 3rd house on the left. Sign. |
|---|
| Lot Description, View, Mountain View, Village, Rural Setting |
| Garage & Parking Detached, Storage Above, 2 Parking Spaces, Driveway |
| Road Frontage 200 | Water Access |
|---|---|
| Suitable Use | Water Type |
| Driveway Paved | Water Body |
| Flood Zone Unknown | Zoning Res |
| School District Addison Central | Middle Middlebury Union Middle #3 |
|---|---|
| Elementary Salisbury Community School | High Middlebury Senior UHSD #3 |
| Heat Fuel Gas-LP/Bottle | Excluded |
|---|---|
| Heating/Cool Stove, Hot Water, Baseboard | Negotiable |
| Sewer Septic | Parcel Access ROW |
| Water Drilled Well | ROW for Other Parcel |
| Water Heater Domestic, Gas-Lp/Bottle | Financing , VA, Portfolio, FHA, Conventional |
| Cable Co | Documents Property Disclosure, Plot Plan, Deed |
| Electric Circuit Breaker(s) | Tax ID 561-177-10211 |

† The remarks published on this webpage originate from Listed By Susan Mackey of via the NNEREN IDX Program and do not represent the views and opinions of Coldwell Banker Hickok & Boardman. Coldwell Banker Hickok & Boardman Realty cannot be held responsible for possible violations of copyright resulting from the posting of any data from the NNEREN IDX Program.

 Back to Search Results
Back to Search Results