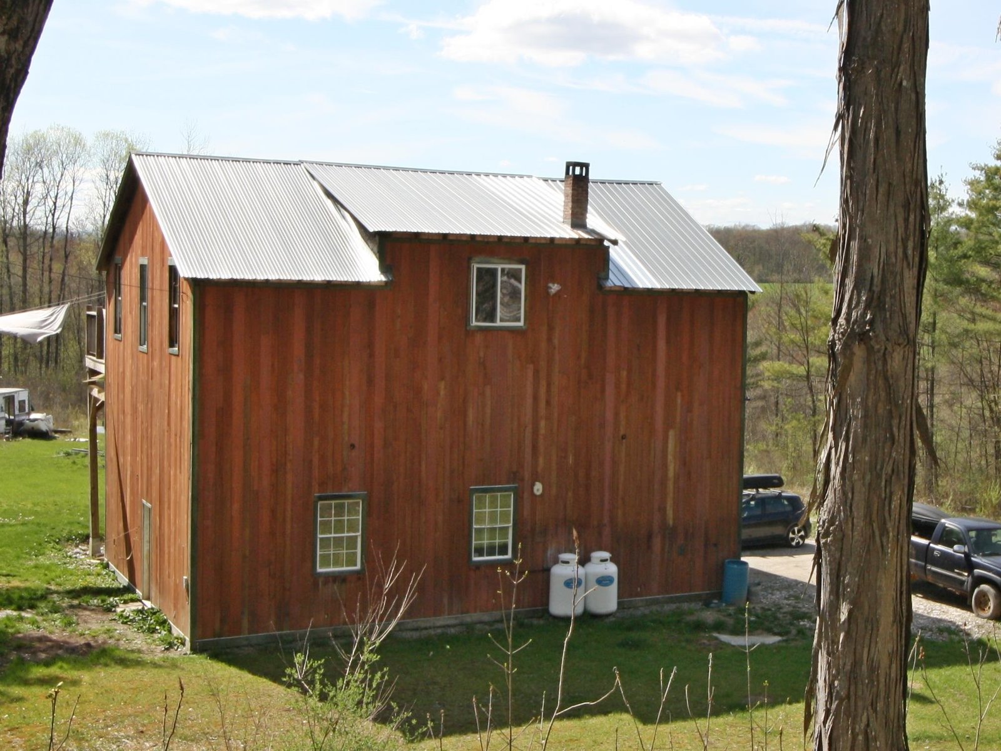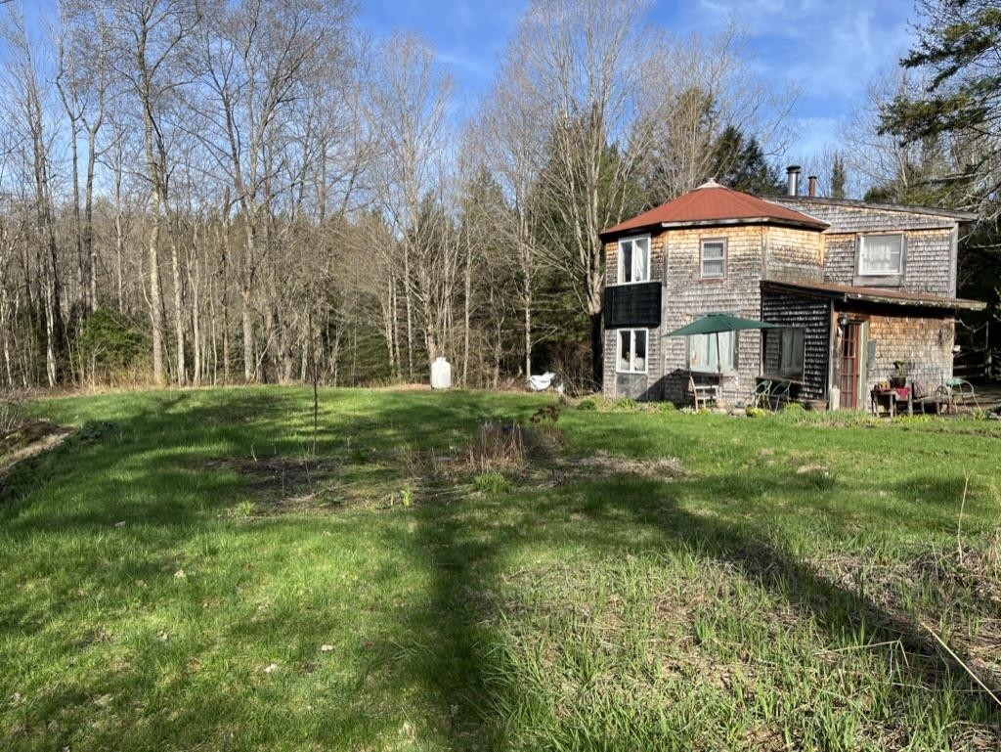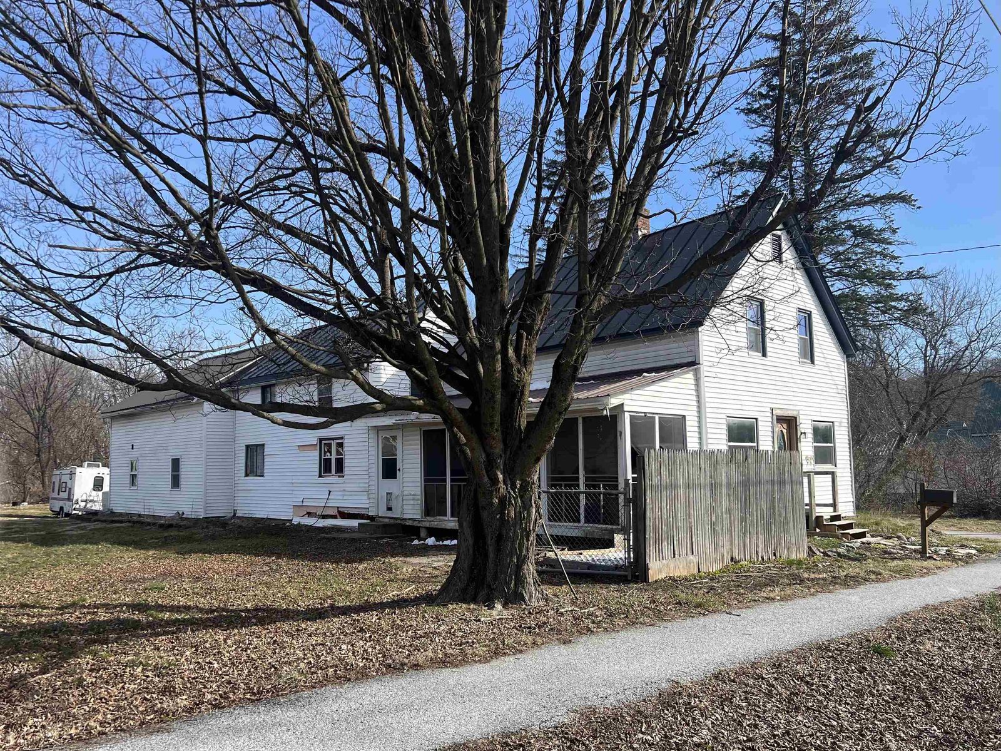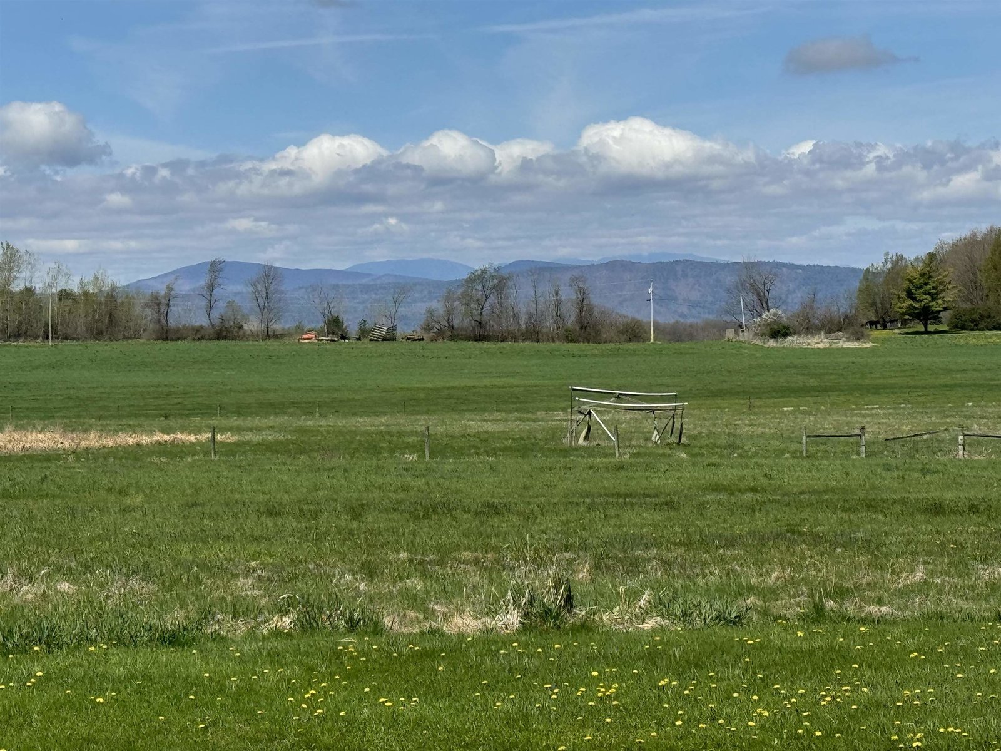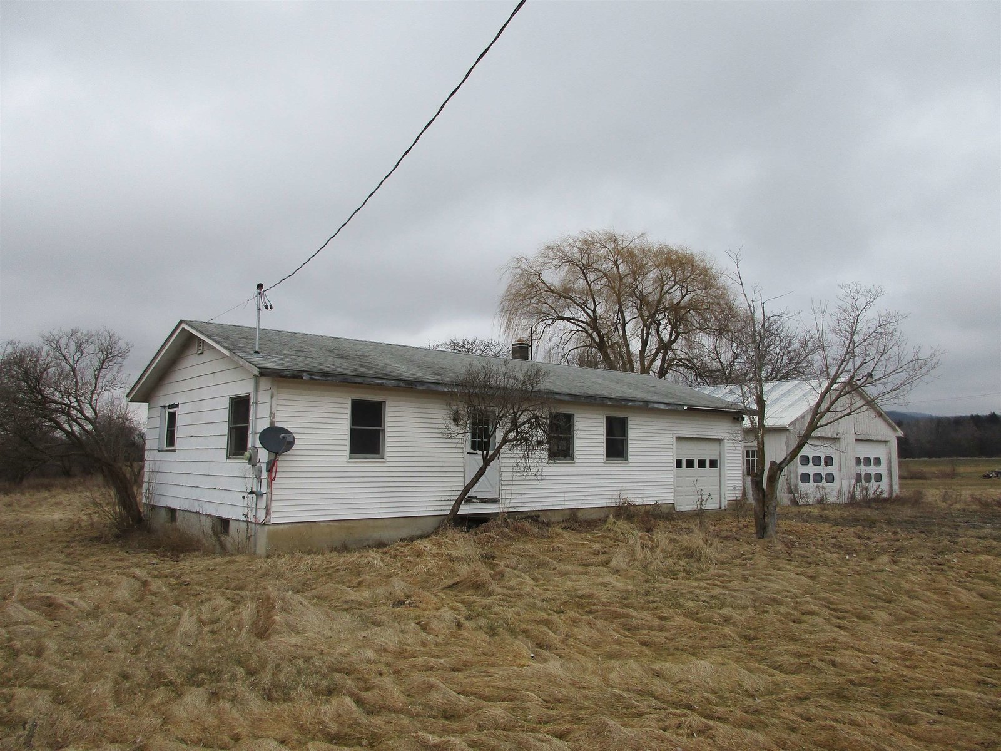Sold Status
$175,000 Sold Price
House Type
3 Beds
2 Baths
1,728 Sqft
Sold By
Similar Properties for Sale
Request a Showing or More Info

Call: 802-863-1500
Mortgage Provider
Mortgage Calculator
$
$ Taxes
$ Principal & Interest
$
This calculation is based on a rough estimate. Every person's situation is different. Be sure to consult with a mortgage advisor on your specific needs.
Addison County
This single level home is ready for you to move right in! The open floor plan starts off with a large living room that leads to the eat-in kitchen. The kitchen includes an island to expand the counter space, and new countertops, kitchen sink and faucet. Sliding doors lead from the kitchen out to the back deck for grilling! The family room is open to the kitchen as well, and has a wood stove that you can use to heat the whole house if you like! There are two bedrooms, an office, and a full bath on that end of the home. On the opposite end is the large master bedroom, with it's own bath including a large soaking tub and separate shower. The grounds to this property add to the appeal- located on a country road, but not far from town! Situated on 3.6 acres, you have room to play, as well as room for a large deck- perfect for entertaining outdoors, as well as two outbuildings. One was once used as a sugar shack, so has electricity. The second is a great storage building. An invisible fence has been installed to keep your pets safe as well! Located in the town of Salisbury, only 1.2 miles from Lake Dunmore and Mt. Moosalamoo hiking trails, this property has so much to offer! †
Property Location
Property Details
| Sold Price $175,000 | Sold Date Jun 1st, 2018 | |
|---|---|---|
| List Price $184,000 | Total Rooms 7 | List Date Mar 7th, 2018 |
| MLS# 4679837 | Lot Size 3.630 Acres | Taxes $2,781 |
| Type House | Stories 1 | Road Frontage 200 |
| Bedrooms 3 | Style Double Wide | Water Frontage |
| Full Bathrooms 2 | Finished 1,728 Sqft | Construction No, Existing |
| 3/4 Bathrooms 0 | Above Grade 1,728 Sqft | Seasonal No |
| Half Bathrooms 0 | Below Grade 0 Sqft | Year Built 2003 |
| 1/4 Bathrooms 0 | Garage Size Car | County Addison |
| Interior FeaturesBlinds, Ceiling Fan, Dining Area, Kitchen Island, Kitchen/Dining, Primary BR w/ BA, Skylight, Vaulted Ceiling, Laundry - 1st Floor |
|---|
| Equipment & AppliancesMicrowave, Exhaust Hood, Dryer, Range-Gas, Refrigerator, Dishwasher, Washer, Stove-Wood, Wood Stove, Stove - Wood |
| Kitchen - Eat-in 13x21, 1st Floor | Family Room 17x18.5, 1st Floor | Living Room 13x17, 1st Floor |
|---|---|---|
| Primary Bedroom 13x14.4, 1st Floor | Bedroom 10x12.9, 1st Floor | Bedroom 10.6x12.9, 1st Floor |
| Office/Study 10x12, 1st Floor |
| ConstructionManufactured Home |
|---|
| Basement |
| Exterior FeaturesDeck, Fence - Invisible Pet, Outbuilding, Porch - Covered, Shed |
| Exterior Vinyl Siding | Disability Features One-Level Home, 1st Floor Bedroom, 1st Floor Full Bathrm, Access. Laundry No Steps, Hard Surface Flooring, One-Level Home, 1st Floor Laundry |
|---|---|
| Foundation Slab - Concrete | House Color Tan |
| Floors Vinyl, Carpet, Laminate | Building Certifications |
| Roof Shingle-Architectural | HERS Index |
| DirectionsFrom Route 7, go east on Plains road, bear right at the fork with Lower Plains road and Beaver Brook road. Take next right to stay on Upper Plains road. House on left- look for sign. |
|---|
| Lot Description, Country Setting, Rural Setting |
| Garage & Parking , , Driveway |
| Road Frontage 200 | Water Access |
|---|---|
| Suitable Use | Water Type |
| Driveway Gravel | Water Body |
| Flood Zone No | Zoning LDR |
| School District Addison Central | Middle Middlebury Union Middle #3 |
|---|---|
| Elementary Salisbury Community School | High Middlebury Senior UHSD #3 |
| Heat Fuel Wood, Kerosene | Excluded Stainless Steel Refrigerator and window A/C units. |
|---|---|
| Heating/Cool None | Negotiable |
| Sewer 1000 Gallon, Private, Septic | Parcel Access ROW Yes |
| Water Drilled Well, Private | ROW for Other Parcel Yes |
| Water Heater Electric, Owned | Financing |
| Cable Co Fairpoint | Documents Deed, Survey, Property Disclosure, Survey, Tax Map |
| Electric 100 Amp, Circuit Breaker(s), Wired for Generator | Tax ID 561-177-10857 |

† The remarks published on this webpage originate from Listed By Sarah Peluso of IPJ Real Estate via the NNEREN IDX Program and do not represent the views and opinions of Coldwell Banker Hickok & Boardman. Coldwell Banker Hickok & Boardman Realty cannot be held responsible for possible violations of copyright resulting from the posting of any data from the NNEREN IDX Program.

 Back to Search Results
Back to Search Results