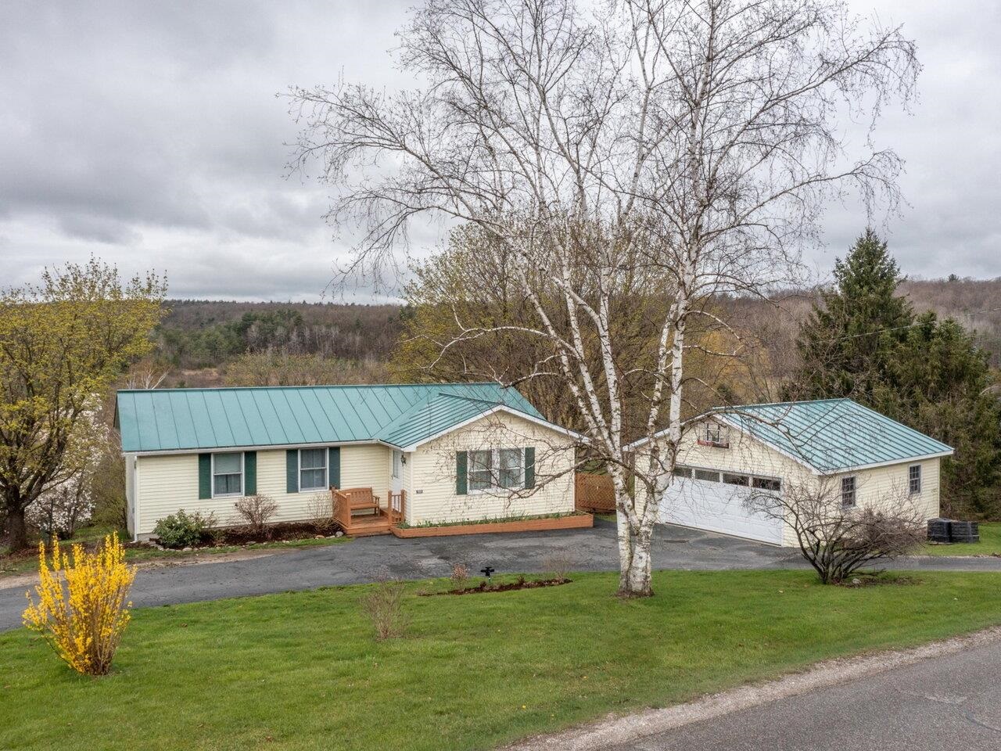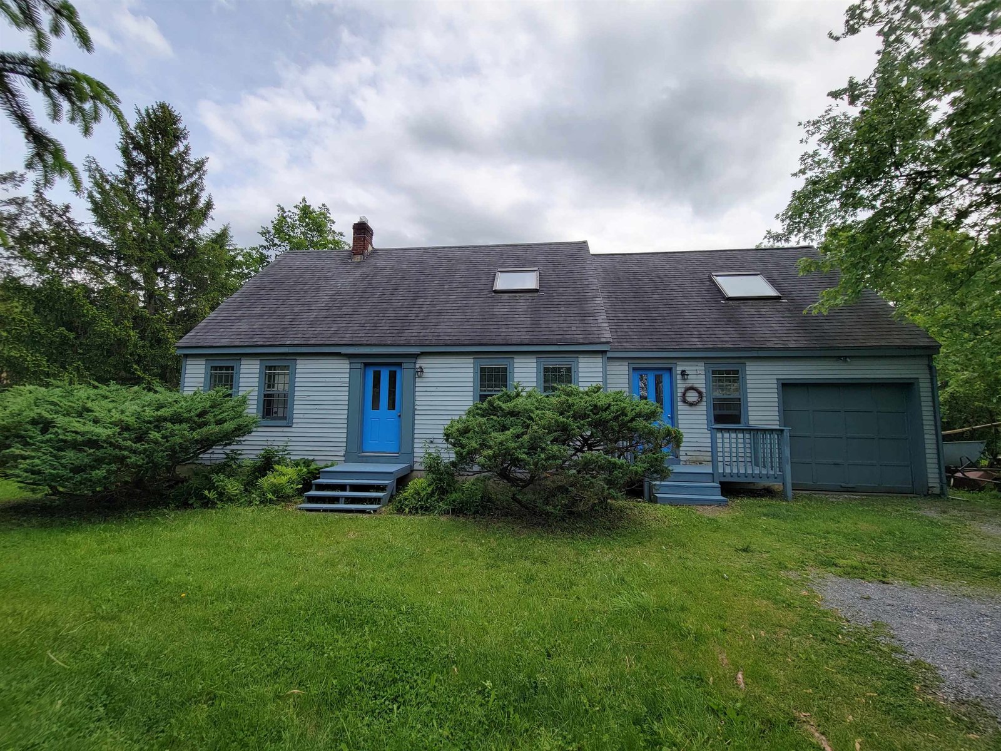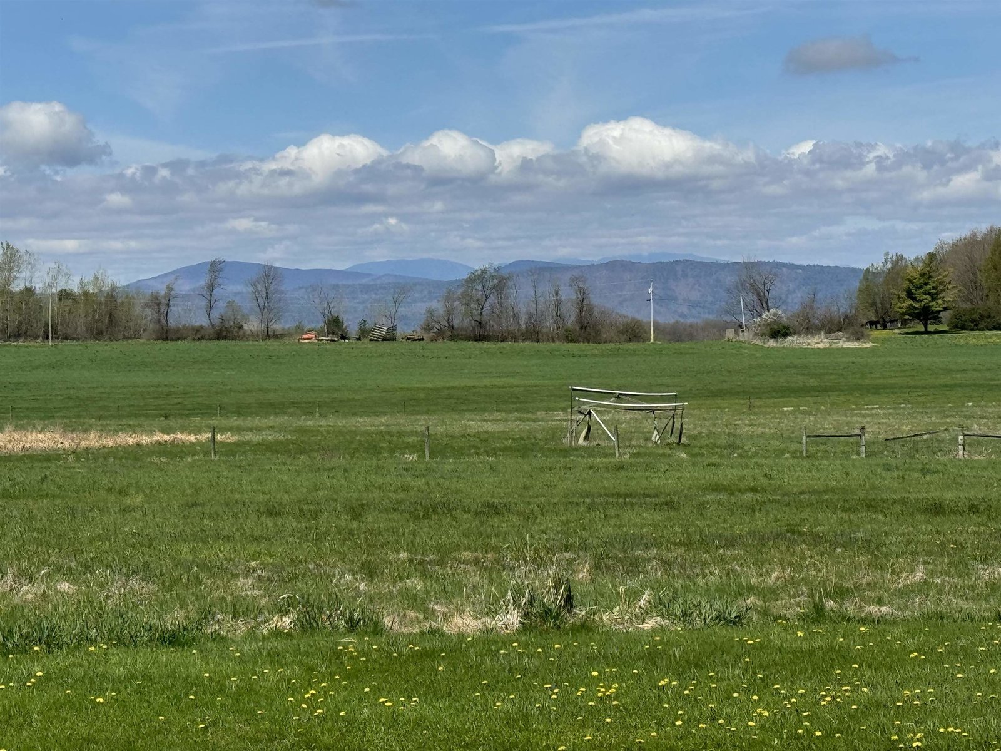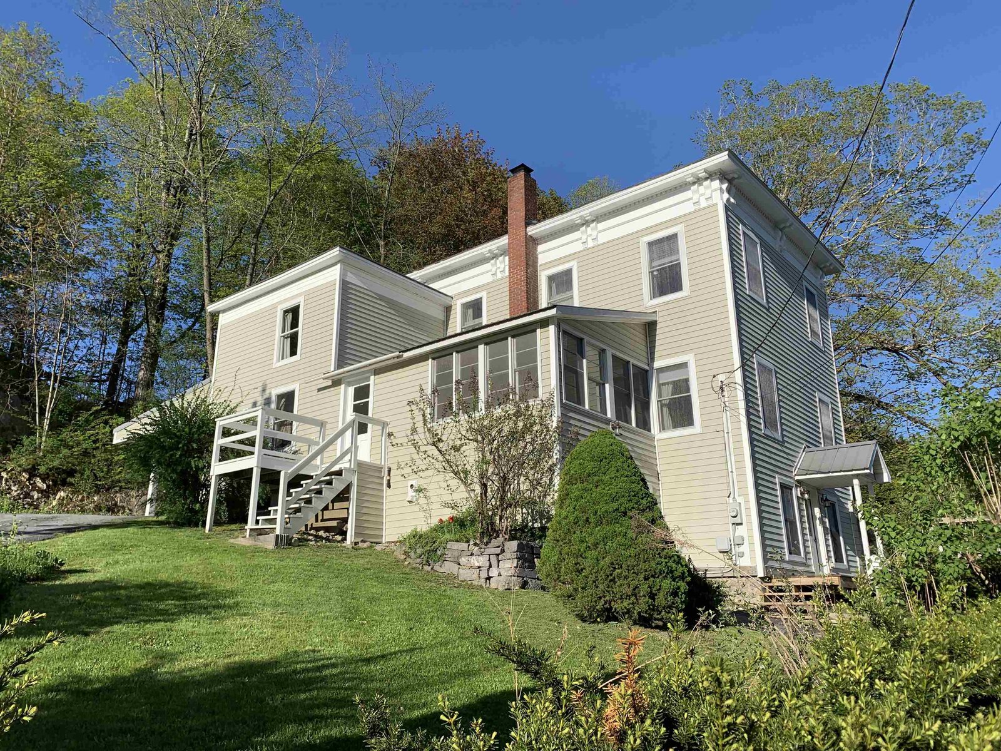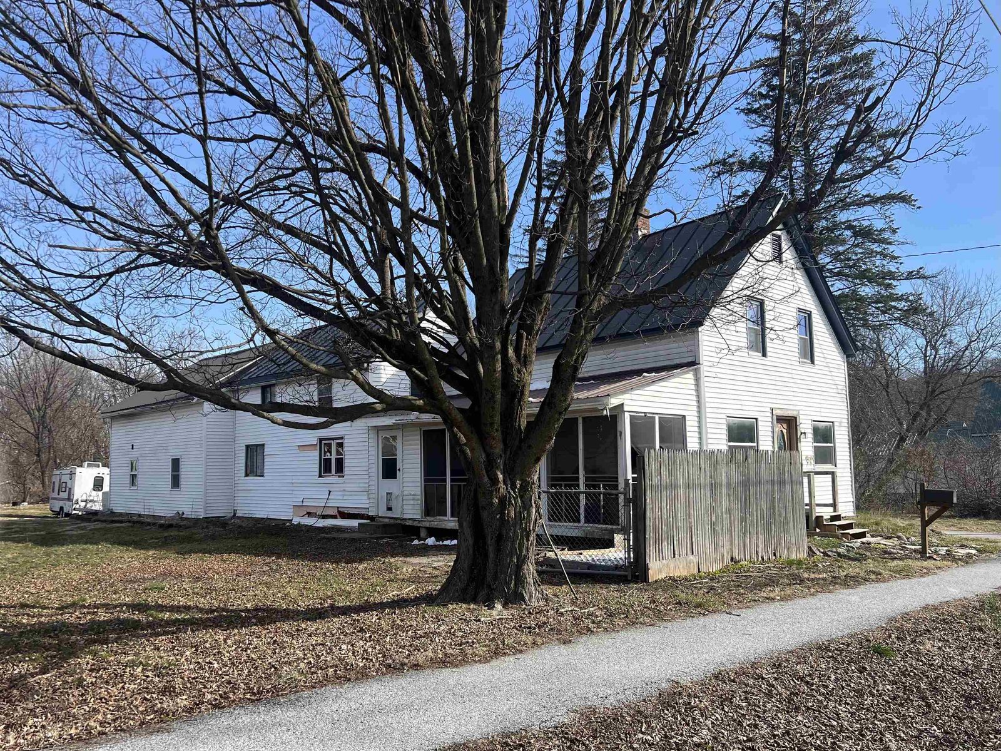Sold Status
$275,000 Sold Price
House Type
4 Beds
2 Baths
3,300 Sqft
Sold By IPJ Real Estate
Similar Properties for Sale
Request a Showing or More Info

Call: 802-863-1500
Mortgage Provider
Mortgage Calculator
$
$ Taxes
$ Principal & Interest
$
This calculation is based on a rough estimate. Every person's situation is different. Be sure to consult with a mortgage advisor on your specific needs.
Addison County
Once upon a time, this lovely home was "The Big Store" in Salisbury. Having been in the same family for generations, it's time to let someone elsehave the opportunity to live in this great place! There's a lot of bang for your buck here with workshop space, overflow living space, unfinished storage space plus a hugeoutbuilding that could be used for any number of things. Animals? Storage? Studio? The main floor of this former IGA store has two bedrooms, a full bathroom, largeliving room with built-in bookshelves and a pellet stove (store windows facing south, so sweet!) a small office area, open kitchen/dining area, spacious mudroom, walk-inpantry and two workshop spaces (one could be utilized as a garage space). Upstairs you'll find a second kitchen, another full bath, two more bedrooms, a family room anda dining area PLUS unfinished attic space which is great for storage or expansion! Plenty of on site parking and a really great yard! †
Property Location
Property Details
| Sold Price $275,000 | Sold Date Apr 21st, 2020 | |
|---|---|---|
| List Price $275,000 | Total Rooms 9 | List Date Apr 21st, 2020 |
| MLS# 4802050 | Lot Size 0.870 Acres | Taxes $4,281 |
| Type House | Stories 2 | Road Frontage 82 |
| Bedrooms 4 | Style Modified, Farmhouse | Water Frontage |
| Full Bathrooms 2 | Finished 3,300 Sqft | Construction No, Existing |
| 3/4 Bathrooms 0 | Above Grade 3,300 Sqft | Seasonal No |
| Half Bathrooms 0 | Below Grade 0 Sqft | Year Built 1876 |
| 1/4 Bathrooms 0 | Garage Size 1 Car | County Addison |
| Interior FeaturesAttic, Dining Area, Hearth, Natural Light, Natural Woodwork, Walk-in Pantry, Laundry - 2nd Floor |
|---|
| Equipment & AppliancesWasher, Refrigerator, Dishwasher, Dryer, Stove - Gas, Stove-Pellet, Pellet Stove |
| Kitchen 1st Floor | Dining Room 1st Floor | Mudroom 1st Floor |
|---|---|---|
| Bedroom 1st Floor | Bedroom 1st Floor | Bath - Full 1st Floor |
| Laundry Room 2nd Floor | Kitchen 2nd Floor | Bedroom 2nd Floor |
| Bedroom 2nd Floor | Living Room 2nd Floor | Office/Study 2nd Floor |
| Workshop 1st Floor | Workshop 1st Floor |
| ConstructionWood Frame |
|---|
| BasementInterior, Unfinished, Crawl Space, Interior Stairs, Unfinished, Interior Access |
| Exterior FeaturesBarn, Building, Garden Space, Natural Shade, Outbuilding, Porch - Covered, Shed, Storage |
| Exterior Clapboard, Vinyl Siding, Wood Siding | Disability Features |
|---|---|
| Foundation Fieldstone | House Color White |
| Floors Carpet, Softwood, Hardwood, Wood | Building Certifications |
| Roof Shingle | HERS Index |
| DirectionsFrom Route 7, south of Middlebury, take Three Mile Bridge Road which turns into Shard Villa Road. Bear right onto Creek Road. Houe will be on your right, east of the train tracks. |
|---|
| Lot Description, Level, Country Setting |
| Garage & Parking Attached, Barn, Driveway |
| Road Frontage 82 | Water Access |
|---|---|
| Suitable UseResidential | Water Type |
| Driveway Gravel, Dirt | Water Body |
| Flood Zone No | Zoning LDR |
| School District Addison Central | Middle Middlebury Union Middle #3 |
|---|---|
| Elementary Salisbury Community School | High Middlebury Senior UHSD #3 |
| Heat Fuel Wood Pellets, Electric, Pellet | Excluded |
|---|---|
| Heating/Cool None, Space Heater, Hot Water, Baseboard | Negotiable |
| Sewer Septic, Mound | Parcel Access ROW |
| Water Drilled Well | ROW for Other Parcel |
| Water Heater Electric | Financing |
| Cable Co | Documents |
| Electric Circuit Breaker(s) | Tax ID 561-177-10438 |

† The remarks published on this webpage originate from Listed By Amey Ryan of IPJ Real Estate via the NNEREN IDX Program and do not represent the views and opinions of Coldwell Banker Hickok & Boardman. Coldwell Banker Hickok & Boardman Realty cannot be held responsible for possible violations of copyright resulting from the posting of any data from the NNEREN IDX Program.

 Back to Search Results
Back to Search Results