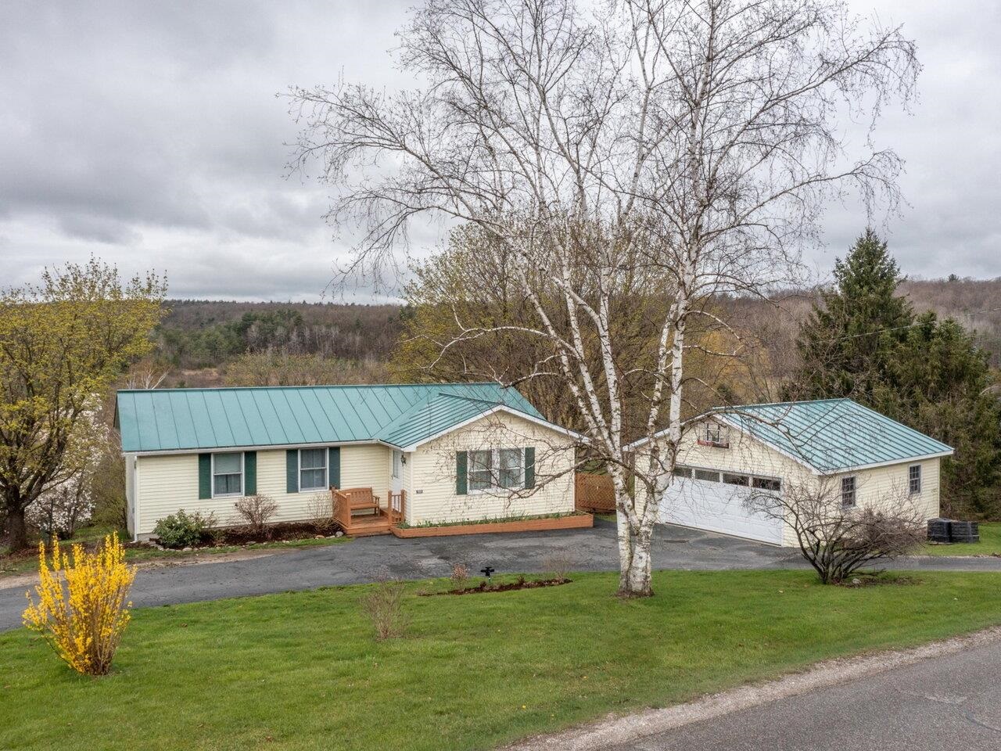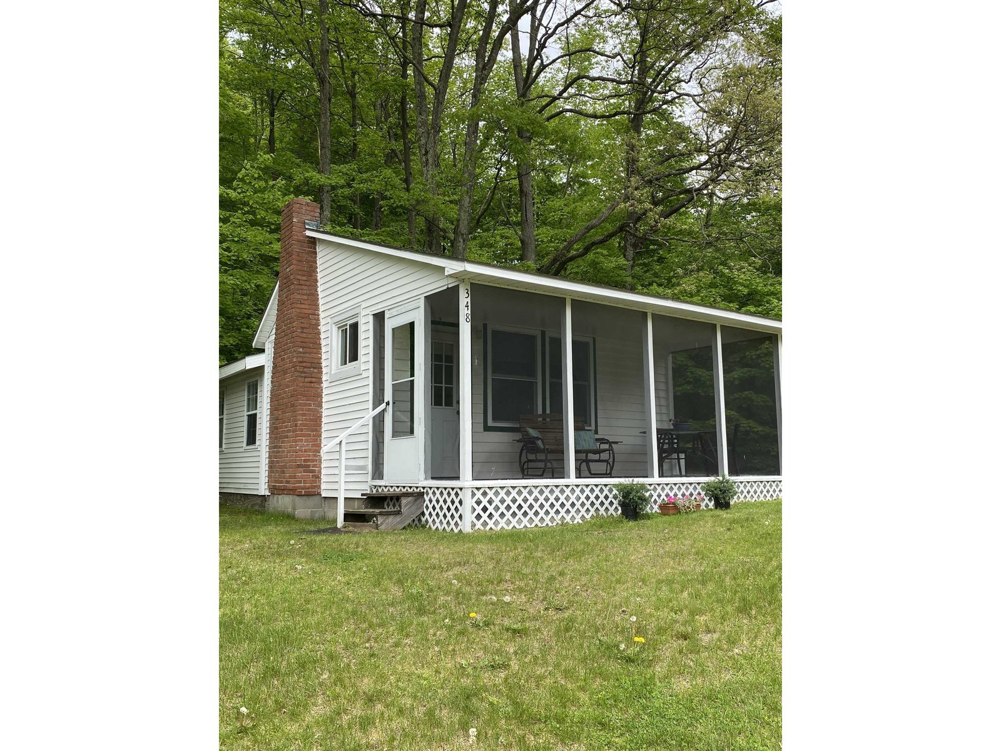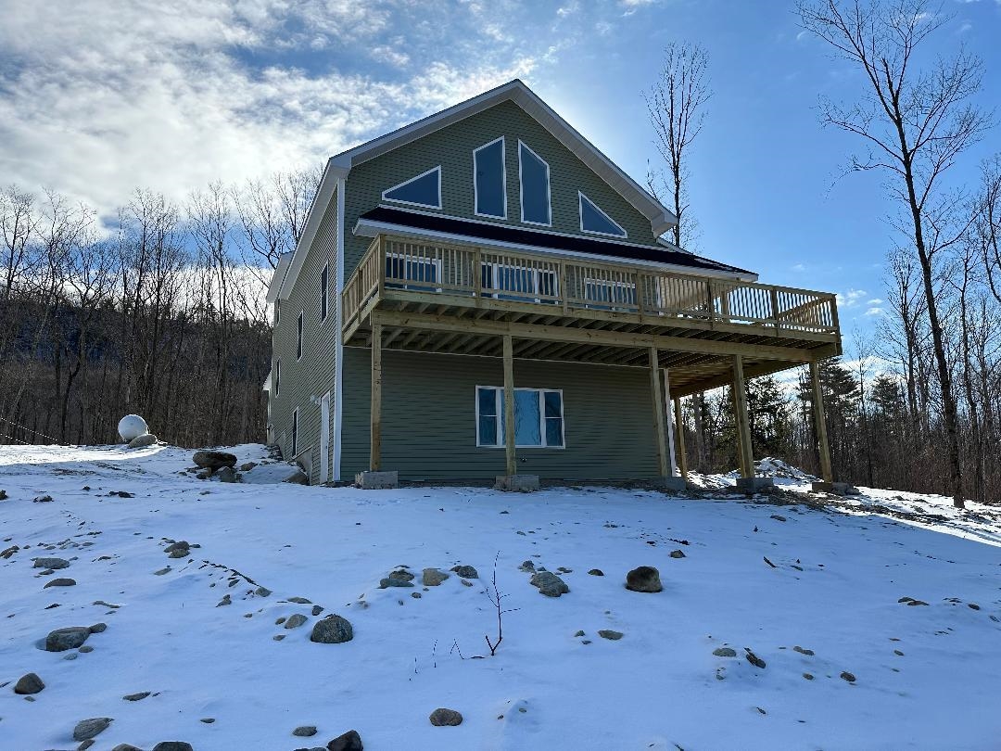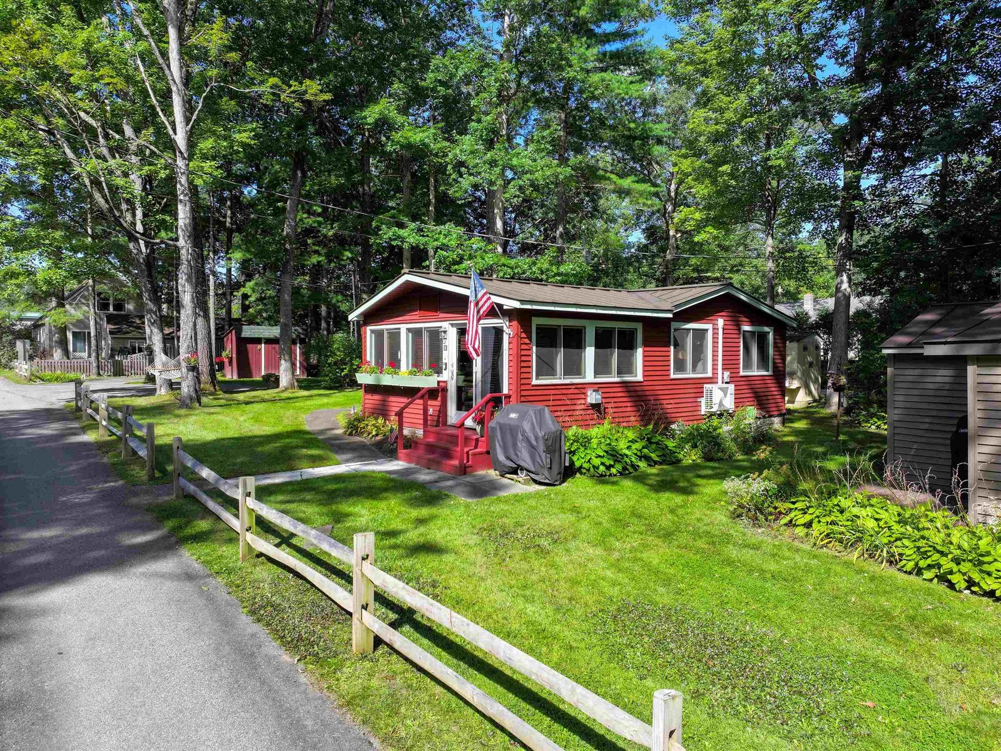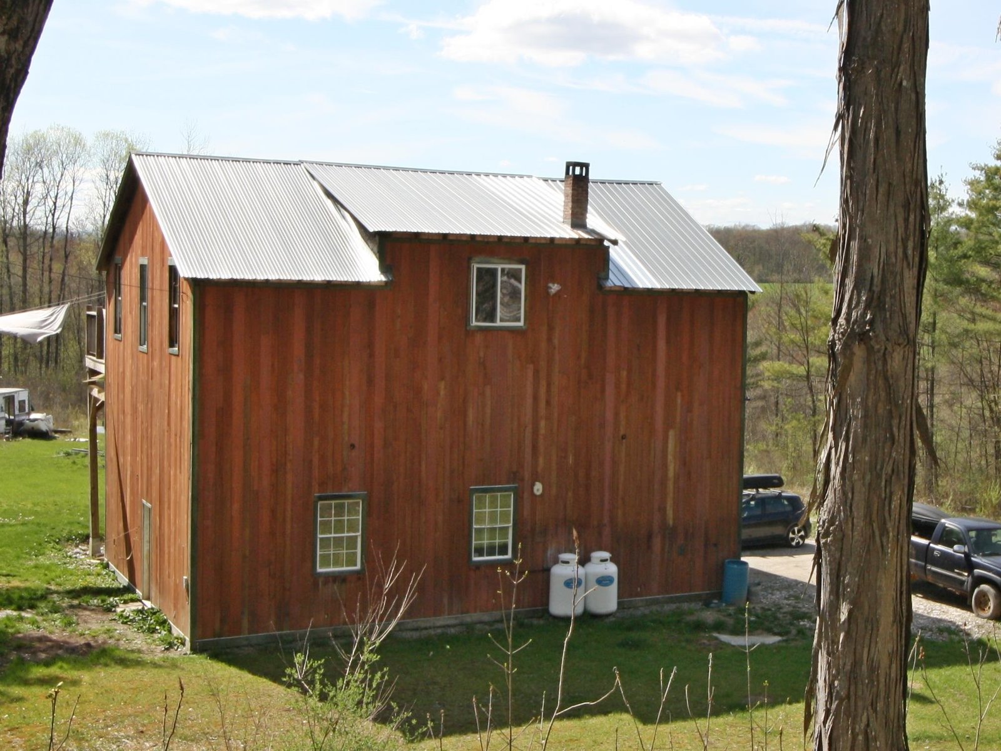Sold Status
$255,000 Sold Price
House Type
3 Beds
3 Baths
2,325 Sqft
Sold By Champlain Valley Properties
Similar Properties for Sale
Request a Showing or More Info

Call: 802-863-1500
Mortgage Provider
Mortgage Calculator
$
$ Taxes
$ Principal & Interest
$
This calculation is based on a rough estimate. Every person's situation is different. Be sure to consult with a mortgage advisor on your specific needs.
Addison County
Adorable, cape style early 1800's village home exuding charm throughout. You'll find wide pine and maple floors, 2 over 2 windows and great spaces within these well-maintained walls. Outside, sit and relax on the covered porch and host your friends and family on the patio or in the expansive yard. The exterior was recently scraped and painted, the septic system was replaced in 2010 and the original interior stairs have just been refurbished. Tons of basement storage space and a partially finished room and loft at the back of the house with absolutely gorgeous exposed hand hewn beams that would be a great room for overflow guest space, home office or rec room. Under the rear part of the house is a two bay "garage" that is great for storage (need to store your boat over winter, or that antique car?). Located in the quiet village of Salisbury with a 2 acre yard, partly wooded with paths down to the Leicester river the home is close to recreational opportunities such as hiking and skiing in the Green Mountains, and Lake Dunmore for swimming/boating/fishing! In addition, for commuting purposes, Route 7 is less than a mile away, Middlebury is about 15 minutes north, and Rutland is about 30 minutes south. Schedule a time to visit this true gem soon! †
Property Location
Property Details
| Sold Price $255,000 | Sold Date Sep 28th, 2018 | |
|---|---|---|
| List Price $285,000 | Total Rooms 9 | List Date May 4th, 2018 |
| MLS# 4690481 | Lot Size 2.000 Acres | Taxes $4,126 |
| Type House | Stories 2 | Road Frontage 105 |
| Bedrooms 3 | Style Farmhouse, Cape | Water Frontage 130 |
| Full Bathrooms 1 | Finished 2,325 Sqft | Construction No, Existing |
| 3/4 Bathrooms 1 | Above Grade 2,325 Sqft | Seasonal No |
| Half Bathrooms 1 | Below Grade 0 Sqft | Year Built 1827 |
| 1/4 Bathrooms 0 | Garage Size 2 Car | County Addison |
| Interior FeaturesAttic, Dining Area, Kitchen/Dining, Natural Light, Wood Stove Hook-up, Laundry - 1st Floor |
|---|
| Equipment & AppliancesWasher, Refrigerator, Dishwasher, Dryer, Stove - Electric, , Wood Stove |
| Kitchen 12 x 11'9", 1st Floor | Dining Room 11'10" x 10', 1st Floor | Living Room 15'6" x 13'4", 1st Floor |
|---|---|---|
| Den 14' x 15', 1st Floor | Office/Study 13'9" x 9', 1st Floor | Bedroom 12' x 13', 2nd Floor |
| Bedroom 14' x 16', 2nd Floor | Bedroom 13' x 12', 2nd Floor | Studio 18'4" x 20', 1st Floor |
| Loft 21' x 11', 2nd Floor |
| ConstructionWood Frame, Post and Beam |
|---|
| BasementInterior, Storage Space, Unfinished, Interior Stairs, Gravel, Full, Unfinished, Walkout |
| Exterior FeaturesGarden Space, Patio, Porch - Covered, Storage |
| Exterior Wood, Clapboard | Disability Features |
|---|---|
| Foundation Concrete | House Color |
| Floors Softwood, Hardwood | Building Certifications |
| Roof Slate | HERS Index |
| DirectionsFrom Middlebury, travel south to Salisbury. Turn left onto W Salisbury Road, which will turn into Maple Street. As you near the village, bear right when you see the sign for Prospect Street. This house will be just on your right across from the Post Office and next to the Library. Sign in yard. |
|---|
| Lot Description, Waterfront, Waterfront-Paragon, Sloping, Country Setting, Sloping, Waterfront |
| Garage & Parking Barn |
| Road Frontage 105 | Water Access Owned |
|---|---|
| Suitable UseResidential | Water Type River |
| Driveway Gravel | Water Body Leicester River |
| Flood Zone No | Zoning HDR |
| School District Addison Central | Middle Middlebury Union Middle #3 |
|---|---|
| Elementary Salisbury Community School | High Middlebury Senior UHSD #3 |
| Heat Fuel Oil | Excluded Woodstove in rear section of house |
|---|---|
| Heating/Cool None, Hot Water, Baseboard | Negotiable |
| Sewer Septic | Parcel Access ROW |
| Water Drilled Well | ROW for Other Parcel |
| Water Heater Domestic | Financing |
| Cable Co | Documents |
| Electric Circuit Breaker(s) | Tax ID 561-177-10093 |

† The remarks published on this webpage originate from Listed By Amey Ryan of IPJ Real Estate via the NNEREN IDX Program and do not represent the views and opinions of Coldwell Banker Hickok & Boardman. Coldwell Banker Hickok & Boardman Realty cannot be held responsible for possible violations of copyright resulting from the posting of any data from the NNEREN IDX Program.

 Back to Search Results
Back to Search Results