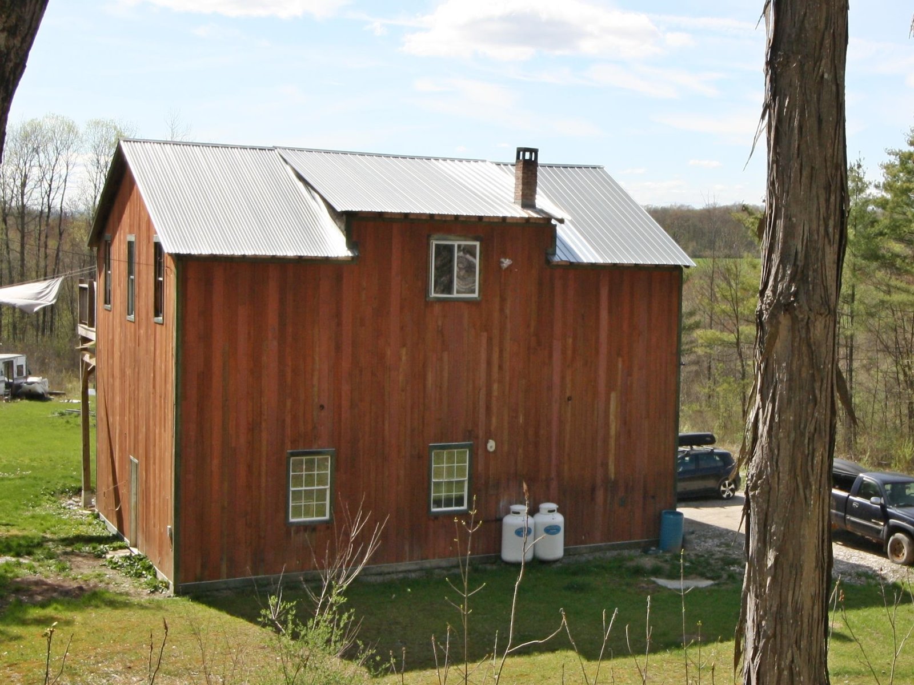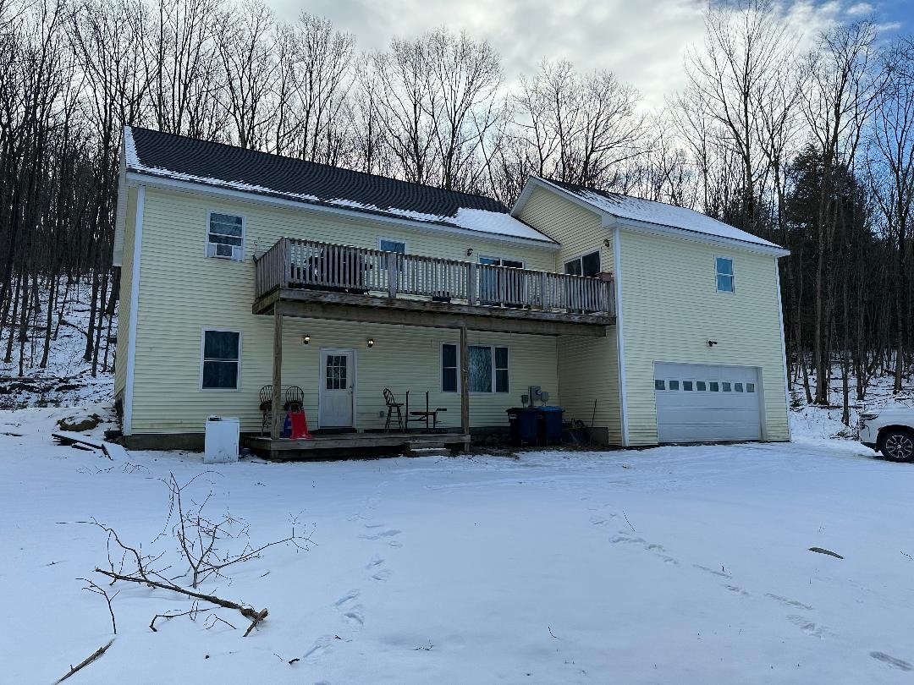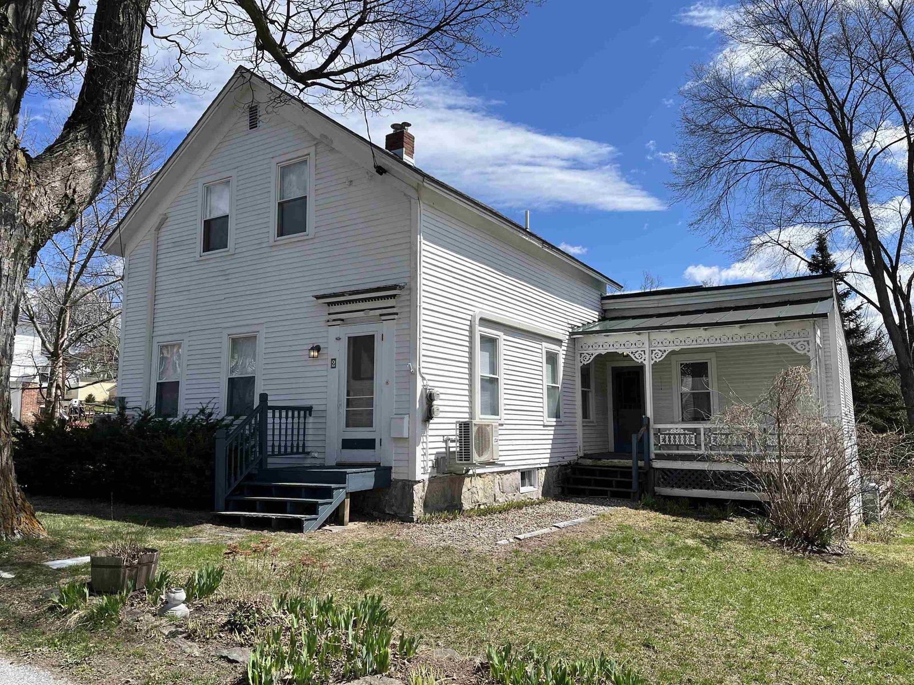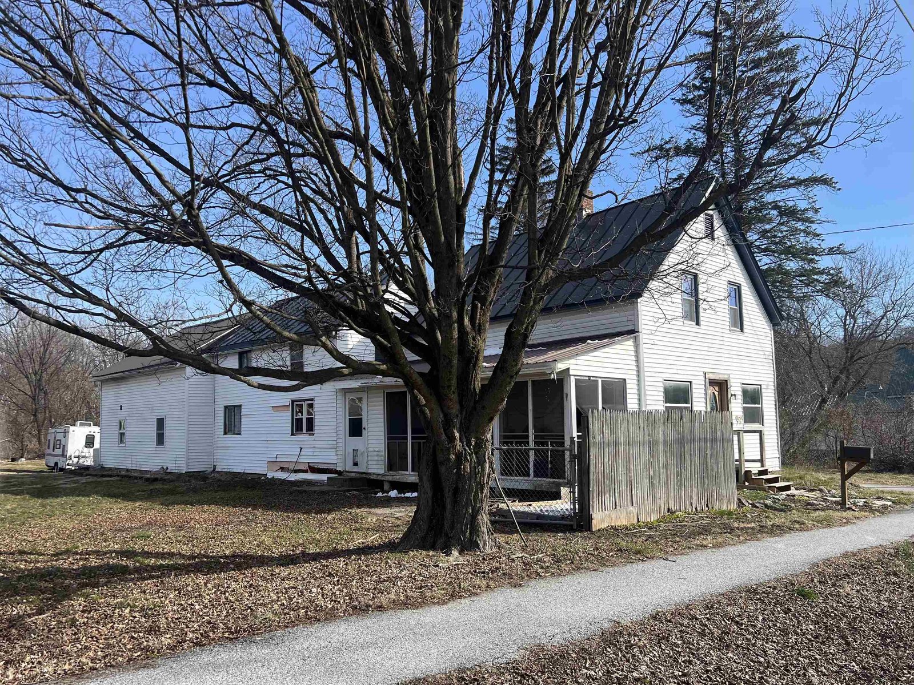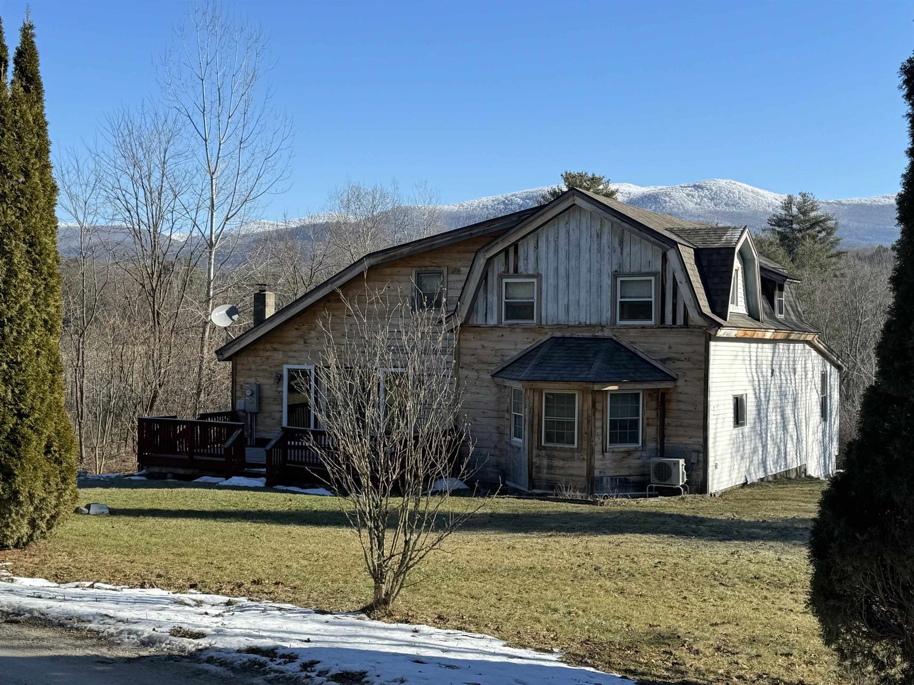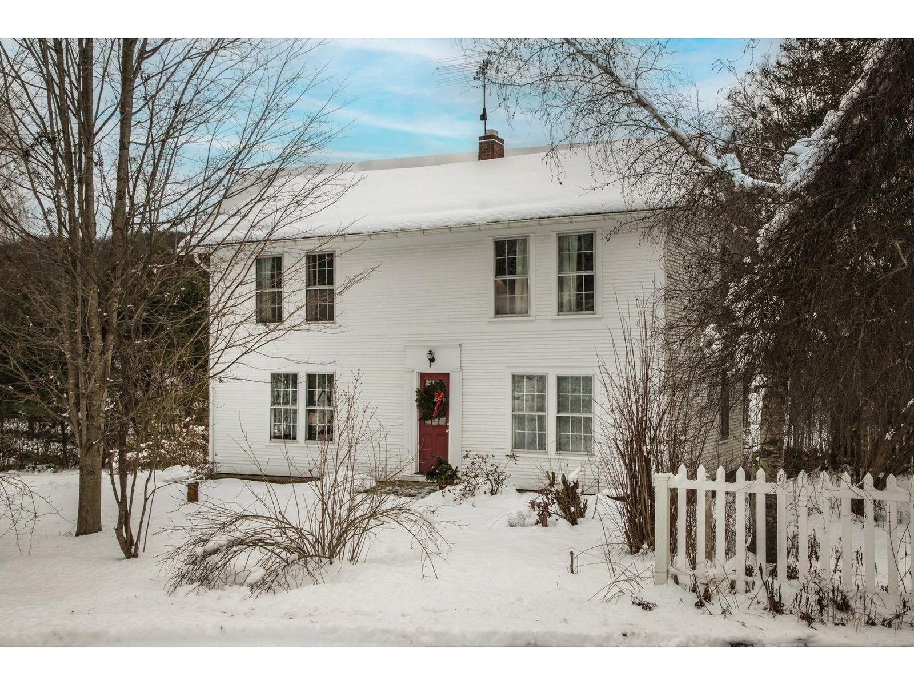Sold Status
$275,000 Sold Price
House Type
4 Beds
2 Baths
2,020 Sqft
Sold By Ridgeline Real Estate
Similar Properties for Sale
Request a Showing or More Info

Call: 802-863-1500
Mortgage Provider
Mortgage Calculator
$
$ Taxes
$ Principal & Interest
$
This calculation is based on a rough estimate. Every person's situation is different. Be sure to consult with a mortgage advisor on your specific needs.
Addison County
Pretty 1825 Colonial in the heart of Salisbury Village just minutes to Lake Dunmore, Branbury State Park and Middlebury. Enjoy the late afternoon sun on the three season porch while listening to the sounds of the Leicester River below. Spacious 12 room home retains the essence of its earlier days but with modern and efficient conveniences necessary for today. Beautiful wood floors, large windows, 4 spacious bedrooms, dressing rooms/sewing or studio space and two nicely updated bathrooms- one on each level. This home is currently setup for main level living with guests or family enjoying the privacy of the entire second floor. Although much of the heavy lifting has been done for updates and renovations there are some cosmetic/upgrades one might make, but the home is move-in ready. †
Property Location
Property Details
| Sold Price $275,000 | Sold Date Mar 31st, 2023 | |
|---|---|---|
| List Price $275,000 | Total Rooms 12 | List Date Jan 5th, 2023 |
| MLS# 4940092 | Lot Size 0.860 Acres | Taxes $3,290 |
| Type House | Stories 2 | Road Frontage 150 |
| Bedrooms 4 | Style Colonial | Water Frontage |
| Full Bathrooms 1 | Finished 2,020 Sqft | Construction No, Existing |
| 3/4 Bathrooms 1 | Above Grade 2,020 Sqft | Seasonal No |
| Half Bathrooms 0 | Below Grade 0 Sqft | Year Built 1825 |
| 1/4 Bathrooms 0 | Garage Size Car | County Addison |
| Interior FeaturesDining Area, Laundry Hook-ups, Natural Light |
|---|
| Equipment & AppliancesRefrigerator, Microwave, Stove - Gas, Smoke Detector |
| Kitchen - Eat-in 15x11, 1st Floor | Dining Room 14x7, 1st Floor | Living Room 19x16, 1st Floor |
|---|---|---|
| Bedroom 12x11, 1st Floor | Other 14x7, 1st Floor | Bath - 3/4 1st Floor |
| Other 13x8, 2nd Floor | Bedroom 12x12, 2nd Floor | Bedroom 16x11, 2nd Floor |
| Nursery 16x8, 2nd Floor | Studio 9x8, 2nd Floor | Bedroom 14x9, 2nd Floor |
| Sunroom 1st Floor |
| ConstructionWood Frame |
|---|
| BasementInterior, Concrete, Unfinished, Unfinished, Walkout, Interior Access, Stairs - Basement |
| Exterior FeaturesPorch - Covered, Porch - Enclosed |
| Exterior Wood, Clapboard | Disability Features |
|---|---|
| Foundation Stone | House Color |
| Floors Vinyl, Wood | Building Certifications |
| Roof Shingle-Asphalt | HERS Index |
| Directions |
|---|
| Lot Description, Sloping, View, Country Setting, Water View, Corner, Water View, Village |
| Garage & Parking , , Driveway, Off Street |
| Road Frontage 150 | Water Access |
|---|---|
| Suitable Use | Water Type |
| Driveway Gravel | Water Body |
| Flood Zone No | Zoning unknown |
| School District NA | Middle Middlebury Union Middle #3 |
|---|---|
| Elementary Salisbury Community School | High Middlebury Senior UHSD #3 |
| Heat Fuel Oil | Excluded |
|---|---|
| Heating/Cool None, Multi Zone, Baseboard | Negotiable |
| Sewer Alternative System, On-Site Septic Exists | Parcel Access ROW |
| Water Private, Drilled Well | ROW for Other Parcel |
| Water Heater Gas-Lp/Bottle, Owned, Owned | Financing |
| Cable Co XFinity | Documents |
| Electric 100 Amp, Circuit Breaker(s) | Tax ID 56117710146 |

† The remarks published on this webpage originate from Listed By Susan Bishop of Four Seasons Sotheby\'s Int\'l Realty via the NNEREN IDX Program and do not represent the views and opinions of Coldwell Banker Hickok & Boardman. Coldwell Banker Hickok & Boardman Realty cannot be held responsible for possible violations of copyright resulting from the posting of any data from the NNEREN IDX Program.

 Back to Search Results
Back to Search Results